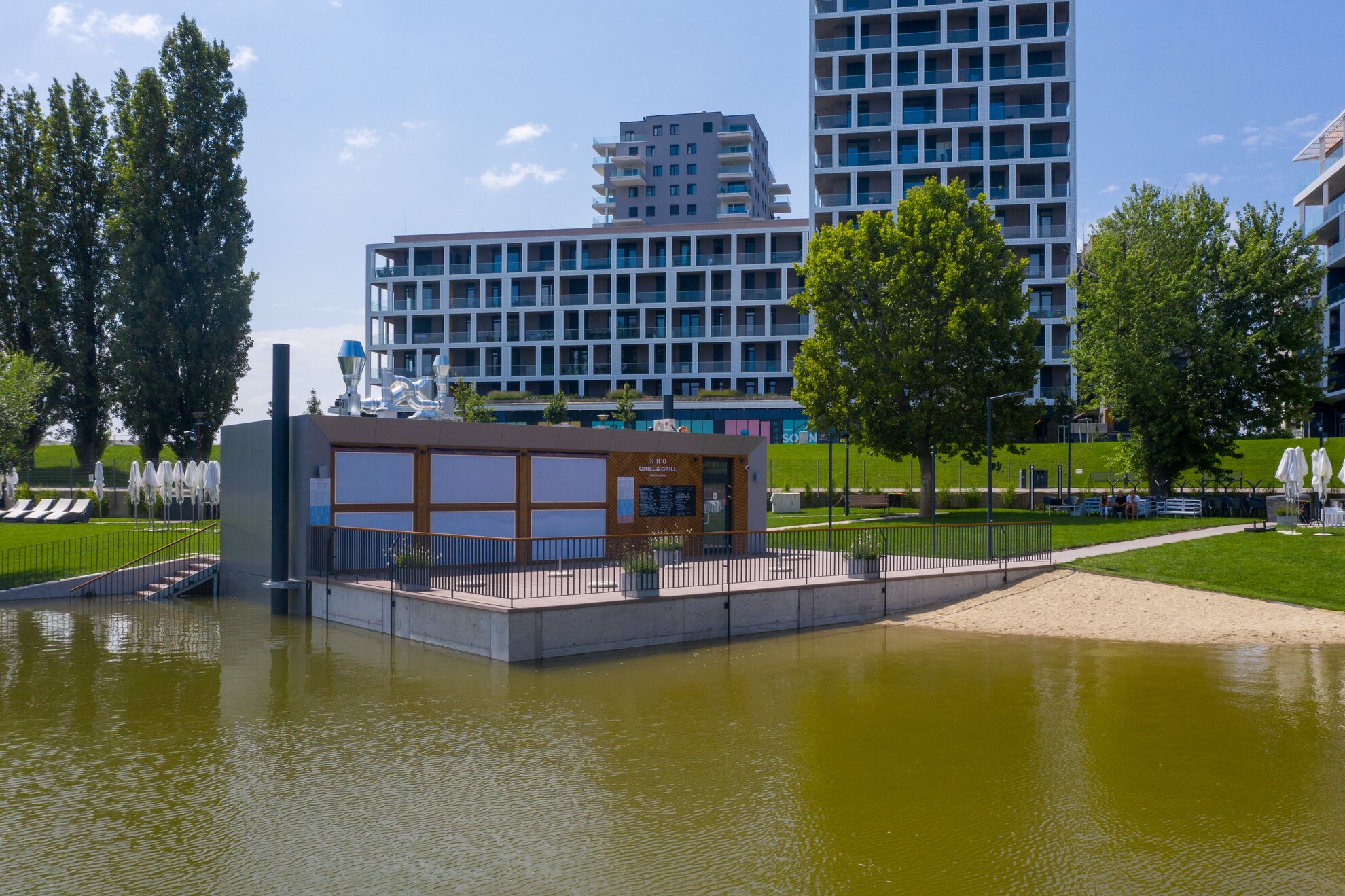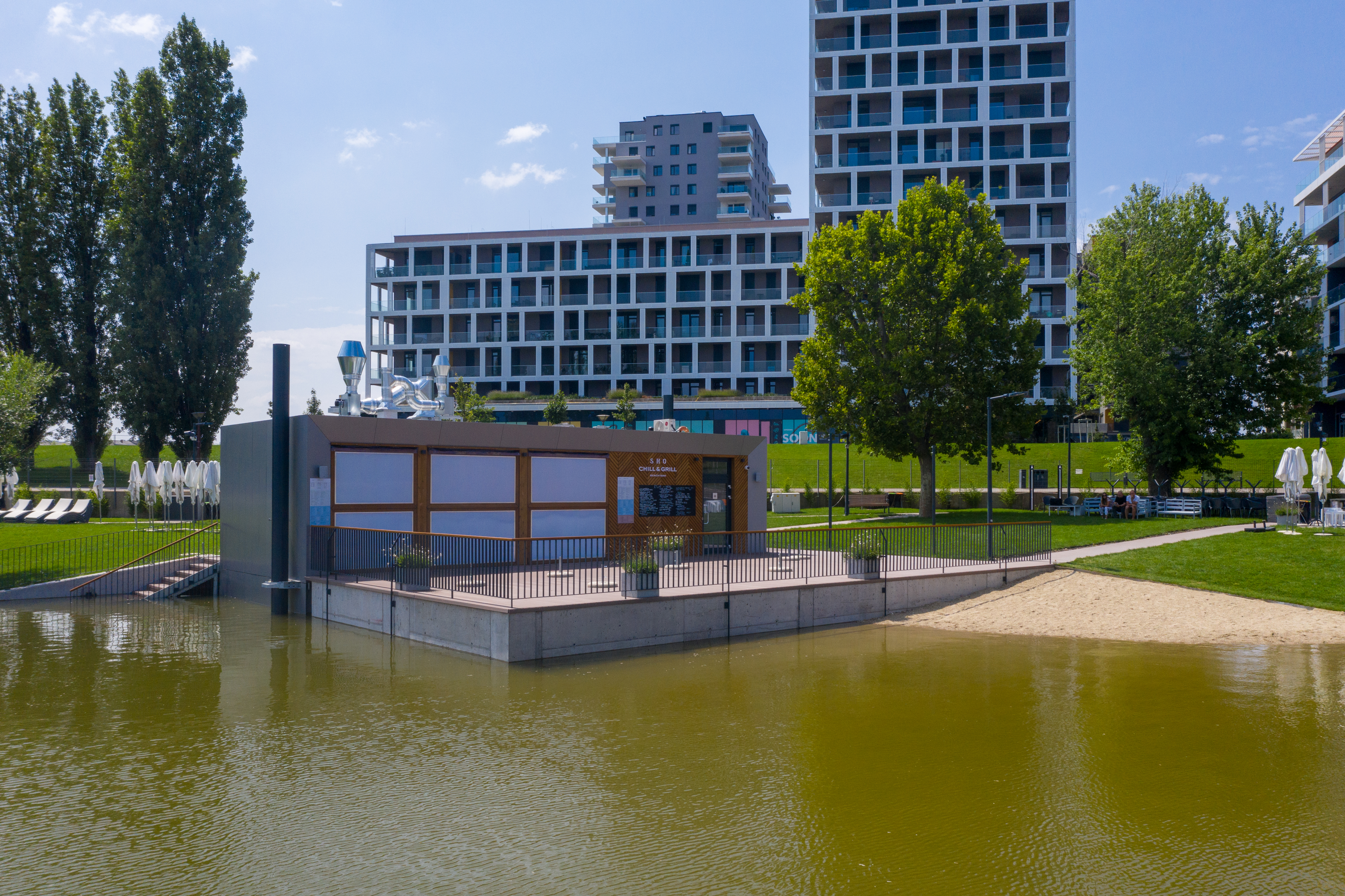Marinus Homes Kft has just installed two floating homes serving the Danube shore at the recently opened SHO Beach at BudaPart, the first public beach of its kind in Budapest.

Currently, as part of one of the fastest developing districts in
Budapest, the two floating homes have been installed on the sandy shore of Kopaszi-gát.
Due to their challenging location – a large riverbed – a special operation was required,
which also factored in the surrounding environment and utilities.
Because of
the predicted movements of water levels in the Danube, the area may become
submerged and, in the event of a flood, this may increase further, and the
water can lift the buildings.

Accordingly, BudaPart’s floating houses have been built with a technological innovation developed for these Marinus Homes properties. Their special feature is that they resist flooding in response to higher water levels on the Danube, meaning that they won’t have to be lifted up by crane in autumn and winter, thereby providing three seasons of direct waterfront life for that stretch of coastline.

In times of high water levels, buildings become out of use and are not
designed to accommodate people. However, the BudaPart Strand service buildings
designed, manufactured and constructed by Marinus Homes are not problematic should
the Danube flood.
As a result of the company’s unique and innovative architectural
development, the buildings are able to respond to changes in water levels. When
they rise, they float up and then return to their original place after they go down
again.

In terms of function, the houses are the waterfront service units of the
public park: the bistro building – operated by the SHO Beach team – with staff
rooms, a medical room and an open guest terrace, a guest building with toilets
and changing rooms, and a smaller mobile gatehouse.
The houses have been
designed with the image of BudaPart in mind. The formal design shows a uniform
yet varied façade pattern, with two types of materials used typical of Marinus
Homes: thermowood slats and elemental aluminum composite façade panels.
The bistro building, with its unique motorised gates, was designed to provide its own shade. The service counter is also a custom-made piece of furniture that blends in with the overall image and becomes visible when the gates are opened along with a full façade. In terms of interior design, high-quality coverings, lamp fittings and built-in furniture and fittings otherwise used in public spaces have been installed.
Location
Budapest 5, Kopaszi-gát, Lágymányosi Bay
Budapest District XI, near Lágymányosi Bay, Budapest District XI lot numbers 4042/142
Designers
Marinus Homes Kft
Head designer: Gergely Kiss-Gál, M.Sc. Architectural Design (M.Sc.)
Architect: Zsolt Krausz, M.Sc. Architectural Design
Project leader: Luca Glavatity, M.Sc. Architectural Design (M.Sc.)
General Contractor/Prime Contractor
Marinus Homes Kft




