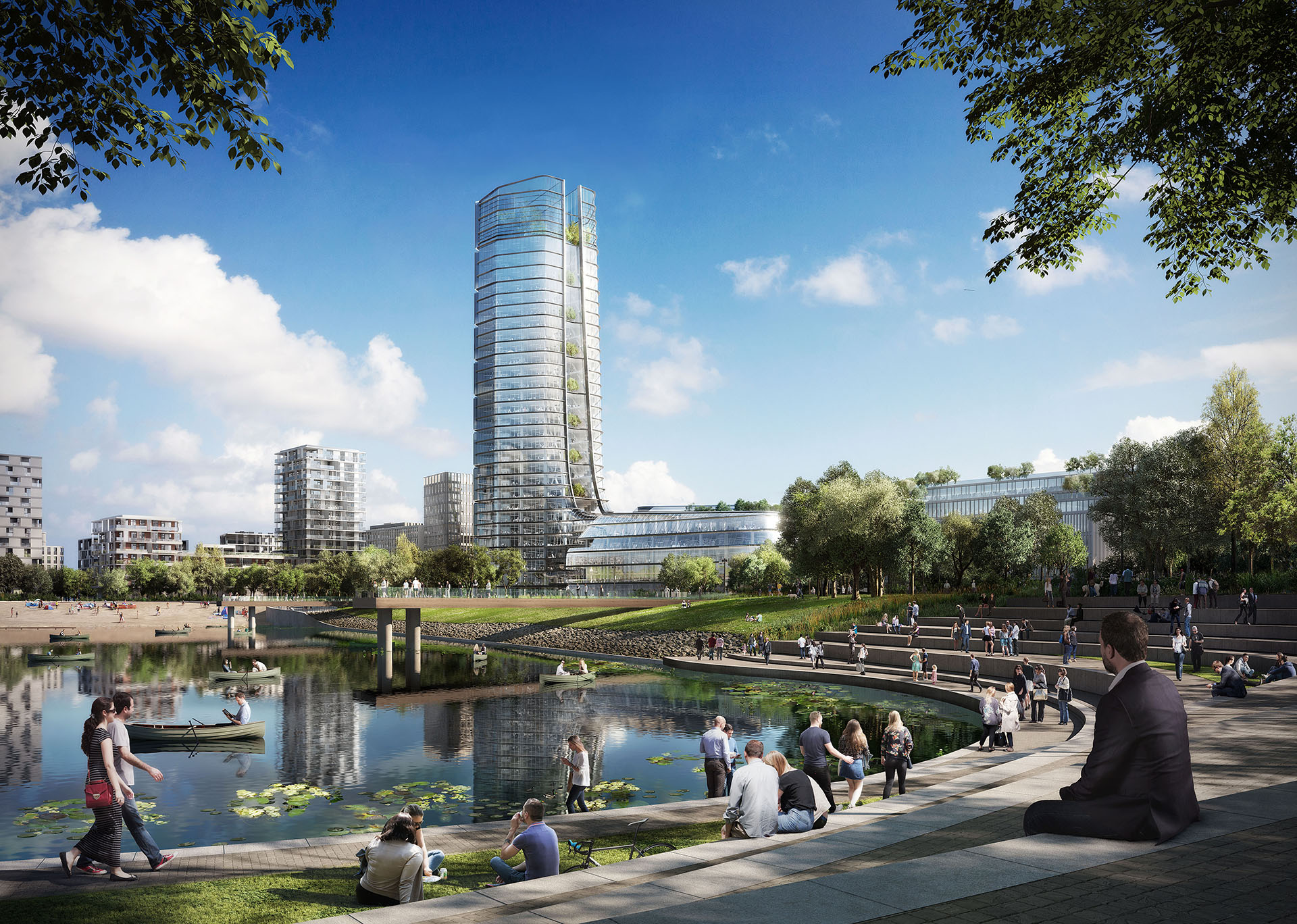Debate has raged over the project ever since the first visual plans were revealed, depicting the future skyscraper as elegant and unobtrusive, although several meters taller than Habsburg-era landmarks the Basilica and the Parliament. Industry representatives and laymen have questioned the need for such a tall skyscraper in Budapest, especially one so close to the city’s historic heart. The UNESCO International Councilon Monuments and Sites and the Budapest Foundation for World Heritage oppose the project, claiming that the impressive height of the tower would disrupt the city skyline. Supporters have argued that such large-scale buildings are already commonplace in major cities around the region, and that erecting a skyscraper is just part of Budapest’s natural development.
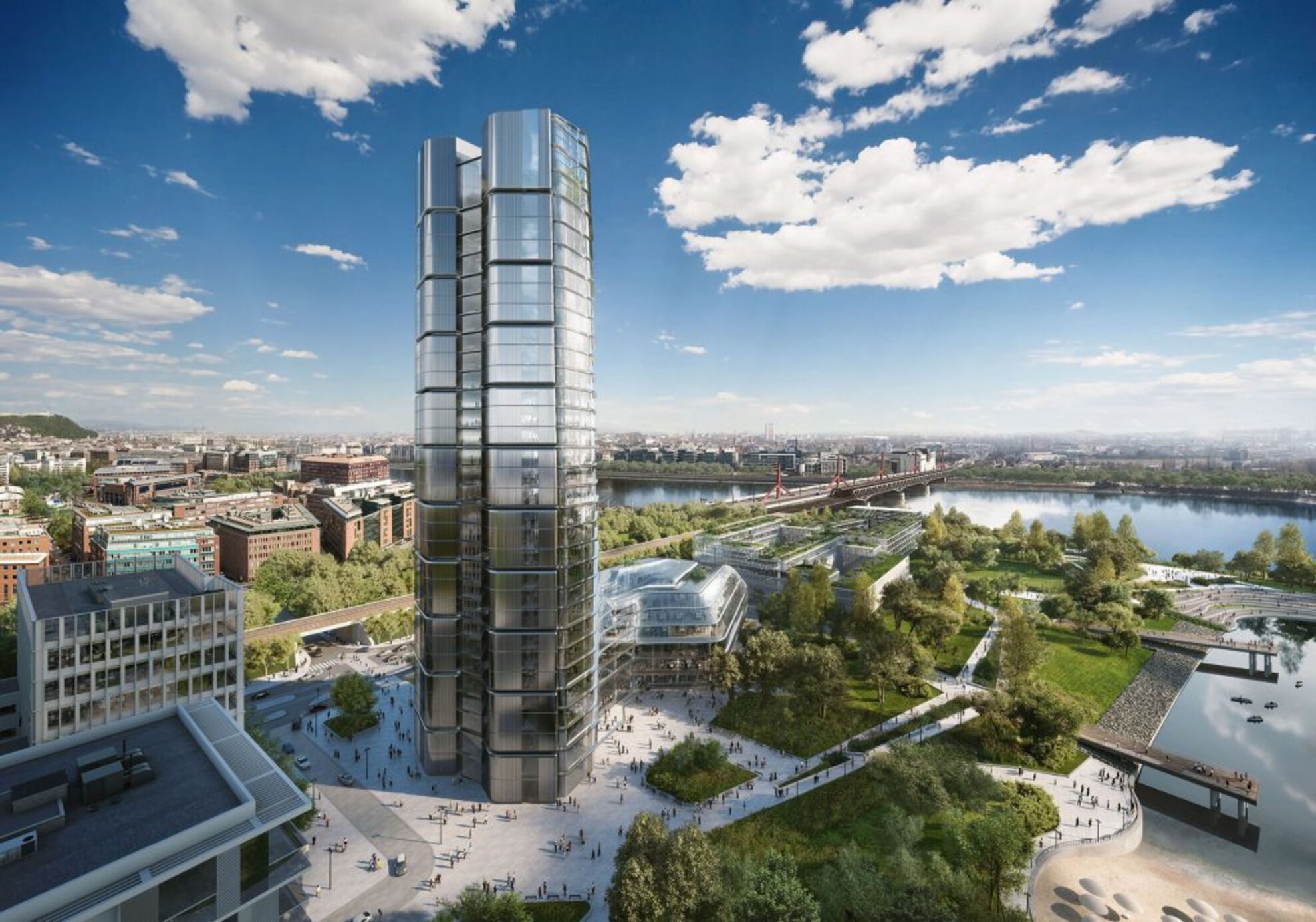
World-renowned high-tech architects and integrated designers Foster + Partners also created London’s Wembley Stadium, the Reichstag in Berlin and the Commerzbank Tower in Frankfurt, among many other iconic projects. Its Swiss Re building in London’s financial quarter, affectionately known as The Gherkin, was the first environmentally sustainable tall building in the UK capital. Now proposed for Budapest is a 120-meter-high, 28-story construction, whose overall development area will be 83 thousand square meters, the above-ground office building covering 54 thousand square meters.
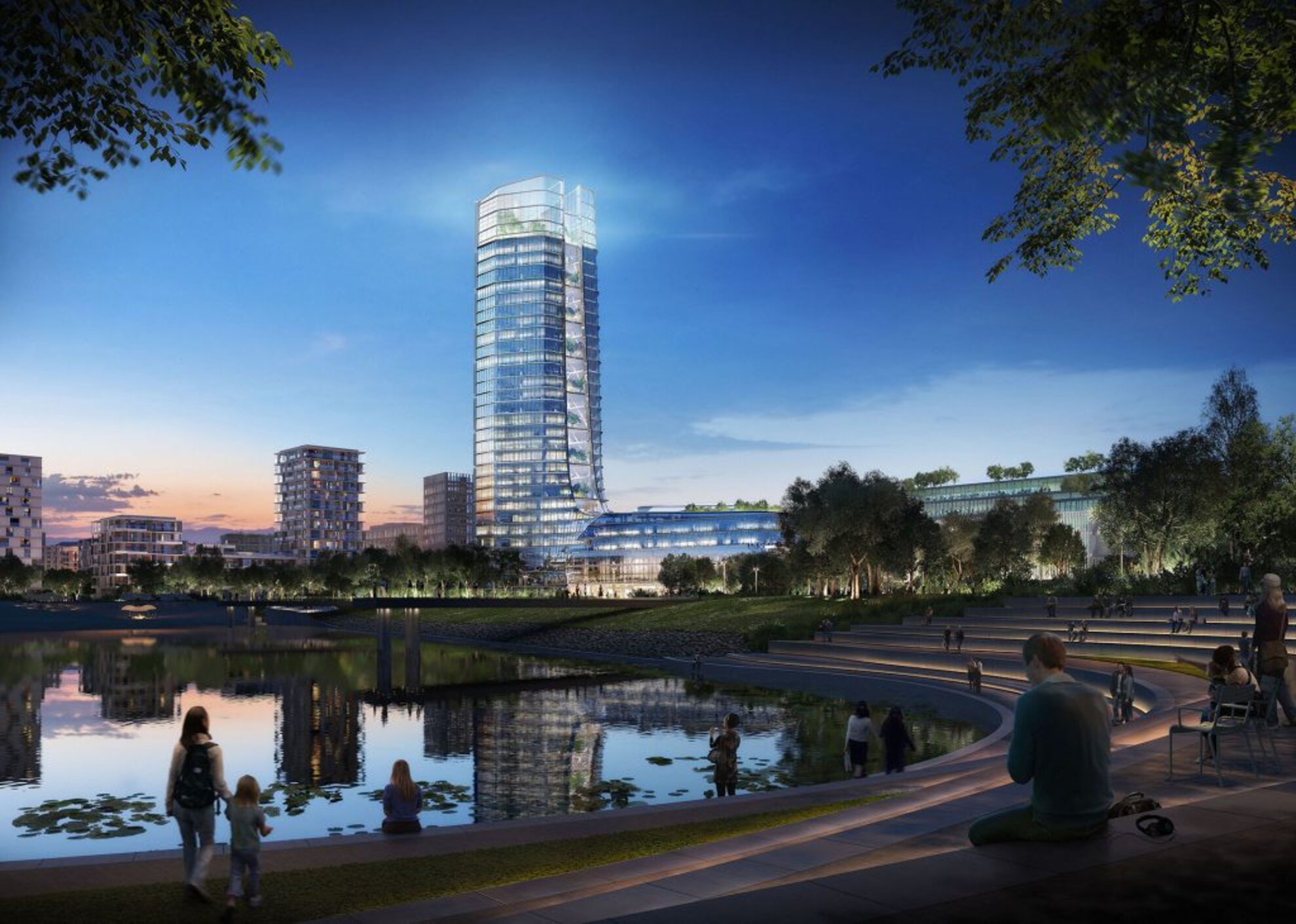
Beneath the skyscraper, a three-story underground garage will accommodate 800 parking spaces and 300 bicycle racks for the 2,500 people working in the offices. For their health and recreation, the complex will also house a restaurant, café, gym, garden and communal area in a 30-meter-high building next to the office tower. The lower level will be open to the general public, as well as a sky garden on top of the tower.
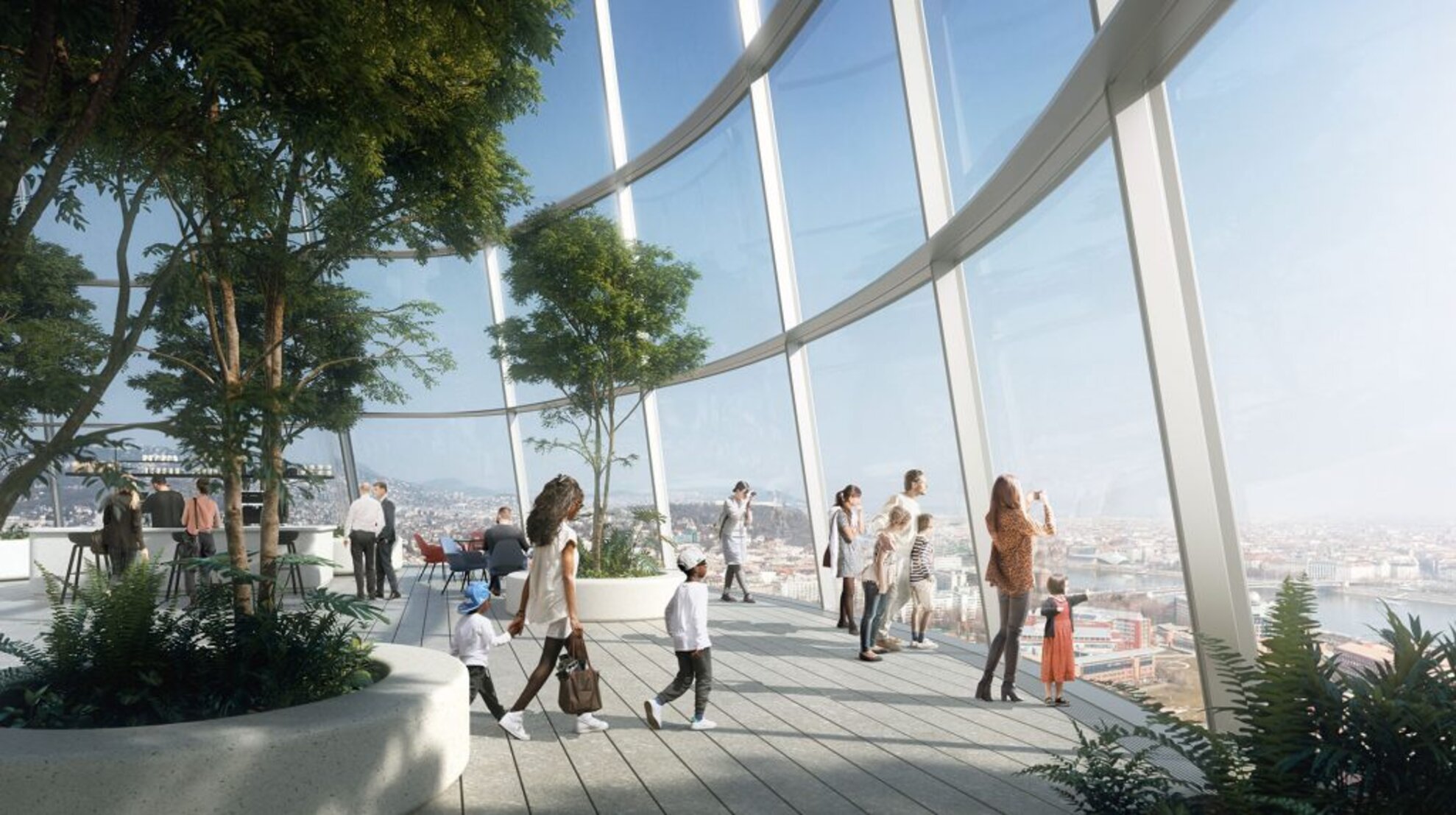
The tower and the podium building are being created with soft, wave-like lines and large glass surfaces. Integrating the skyscraper into the urban landscape was an important aspect when designing the city’s tallest building. The façade overlooking the Danube will be divided, with garden spaces linking the floors together behind the glass, making the building appear lower than it actually is. The complex aims to achieve the highest possible LEED and BREEAM ratings with its sustainable and environmentally friendly solutions, including responsive lighting, heating and ventilation systems, low-carbon energy sources such as photovoltaic panels, and rainwater harvesting and storage facilities.
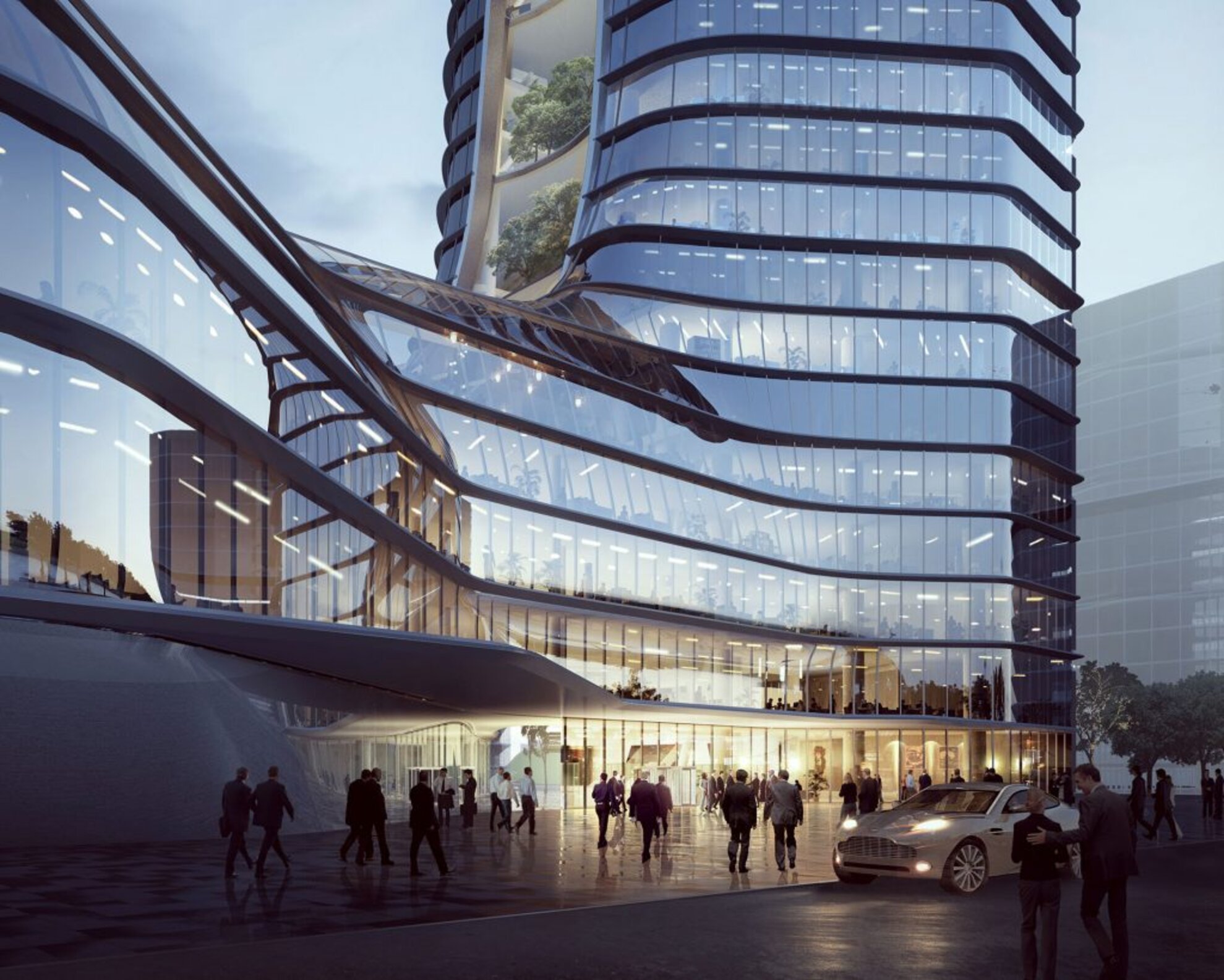
Construction works will begin in 2018 and are scheduled to be completed by 2020 or 2021. For the time being, it’s unclear how much the development will cost and who will finance it, as many elements of the design are still missing, making calculations approximate at best. Sceptics are also concerned whether the area’s public transport system and road network will be sufficiently developed in this new urban area. Related plans include the extension of an interconnected tram on the riverbank, as well as a proposal for further transport development.
