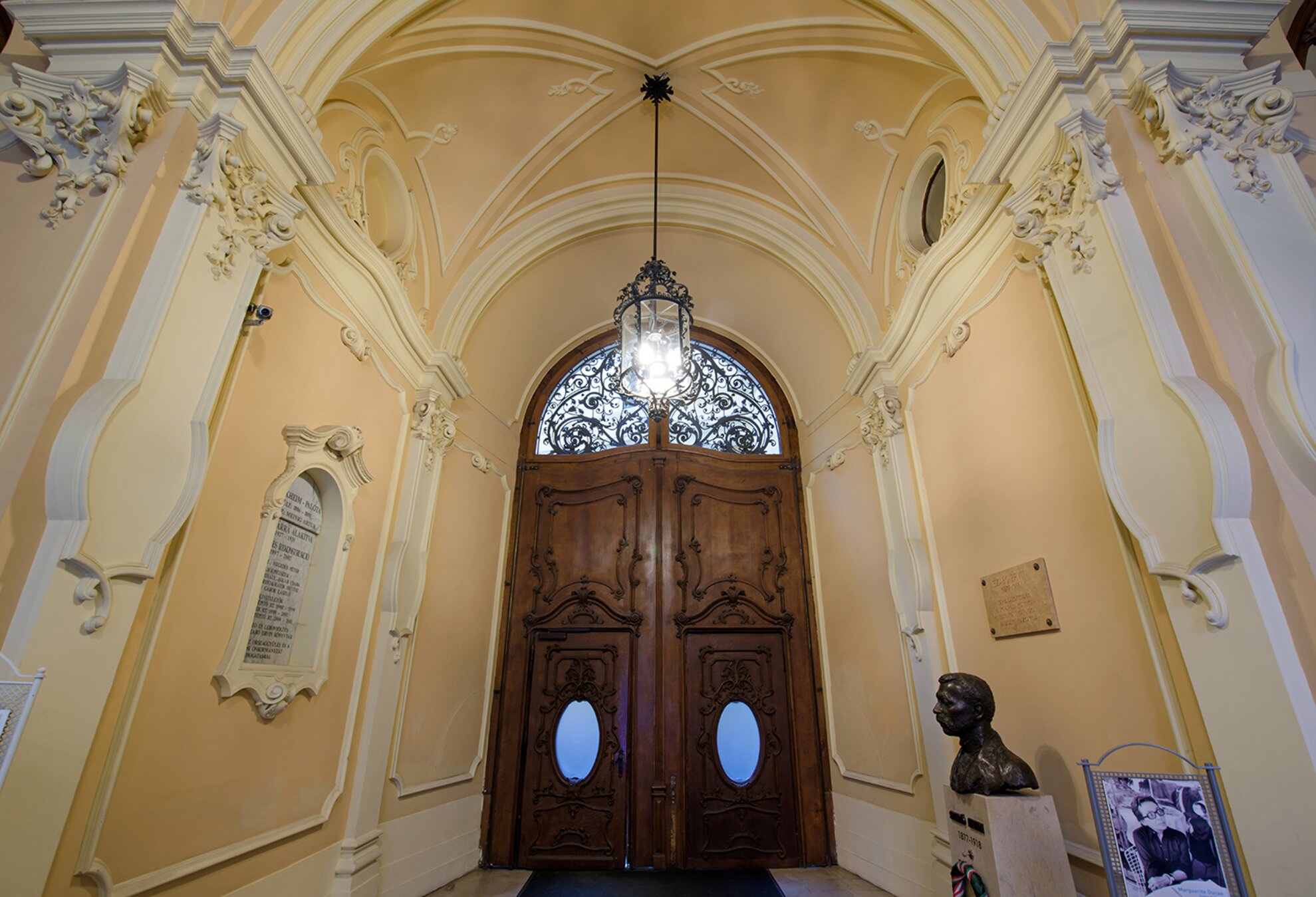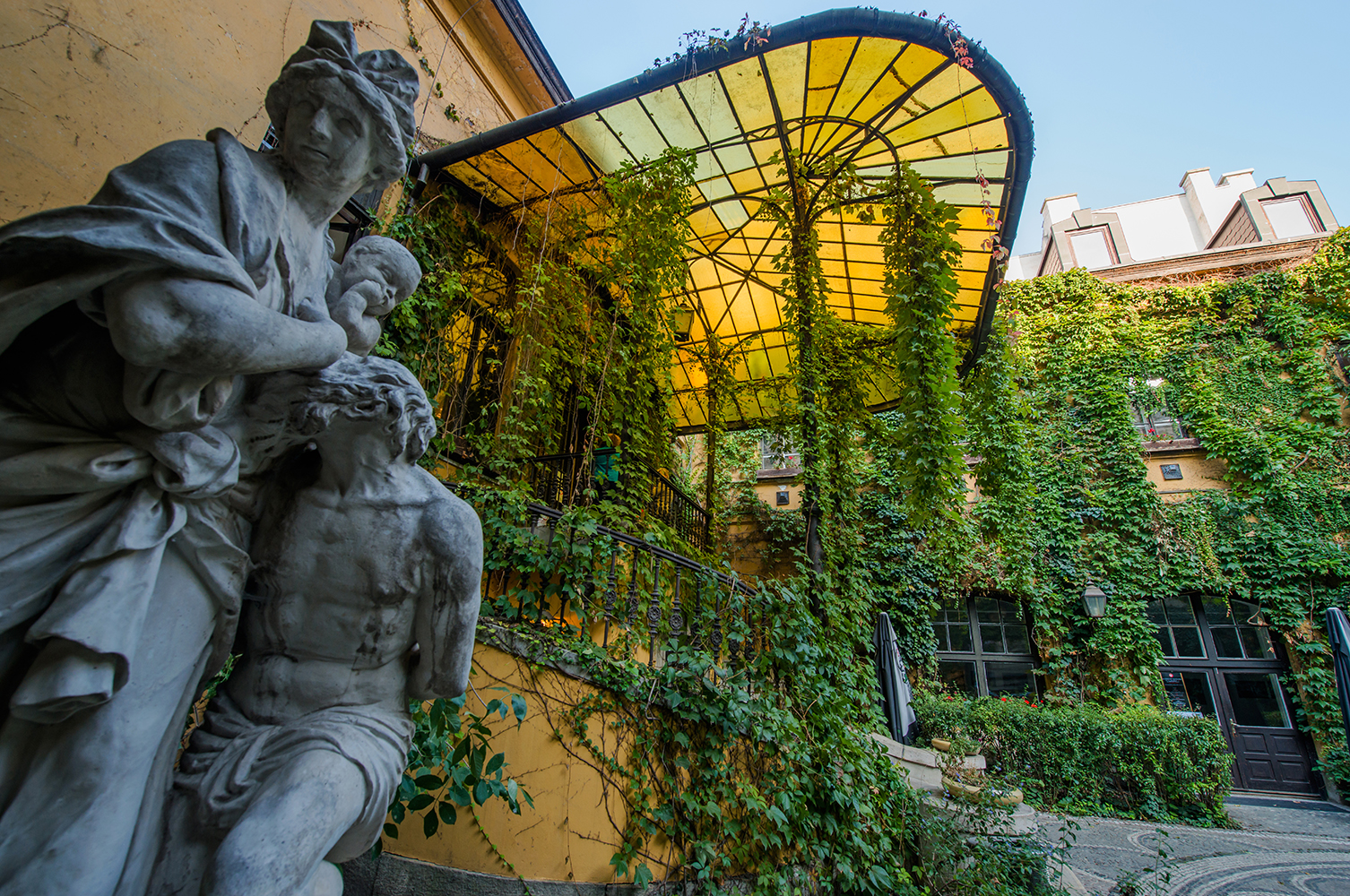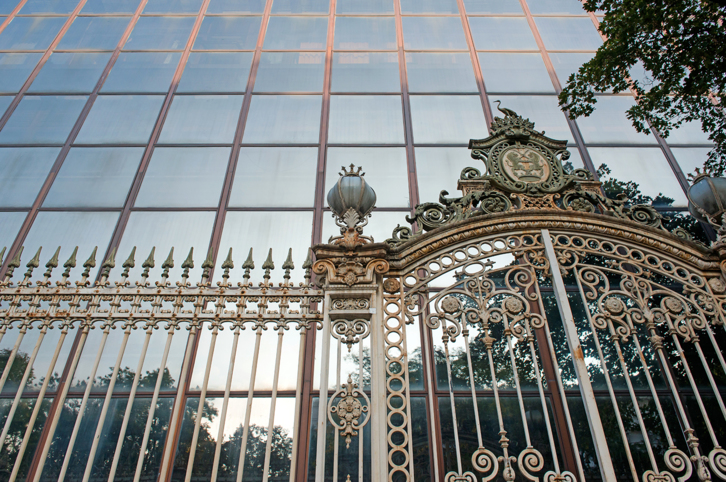Table of Contents
- 1 / 9 - -
- 2 / 9 - Almássy Palace (House of Hungarian Architects)
- 3 / 9 - Degenfeld-Schonburg Palace
- 4 / 9 - Gróf Festetics Palace (Andrássy University)
- 5 / 9 - Gróf Károlyi Alajos Palace
- 6 / 9 - House of Representatives (Italian Institute)
- 7 / 9 - Pálffy Palace (Szabó Ervin Library Music Collection)
- 8 / 9 - Törley Palace (Society for the Dissemination of Scientific Knowledge)
- 9 / 9 - Wenckheim Palace (Szabó Ervin Library)
It was not uncommon for wealthy families to build a residence in the area, with aristocrats, nobles and rich citizens who built the palaces we can still admire. Lords from the countryside also built their capital residences here. As a result there are many palaces in this district, most of them still intact even after a century. In the following compilation, we introduce some of the better-known buildings of the Palace District.
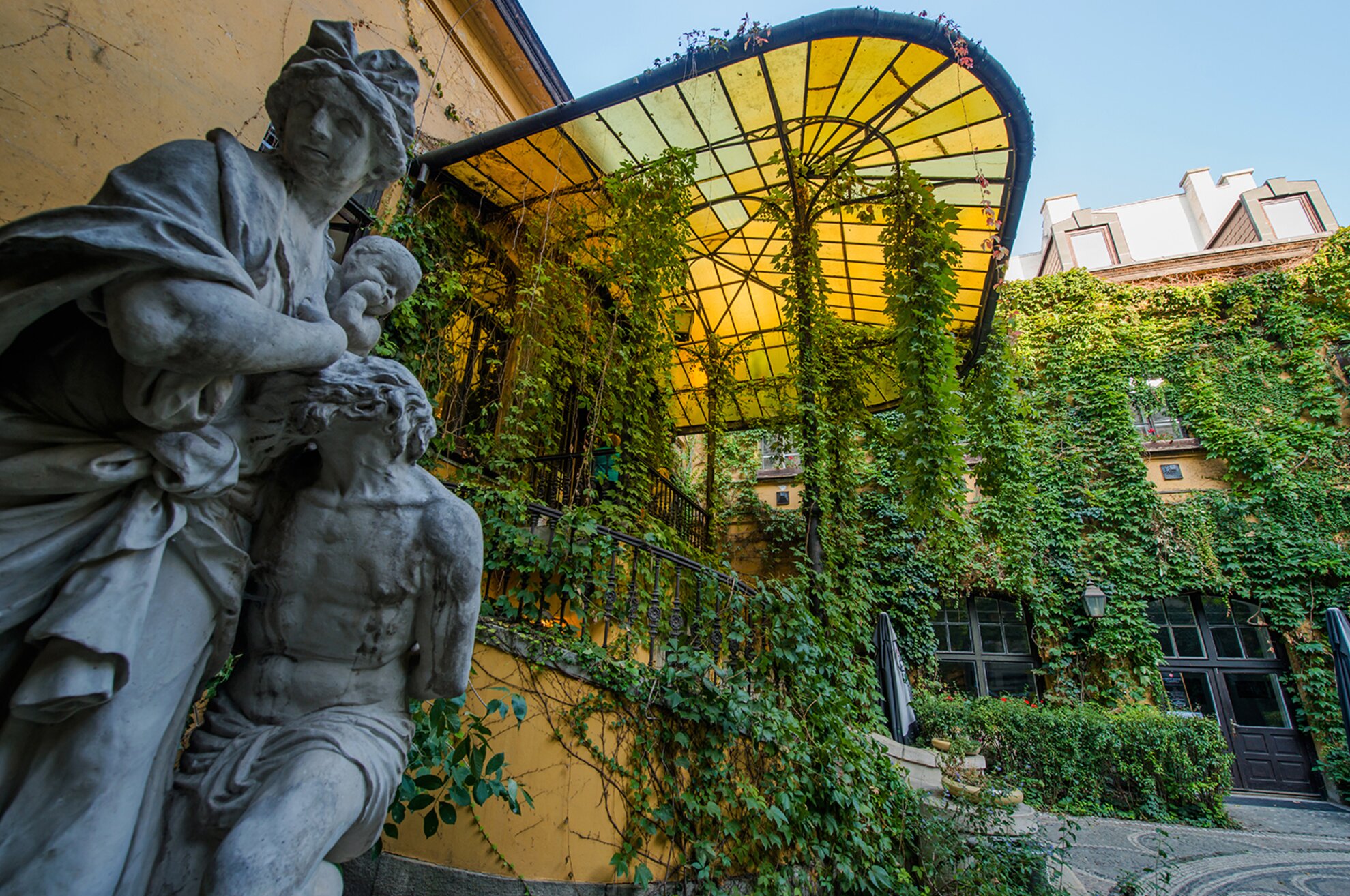
The building on the corner of Ötpacsirta and Múzeum Street was built in 1877 for Count Kálmán Almássy, using the plans of Antal Gottgeb. The appearance of the building, surrounded by other palaces, is modestly elegant with a simple façade. The charming garden behind the main gate is a calm oasis with its ivy-run walls, wall fountain and flower-patterned stone paving. The original Baroque sculpture of the courtyard is stored in the Fine Arts Museum. Above the arched staircase there's a yellow glass and iron covering. The former residential area was on the mezzanine floor, which consisted of street-facing rooms, a sky-lighted dining room, dressing room and a bathroom. What were once the service quarters around the courtyard are now used for various exhibitions and events. The Hungarian Chamber of Architects and the Építész Pince (Architect Cellar) restaurant also operate in the building.
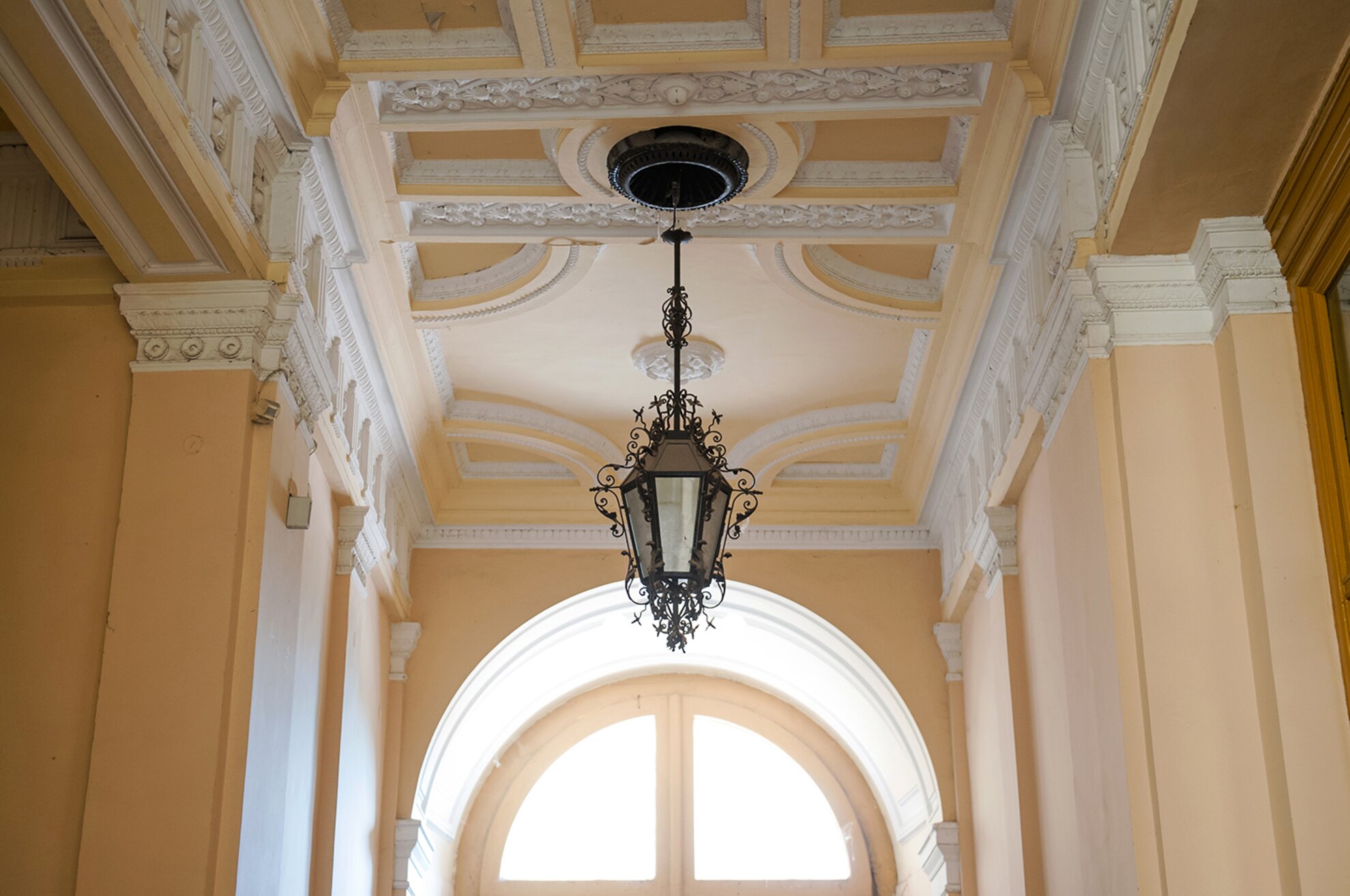
This building at the corner of Bródy Sándor Street and Puskin Street, opposite Andrássy University is both an aristocratic palace and a tenement house – a common building style in the oeuvre of Milkós Ybl. The residents of the palace and the tenement did not interact much because the building has two separate entrances and staircases. The key elements of the façade are the rustics of the first and the ground floor. Above the arched main gate, there are powerful guardians and a long balcony. At the two courtyards and the columned main staircase, we find the iron structures Ybl preferred. The three-story house was built for the Odescalchi family. One of those the house is named after is Anna Degenfeld, who was Gyula Odescalchi's wife; the other is Ilona Degenfeld-Schonburg, the wife of Prime Minister Kálmán Tisza. Similarly to many other buildings in Józsefváros, the palace will soon be renovated to its original splendour.
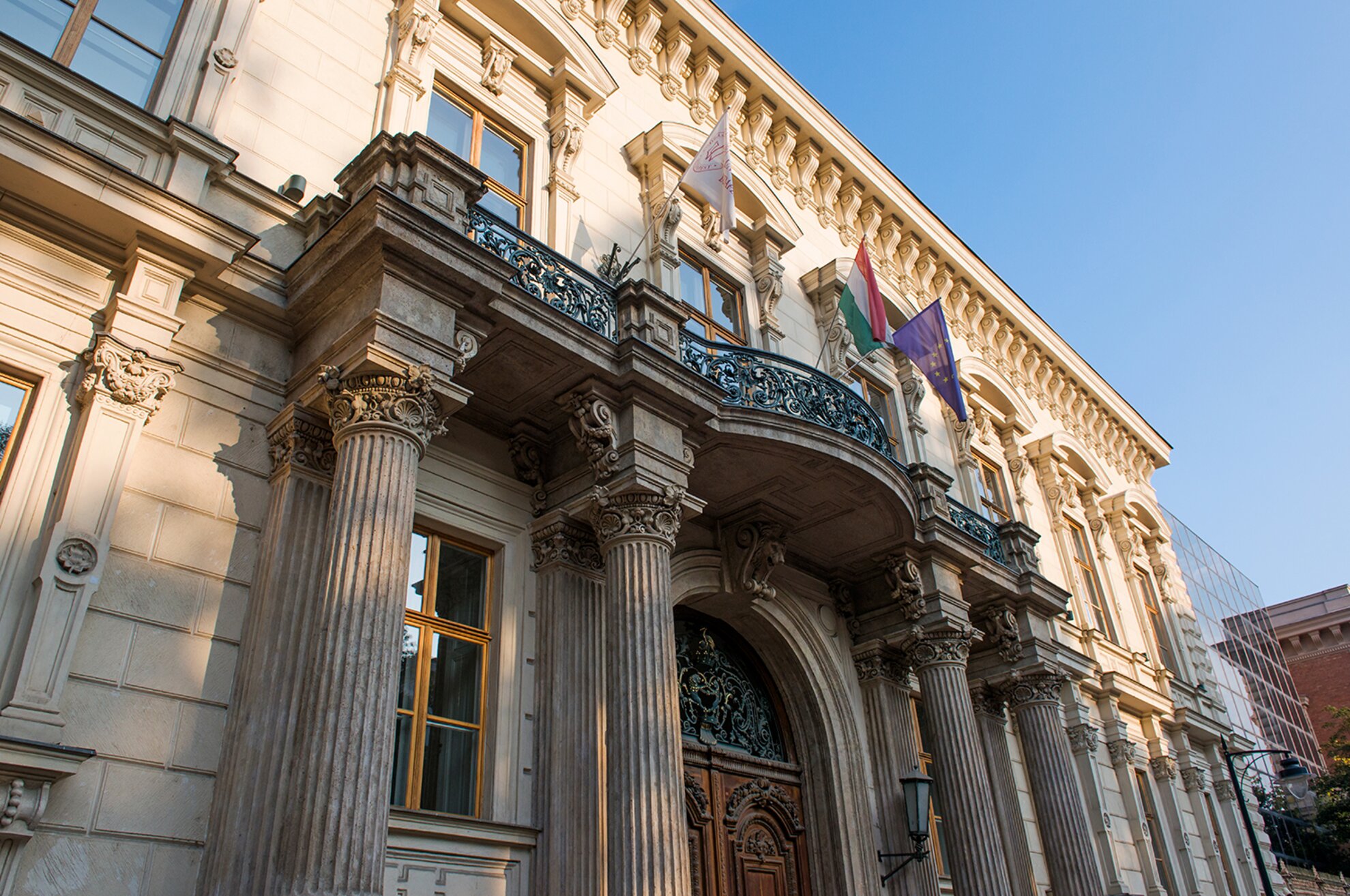
The palace standing on Pollack Mihály Square behind the National Museum is largely preserved in its original condition inside and out. This gives great insight into the commissioning family’s lifestyle. Naturally, the private areas, the service quarters and the official reception spaces were all separate. This building was designed by Miklós Ybl and we can admire the former salons and suites, the flower decorations of the French Baroque staircase, the original chandeliers and custom inlaid flooring of the stateroom, and the Venetian mirrors and Czech crystal chandeliers of the ballroom. Downstairs, there's now a café in what was once the carriage storage area. The palace, built on the model of the Italian palazzos, is one of the most beautiful in Budapest – even listening to lectures must be a great experience here.
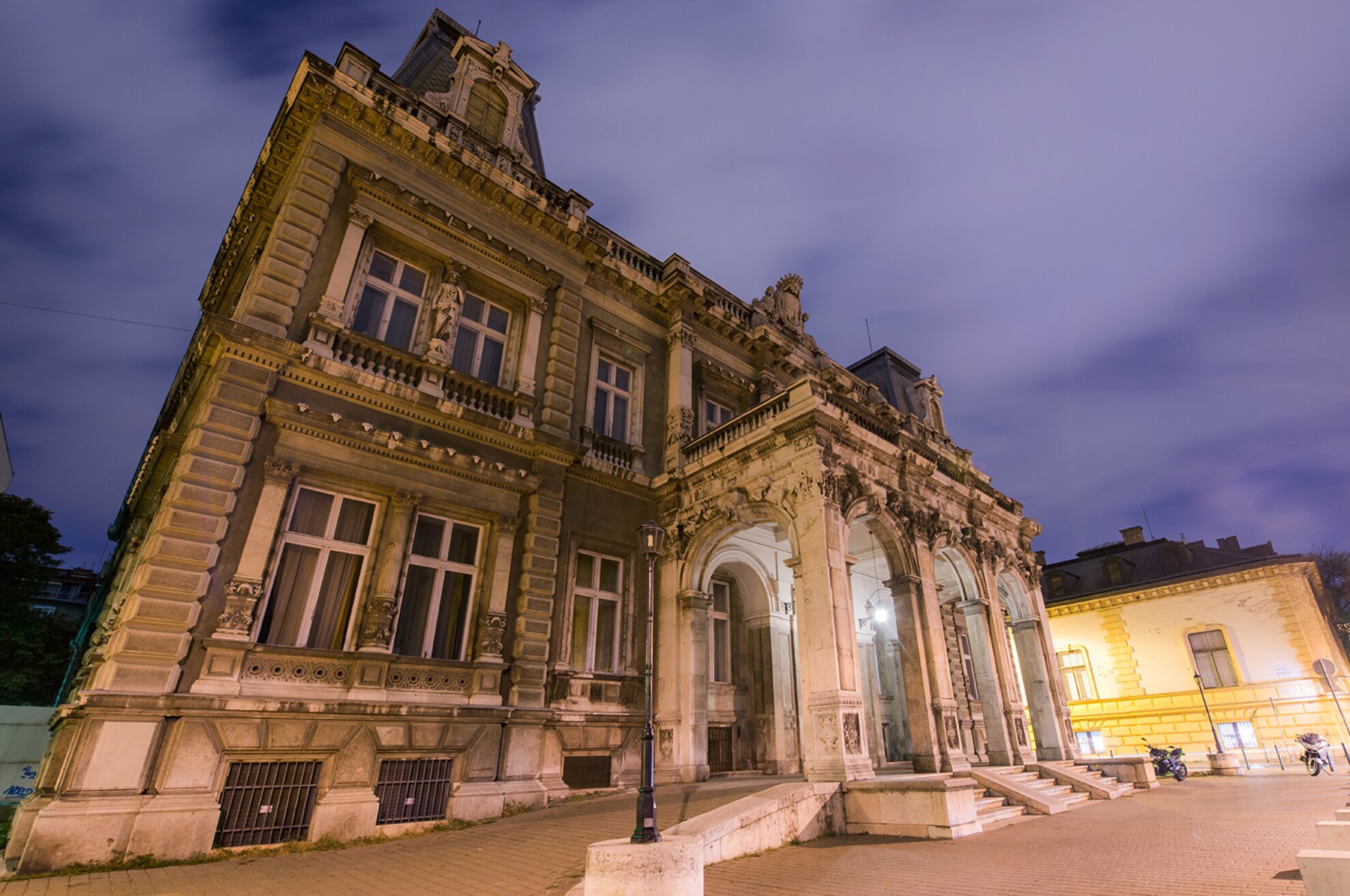
Another Ybl building, crowned with a mansard roof, is just a few meters from the previous palace on Pollack Mihály Square. But this one is just a faint reflection of its former self. The elegant aristocratic palace burned down in 1945, and due to several botched renovations, it still does not serve a proper function. Nonetheless there are plans to convert it into a “ruin restaurant” or boutique hotel.
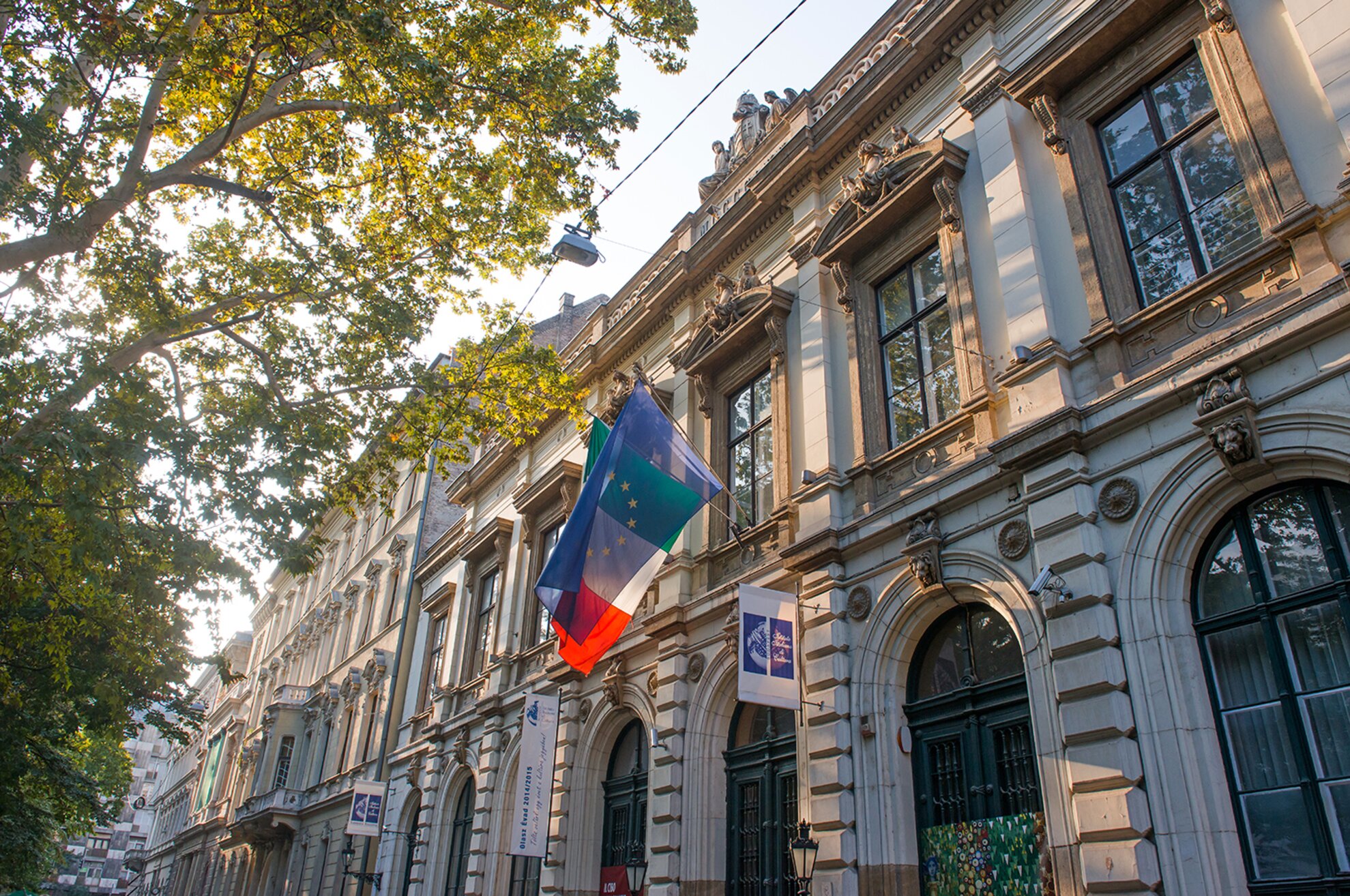
The building on Bródy Sándor Street was originally built for the Lower House of Representatives, while members of the Upper House met at the nearby National Museum. The Neo-Renaissance building, designed by Miklós Ybl, was completed in just five months in 1863. In the early 1900s, the representatives moved into the current Hungarian parliament building of Imre Steindl. Since 1942 Ybl’s palace has been a centre for Italian culture in Budapest. Currently, the building houses a library, a 140-seat cinema, a 500-seat concert hall and a cozy café.
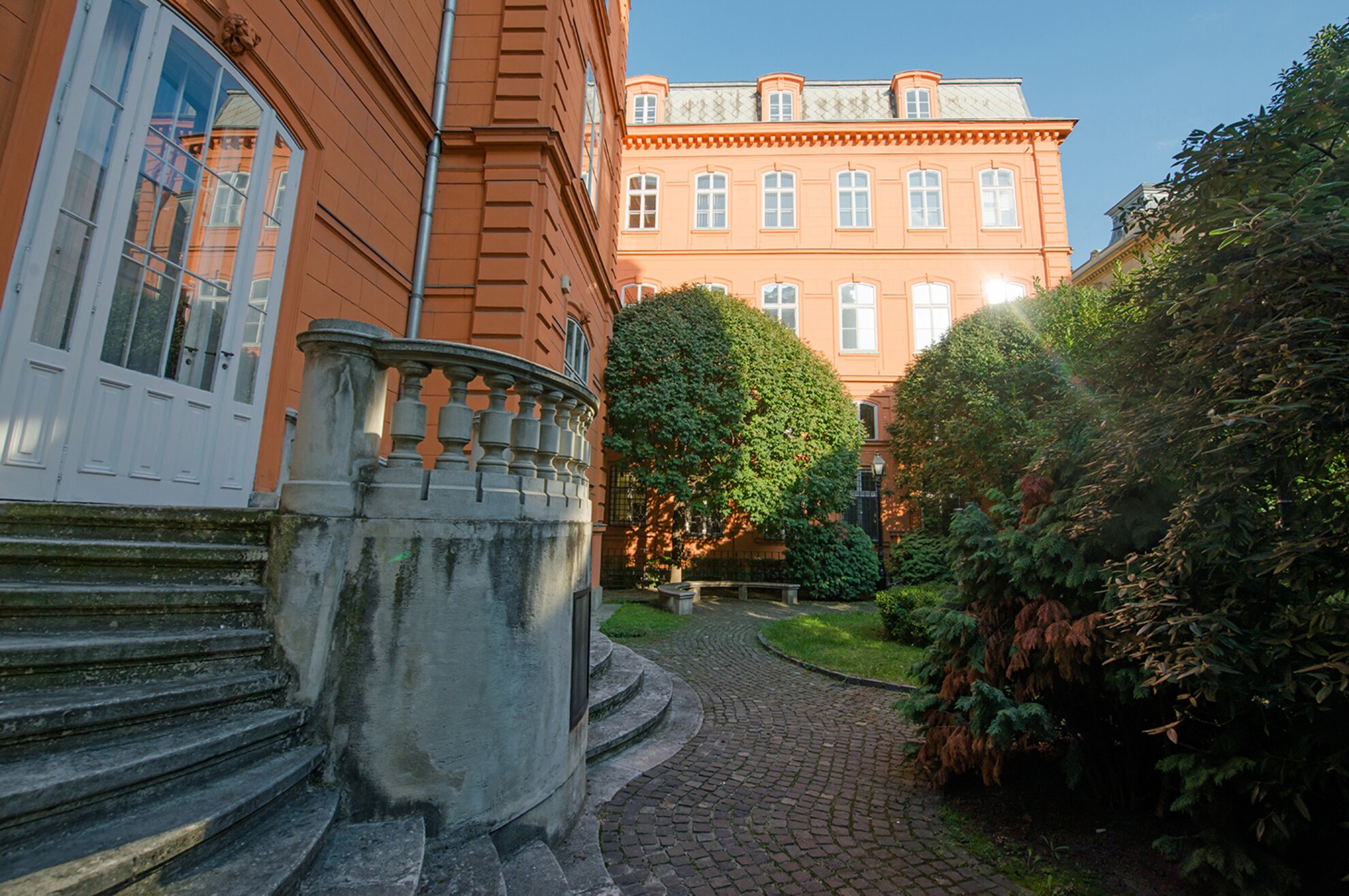
The palace standing at the corner of Reviczky Street and Ötpacsirta Street was built in 1867 as the home of the historic Pálffy family. The building, built also using the plans of Miklós Ybl, carries French elements from the era of XV. Louis, including the mansard roof. Mrs Pálffy and her children used the two bottom storeys, while above them were tenement flats for students. On the Reviczky Street side they built a horse barn. Currently, the building houses Szabó Ervin Library’s music collection. The reading room is adorned by paintings from the Museum of Fine Arts and two marble fireplaces.
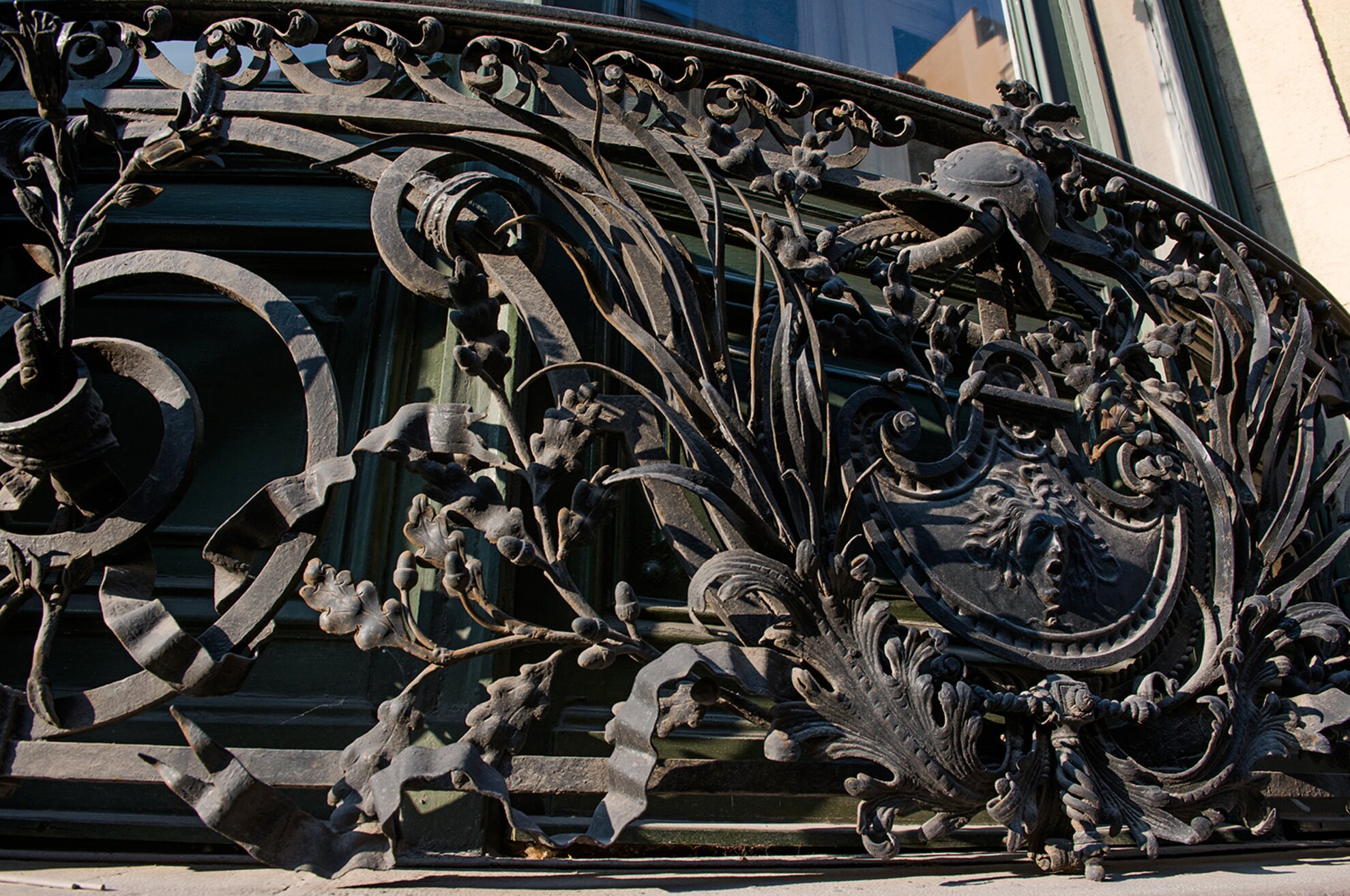
This historical palace was finished in 1894 using the plans of Rezső Ray for champagne manufacturer József Törley. The building consists of a total of five wings, and its façade and interior are richly decorated. The main façade shows Neo-Baroque elements, and an iron parapet adorns the balcony. Above the gate, we can see a glass plate with the coat of arms of the Society for the Dissemination of Scientific Knowledge, as well as the year 1894 on the crest’s ribbon. There is a square-shaped yard and the main building is connected to the western wing by a narrow, iron structure.
