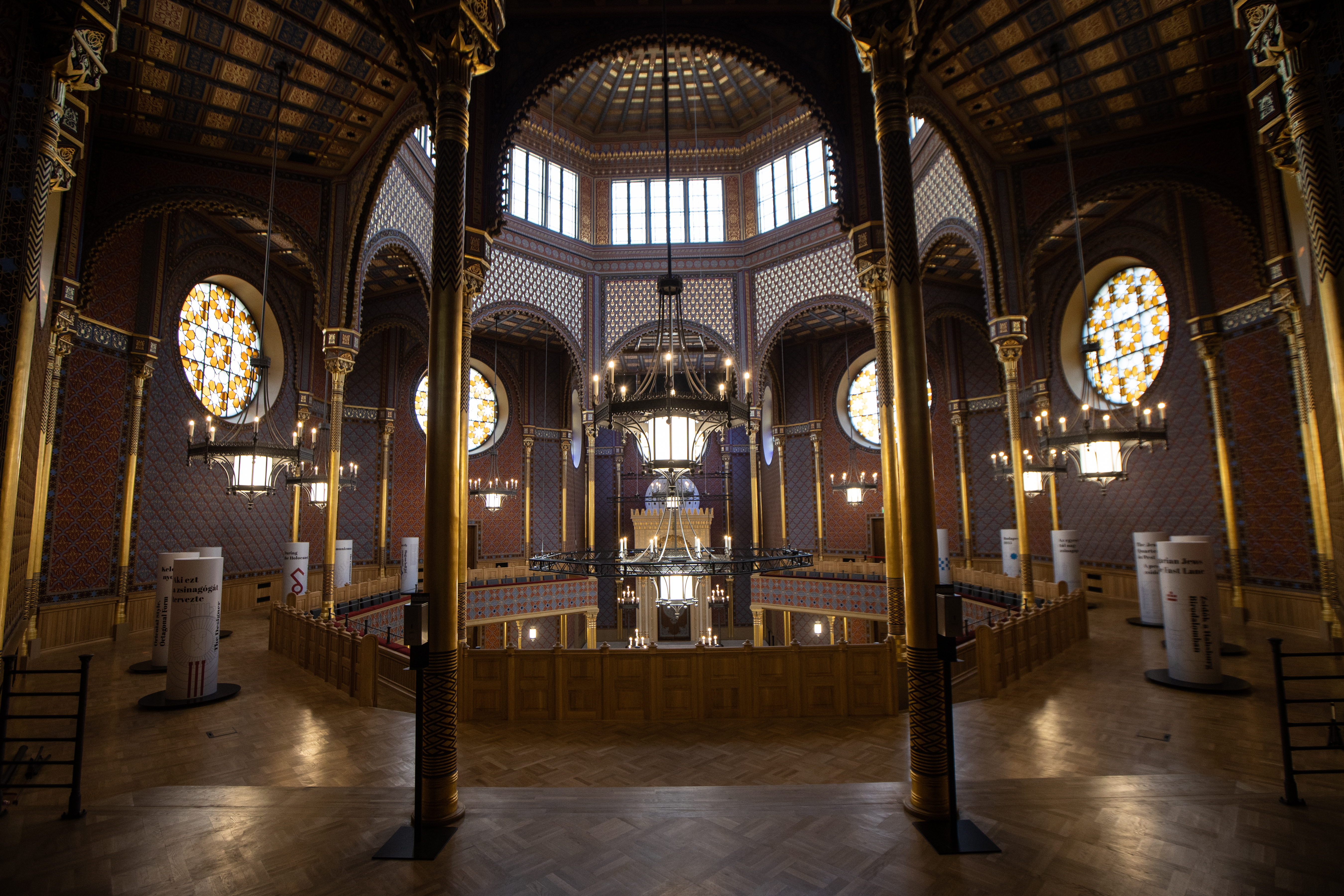Strolling around District VII, three synagogues stand close to each other: on Dohány utca, Kazinczy utca and the one recently renovated on Rumbach Sebestyén utca. This triangle marks the Jewish quarter of Pest, and illustrates the history of the division of Judaism into three branches.
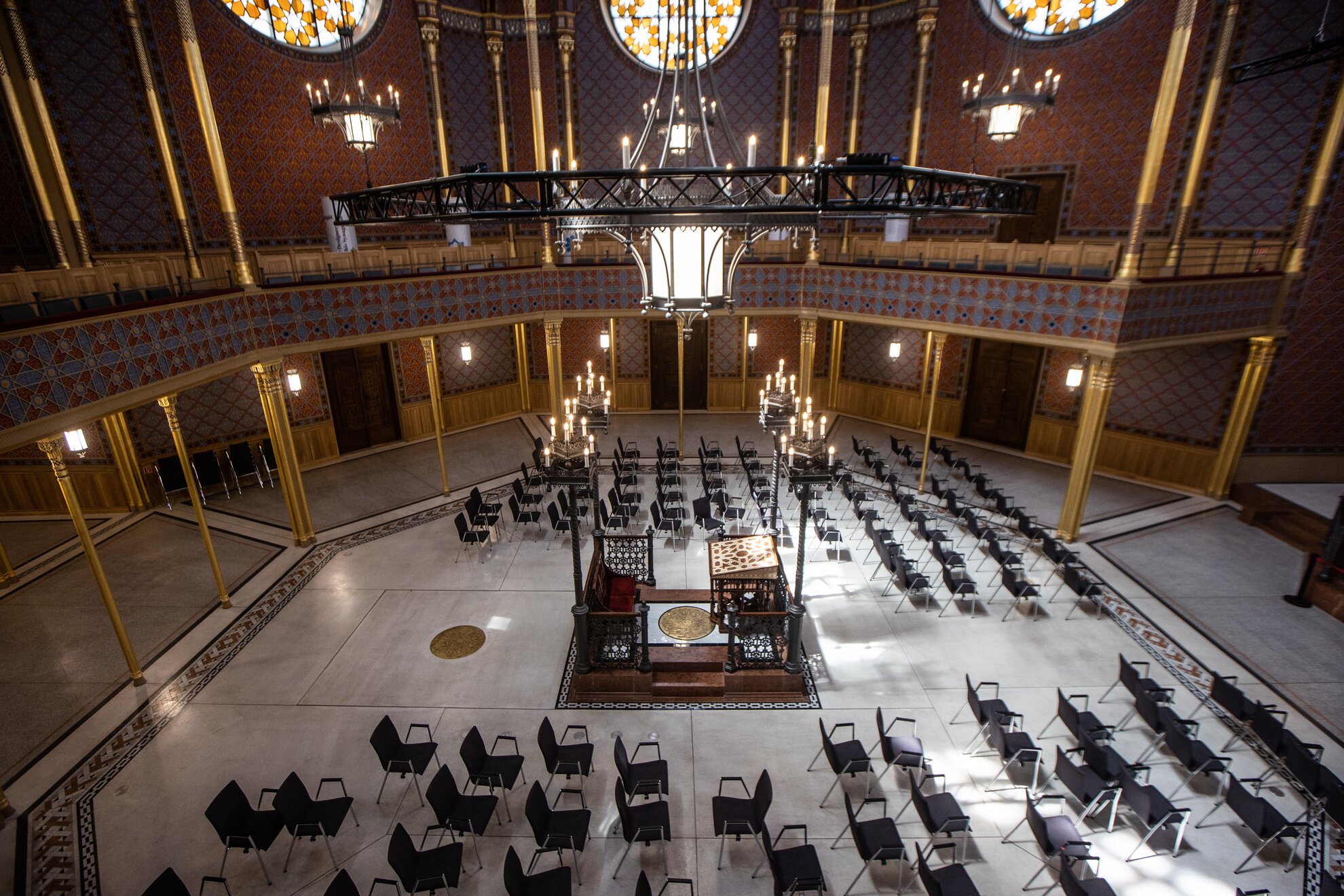
In the 19th century, the question of the renewal of religion, traditions and community became more and more pertinent to local Jews, orthodox, neo-religious and those seeking the status quo.
The largest synagogue in Europe was opened on Dohány utca in 1859. Some then thought about building a new synagogue – although they were open to the achievements of the modern age, they organised their lives conservatively according to tradition.
For them, the innovative liturgy of the Great Synagogue on Dohány utca and the new bourgeois community of Pest seemed alien, so they decided to build a smaller, conservative synagogue.
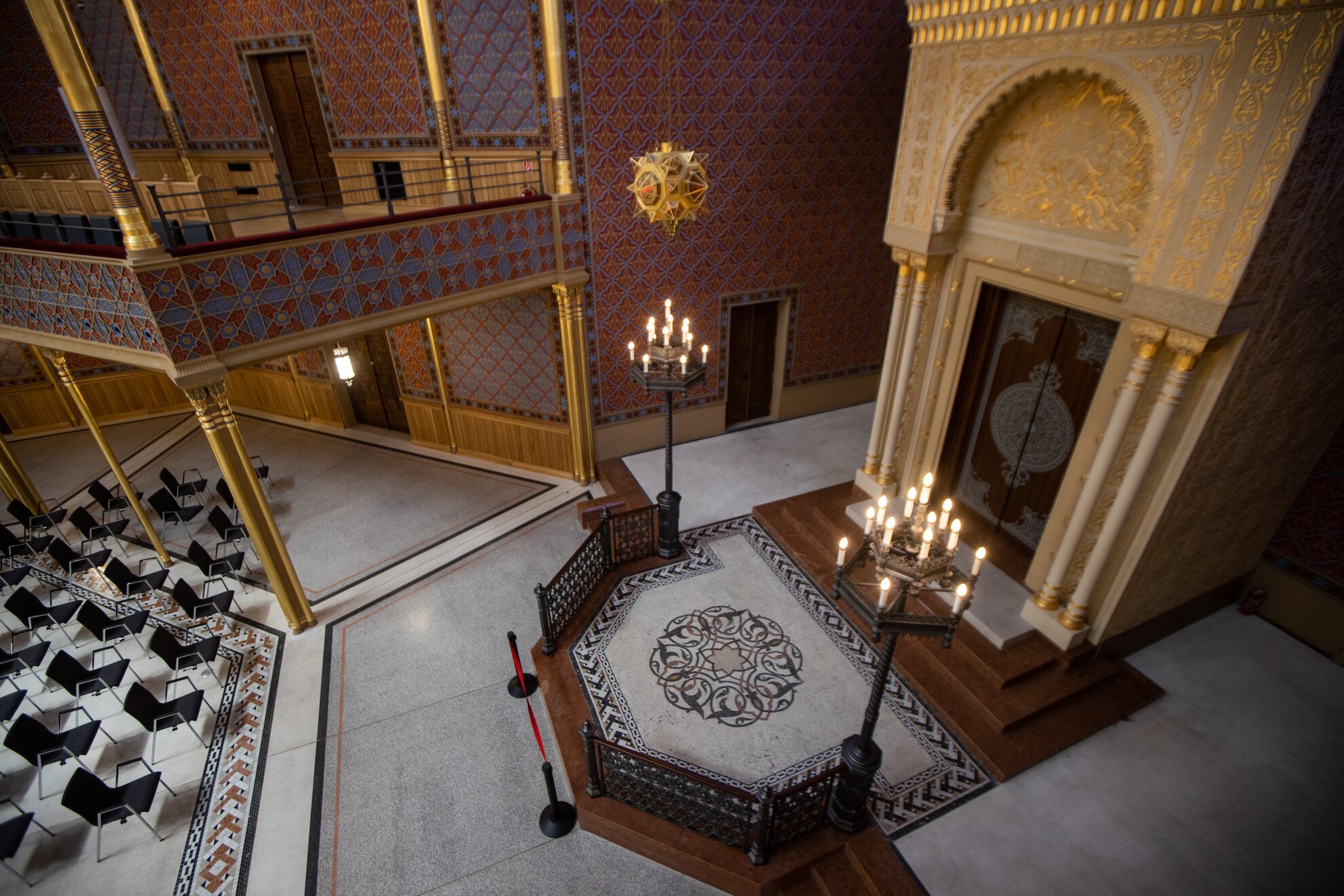
After its completion, Rumbach Sebestyén utca became a symbol of welcome, where refugees arriving from the countryside and, between the wars, the annexed areas of Greater Hungary, both found a home.
The plot on Rumbach Sebestyén utca was purchased by the community in 1865. A few years later, a design tender was issued for a new synagogue, won by one of Vienna’s most famous Art Nouveau architects, Otto Wagner, then only 27. This was his first major project, his modern plans preceding the age to come and winning over the trust of the Rumbach Sebestyén utca community.
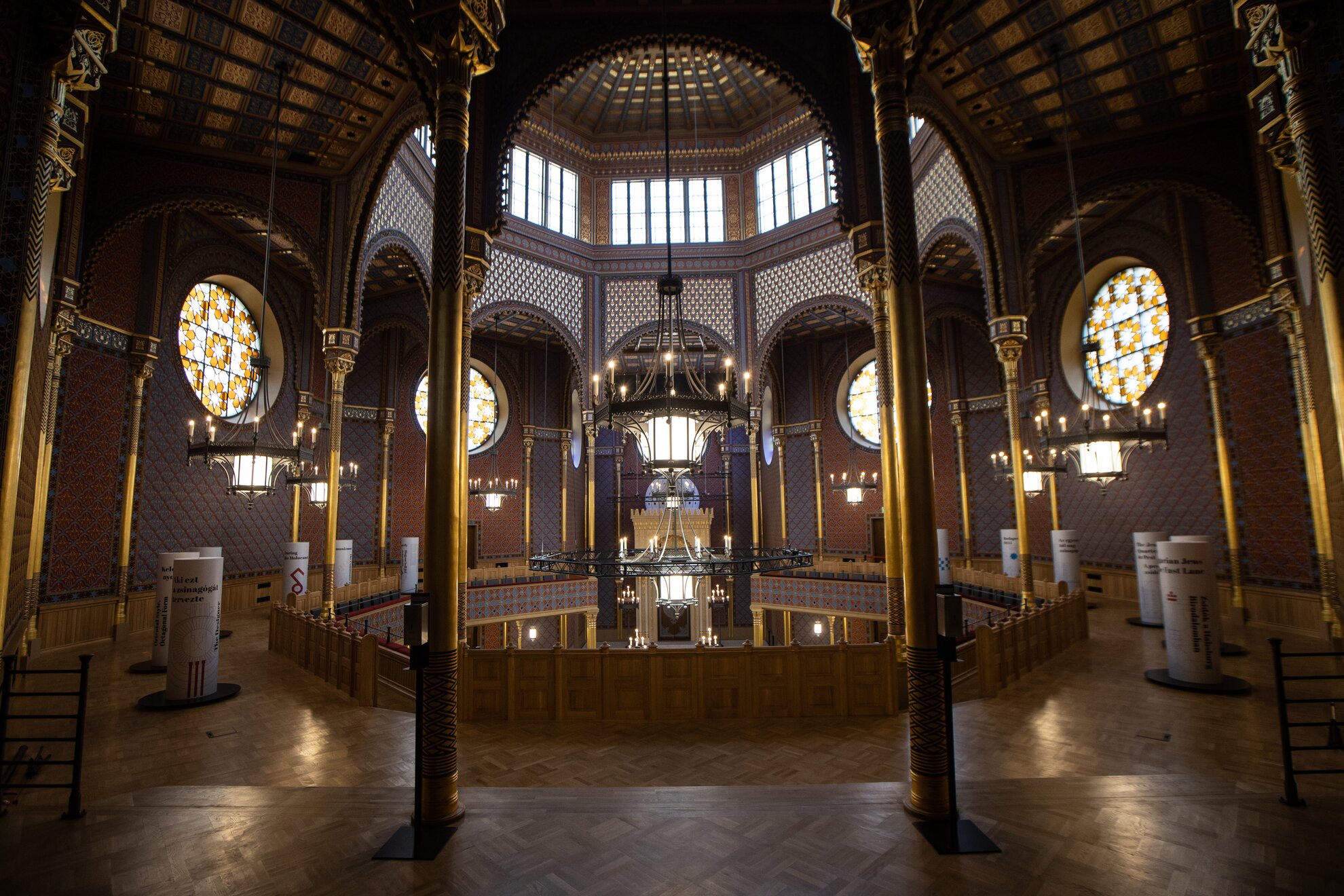
He had a harder time convincing the City Council because there was no expert there to authorise the construction of this lightweight, metal-based building, so the young architect had to sign a personal commitment that the synagogue would still be standing after 150 years.
Abundant in Byzantine and Moorish notes, red, blue and gold, the 1,265-capacity building opened its doors to the faithful in 1874. They soon filled the synagogue, in such numbers that seats had to be moved around for major ceremonies. Today, after renovation, the building will be able to accommodate 370 people.
In place of the former wooden benches, there are now chairs, partly because the renovated synagogue space can be transformed into a concert venue at the push of a button, chairs being easier to move. It’s a literal push of a button, as architects Tamás Kőnig and Péter Wagner placed the central lecture platform – the bimah – on a freely moveable, hydraulic lifting device, so it can be moved up and down at any time.
During the Siege of Budapest in early 1945, a bomb damaged the structure of the ceiling, the glass windows were broken and the staircase damaged. However, the real devastation began in the late 1970s, and the roof of the hitherto ruined building was torn down in 1979 and from then on, rain, snow and birds were given free access to the synagogue space.
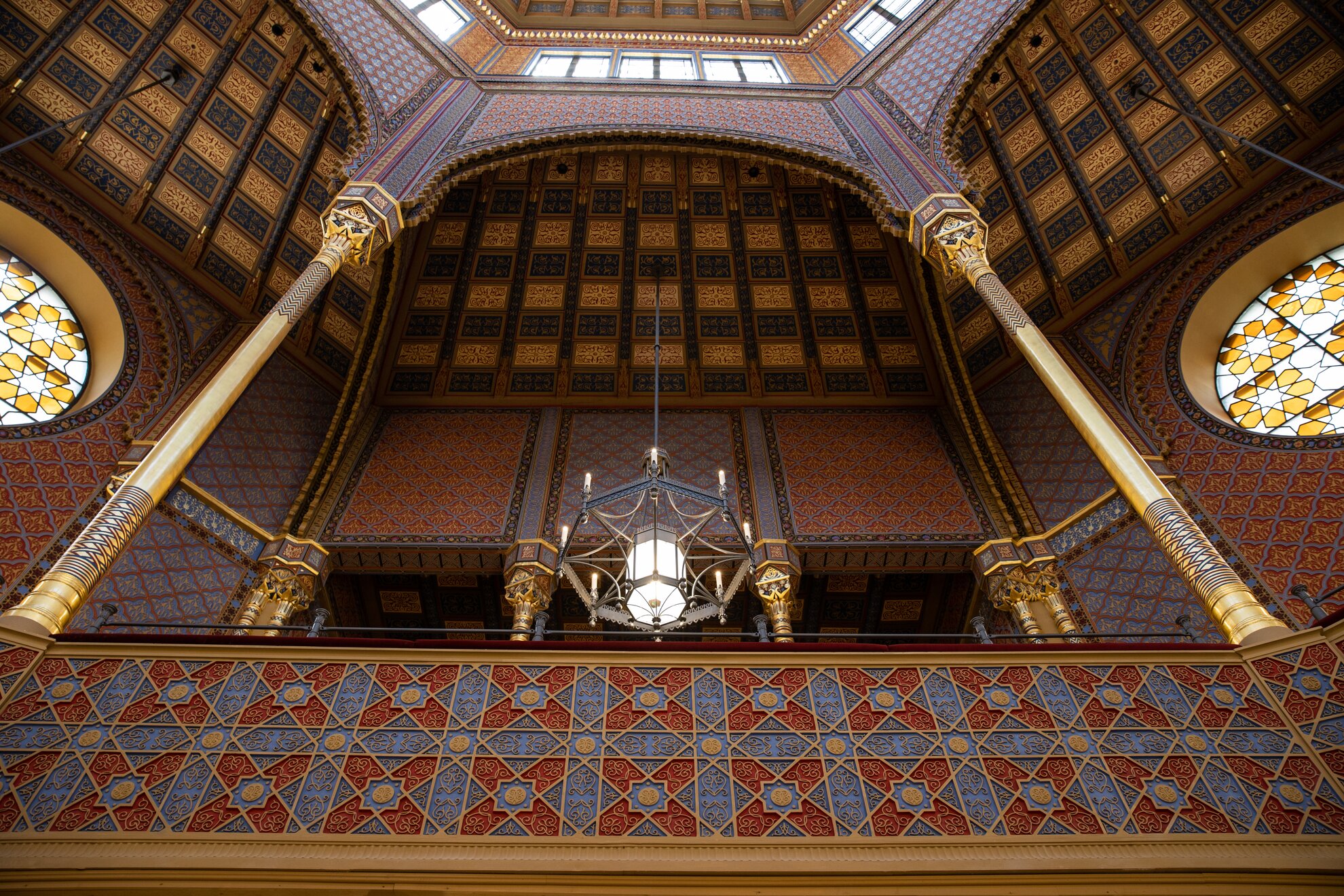
As early as the 1980s, the idea of renovating and utilising the building arose, with the Alba Regia State Construction Company dreaming of offices and a conference centre. It was then that the Torah stand and the central platform were demolished, as they wanted to reconstruct the entire synagogue space.
The company then went bankrupt, so the plans were never carried out. In the meantime, not only the original benches disappeared, but also the sanctuary lamp and the 300kg central cast-iron chandelier.
The remaining original elements have been faithfully restored, the mosaic floor in front of the Torah stand is original, preserved for almost 30 years in the provincial workshop of a master stone carver, as have the metal ornaments on the Torah cabinet door. But miraculously, the wooden cassettes under the women’s porch, the doors, the bimah steel lattice and the dome also escaped the misery of recent years, making them original pieces designed in the time of Otto Wagner.
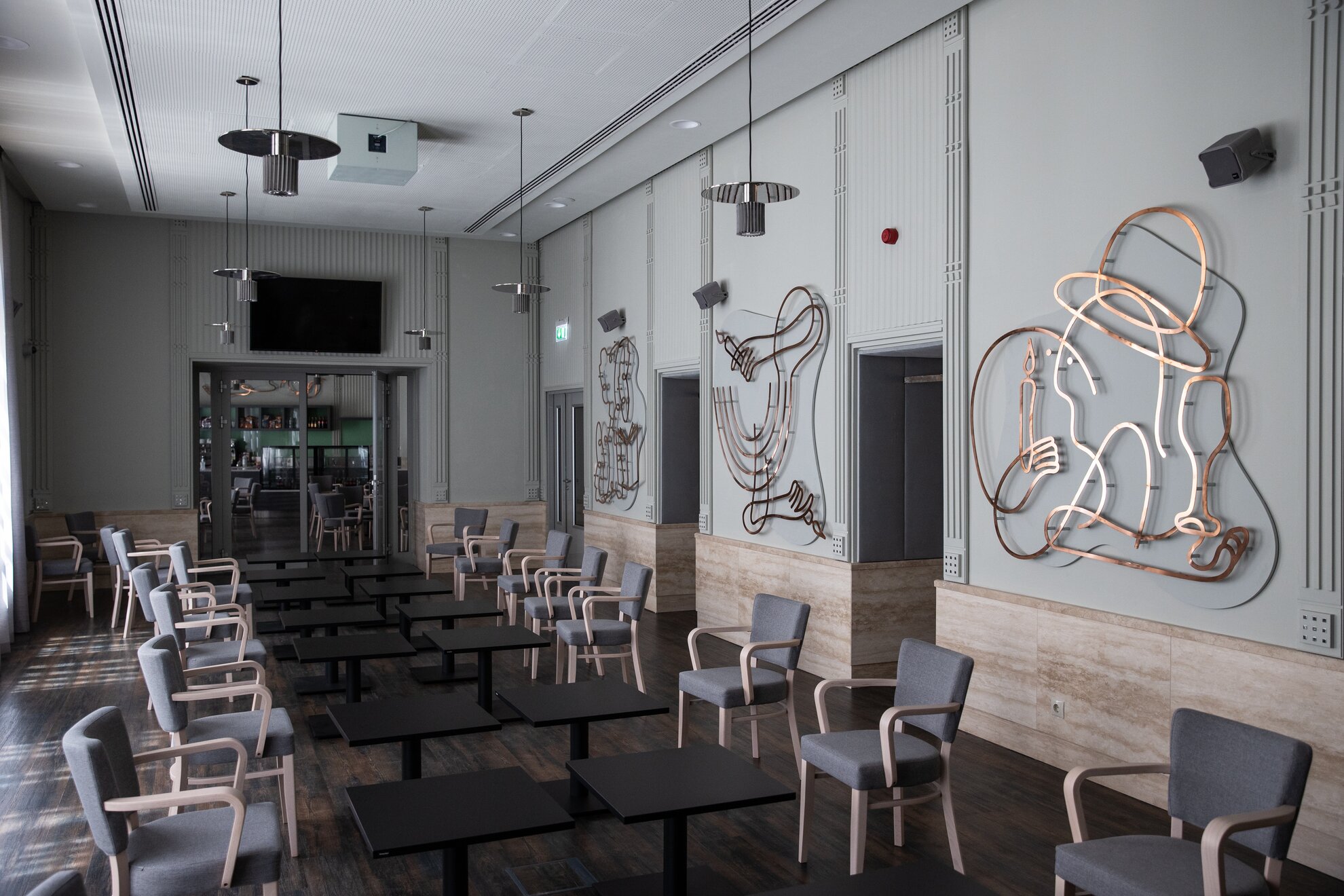
During the renovation, the women's gallery was not rebuilt, instead it now hosts an exhibition of Rudolf Klein’s special Torah scrolls, presenting the history of Pest Jewry and the synagogue. From this you also learn that in the summer of 1941, the Ministry of the Interior designated the building for rounding up Jews of varying nationalities, from which 15-20,000 were deported to Kamenets-Podolsky in Ukraine.
On the first floor, in the lodging of the former sexton, two multifunctional rooms have been created where workshops, smaller events and exhibitions can be held, while on the second floor, a kosher-meat café has been opened. Its walls are decorated with special copper prints depicting the most important holidays in the Jewish religion.

It is also interesting that the windows overlooking the synagogue square also reveal the original metal structures that hold the building. A screening room showing ten films operates on the third floor, presenting the fate of the Jewish Politzer family from the 18th century to the present day.
