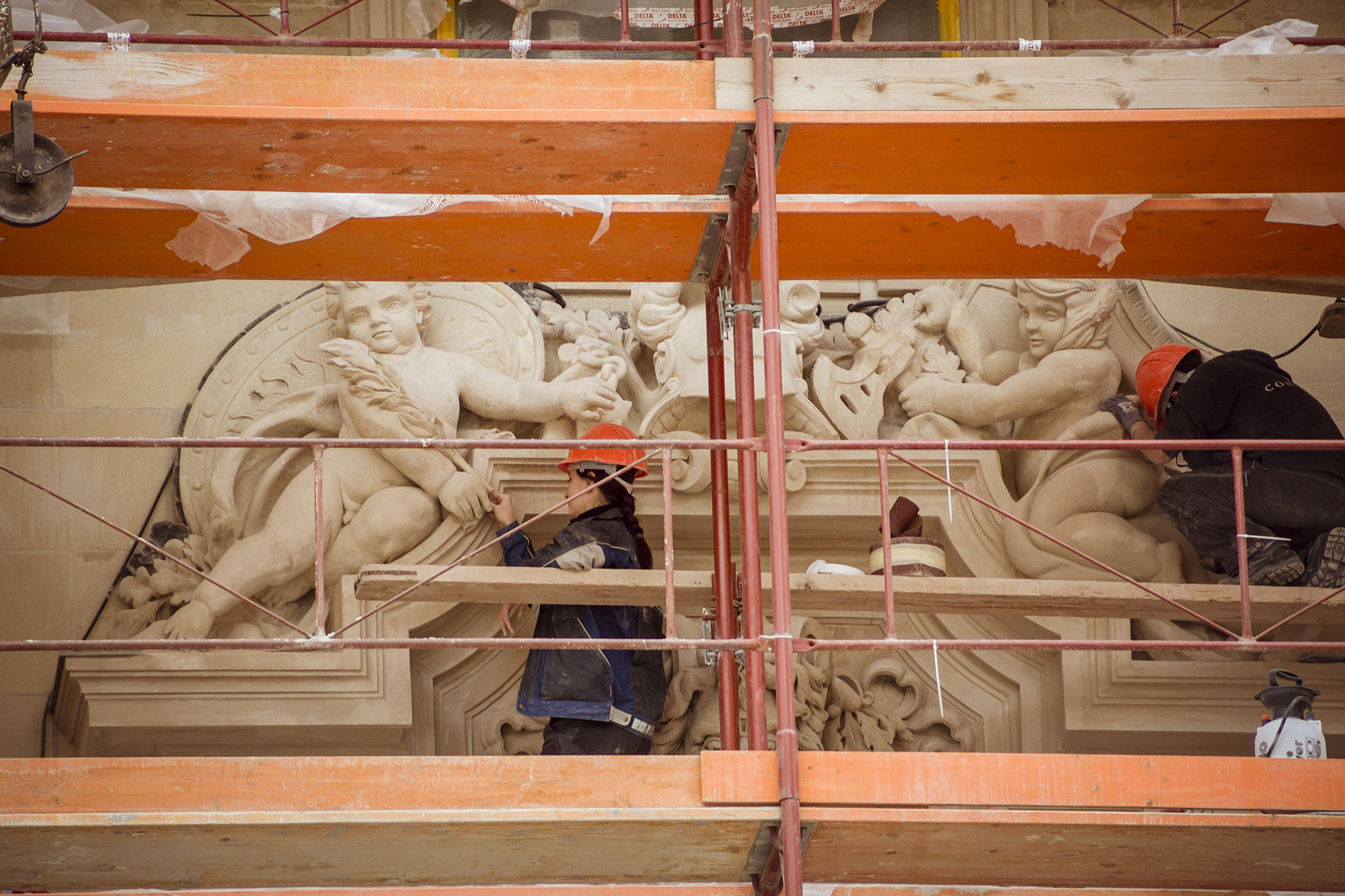As part of the ongoing reconstruction of Buda Castle, the façades surrounding the so-called Lion’s Courtyard, Oroszlános udvar, have been restored according to original plans. Work on the interior of the revived St Stephen’s Hall has also begun in earnest.
The southern connecting wing is a relatively narrow section within the complex of Buda Castle, which has just been rebuilt according to the plans of Alajos Hauszmann from 125 years ago. The famed architect, also responsible for the New York Palace, worked on the reconfiguration of Buda Castle between 1891 and 1905. All was later destroyed during the Siege of Budapest in the winter of 1944-45.
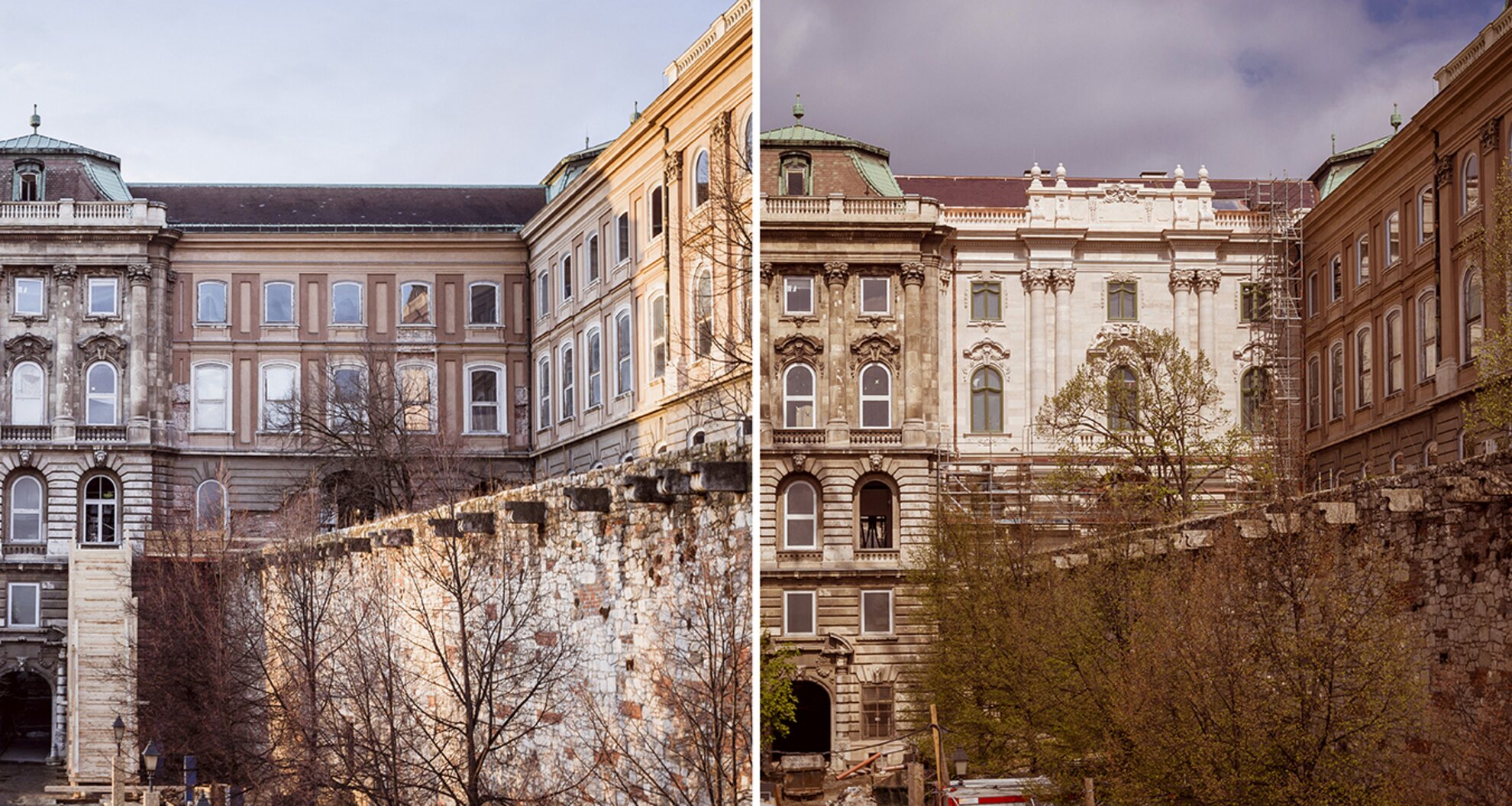
The façade overlooking Gellért Hill was duly quickly rebuilt according to the strict instructions of the incoming Communist Party, instead of being properly restored, and for decades only part of the courtyard echoed its original state. St Stephen’s Hall had also been destroyed, and a study and storage room were built on the site during post-war reconstruction.
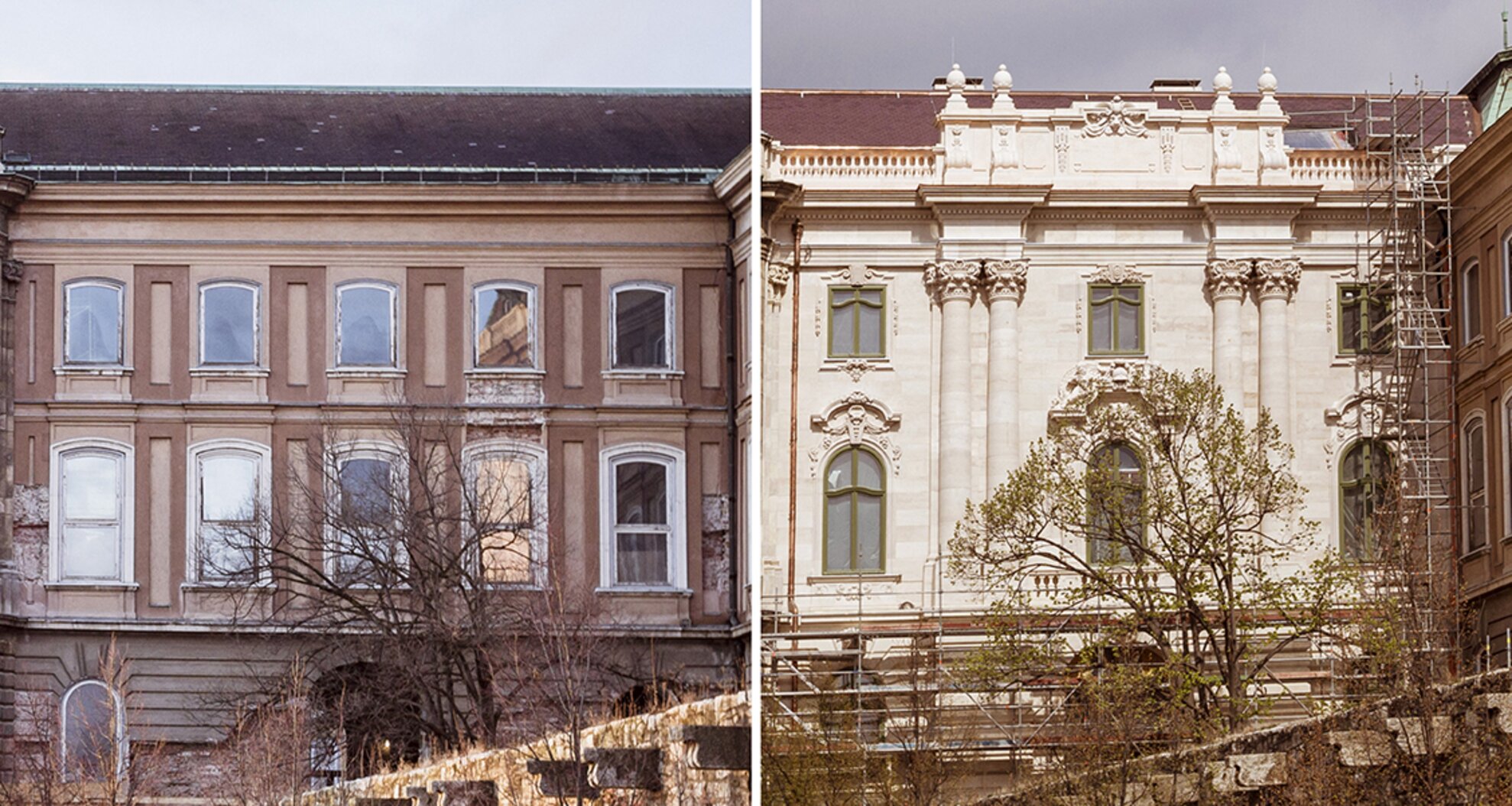
On the south side, the first restored façade of Buda Castle can be seen from afar. It has now become how Alajos Hauszmann conceived it in the late 1890s. Instead of the stripped walls and unsuitable windows rapidly created after World War II, the limestone columns and reliefs adorning the façade have been returned.
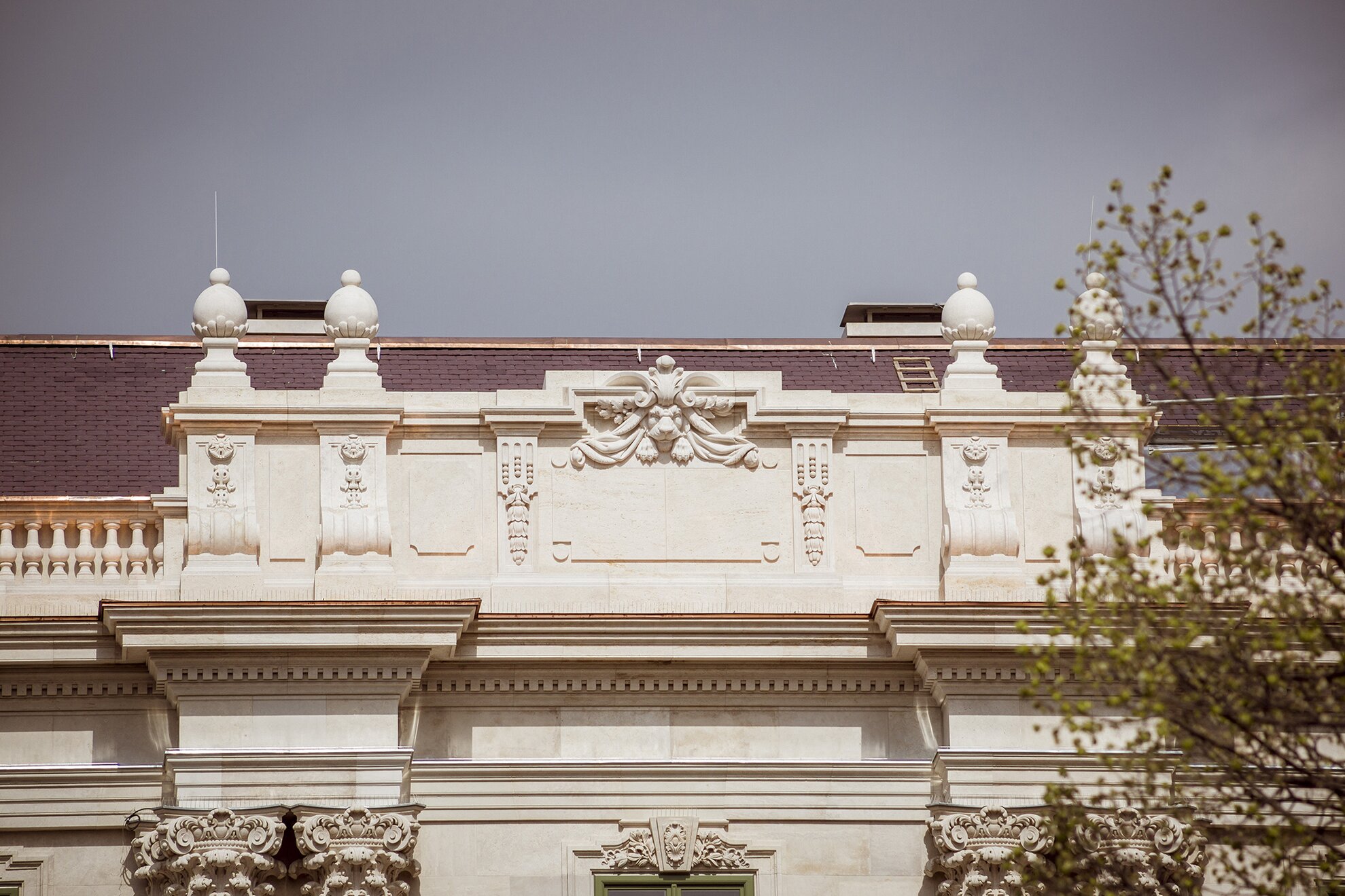
The original windows designed by Hauszmann and manufactured by Endre Thék have also been restored. Archive photos were used for authenticity.
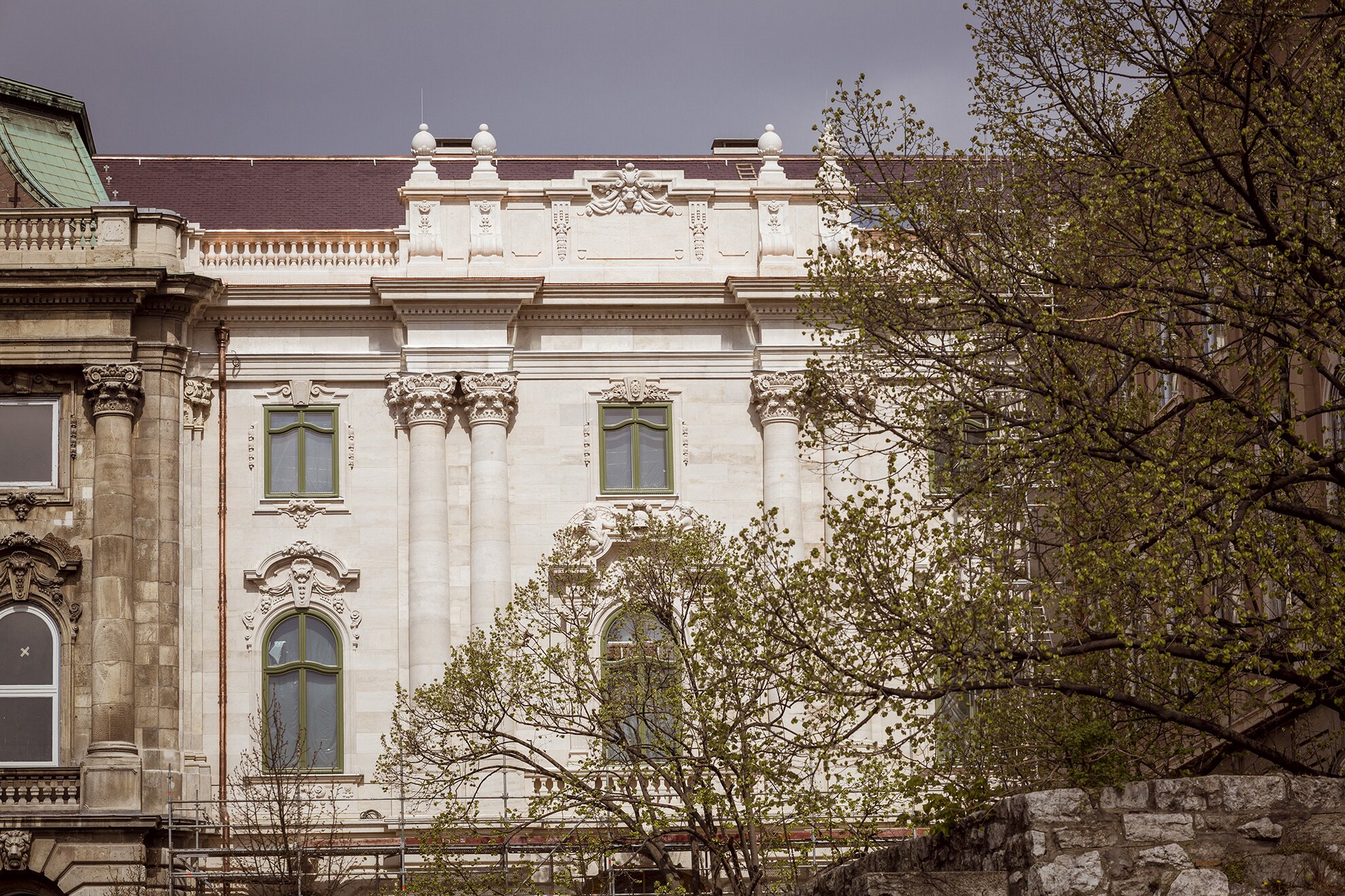
On the north side of the courtyard, expert restorers are currently cleaning and repairing the stone artefacts. Of particular note are the figures carved by Károly Senyei, War and Peace. The age-old windows are now in place, and the entrance recalls the carved wooden doorway of the Hauszmann period.
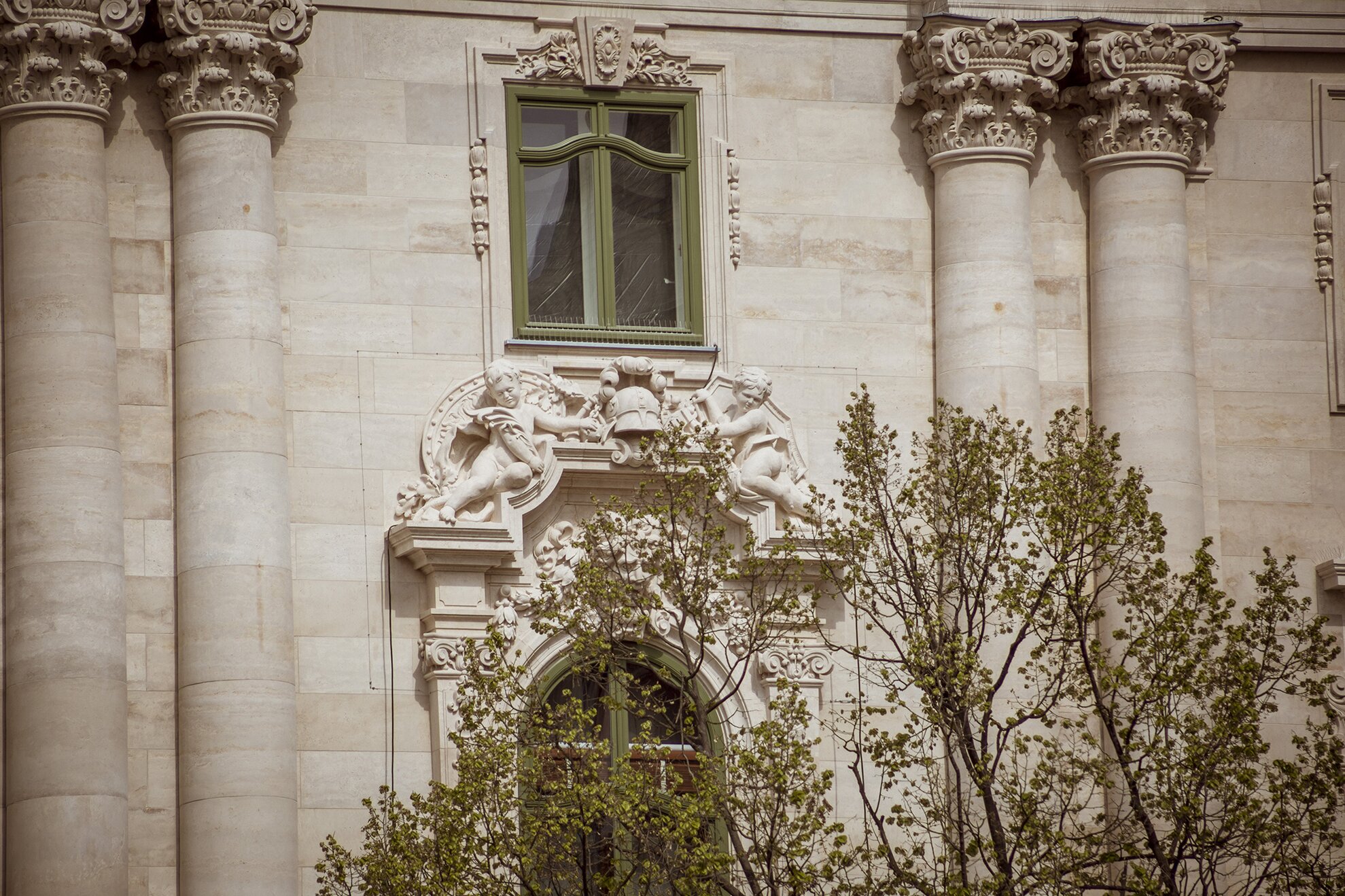
Upon completion, new decorative lighting should augment the beauty of the palace wing. The revived St Stephen's Hall will be opened to the public on the national holiday of 20 August, free of charge for the first few days.
