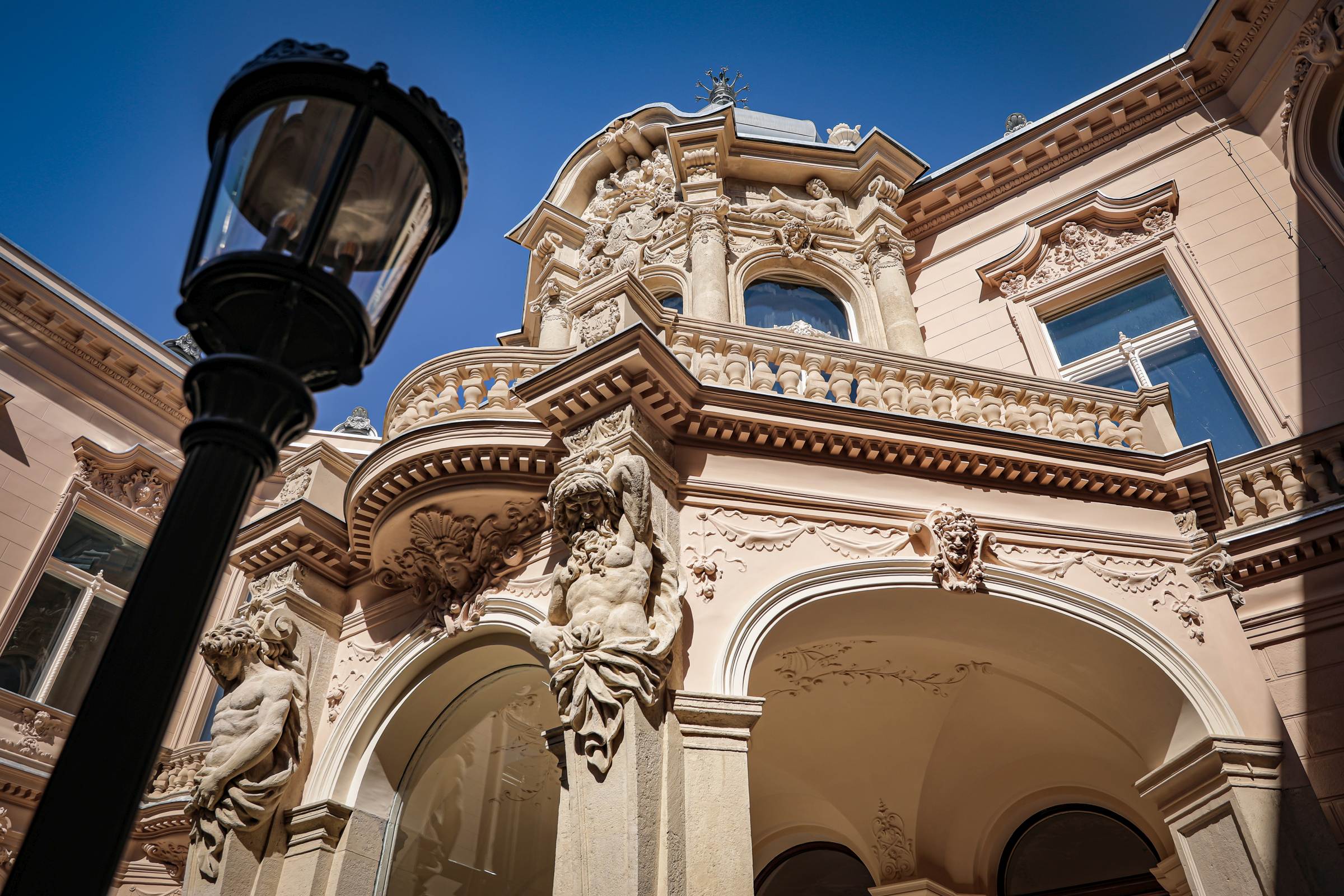As autumn approaches, a newly renovated villa in the Palace Quarter of Budapest has opened its doors to hundreds of students. Join us as we reveal fascinating details about the Károlyi-Csekonics Mansion whose style combines the bold ideas of interior designers and the meticulous work of art historians.
This plot in the Palace Quarter belonged to the Csekonics family in the 1840s. Later, the parents of Margit Csekonics presented it to their daughter as a dowry when she married Count István Károlyi, a member of the Hungarian Parliament. In 1891, architects Ferdinand Fellner and Hermann Helmer of Vígszínház fame were entrusted with designing the couple’s family residence.
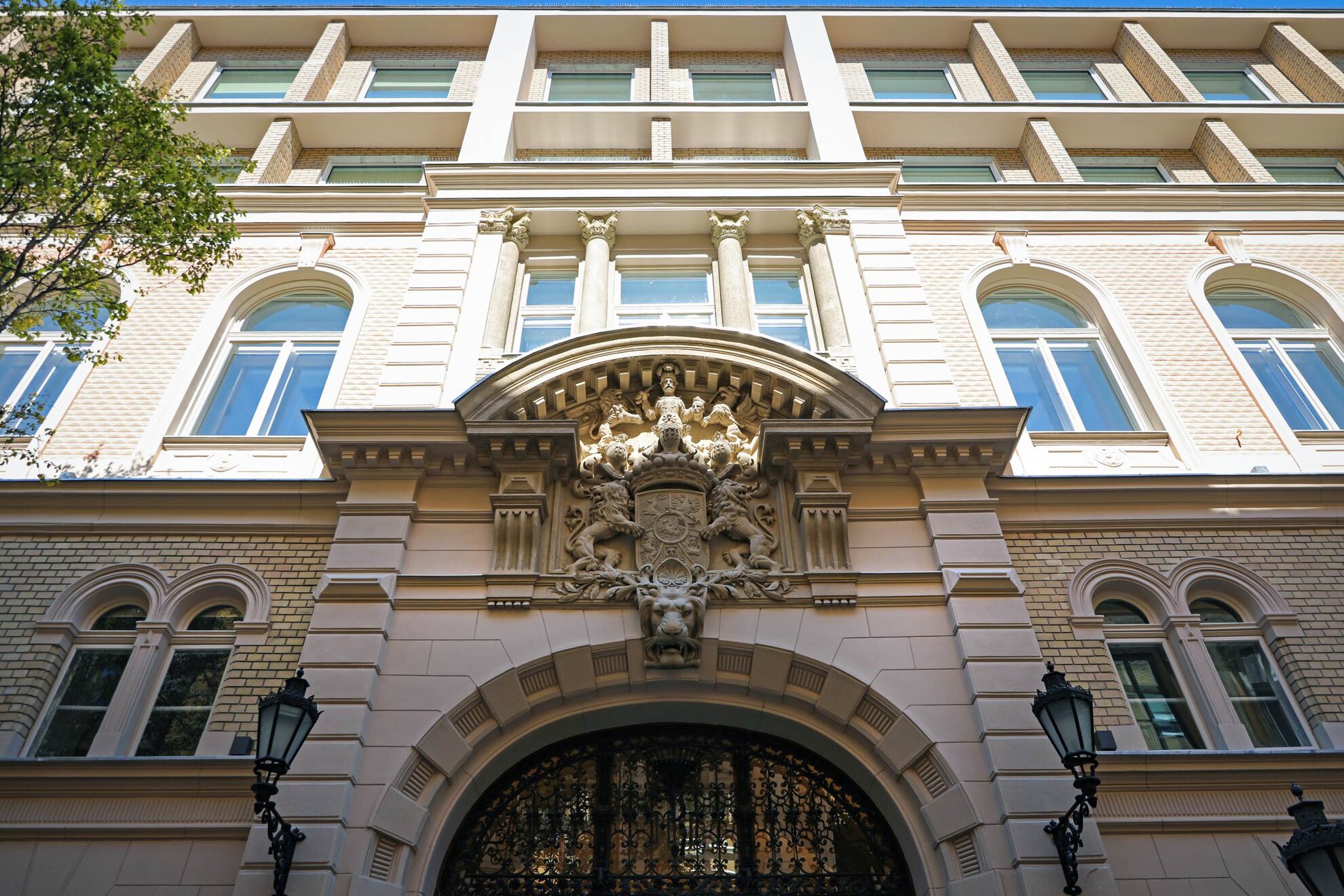
The Károlyi-Csekonics Mansion can be found at two different addresses: 17 Múzeum utca and 6 Reviczky utca. This is because its two wings were created as separate buildings: noble family members resided on Múzeum utca, while their household staff lived in the service quarters on Reviczky utca, where the stable was also located. In its heyday, glittering social events and balls took place in the wing on Múzeum utca.
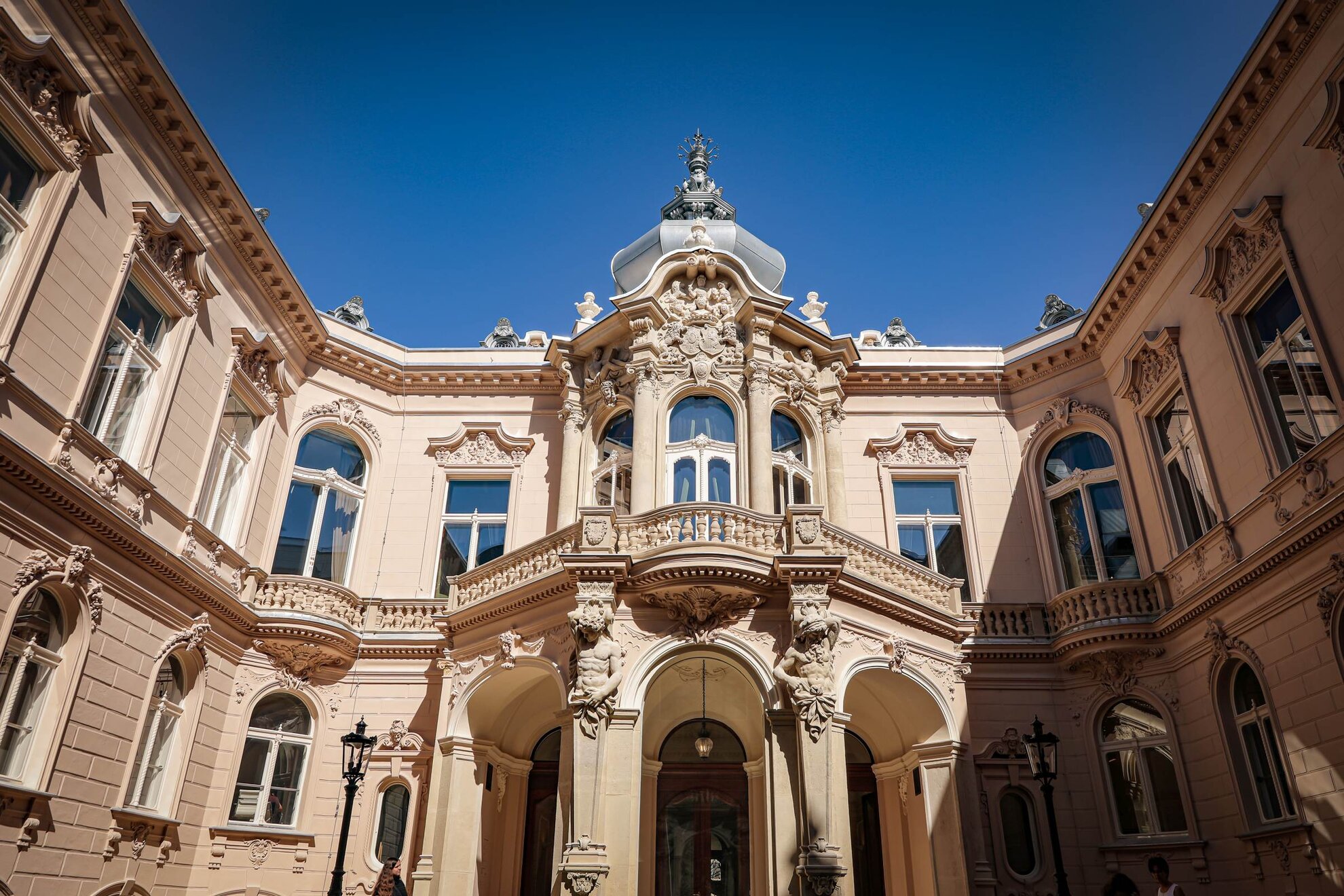
A driveway connected the Neo-Baroque residence and the more modest wing on Reviczky utca. Before arriving at the splendid gates of the mansion, the carriages of visiting dignitaries were driven through an entrance hall of the plainer building, now used as an assembly hall. Today, a grass courtyard can be found between the two wings, with a concrete catch basin for rainwater beneath.
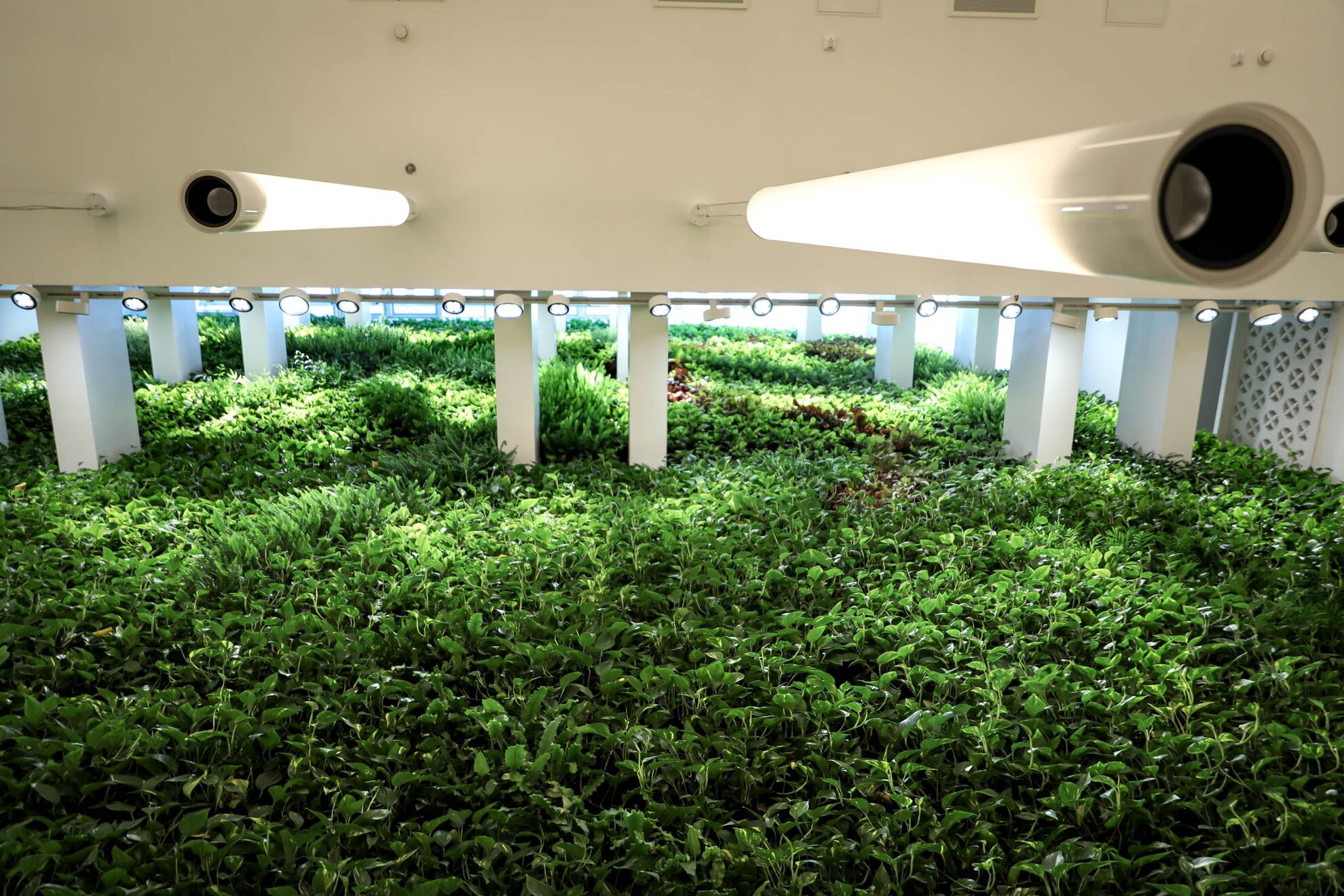
Strict guidelines of architectural conservation were followed throughout the restoration of this building. In all likelihood, Margit and Count Károlyi would be delighted with the results of the renovation if they walked through the rooms of their residence. Experts – including art historians – relied on old photographs, postcards and floorplans throughout.
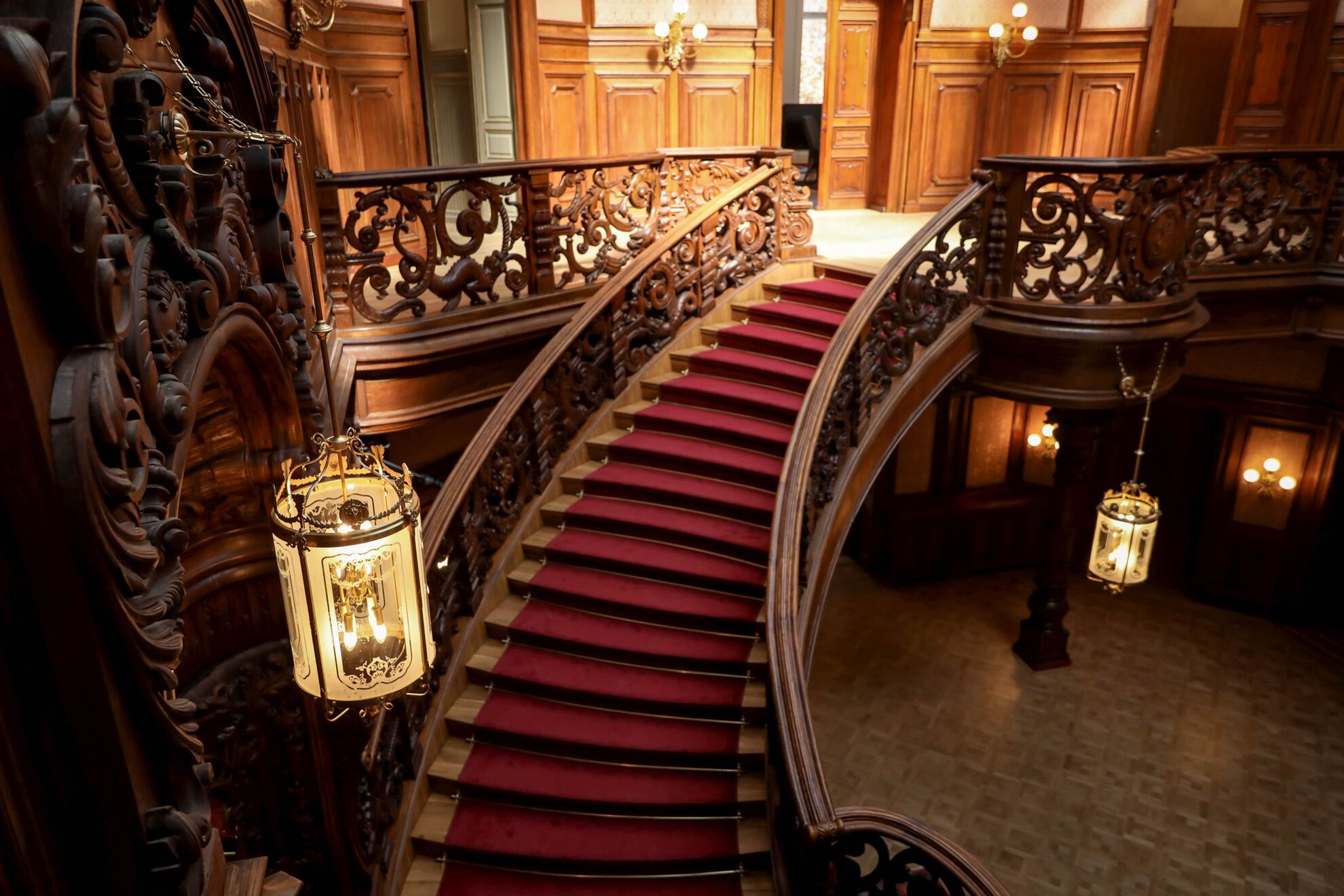
The beautifully carved, oak and lime circular staircase – which now appears in a lighter shade of brown – was originally manufactured in Endre Thék’s workshop. The interiors and decorative artefacts of the upstairs sitting rooms have also been renovated and restored. The walls of the entrance passage and the dining room have been decorated with light-coloured, framed textiles similar to the originals. The spectacular embossed wallpaper of the cigar room has been recreated based on old shreds found there.
The most outstanding feature of the mansion is the ballroom, once also used for film screenings. The original ceiling fresco by famed artist Károly Lotz – depicting the triumphal procession of Bacchus – was completely destroyed. The newly recreated painting stirs up the religious atmosphere of the Calvinist university with its slightly suggestive theme. Gilded gypsum plaster pieces found in the flooring, old photographs, faux marble and small traces of paint all helped the work of art historians throughout the process.
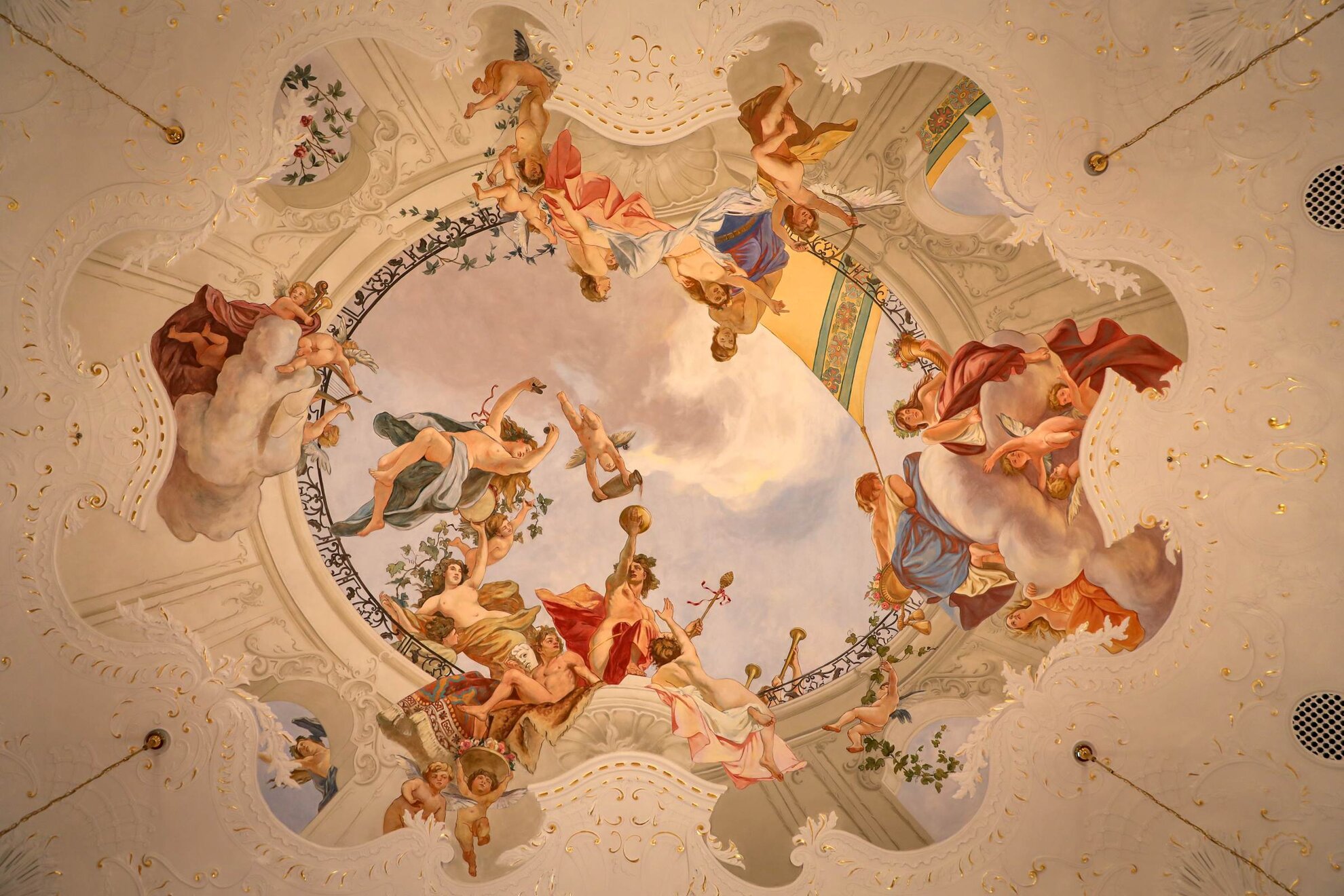
The unique heating system – vents on the walls and tubes under the flooring – has also been renovated. At that time, this modern feature was a rarity and some of the old heating channels have been successfully restored. Also, a ventilation system was installed to comply with the requirements of current technological standards. These vents can be found hidden in the ornate panelling of the old dining room walls.
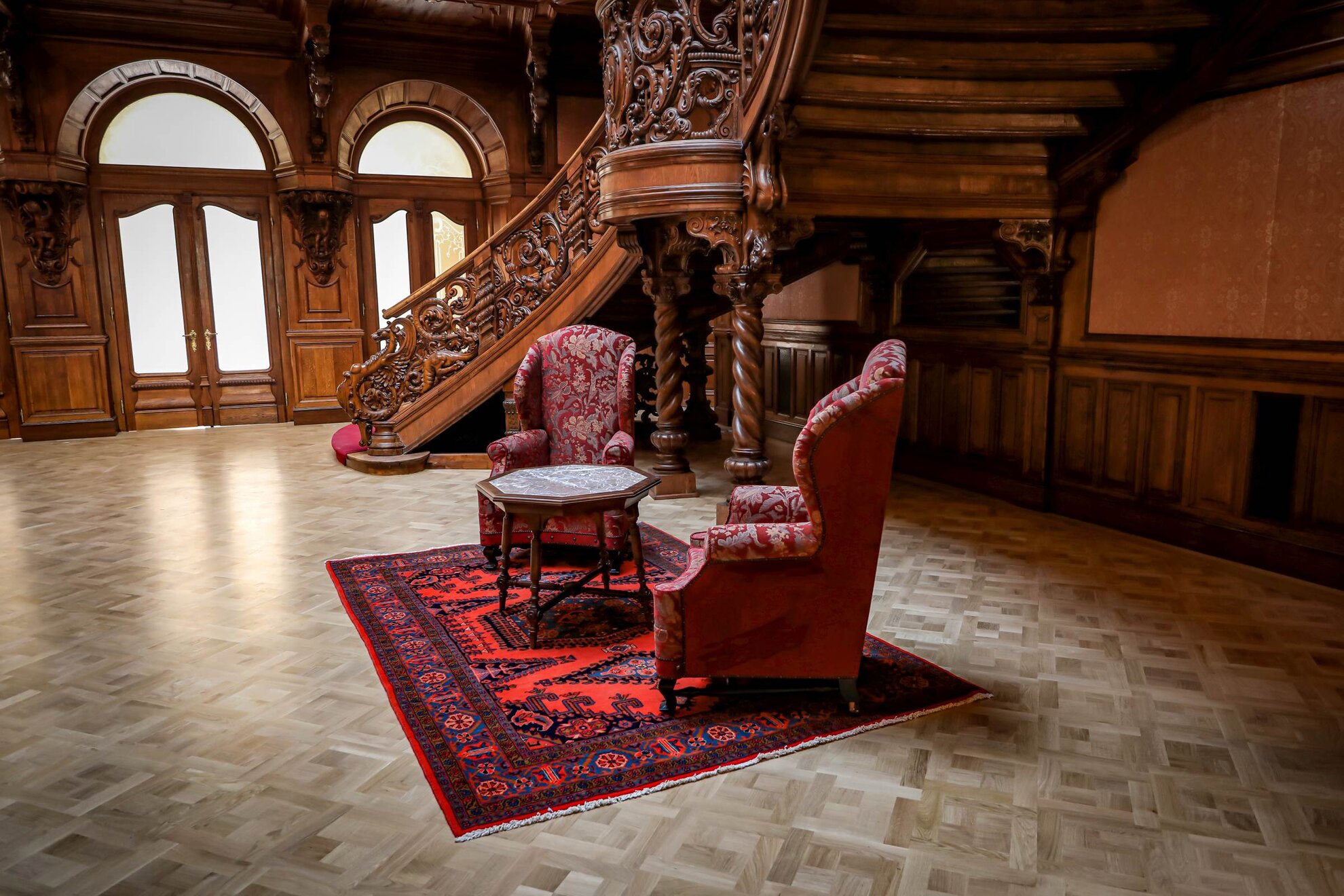
Dean office staff, the university’s management body and teachers will spend their weekdays within the walls of the mansion’s spectacular rooms. Meanwhile, the building on Reviczky utca – renovated with a completely different architectural style in mind – will accommodate students.
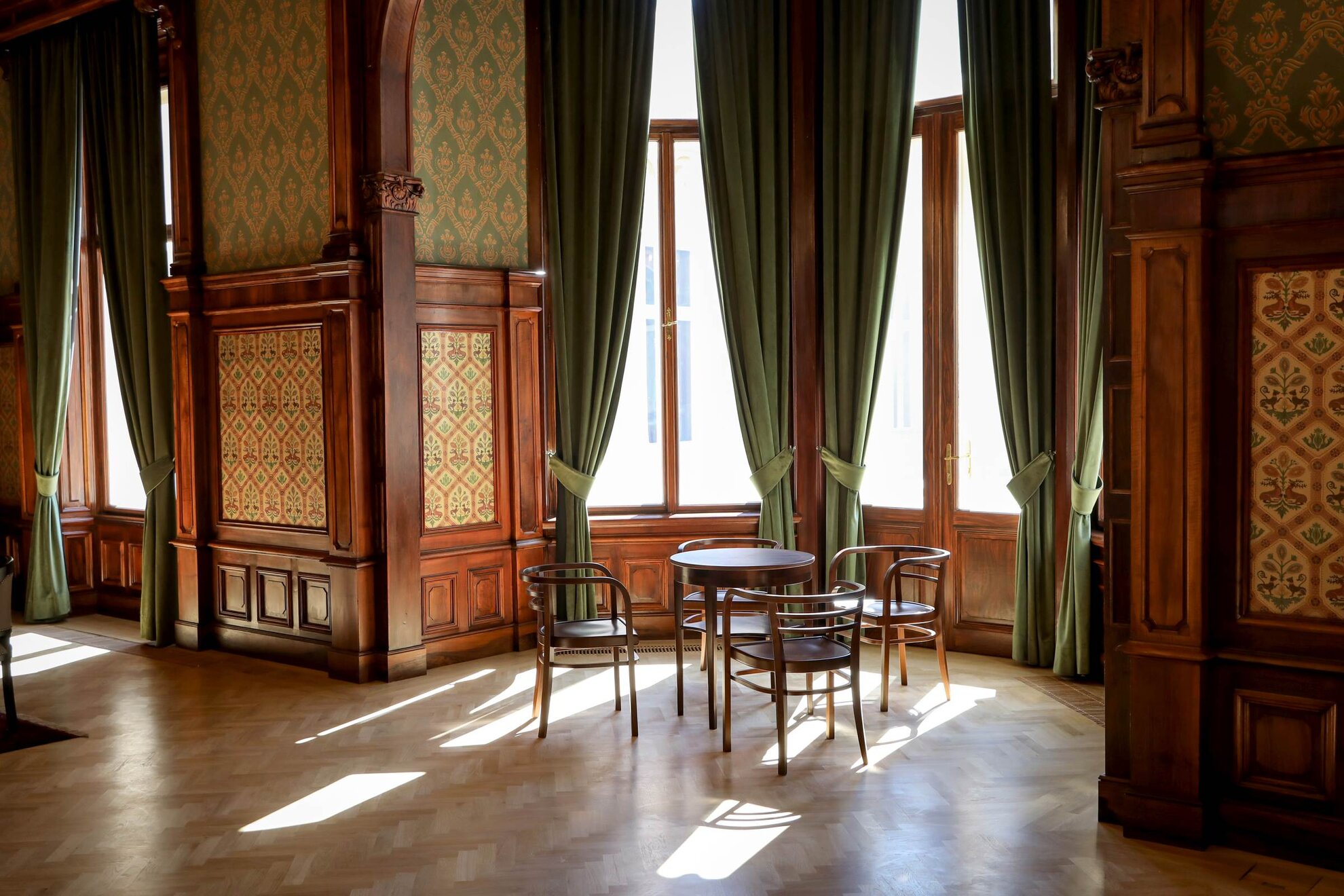
The Károlyi-Csekonics Mansion building once served the needs of different organisations and institutions. After the death of Margit Csekonics, a trade union representing Christian tradesmen, craftsmen and farmers began to operate here. Later several embassies, the National Technical Library and an information centre for university students were also housed here.
The last tenant before the renovation was the Bureau of Public Administration & Justice. In 2015, a government decision revealed that the new owners are the Reformed Church in Hungary, which has placed the property at the disposition of the Károli Gáspár University.
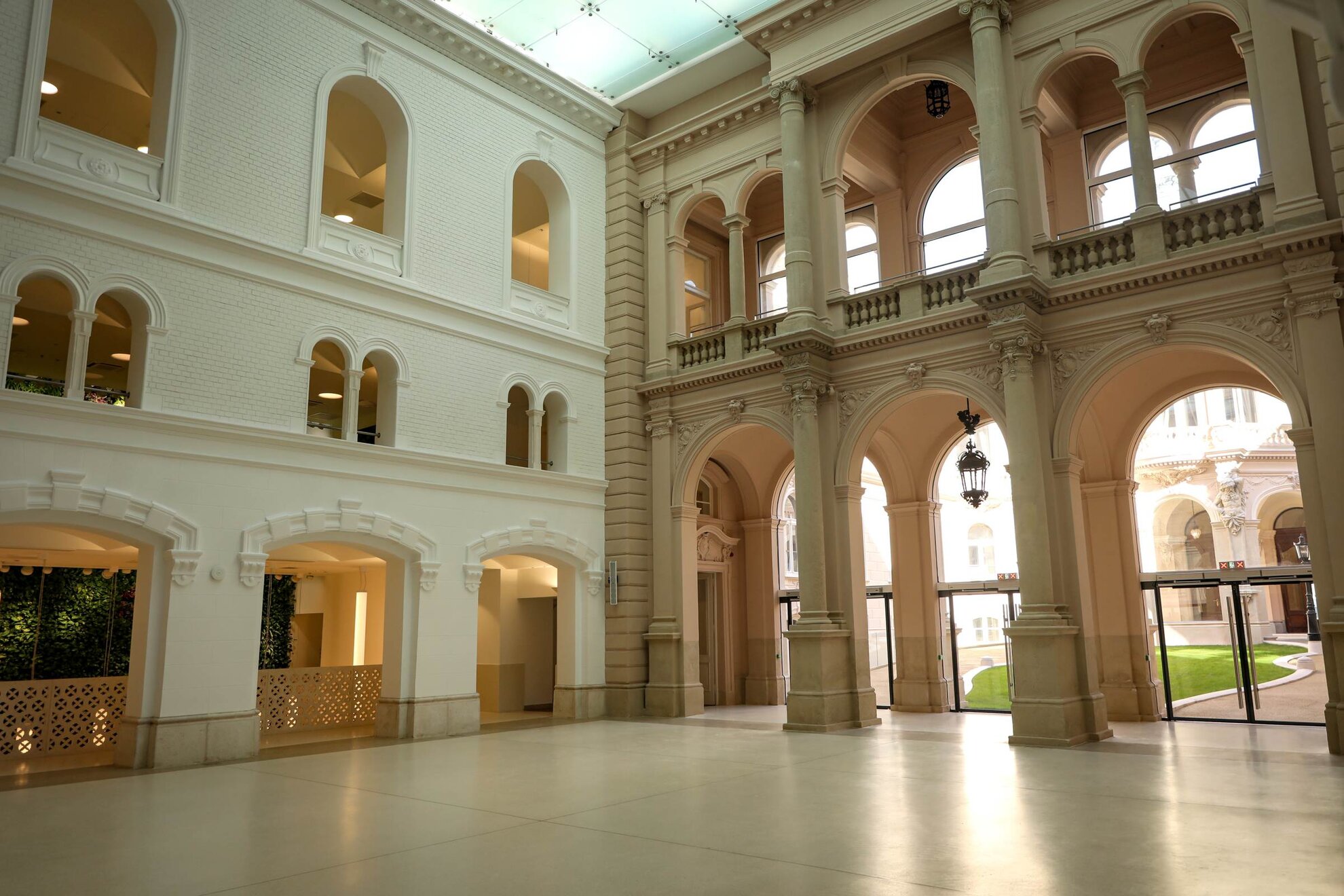
History and the changes of ownership have left their marks. The building on Reviczky utca was severely damaged during the war. In the 1950s, the ill-considered addition of new storeys almost destroyed the load-bearing walls in the basement.
The original architectural plans and opening arrangements have been kept in mind throughout the rebuilding of the side wings of the assembly hall. These walls have been intentionally painted white to separate them from the sand-coloured originals. This contrast stands out as soon as you enter. Both the small stairway that leads up from here and the façade have been renovated, again in accordance with architectural guidelines.
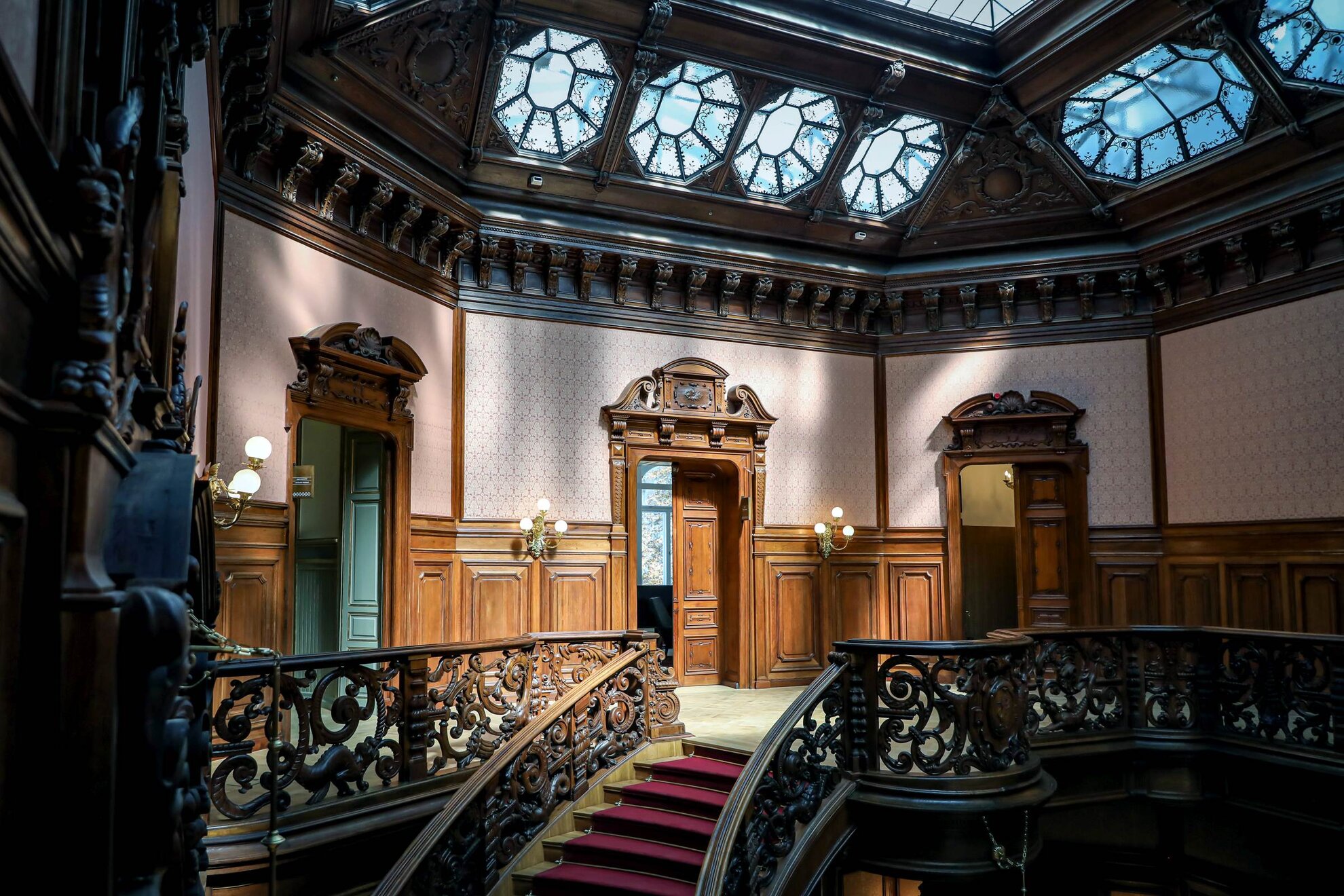
Respecting the building’s history while introducing solutions that comply with the standards of our age – and an educational institution – has been the main goal of the FormiConcept-Cubo architecture team. The state-of-the-art lighting system and mechanical solutions lend themselves to an academic environment that is comfortable, efficient and stylish.
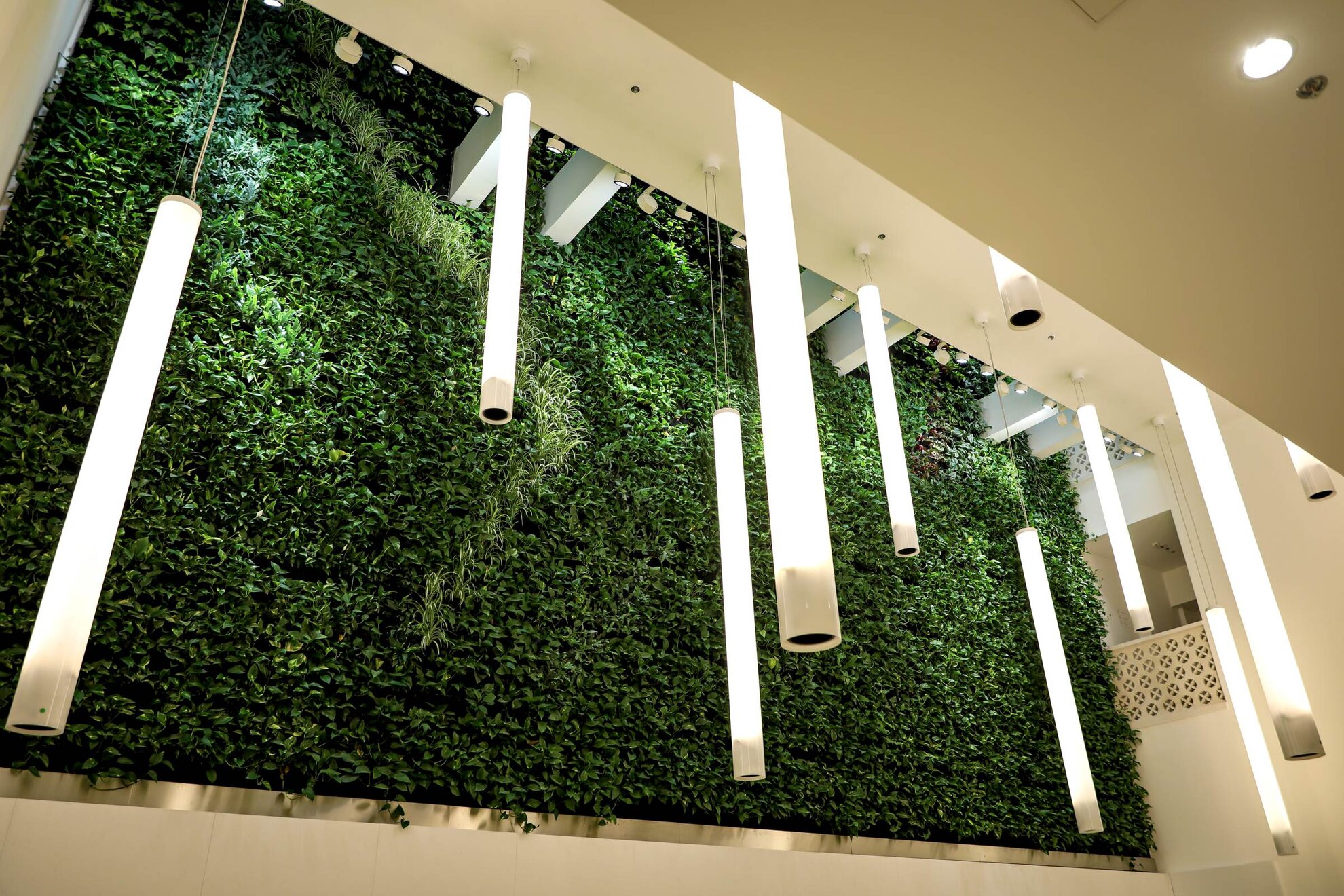
The interior is also characterised by contemporary design solutions. A conference room and an auditorium were built at basement level and on the ground floor. An impressive vertical green wall stretches from the lowest level of the building almost up to the sky. Rooms for smaller lectures and seminars, and teachers’ offices, can be found on the upper floors.
There is also a green roof and a terrace on the top of the building. The spire, destroyed in the war, has also been reconstructed based on archive photographs. Only students and staff can admire the interiors of the mansion but the public can walk past the wing on Reviczky utca, take in its façade and reflect on 130 years of history.
