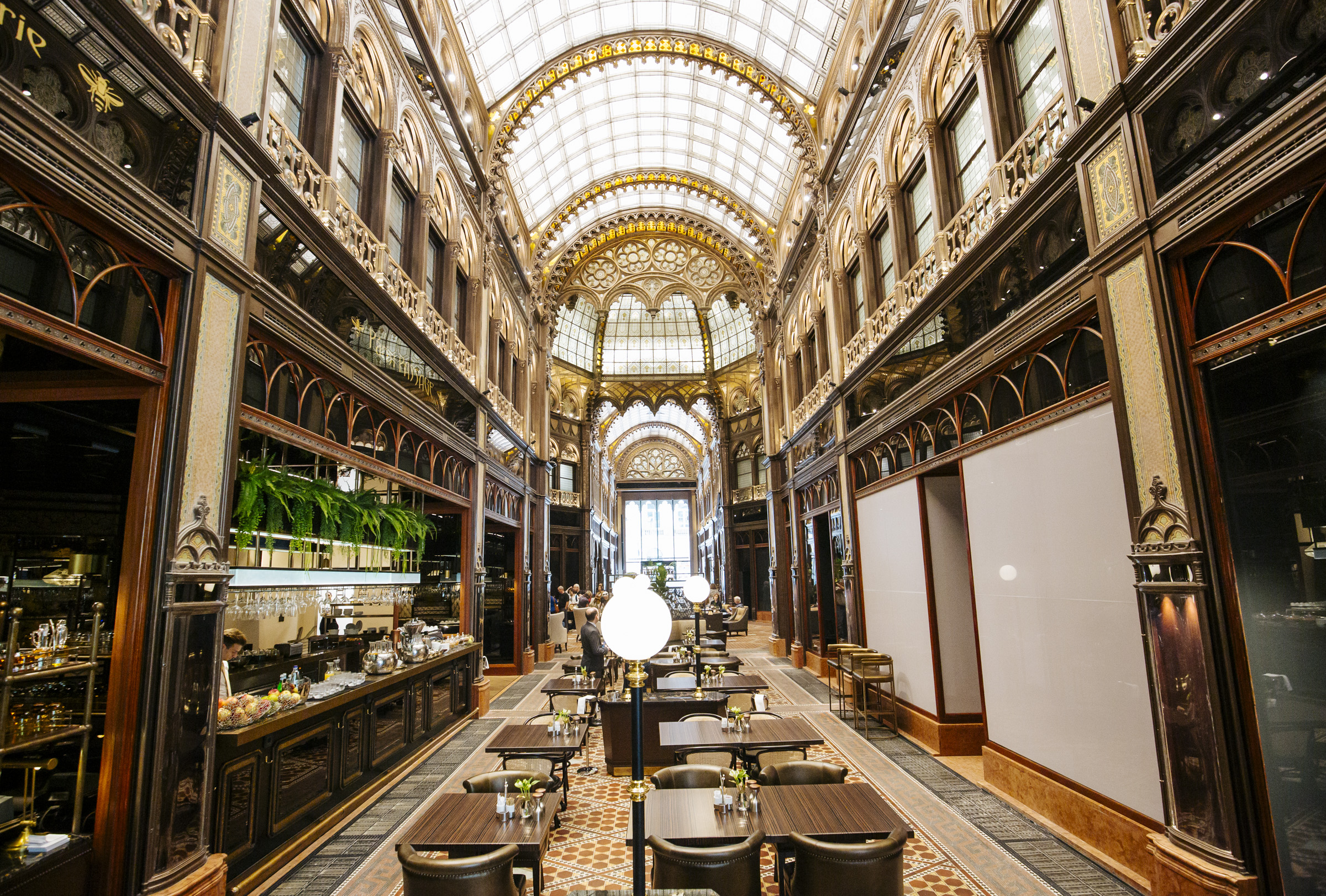The monumental renovation of the Párisi Udvar is all but complete. After four and a half years, this ornate arcade in the heart of Budapest has been converted into a contemporary hotel, a member of the Hyatt chain, already semi-operational. We paid another visit to this glittering landmark.
Previous tours of the Párisi Udvar have revealed how the redevelopment team has been coping with decades of dirt and neglect – but we were not prepared for the sheer wonder of what we saw now that the building is open.
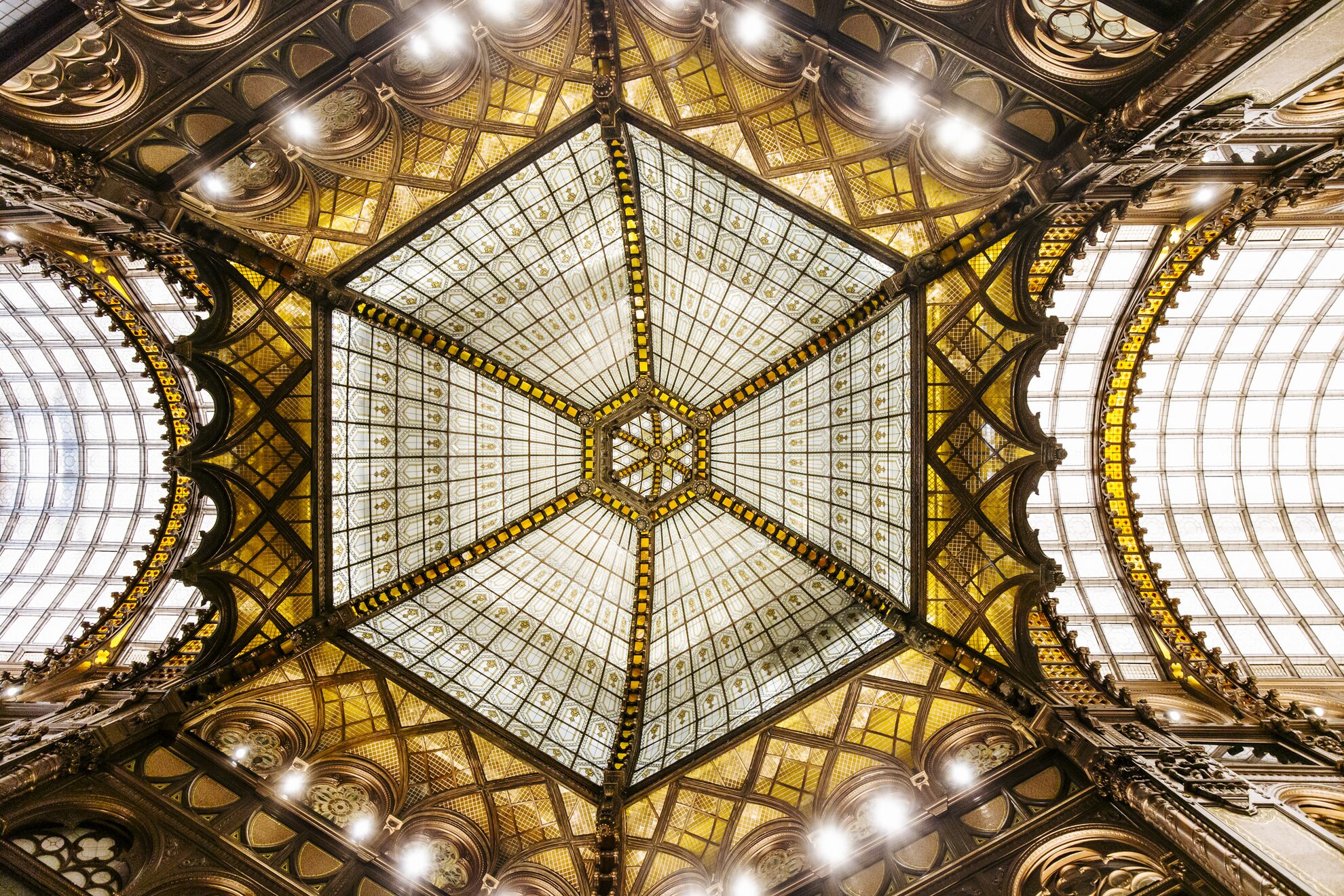
Renovation began in 2014, when the architects, the Archikon studio, prepared the first plans, unaware of the redesigns that would lie ahead what the future would hold for the building. Construction was executed by Market Építő.
Over four-and-a-half years, some 3,000 people worked on the building for a total of 70,000 man hours, all with meticulous attention to detail.
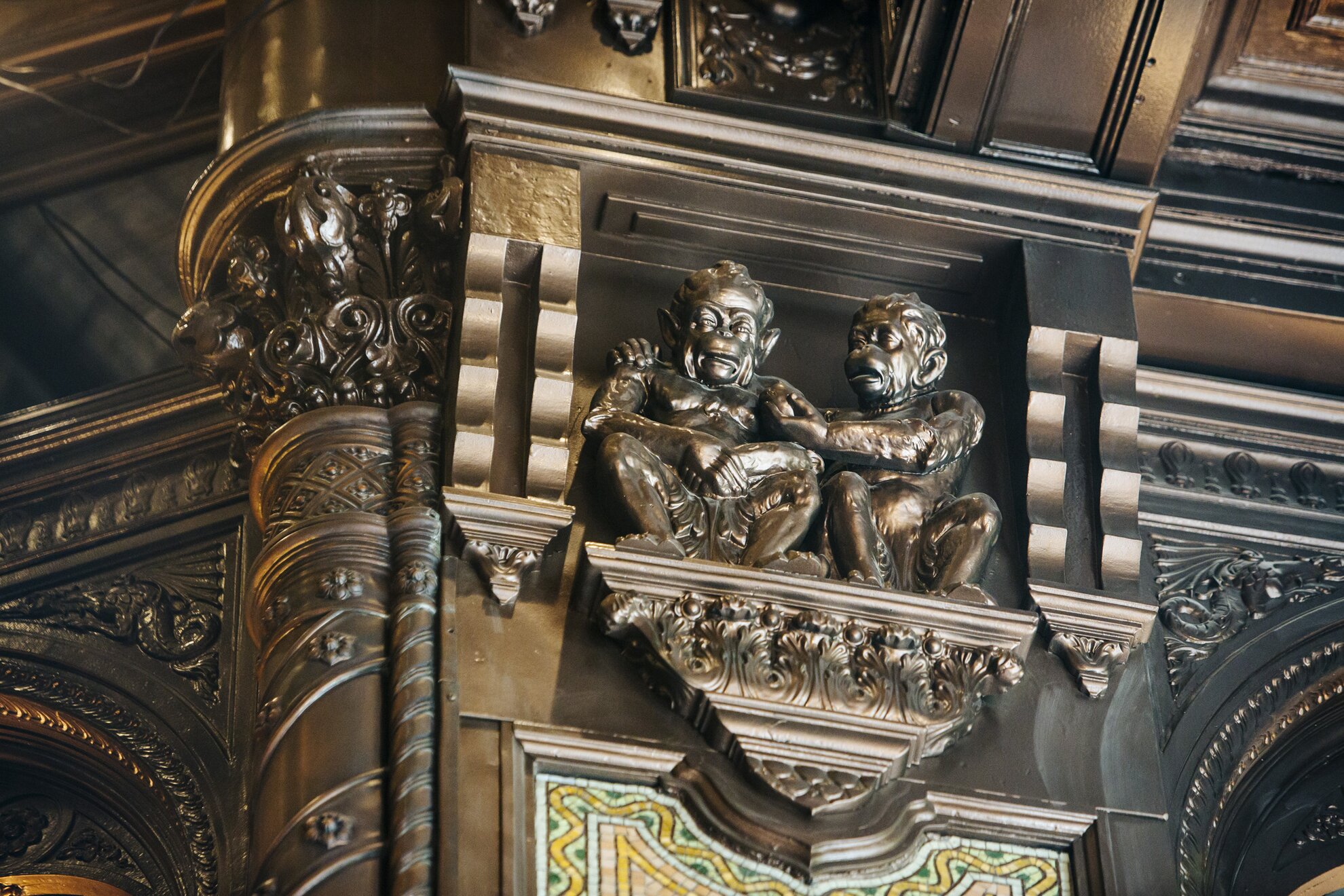
During the rebuild, original plans and archival resources were used, but with many unexpected surprises, only met after the demolition. In reality, what was acceptable at the turn of the century was somewhat different from blueprint – since this was one of the earliest reinforced concrete buildings Budapest, the technique was far from perfect.
Commissioned by the Downtown Savings Bank, Henry Schmahl conceived the original building in 1912-13. Today it is part of The Unbound Collection by Hyatt, only its second in Europe after the Hôtel du Louvre in Paris. The Budapest establishment will be operated by Mellow Mood Hotels.
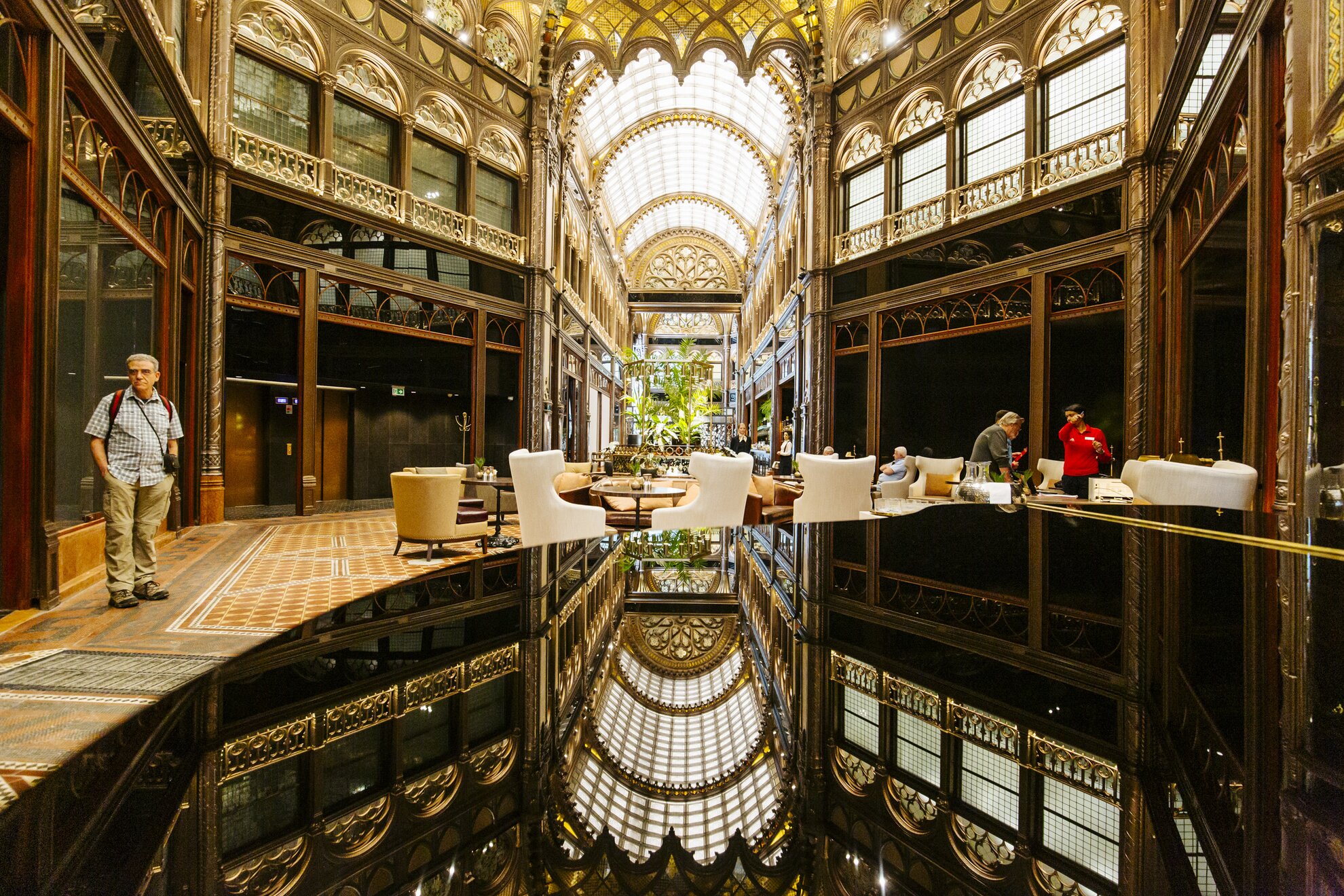
The renovation of the façade, involving hundreds of thousands of ceramic tiles and decorative elements, was completed in the summer of 2018, and the interior works are now slowly coming to an end. The challenge to restore a monument more than a century old is always testing, without having to factor in decades of neglect and arbitrary transformations.
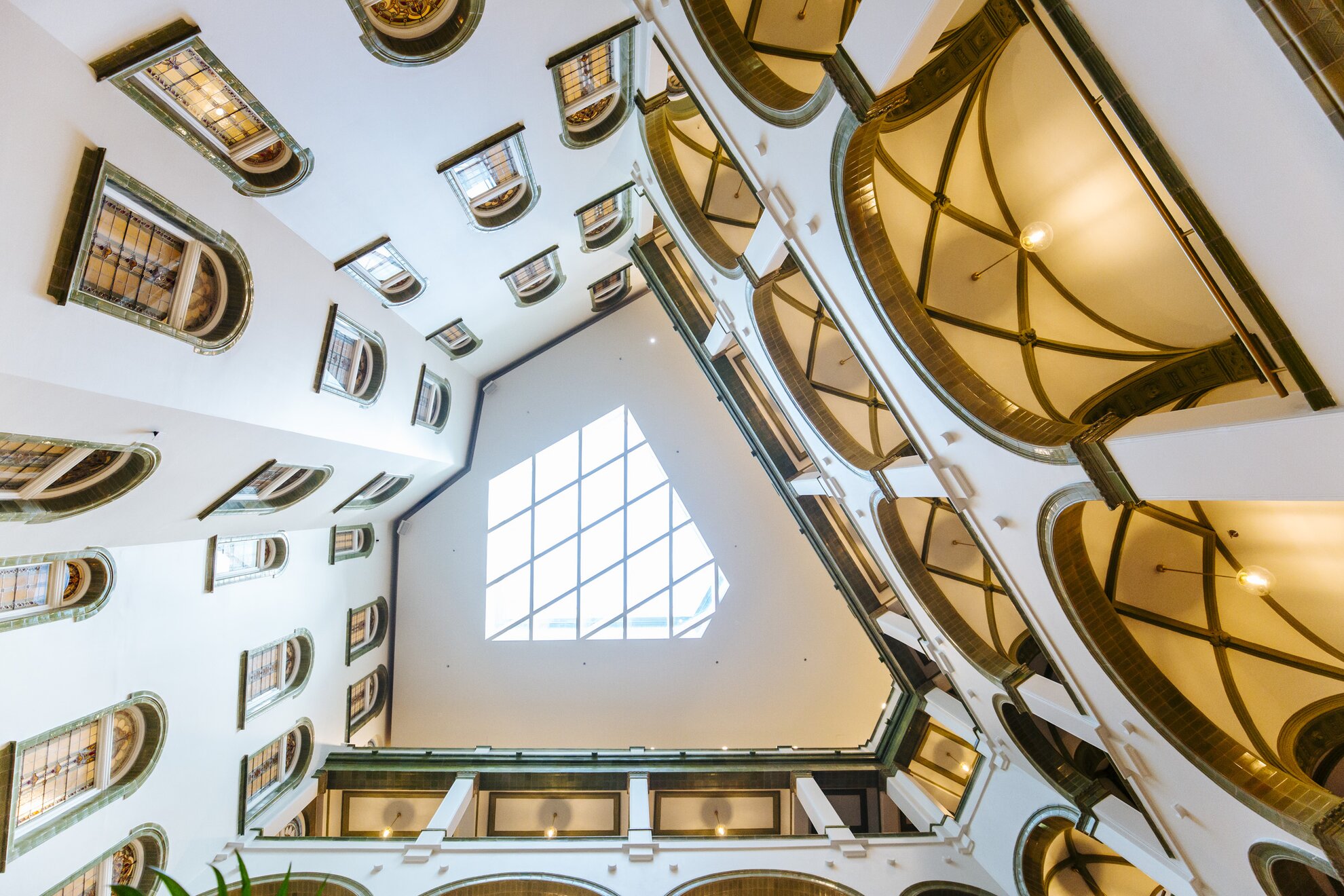
This was not the first refurbishment of the building – after the 1956 Uprising, the lower levels were badly damaged and reconstruction was carried out, sometimes with the cheaper solutions of the day. There were also renovations after it became a Historic Monument in 1976, but the swift and cursory nature of the work did it little justice.
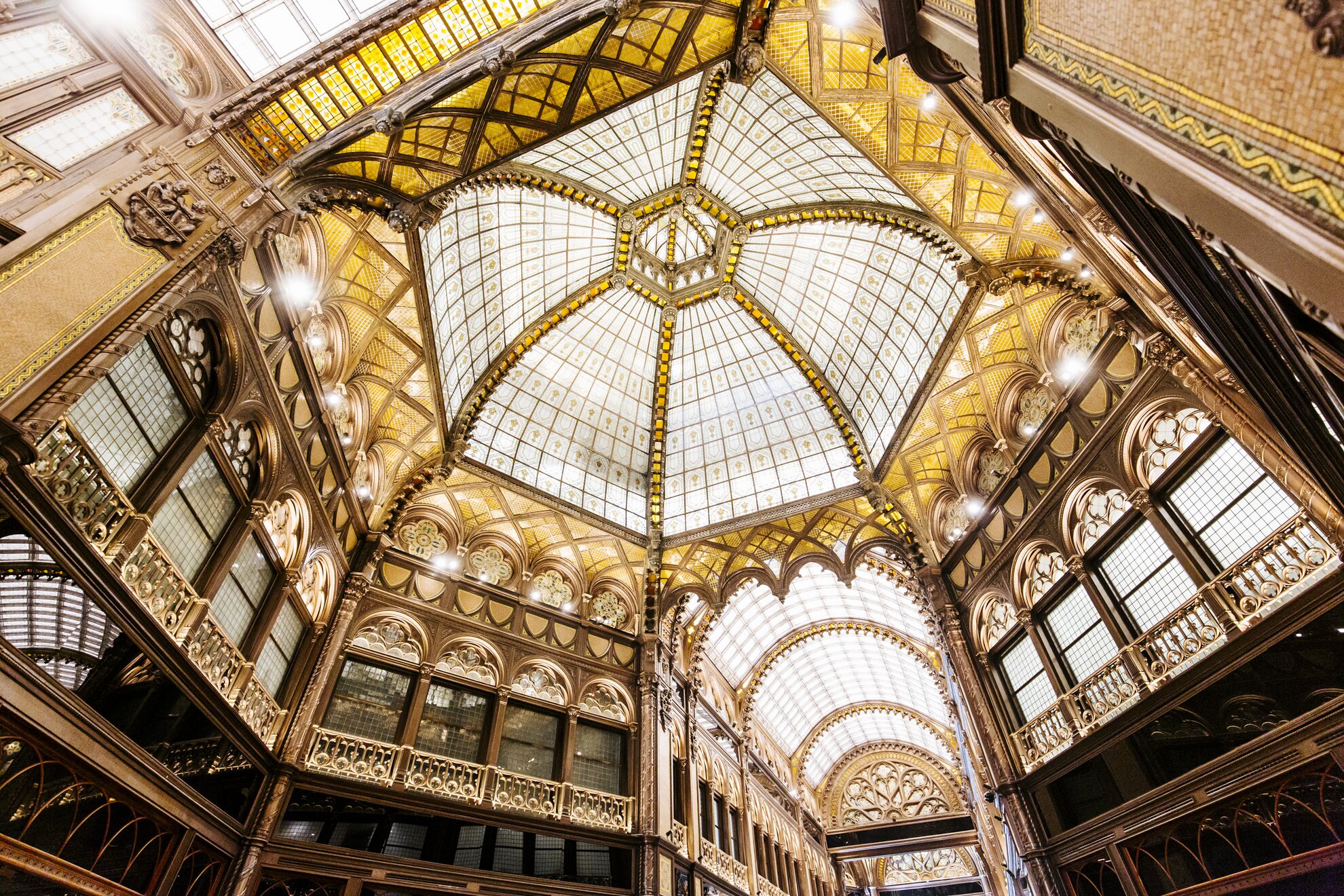
The popularity of the former Jégbüfé ice-cream parlour means that many locals were familiar with the gorgeous glass passageway here but after the legendary hologram shop also moved, the Párisi Udvar became empty for years, a joy for secret urban explorers. The once dim and abandoned courtyard now shines. The two huge domes were cleaned and restored piece by piece. Facing Ferenciek tere, the electro-glass ceiling, which from below seemed to be carved out, is certainly unique in Hungary, and probably in the world.
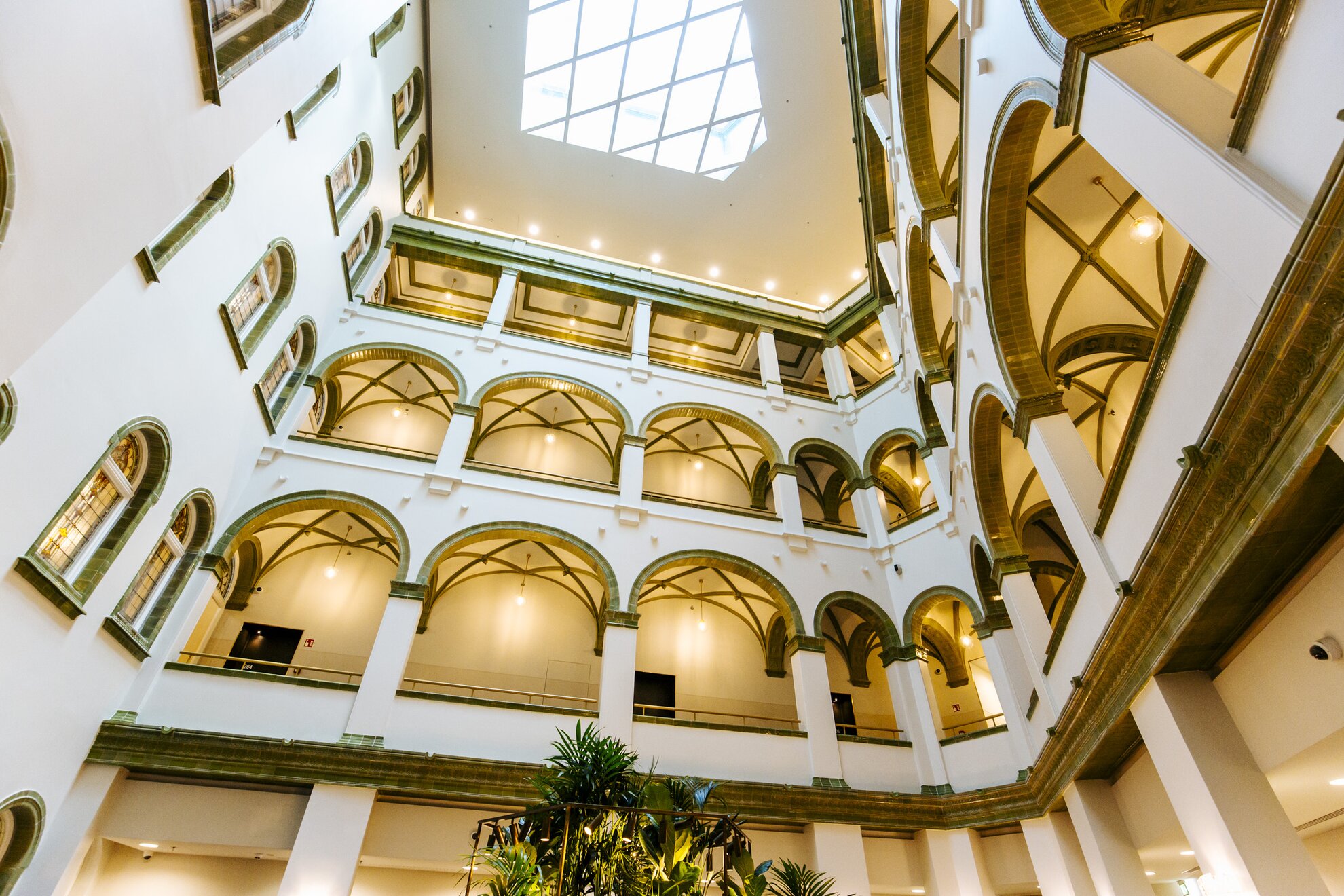
The most pressing question has always been whether the general public could enter the building and look around it after the hotel opens. Since this is its reception area, lobby, restaurant and bar, the passage is no longer open to commercial outlets, but the good news is that anyone can freely walk through after the official opening of the hotel, which will also be laying on guided walks.
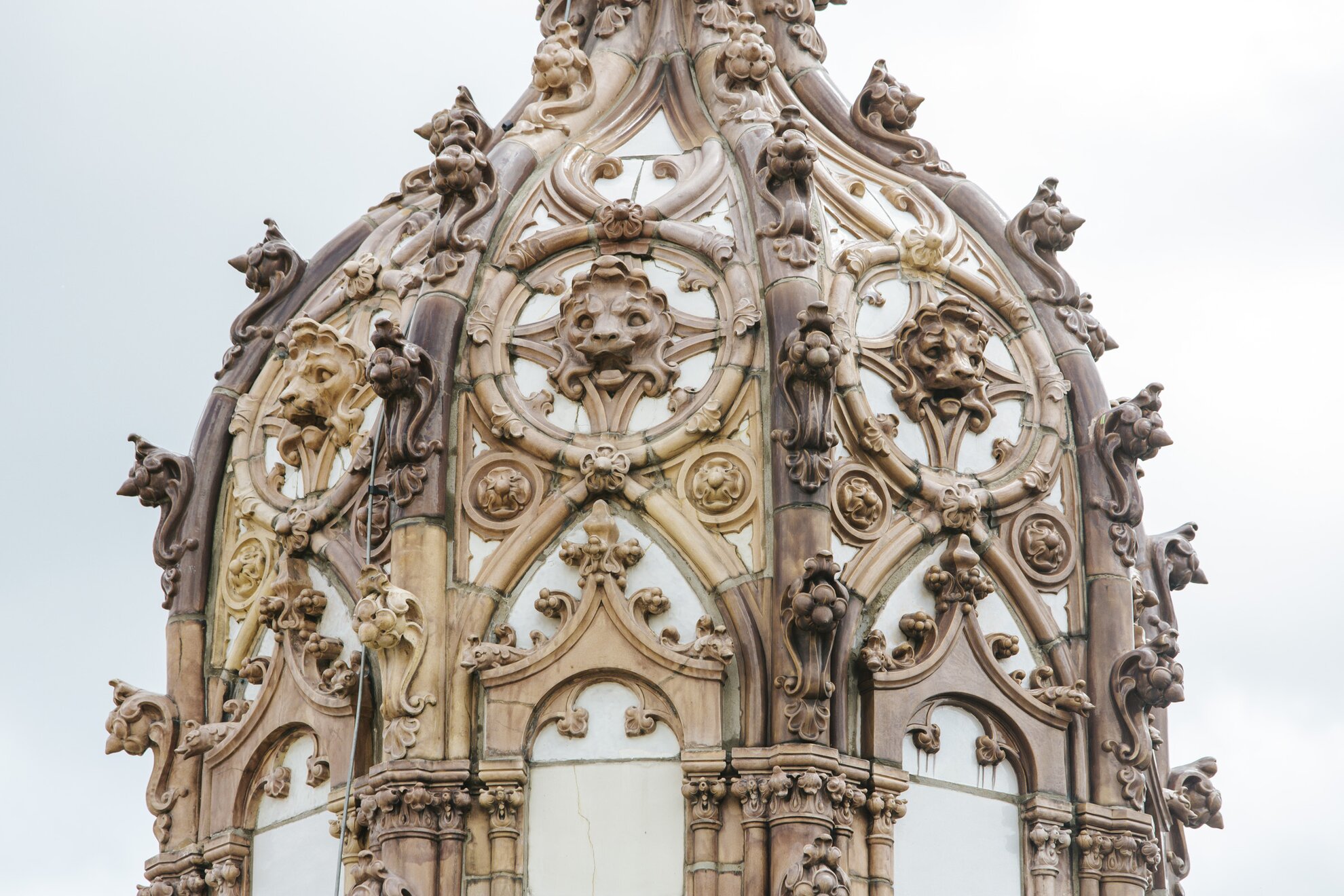
Before detailing the renovation, we should take note of how many different materials were involved: stained glass from the workshop of renowned Miksa Róth; Luxfer prisms patented by Frank Lloyd Wright; cast-iron plinths; copper decoration by the masters of the day, and original Villeroy & Boch floor tiles, the replacement of which posed considerable problems in the 21st century.
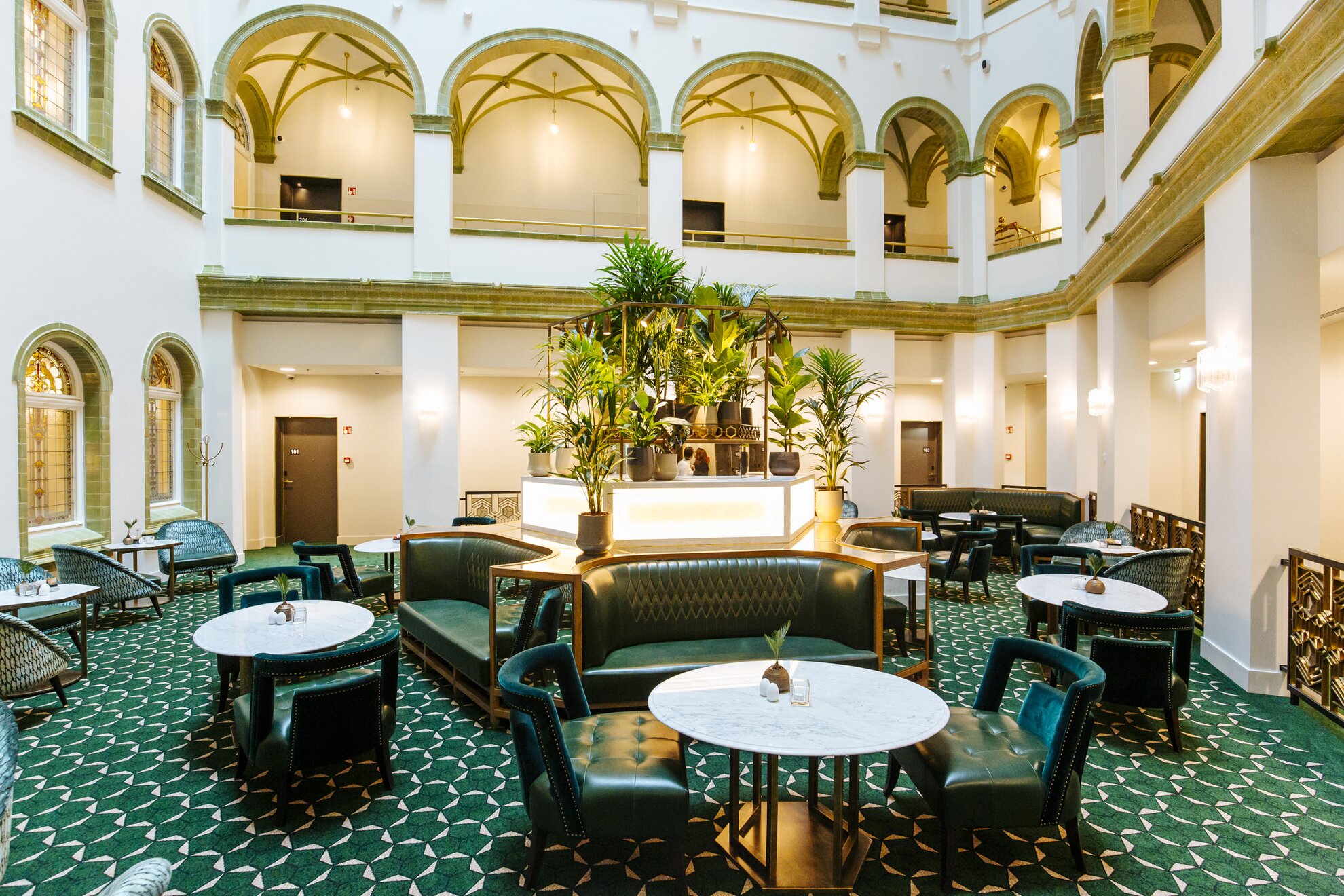
In the end, Villeroy & Boch did not undertake the recreation of the original Mettlach tiles so they had to be tested at a Hungarian plant. Demolition also revealed mahogany portals, made at the renowned Frederick Sage & Company where Harrods of London also commissioned theirs in the early 1900s, their luxurious finish still untarnished.
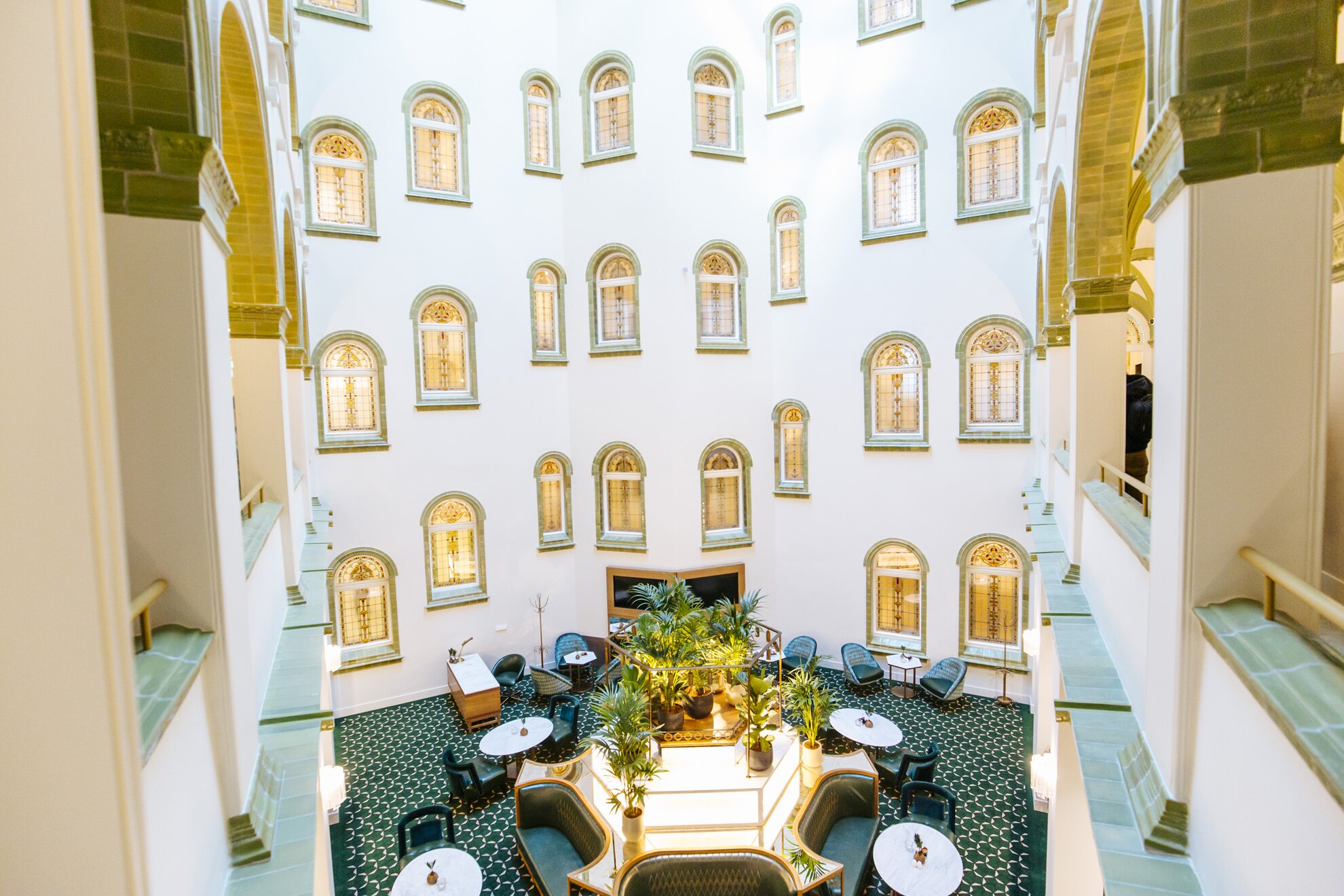
The covered courtyard on the first floor is like a small inner urban jungle: the green of the Zsolnay tiles blends with the interior design of the whole building, and from here you can also see the double staircase and its coloured windows created from 100 pieces. To get an idea of the financial implications of such a monumental renovation, one square metre of stained glass costs around 250,000 forints or just under €800.
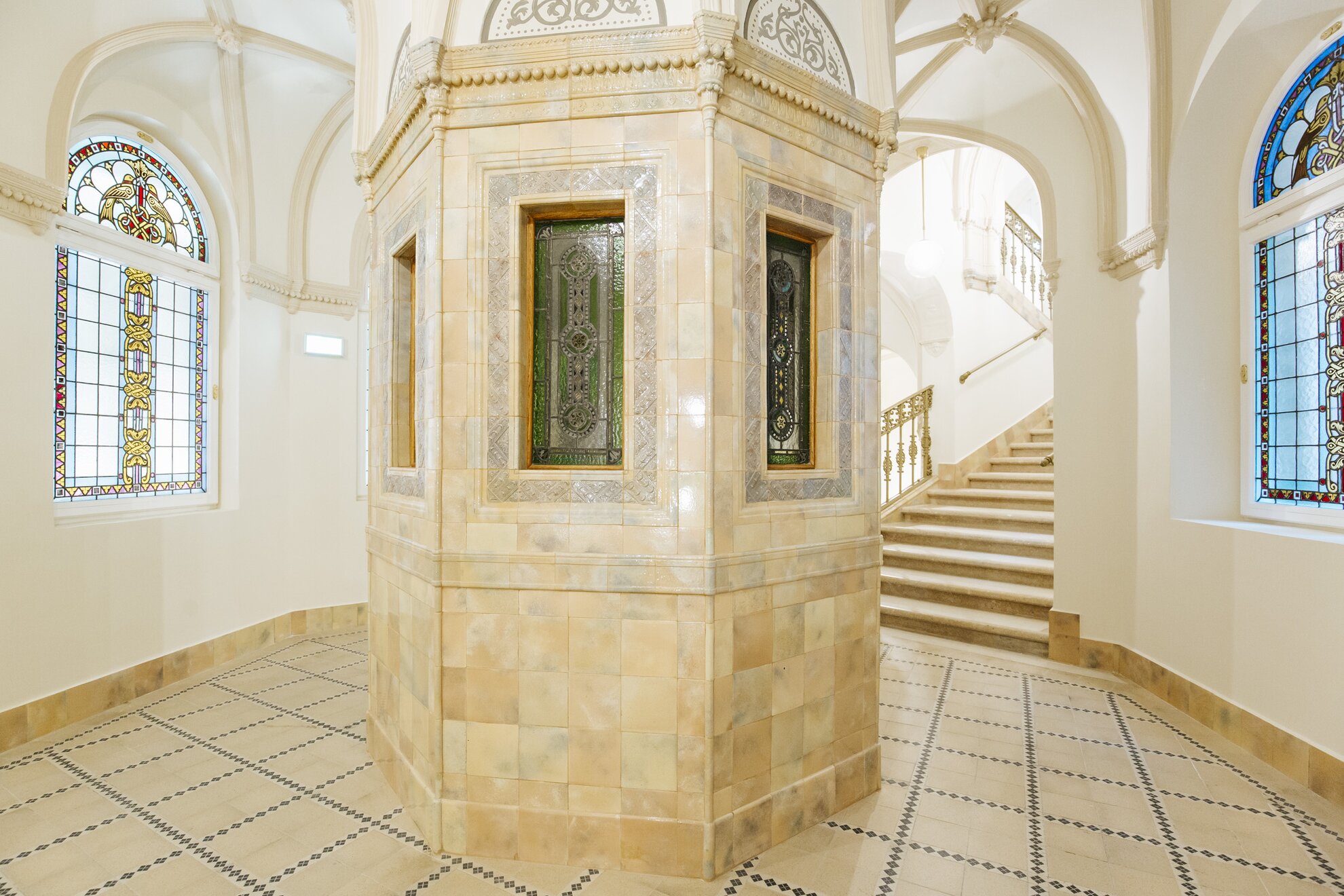
Between the two staircases, the original lift shaft has been restored, although its function is decorative, not functional.
Walking around the labyrinthine building, you may notice some motifs that regularly appear. The symbol of the Downtown Savings Bank was the bee, found on the façade or atop the cast-iron columns of the staircase. The honeycomb shape of the hives also harks back to the floor plan of the largest hotel room in the hotel, the Párisi Salon, on its textiles, upholstery and wall coverings.
The interior design was carried out by Budapest’s Kroki Studio, while the F&B design concept was assigned to London-based Blue Sky Hospitality.
The labyrinthine feel continues as you negotiate the many staircases and corridors, the building designed to surprise the visitor at every turn.
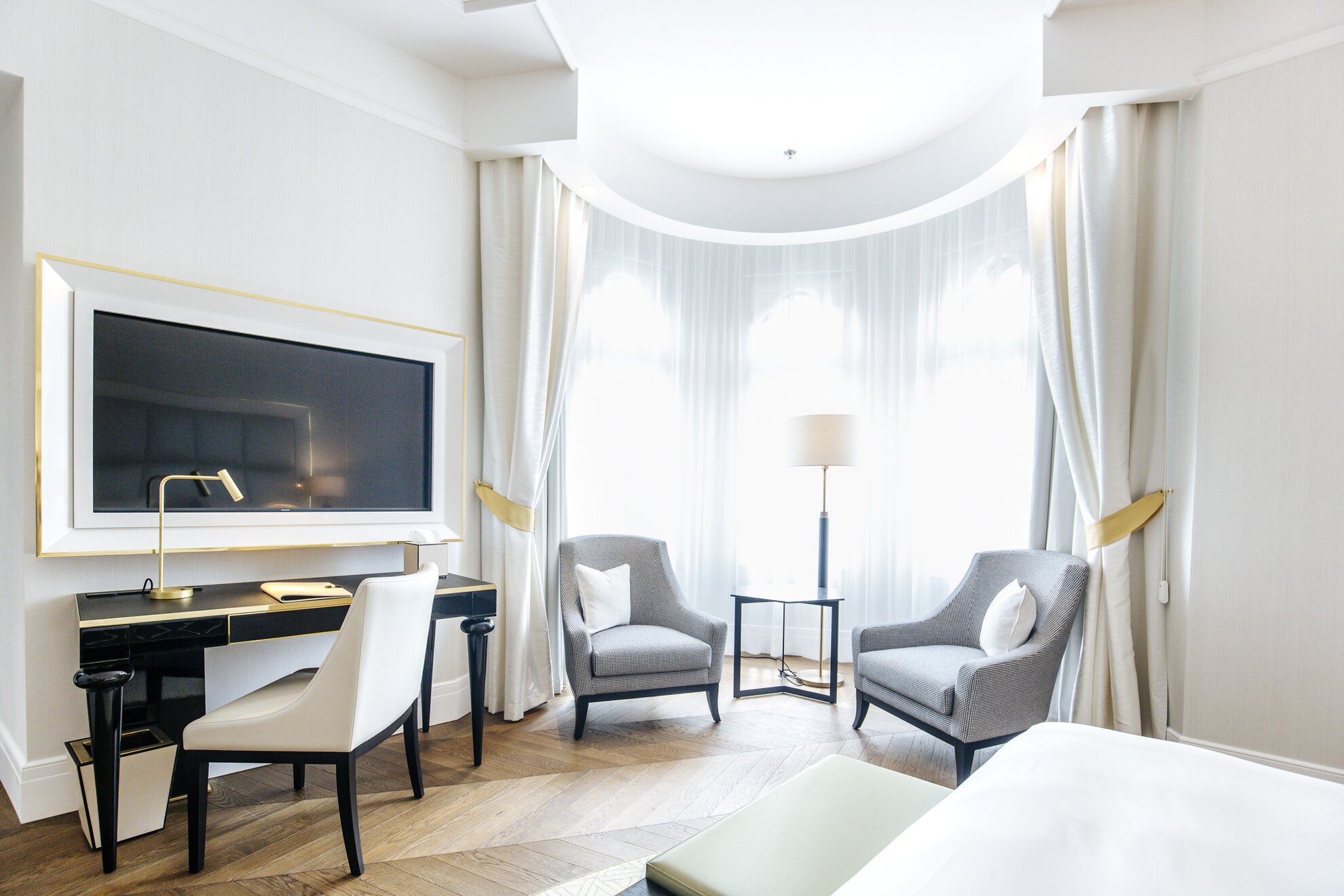
No two rooms are the same. Due to the original floor plan and heritage status of the building, the architects had to make a lot of adjustments, which ultimately work out to the hotel’s advantage. For example, most rooms are 33 square metres in size, slightly larger than the usual, complemented by ten apartments, and two presidential suites of 500 square metres set back from the main façade.
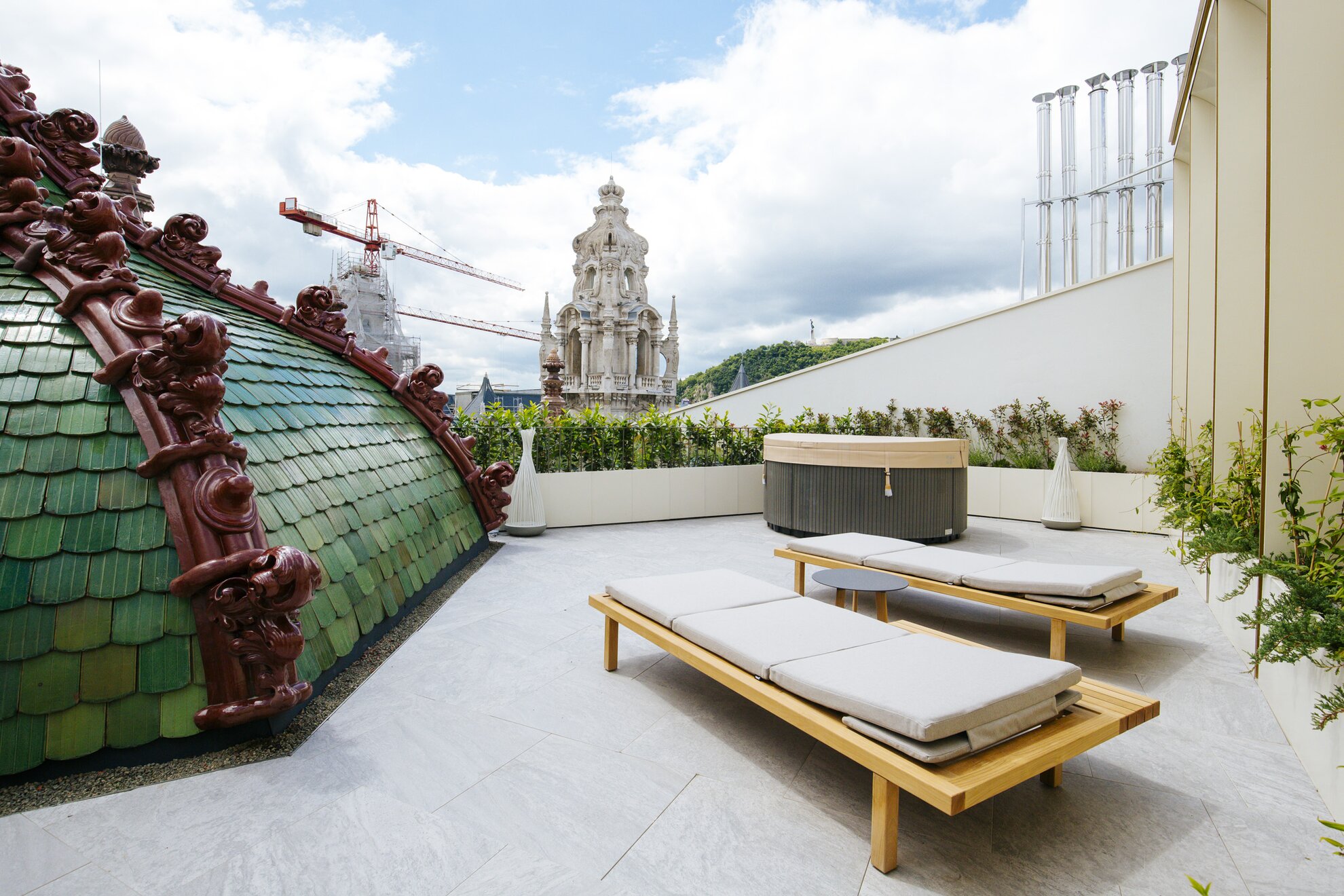
Perhaps this is the element that has triggered the most controversy, since the sharp difference between the two parts of the building is noticeable and not hidden by vegetation. The roof garden and the floor of suites should separate the old and new and to refine the sight as a whole. According to Archikon’s Csaba Nagy and Károly Pólus, the roof gardens of Milan provided the inspiration.
