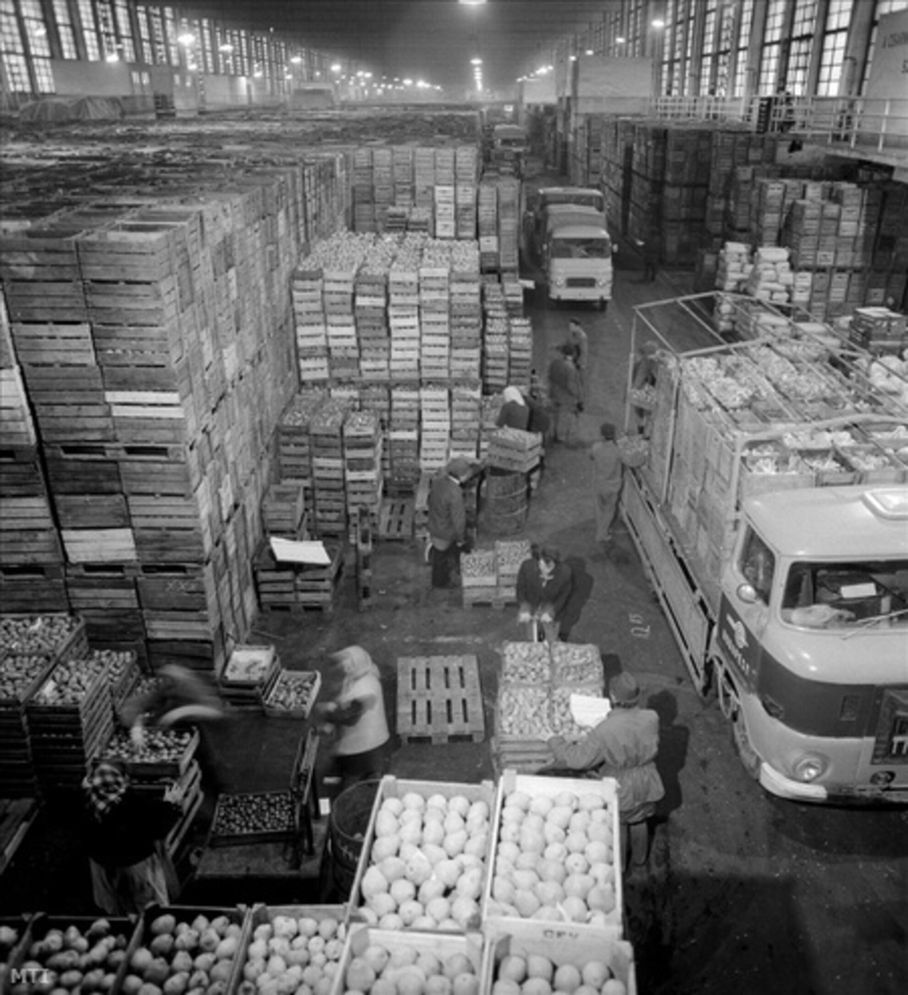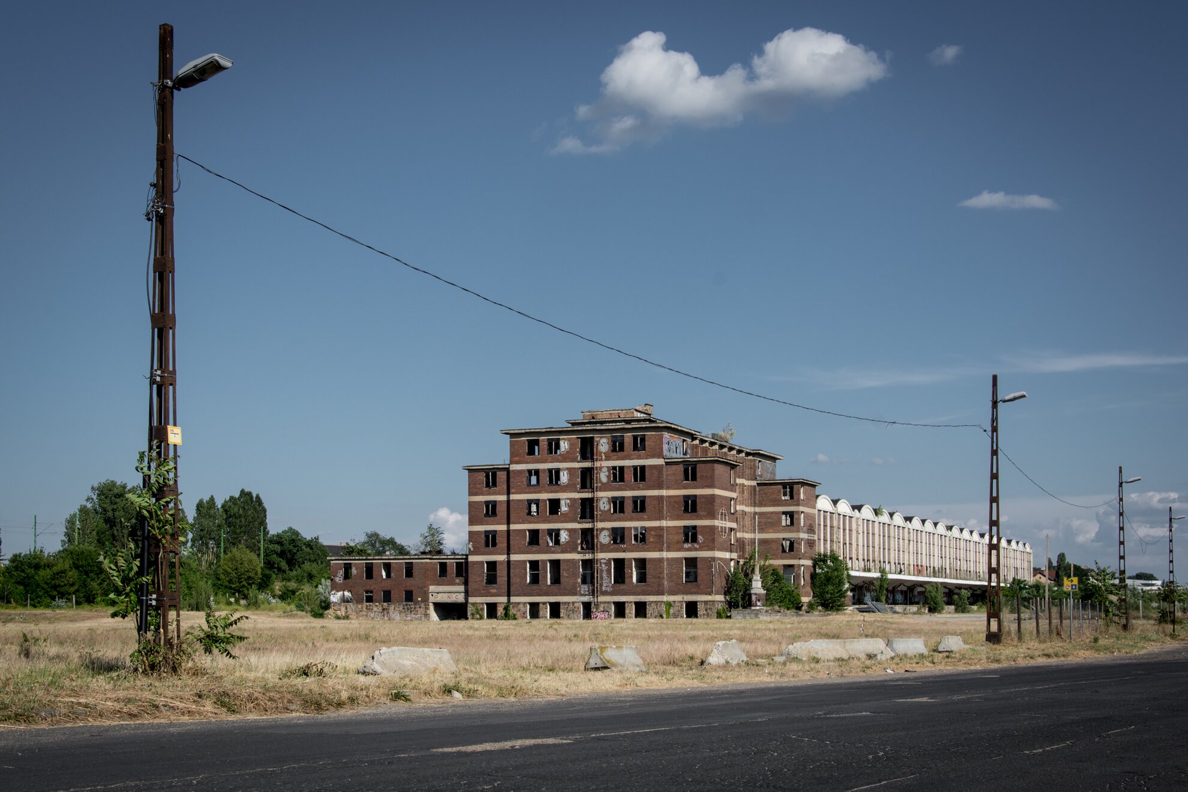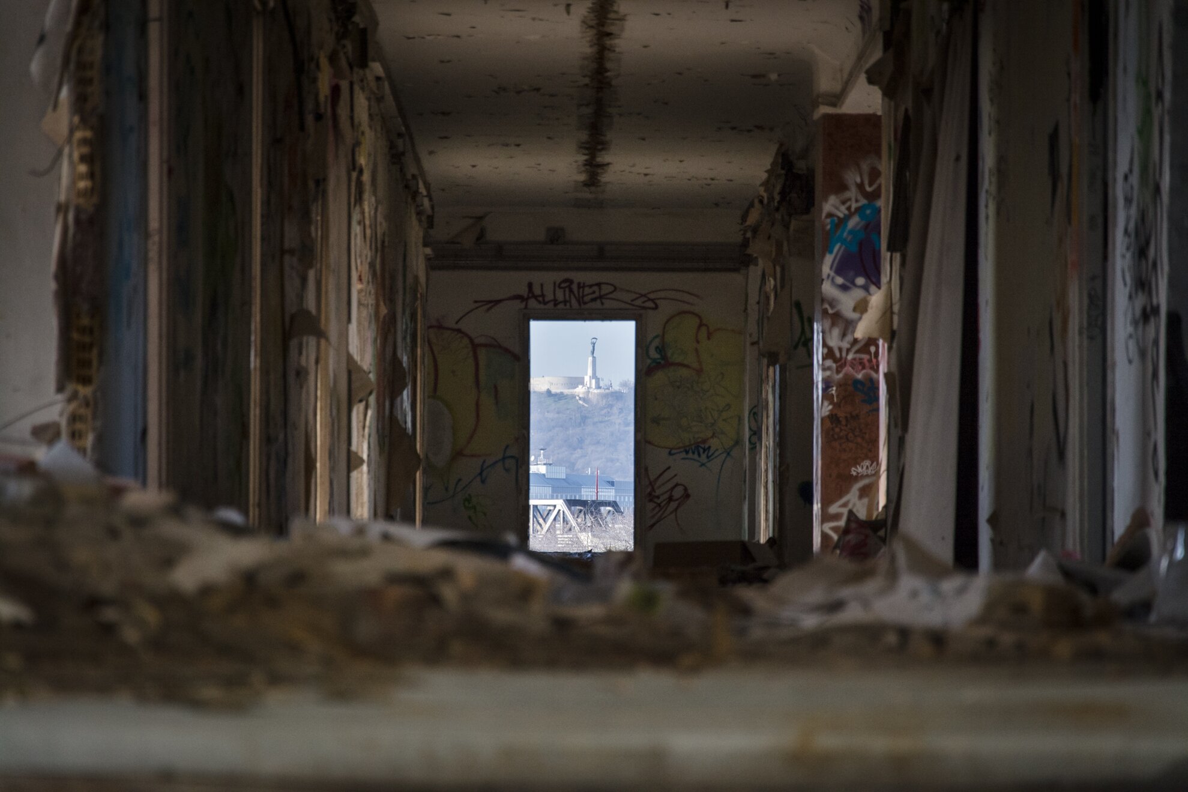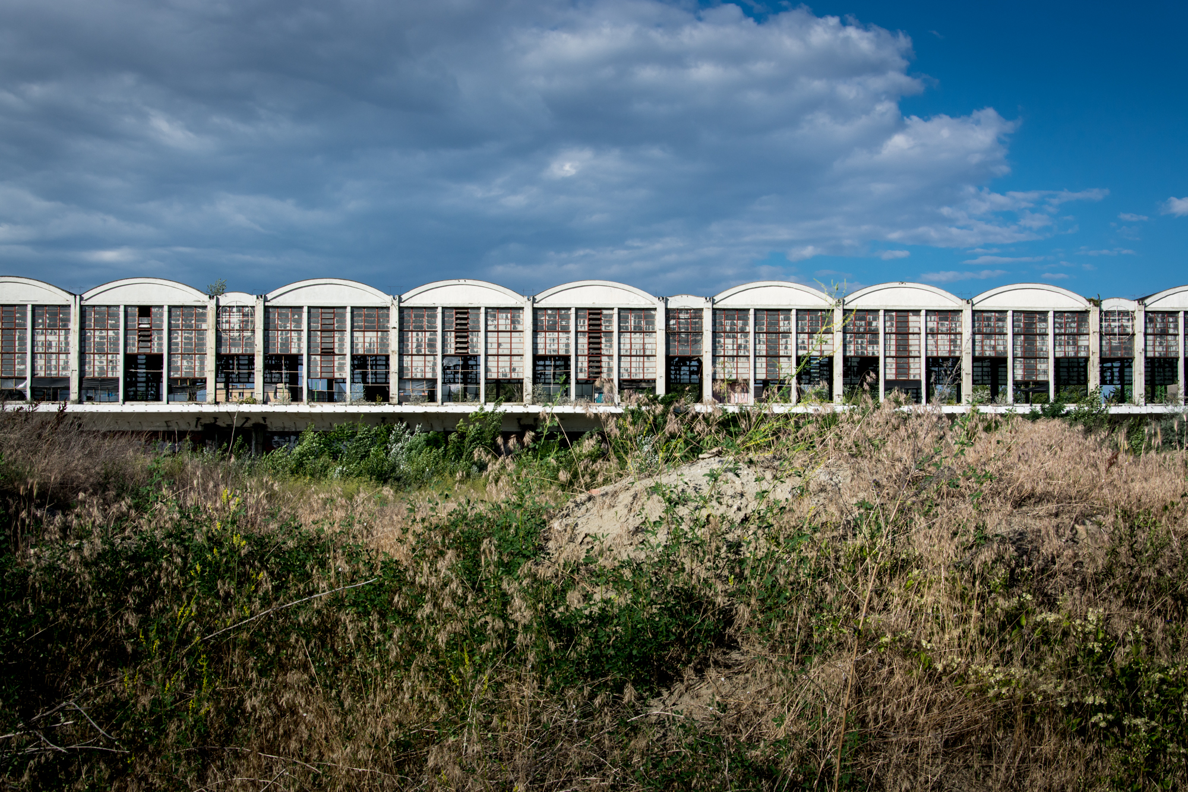You can find two buildings lying in ruin in the industrial part of District IX on Hídépítő Street. Both of them were part of what was once a wholesale market called Nagyvásártelep, and despite years of decay the buildings remain rather impressive. There have been innumerable plans for the development of the area, but the most important issue would be to save these unique constructions. We take a look around, and show you the past and present of the one-time wholesaler.
The old wholesaleNagyvásártelep was built by the city of Budapest in the early 1930s as a food wholesaler for the city's markets and stores. This came after the commerce of the capital had grown so large that it exceed the capacity of the Central Market Hall.

The huge lot of land between today's Soroksári Road and the Ráckevei-arm of Danube used to have a railway, water and road access, so that the arrival, storage and distribution of crops from the Great Plain was easy. The site was capable of loading 210 wagons at the one time, and was served by 20 tracks and 2 ports.

About 400 wholesale dealers worked in the market hall that was over 10,000m² in size.

Today, we can only capture the feeling of the area guarded behind the Kvassay sluice gate by looking at old archive photographs, or by visiting the two remaining, desolate - but still awe-inspiring - industrial buildings.

Hall and office buildingPretty much this is all that's left of the original complex and, yet, it still has great value. The buildings that date back to 1930-32 were designed by Aladár Münnich, a well-known architect of the area who was known for following his own way. He also made forward-thinking designs for numerous hotels, residential, and industrial buildings. He frequently used modern structures in his designs.


The gigantic - 234m long, 42m wide, 17m high - hall in the midst of the desolate plain is visible from afar thanks to the reinforced concrete roof consisting of shells constructed according to the Zeiss-Dywidag method.

The hall used to be packed with store crates, containers, agricultural and horticultural products, and food up to 6-8 metres high. Along the length of the building on both sides, there was an elevated loading bay to enable the easy loading of the trucks, which could also drive inside the hall or down to the huge basement, which had a heater/cooler.

The hall is connected to the office building via a bridge. Above the basement and ground floor of this building, there are four more floors and a roof terrace to be found. There used to be a restaurant, a post office, a bank, a police station, a railway and customs office, the hall management, the offices of wholesale dealers and concessionaires, the boiler room, the transformer and the workers' rooms. The office building showcased numerous technical novelties, including the first constantly moving lift, aka paternoster.

The façade is covered with reddish brown clinker bricks and is decorated with four statues (farmer, fisherman, gardener, and market vendor) of 2.5 metres each by Béla Ohmann.

Development plansSince WWII the building was first nationalised and then later privatised, before being abandoned. The only two remaining buildings - the hall and the office block - today are beautiful despite being out of action; the roof support of the latter has significant damage.

The buildings were placed under protection in 2004 and are part of the gigantic urban development plan called Duna City. The owner has completed the preparatory phase of the investment that allows for the construction of residential and office buildings along a promenade on the Danube bank.The buildings are occasionally used for video shoots (an episode of Top Gear was also filmed here), but in the future, the renovated hall will host various events and exhibitions, while the re-imagined office block will be filled with shops, cafés and loft apartments. It is as yet unknown when all this would be realised, but we cross fingers for the survival of these two wonderful constructions. It would be a pity to see them collapse.




