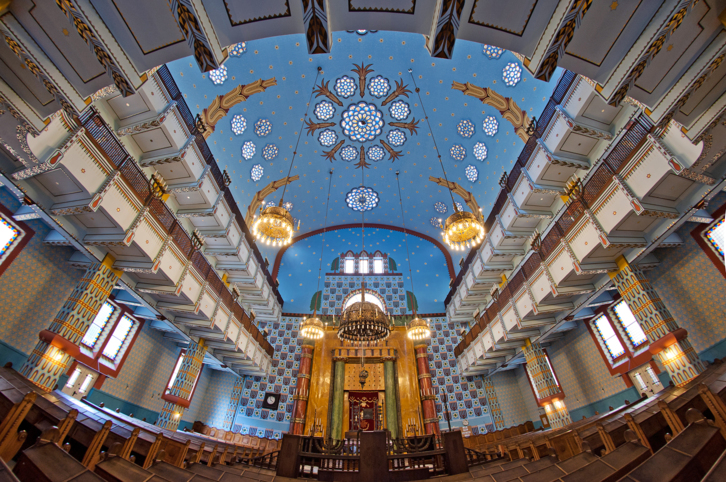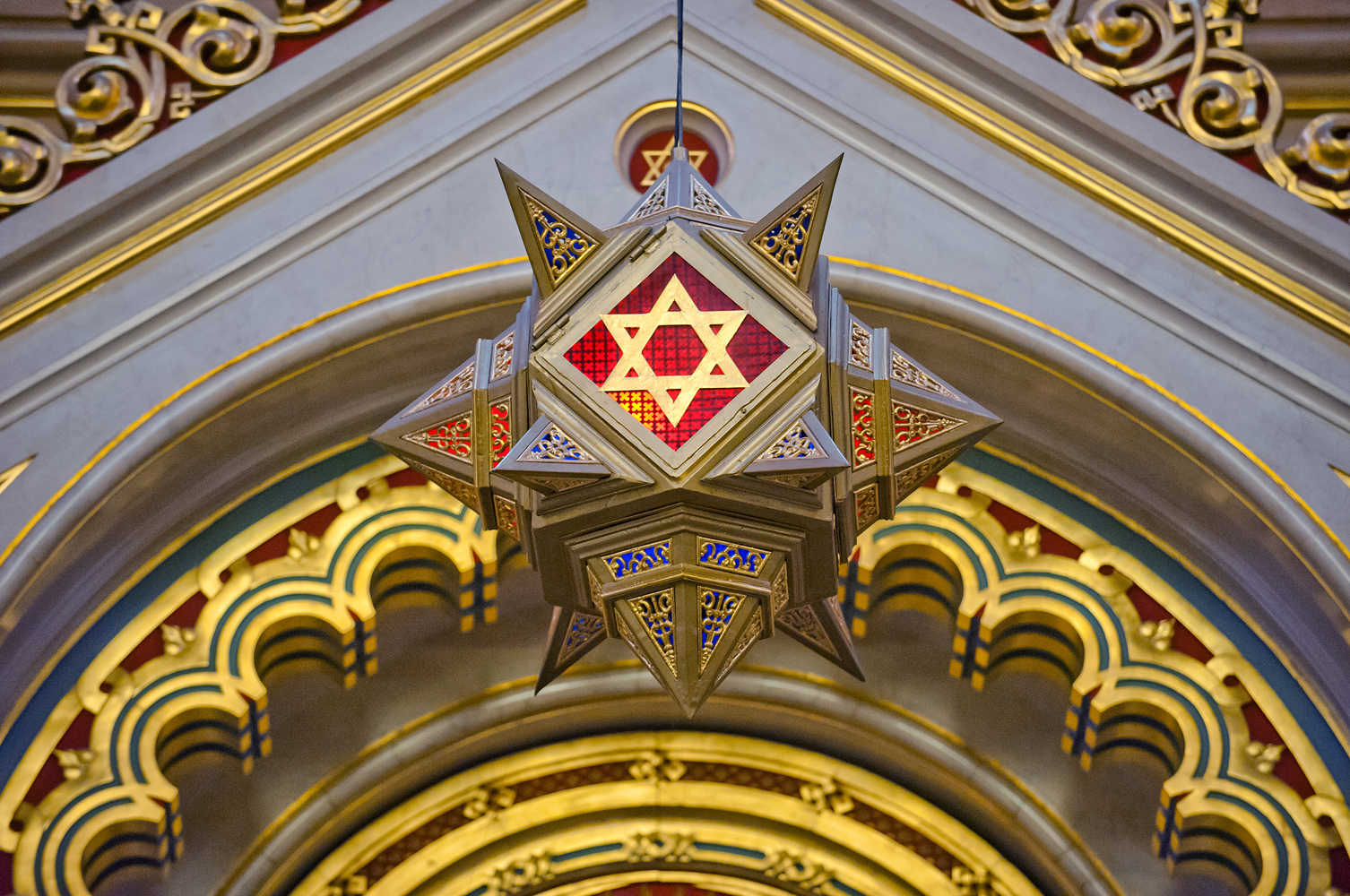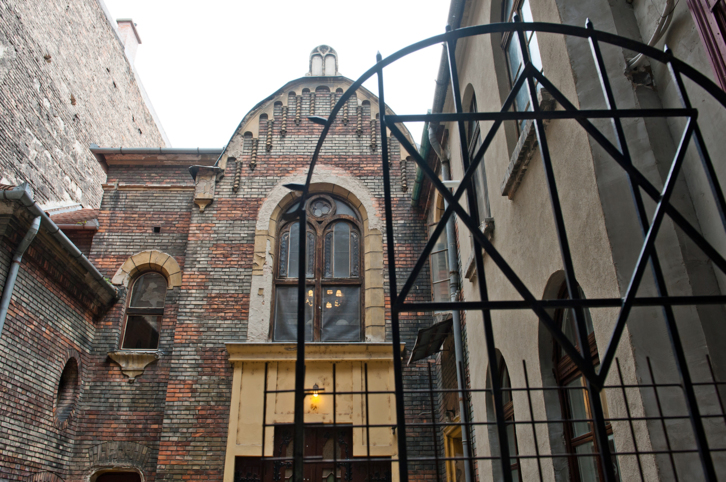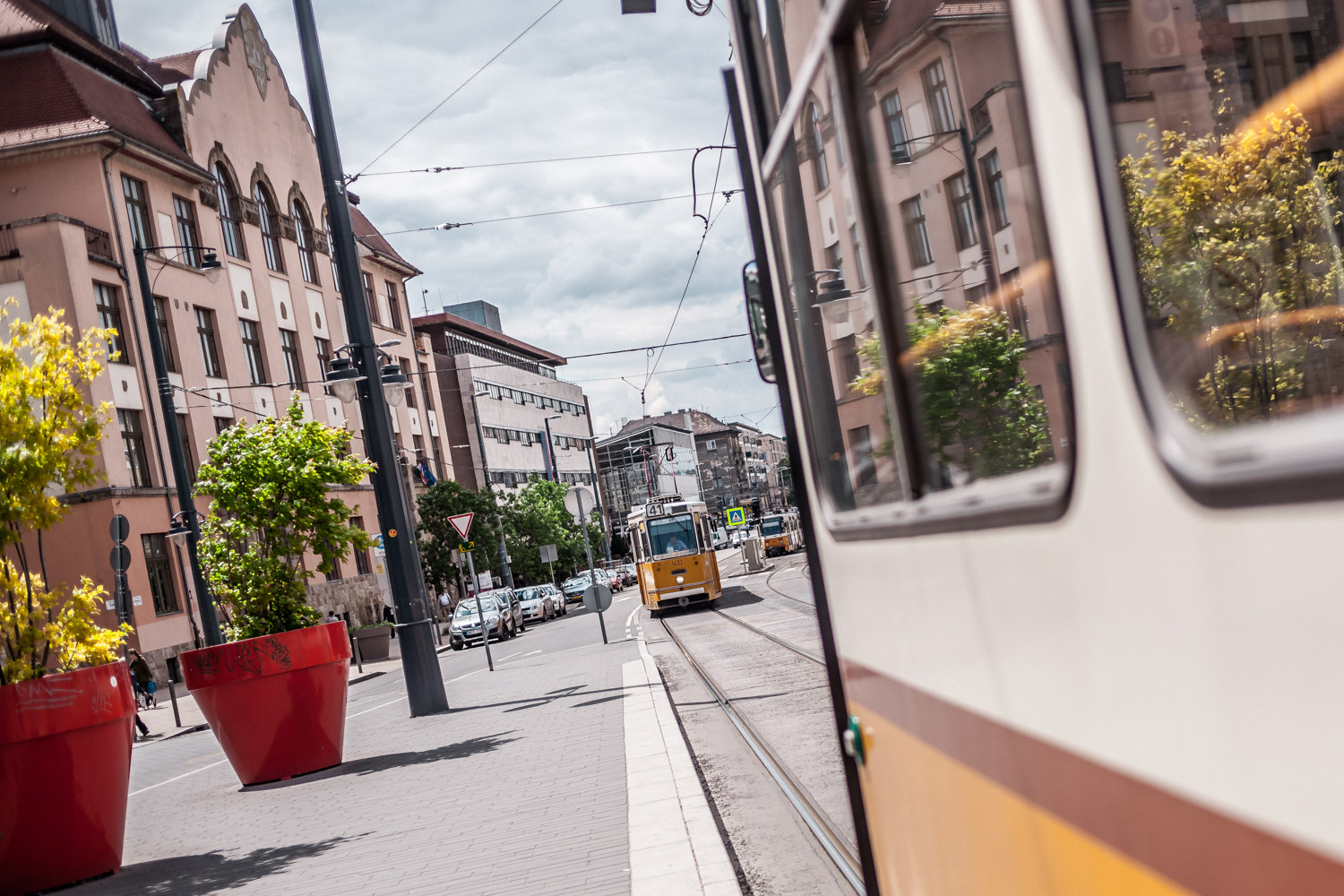The architecture of synagogues carry numerous traits that can be traced back mainly to Judaic religious requirements and different cultural roots. The buildings are often arranged centrally, domes are a common presence, and in the buildings’ interior, the Ark of the Covenant – the symbolic guardian of the Ten Commandments – usually receives a central role. We cannot present every temple in Budapest, but our compilation provides a basic picture of the rich architecture of our synagogues, often featuring Oriental and Art Nouveau elements.
1/6
Known as the Great Synagogue, this Moorish-style building standing in the Jewish Quarter of Pest was completed in 1859 based on the plans of German architect Ludwig Förster, who previously designed Vienna’s synagogue. In addition to the Portuguese Synagogue in Amsterdam, the Dohány Street Synagogue is the most monumental – it is among the largest temples in the world.
The neighboring building, a museum that holds the Jewish Religious and Historical Collection, was completed in 1931, although the façade is decorated in the same way as the synagogue, so it is hard to notice that this was built later. The Heroes’ Temple, designed by László Vágó, was completed in the same year, and serves as a memorial to Hungarian Jews who lost their lives during World War I. The patio garden surrounded by a portico, which later became the Jewish Cemetery, was also built at around the same time. A geometric stone braid runs along the façade. The dome, the lanterns, the pulpit, the seats and the decorative metal handrails enhance the elegance of the reddish-yellow interior. In front of the east headwall stands the Ark of the Covenant, which contains the Torah scrolls, in line with ancient traditions. The cabinet is covered by a velvet curtain and upholstery, on which we can see some Hebrew text and Jewish symbols: the seven-branched lamp, the Star of David, the double column, the lion, and the crown.
Anyone can attend the ceremonies here, but it is forbidden to enter in shorts, flip-flops, bare shoulders, skirts above the knee for women, and without headwear for men.
Pest VII, Dohány Street 1.

2/6
The gigantic building with flap terraces that dominates narrow Kazinczy Street was completed between 1912 and 1913, based on the plans of Sándor Löffler and Béla Löffler. The building presents the characteristics of the Lechner Secession and the late Secession in Vienna at the same time. The two-story, exposed brick and synthetic stone-decorated façade is crowned by battlements. Between the first-floor windows, we can see a double stone tablet. The interior is decorated by stained-glass windows painted by Miksa Róth. The Torah reading platform stands in the middle of the space. The benches, made by István Valkai, are decorated with Art Nouveau Hungarian tulip and rose motifs. At the end of the 19th century, the Jewish community of Pest broke into three branches – Neolog, status quo ante, and Orthodox. The Kazinczy Street Synagogue was built for the latter, most tradition-bound, strict community. The community building complex includes the synagogue, house of worship, headquarters, kindergarten, Talmud school, butcher and bath (mikveh). The latter was renovated in 2004, under the management of a Hasidic plumber from New York, who worked here from Sundays to Thursdays, then got on a plane and went home to spend the Sabbath with his family. Interestingly, they purified the water (kosher) of the well that supplies the bath’s water with 1,000 liters of red wine. The smaller, modern house of worship next to the synagogue was built according to the plans of religious community engineer Sándor Bokor.
Pest VII, Kazinczy Street 27-29.
3/6
The building standing in the inner courtyard surrounded by dwellings was completed in 1887, based on the plans of Sándor Fellner, for the Talmud Society of Budapest. The dwellings built around the synagogue in a U-shape – combining neo-Gothic, neo-Renaissance, and early Art Nouveau – were inhabited by members of the society, and also housed an academic institution serving as a house of worship and a library. The members, the men in particular, had a very special lifestyle, as lifelong learning was excessively important to them. The Chabad of Hungary took over the operation of the synagogue in 1994. As a way continuing the traditions of the builder Society, the Yeshiva of Pest, the only yeshiva in Hungary, has been operating in the synagogue since 1998.
Pest VI, Vasvári Pál Street 5.
4/6
The Neolog synagogue, religious community, and dwelling house in Cserkész Street was built between 1909 and 1912, based on the plans of Richárd Schöntheil under the supervision of architect Antal Sorg. The Oriental Art Noveau-style, centrally designed building has been preserved in relatively good condition. The building and the fence are covered with hard limestone. Some small towers stand in the corners of the east façade, and the octagonal interior is covered by a dome. Below, cast-iron columns hold the wraparound gallery. The protected building has been preserved in its almost-original state, and was sold in 1964; since then, it operated as a museum, a theater, a warehouse, and around the time of Hungary's 1989 regime change, it was bought by a Christian church.
Pest X, Cserkész Street 7-9.
5/6
In the late 19th century, Újpest had a significant Jewish population, especially in its outlying areas. This Oriental-Romantic building in Berzeviczy Street was completed in 1886. The foundation can be linked to the name of Count István Károlyi. The building’s corner towers are decorated by red and yellow brick lines, similarly to the Dohány Street Synagogue. On the central pediment, we can see a tympanum and a rose window, flanked by two towers with onion domes. Because of the earthquake of 1911, above the lobby we can find the Angster organ transferred here from the synagogue of Kecskemét.
Pest IV, Berzeviczy Street 8.
6/6
This building was designed by the renowned Lipót Baumhorn, who had great experience in synagogue building, mainly for the Jewish communities of Angyalföld. Baumhorn worked together with Hungarian Art Nouveau pioneer Ödön Lechner for awhile, so several Magyar features can be recognized on his buildings. The simple architecture is matched by the rich yellow, blue, brown, and red decorative painting. The condition of the centrally built, domed building deteriorated after 1945. First, it was used as a public warehouse, then it was bought by the Budapest Honvéd Sport Association for its boxing and fencing classes. The building still serves as home to fencing classes, and the religious activities take place in the synagogue’s courtyard, in the building that was originally intended to be a cultural hall.
Pest XIII, Dózsa György Street 55.










