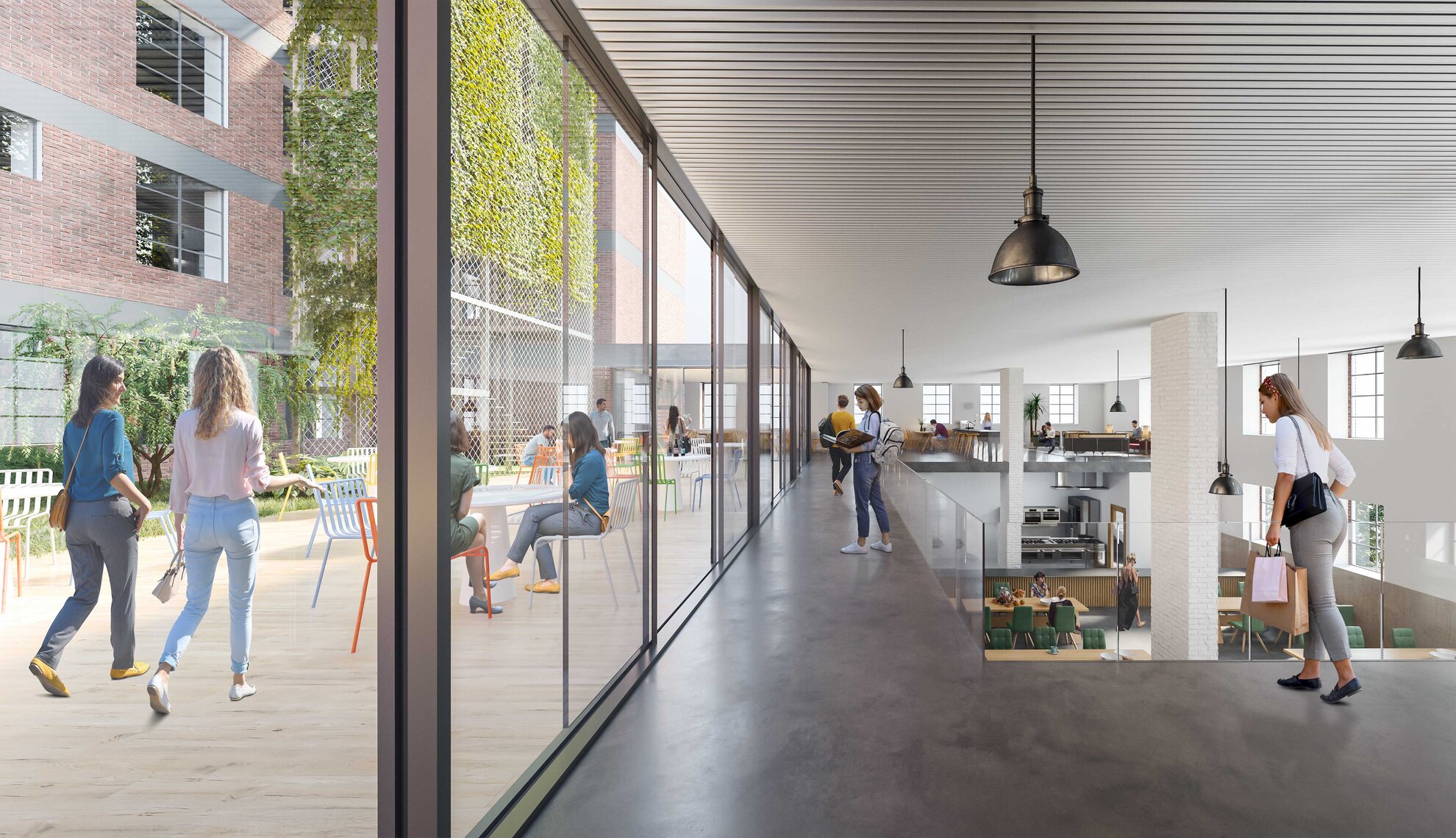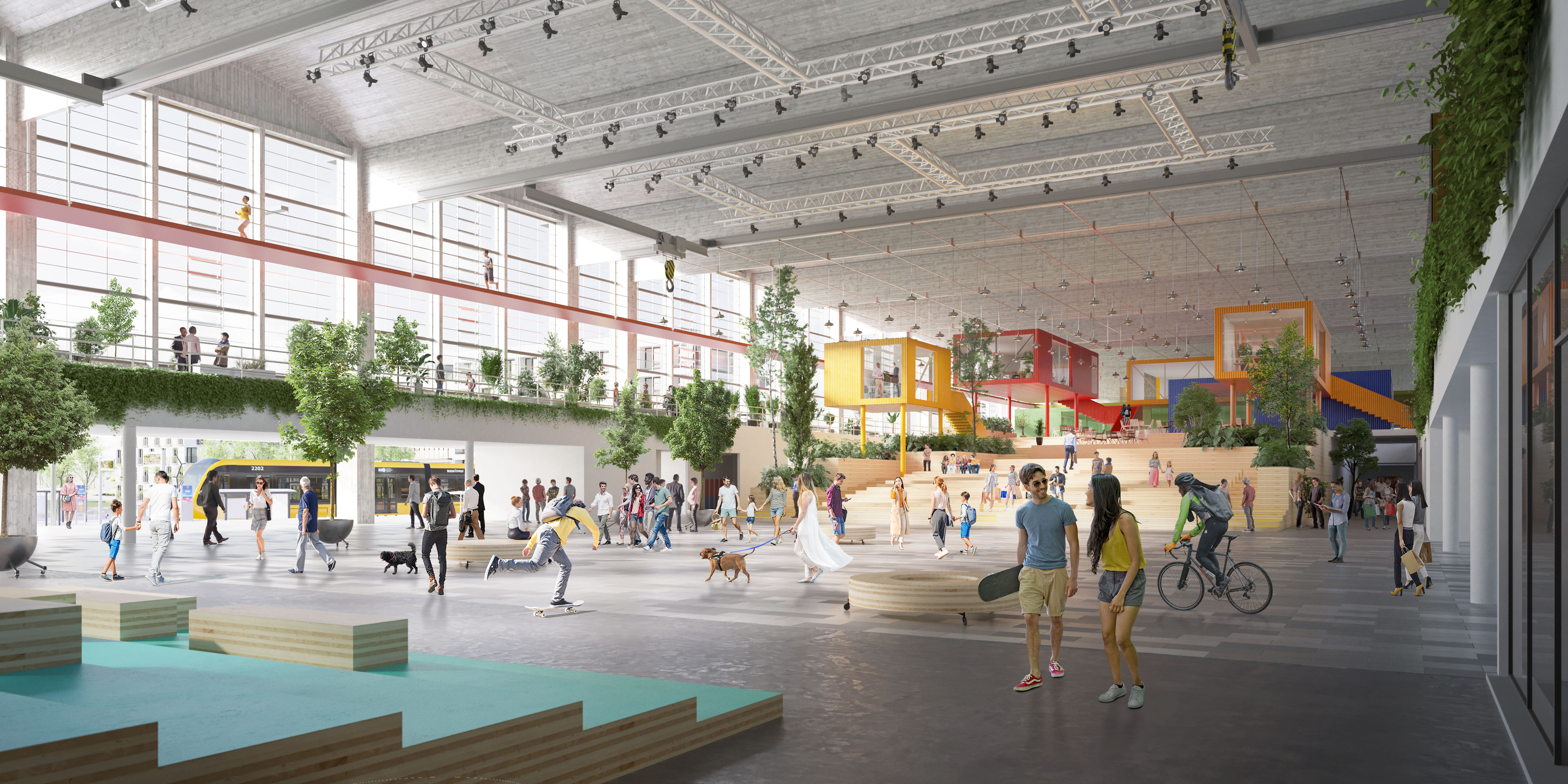Several master plans for Budapest Student City have just been published. This abandoned zone, the realm of skateboarders and BMX riders, will be one of new parks, student hostels and community spaces, a green and sustainable neighbourhood within easy reach of the city centre – especially after the public transport network is fully developed here.
Before the war, this was the Nagyvásártelep, Budapest’s main marketplace for wholesalers, a logistics hub to feed the capital. By the 1920s, the
Great Market Hall on Vámház körút was less and less
able to handle food wholesale, so the capital decided to build the
Nagyvásártelep.
In its heyday, it was served by 20 railway tracks and two harbours, 400 wholesalers worked in a hall of 10,000 square metres. Later here,
between Soroksári út and the Ráckeve branch of the Danube, an open-air graffiti
gallery took the place of jars and produce.
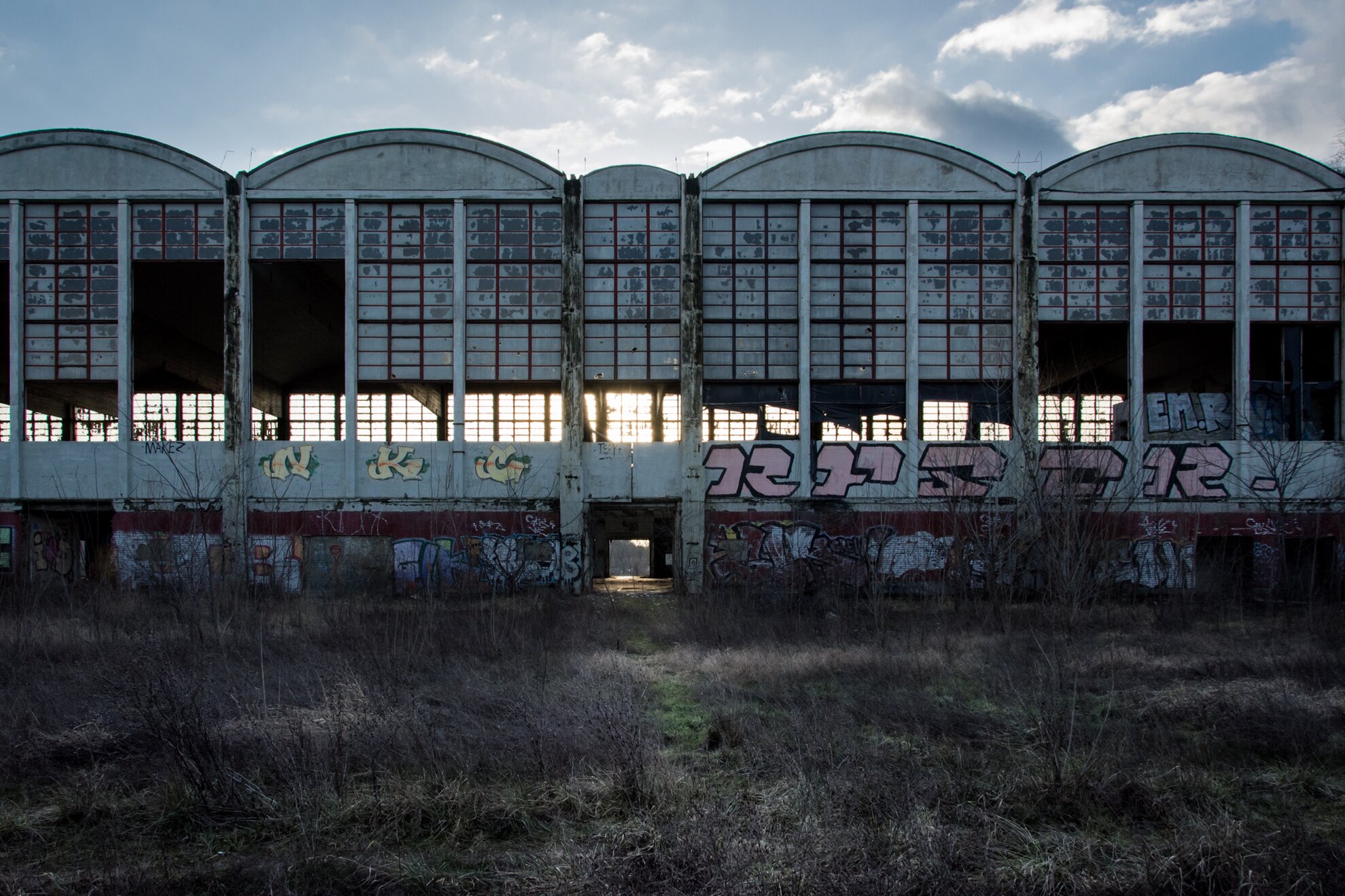
But the beauty of this new project is that it keeps the original shell of its predecessor. According to the plans of architect Aladár Münnich, Budapest Student City would comprise a 234-metre-long, 42-metre-wide and 17-metre-high hall and adjacent office building of clinker brick. In addition to the renovation, this tender planned student accommodation of 157 places and 89 rooms.
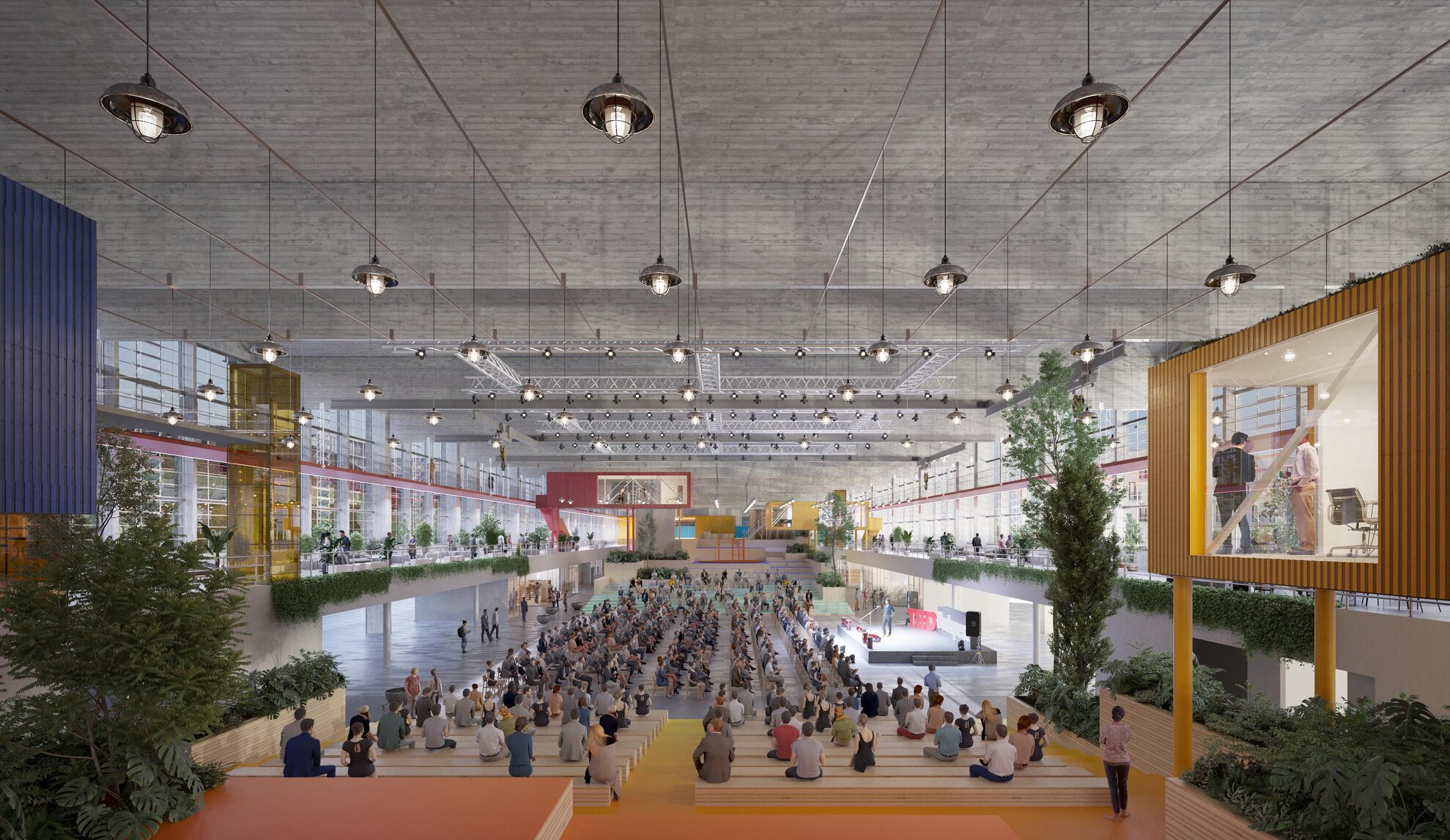
The BIVAK Studio’s winning design treated the office building, hall and student accommodation as one whole unit, so the organisation of space and use of material are the same. Incidentally, the hall has been rethought as multifunctional – in addition to an events space, there are also sports courts, a café, a bar and a club. A running track rings the expansive space around the top level.
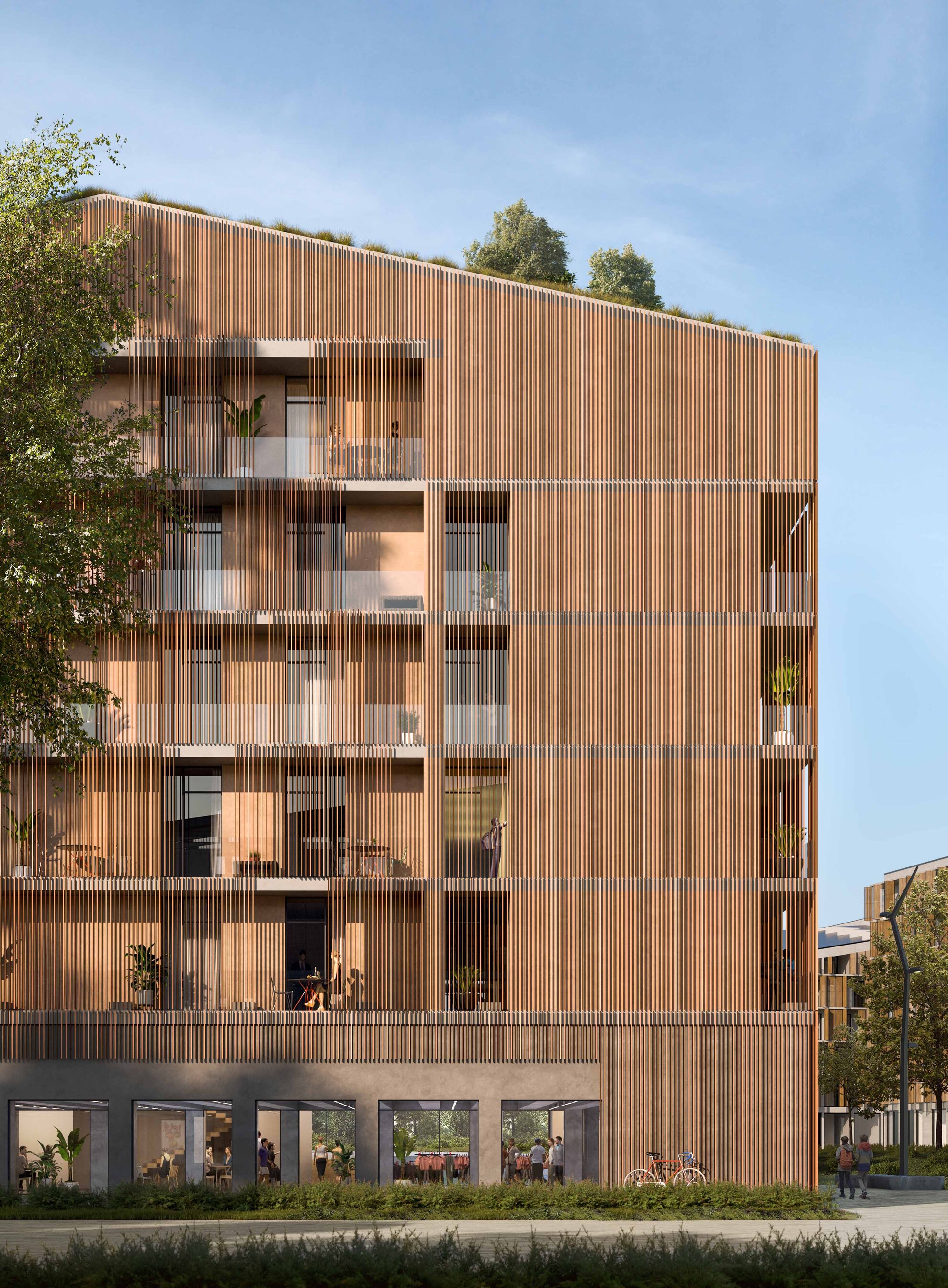
Runners-up, Deichler Jakab Studio, created lively spaces regardless of the season or time of day, the various functions were separated by ‘forests’. A bookcase floats in the upstairs hallway.
In third place, Robert Gutowski Architects and Studio Egret West proposed to strike a balance between economics and sustainability. They reshaped the boundaries between work, relaxation and play, so that everything was intertwined. A thriving ecosystem instead of ordinary offices, a student hotel instead of a dormitory, it’s an attractive plan.
