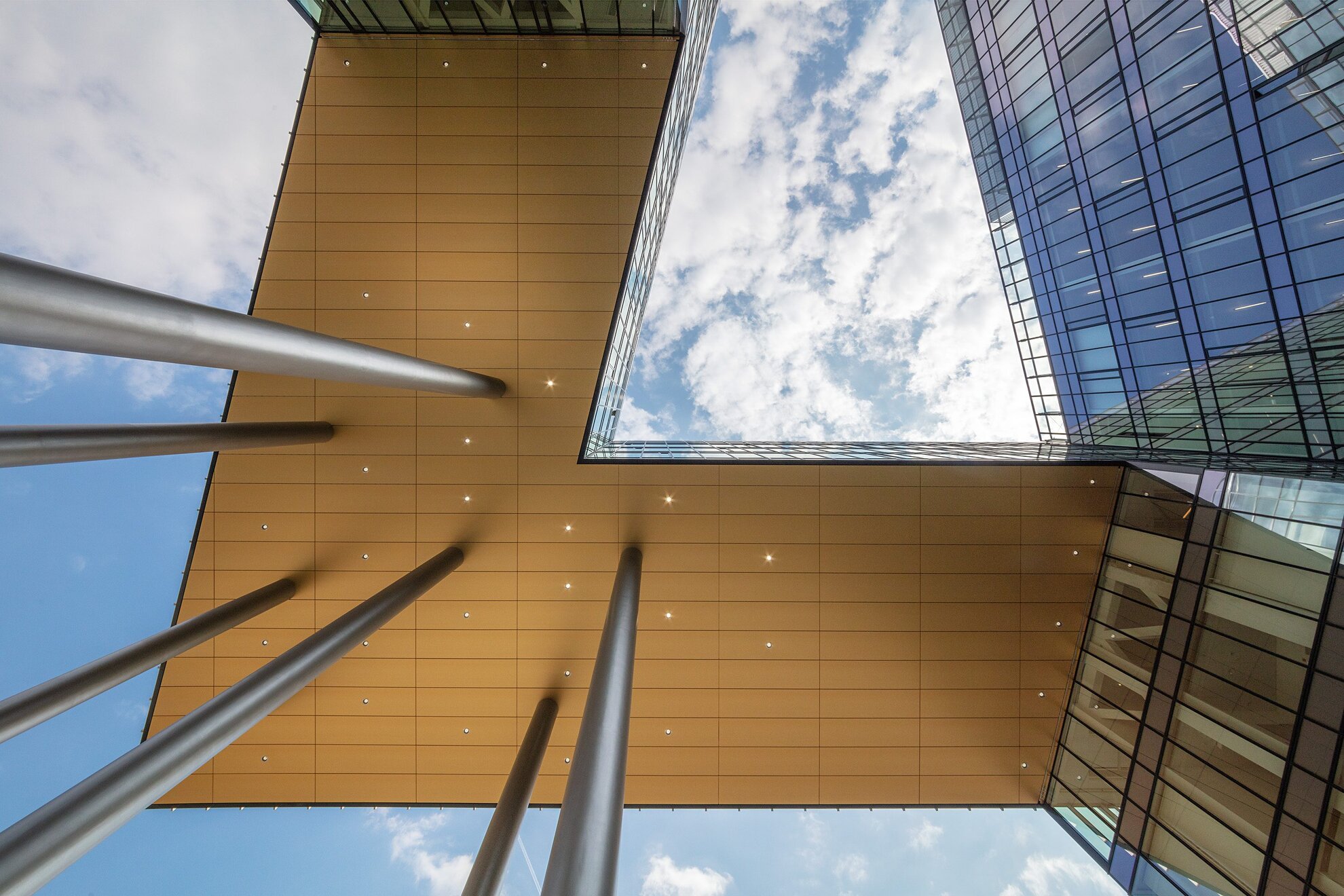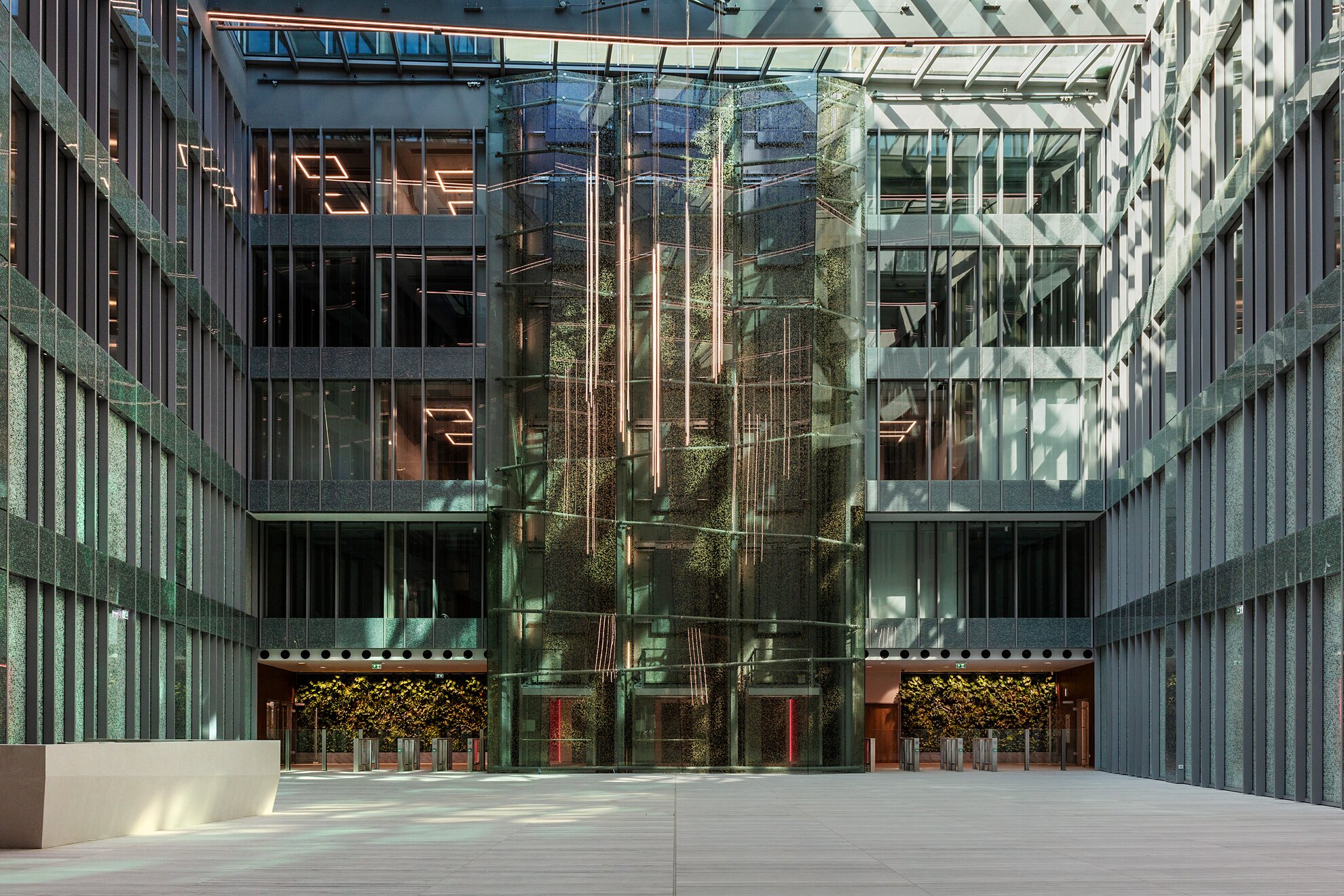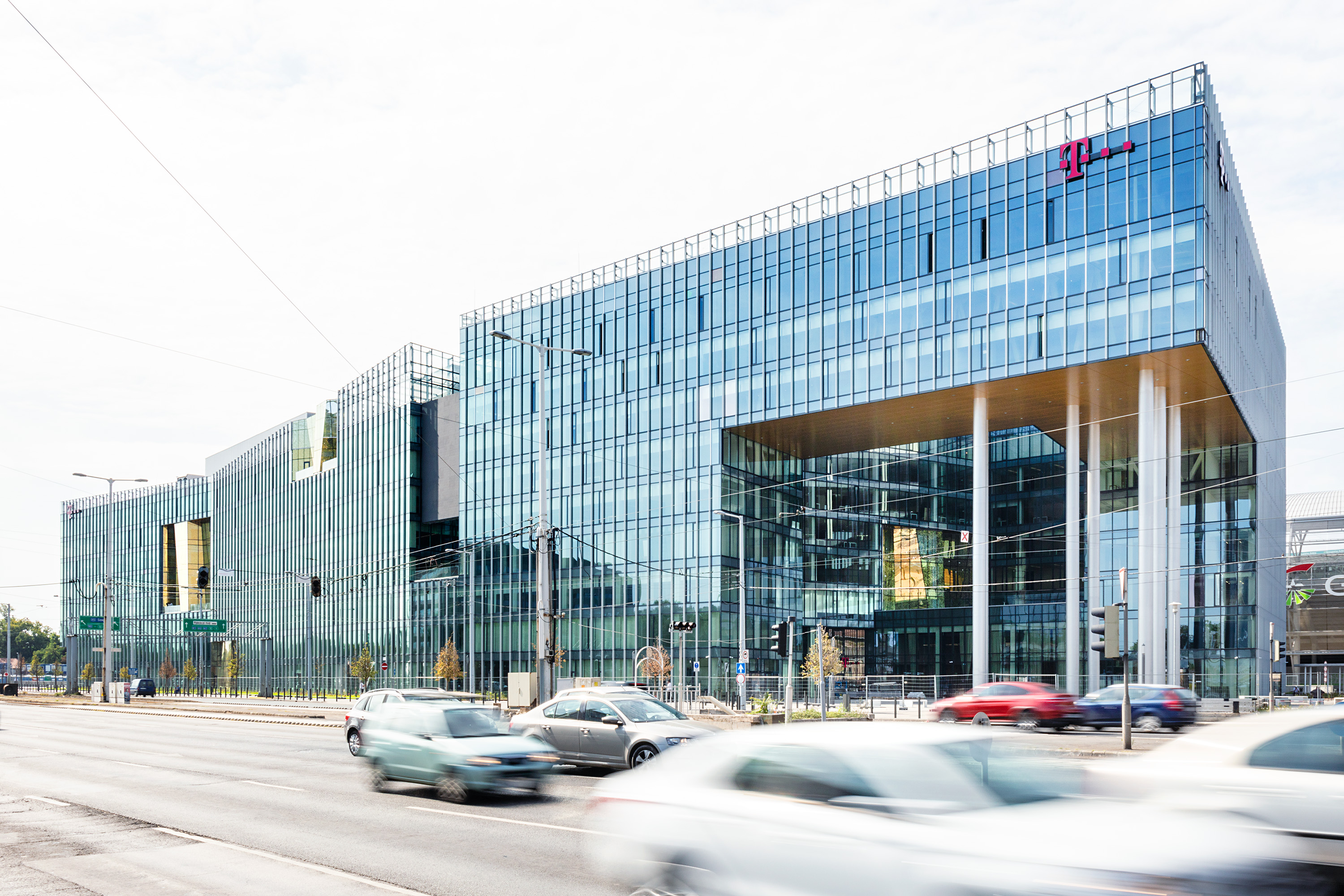Glass panels equalling the size of 14 football pitches and steel weighing as much as 55 Boeing 747-type airplanes went into the construction of what is now Hungary’s biggest headquarters. However, the building is not only outstanding in its size, but also in its unique features. A 200-metre-long panoramic running track, a fitness centre, even a garden with a lake, is contained within this sleek business park.

After all the interior fittings and IT infrastructure are installed, employees can start using its open and secluded offices, several meeting rooms and a conference centre that can seat 300 people at any one time. Staff members will be served in two in-house restaurants and café.
A three-storey parking garage is equipped with 50 charging stations for electric cars and 344 bike lockers. It directly leads to 16 shower units for cyclists to freshen up before heading over to the office.

Designed by the local TIBA Studio, the project was commissioned out to the Hungarian WING Zrt. property development company, while Market Zrt. was in charge of the construction that lasted 28 months.




