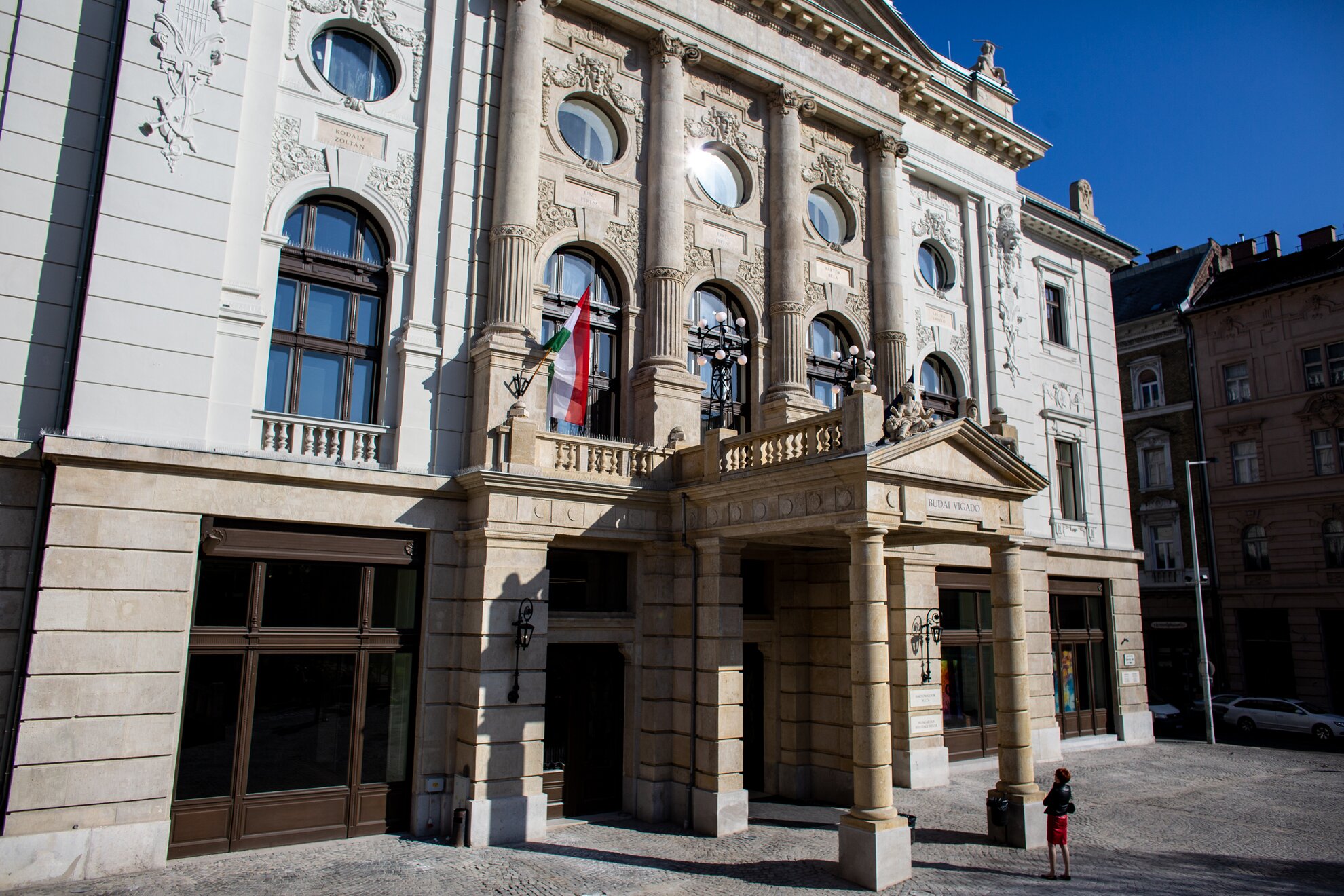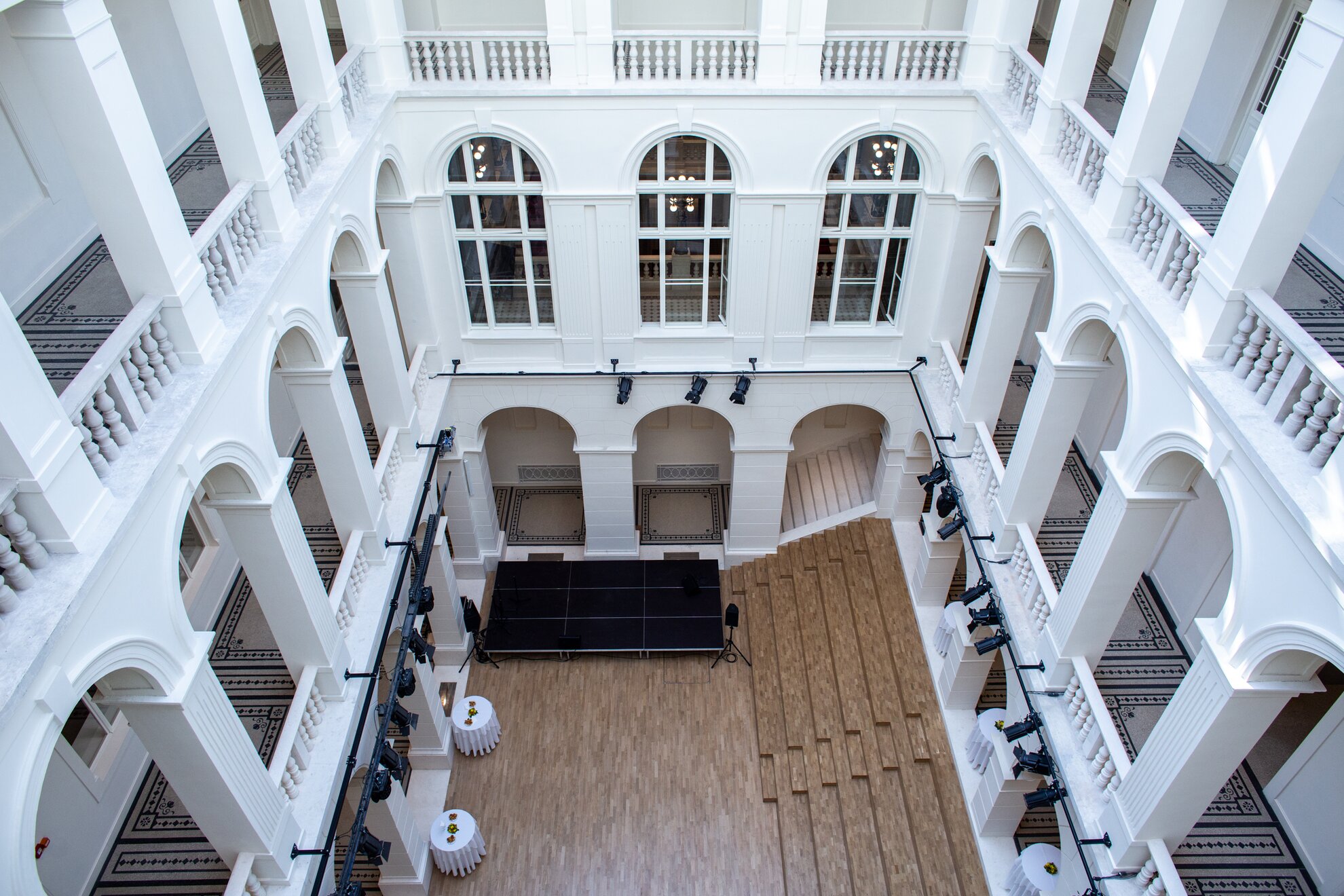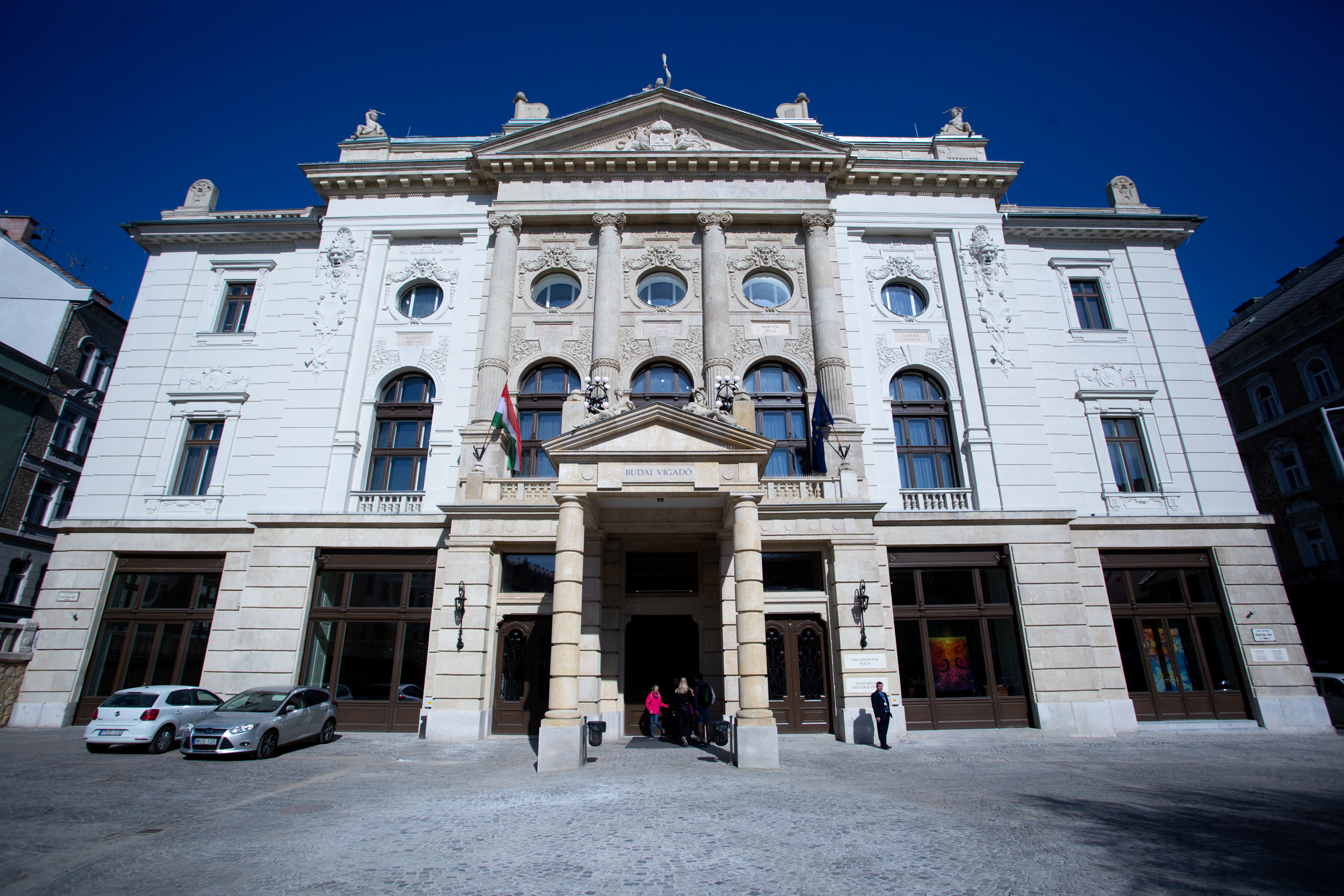The Budai Vigadó was built in 1900 on the site of a former military warehouse, architects Mór Kallina and his son-in-law Aladár Árkay bringing in Neo-Renaissance and Art Nouveau elements.

The two-storey building surrounded an inner courtyard, with a café on the corner of Fő utca and a restaurant on the Iskola utca side. Elsewhere citizens could take advantage of day rooms, cigar lounges, play areas and even a grand ballroom. There were also flats, including one used by the mayor when duty required.

The War Office then set up headquarters here in the 1940s, when the building was severely damaged and thereafter only partially restored. Post-war political parties then moved in, while the ballroom functioned as a cinema.
In 1951, the newly established Hungarian State Folk Ensemble (Magyar Állami Népi Együttes or MÁNE) and the Institute of Folk Culture set up here. Today, the Budai Vigadó is also known as the Hungarian Heritage House. MÁNE, the László Lajtha Folklore Documentation Library & Archive, as well as the Folk Art Methodology Studio, operate within these walls.

The exterior was refurbished in 2007, and although the building was beautifully painted, catastrophic conditions prevailed. Mechanical and electronic systems were outdated, the cellar regularly flooded because of bad insulation, and the roof still bore the scars of war damage.

According Ybl Award-winning architect Csaba Nagy, reconstruction was complex for technical reasons. The side of the building on Fő utca had sunk and the foundations had to be strengthened and fully insulated. The restored cellar now houses the costumes while a newly built-in attic acts as rehearsal space, dressing rooms and recreational areas for MÁNE.

The new design has provided the building with lots of space, restoring the eight-metre-high ceilings on the ground floor, once a café and restaurant, now an exhibition space. The whole interior is now yellow, bringing out the once dark decorative staircase, aided by the installation of a skylight.

After the transformation, an expansive, clear space was created around the lobby and staircase, magnificent early Art Nouveau decorations now emerging a century or so later. The ballroom can reclaim its former function as the seating can be folded together and pushed back to the wall. The stage is lower and the backdrop can be used for shows.

The inner courtyard has undergone the most spectacular change. Where there was recently a car park, a glass-roofed building now stands, with its own hall. This is planned to be a multi-storey community space, with one of the two buffets located here. Equipped with special sound-absorbing covering, it can also be used for folk dances or concerts.

The architect also outlined that he placed less emphasis on the civic nature of the original fin-de-siècle building but focused on the motifs and decorations related to folk culture.
Budai Vigadó District I. Corvin tér 8.




