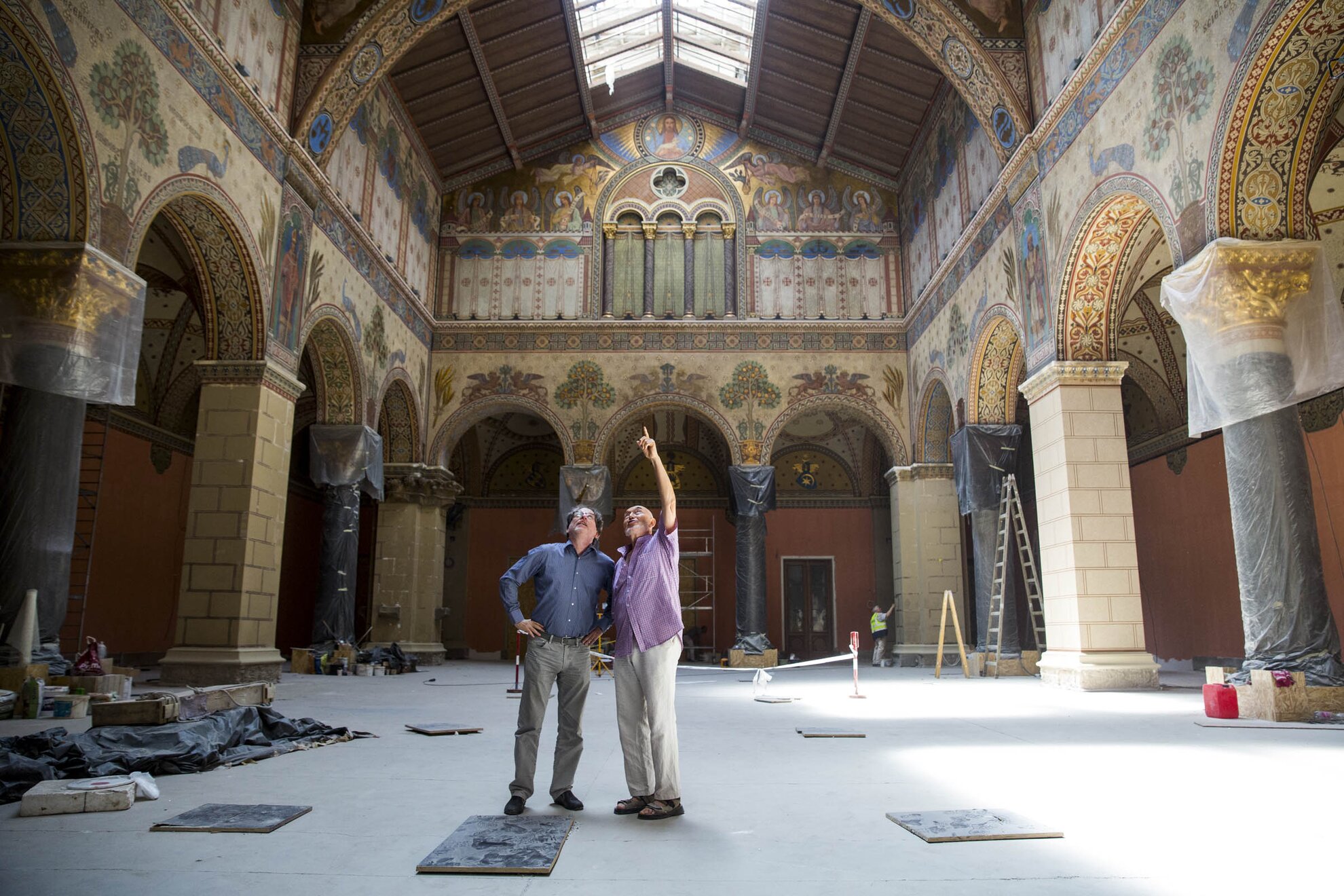After being severely damaged during World War II, the huge, richly decorated Romanesque Hall was closed to the public for 70 years. Besides the paintings of the Old Masters’ Gallery, the museum’s plaster casts were also kept in this hall, used as storage space. Meanwhile, the decorations were slowly covered by dust, and the paintings began to chip. This is how the Romanesque Hall looked in February of 2015, when the renovations began:
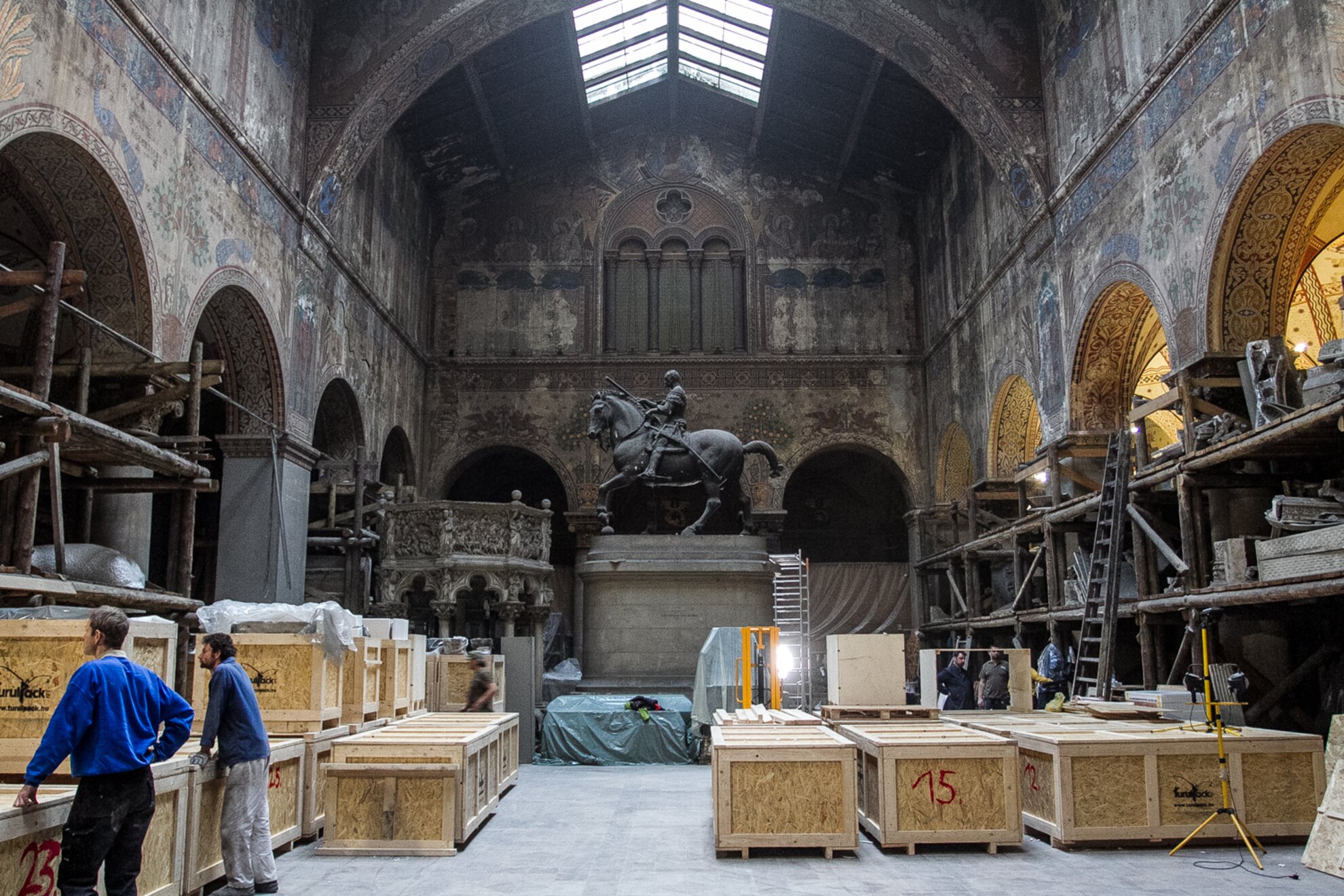
Fortunately, everything was in acceptable condition when renovation works began in January. Among others, the plaster-cast replica of the golden gate of the Freiburg Cathedral will be refurbished and reopened to visitors, although it’s still hidden behind a plastic curtain. 70 professionals worked on the restoration, using 1,500 liters of preservative, as well as five and a half kilograms of gold – their names will be placed in a time capsule, and hidden in the rose window above the gate, in the same spot where another nearly 100-year-old time capsule was found during the renovation, listing the names of those who worked on the hall’s decoration between 1903 and 1904.
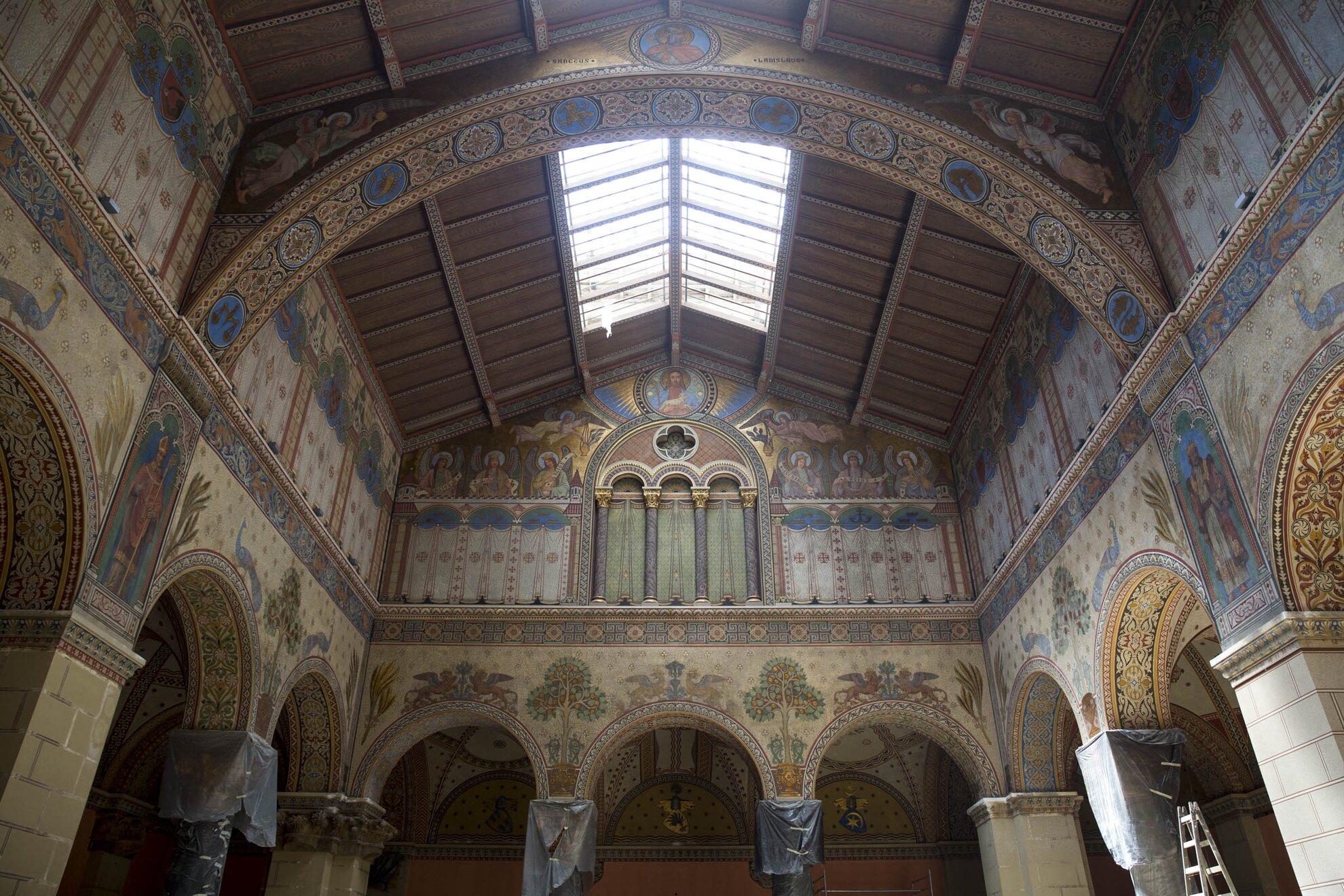
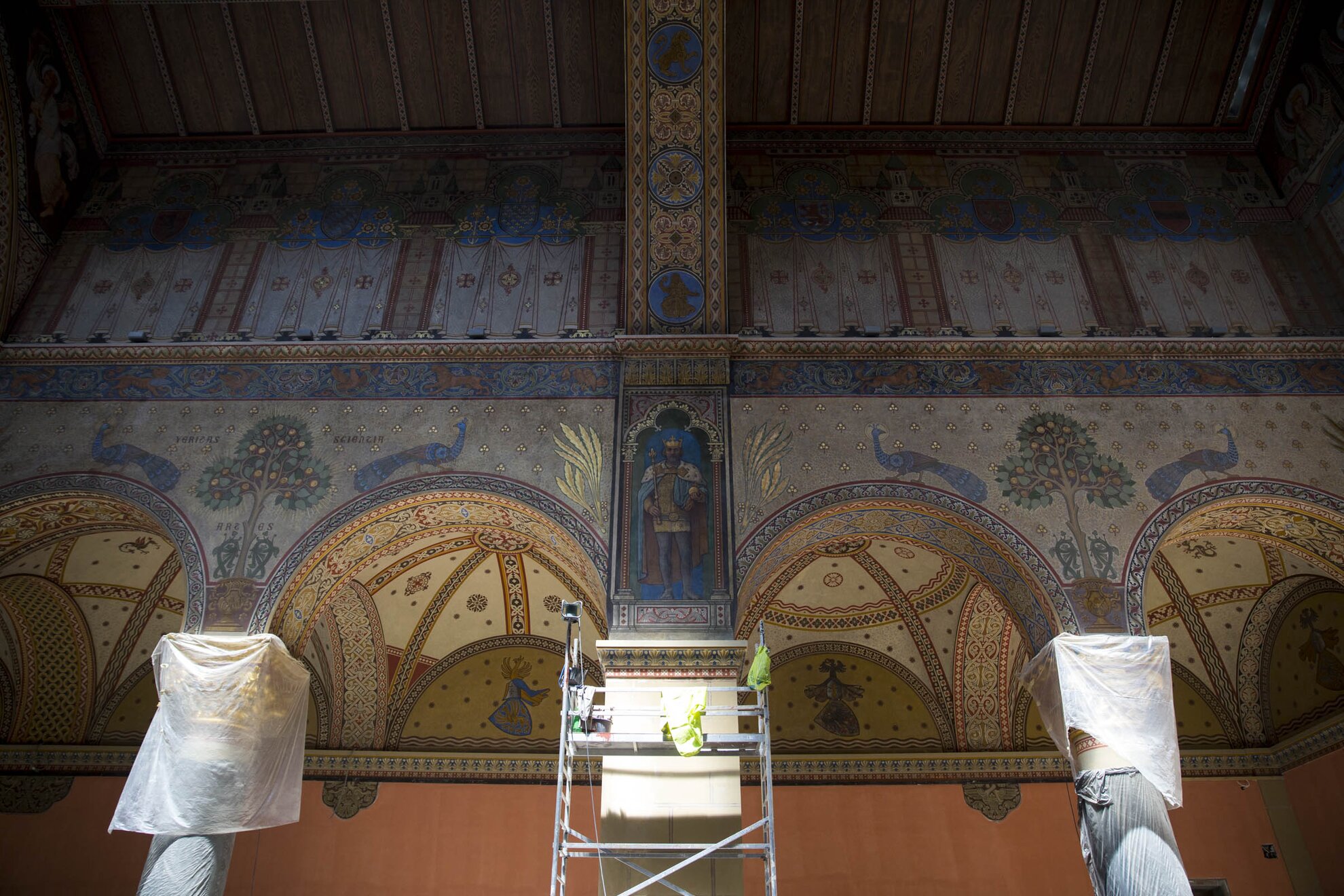
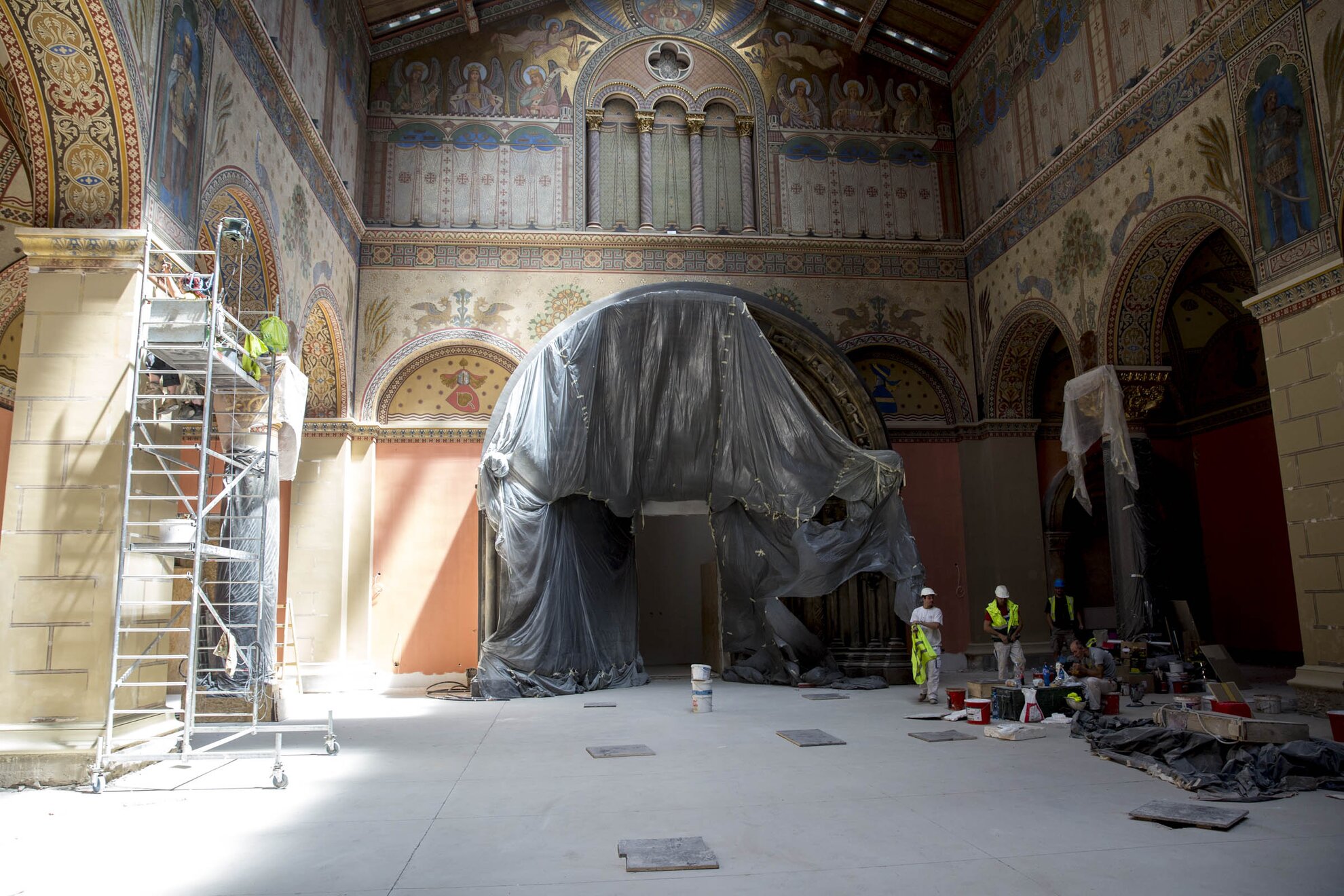
Next, the restorers will lay down the original marble mosaic floor and paint the pillars. By fall, the glass surfaces of the roof will be equipped with homogenous shades to provide filtered light, as well as solar collectors. The renewed Romanesque Hall will be introduced to the public before the end of 2017, and will be used as an event space in the future.
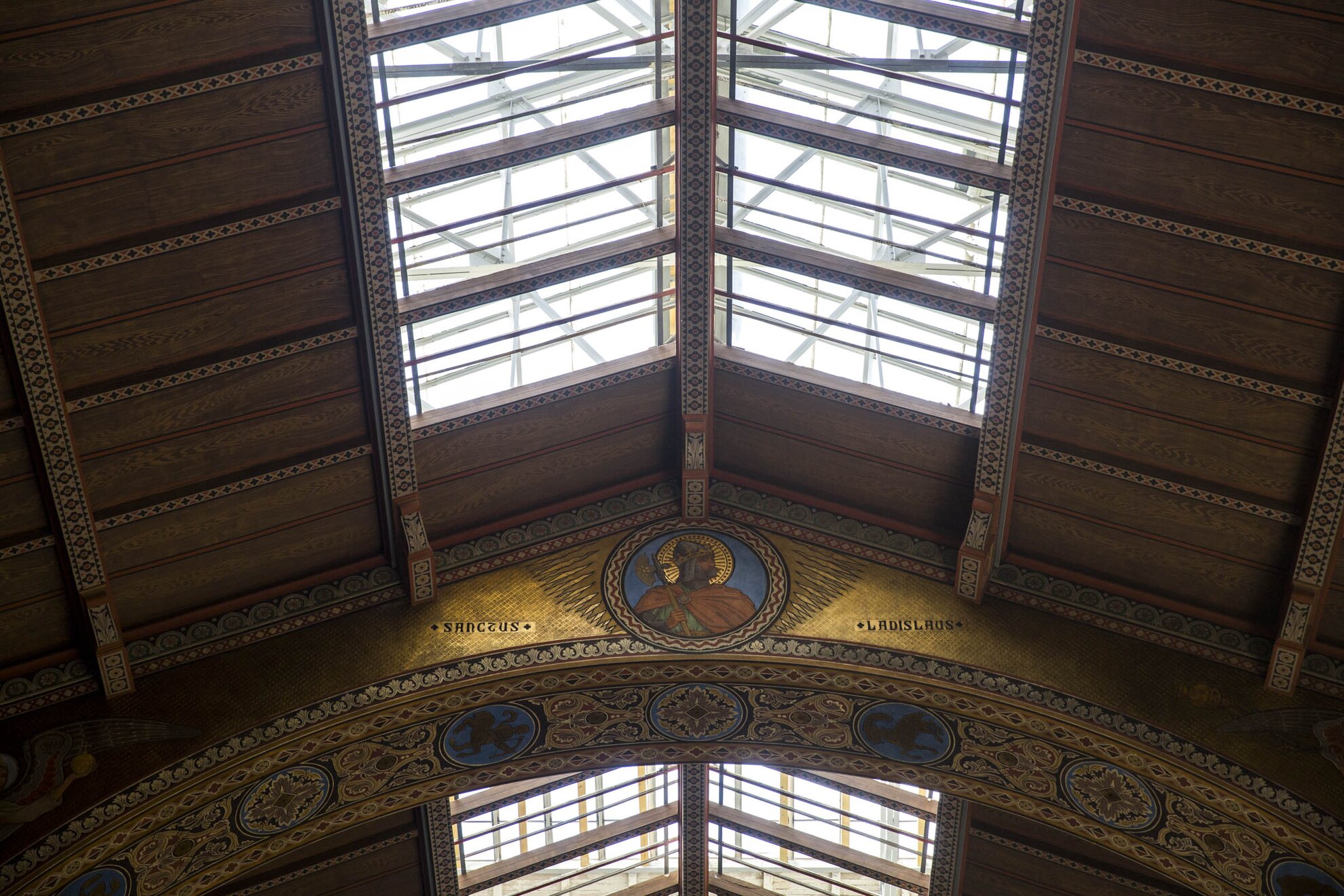
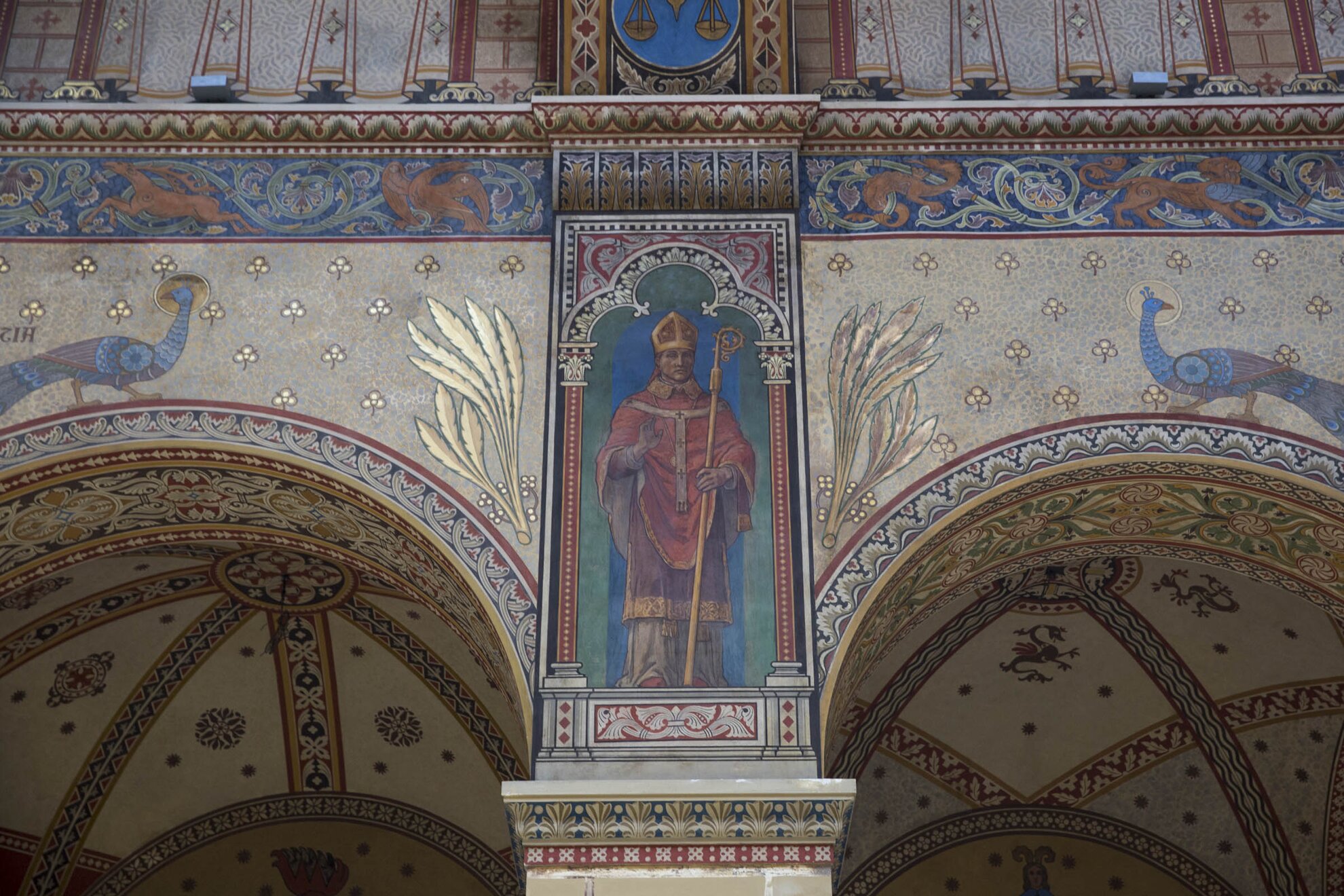
The warehouse is built below the Romanesque Hall – the rails of the art displays are already in place. Museum director László Baán and chief engineer Antal Kőszegi took us down to the basement, where professionals are working on the future homes of the antique and Egyptian exhibitions. The restaurant is located here too, through the glass walls of which we’ll be able to view Heroes’ Square. The technicians that used to operate in the basement now move one floor down. We also saw the future location of the elevator, as one of the main features of the renewed museum is that it will be completely accessible for disabled visitors.
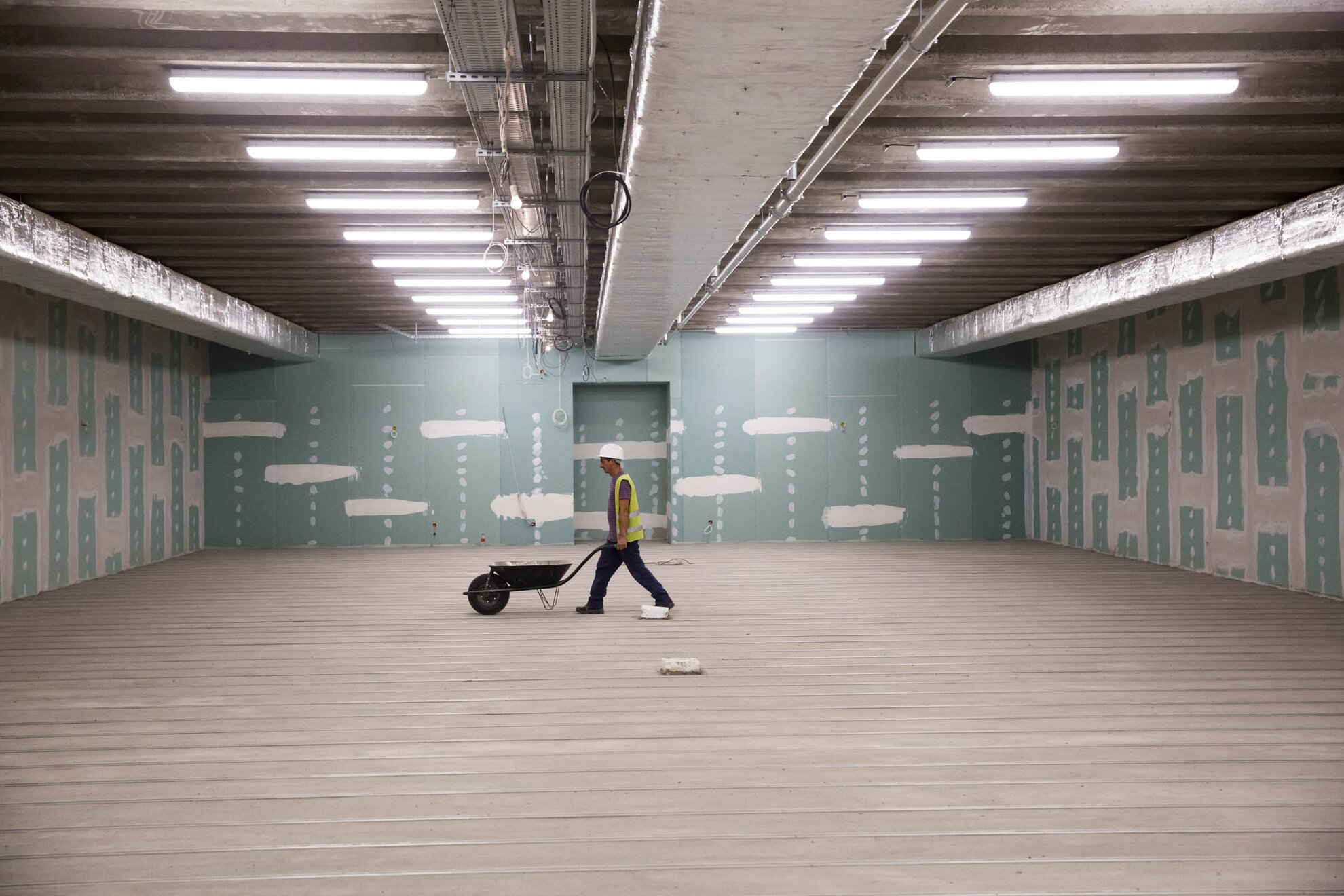
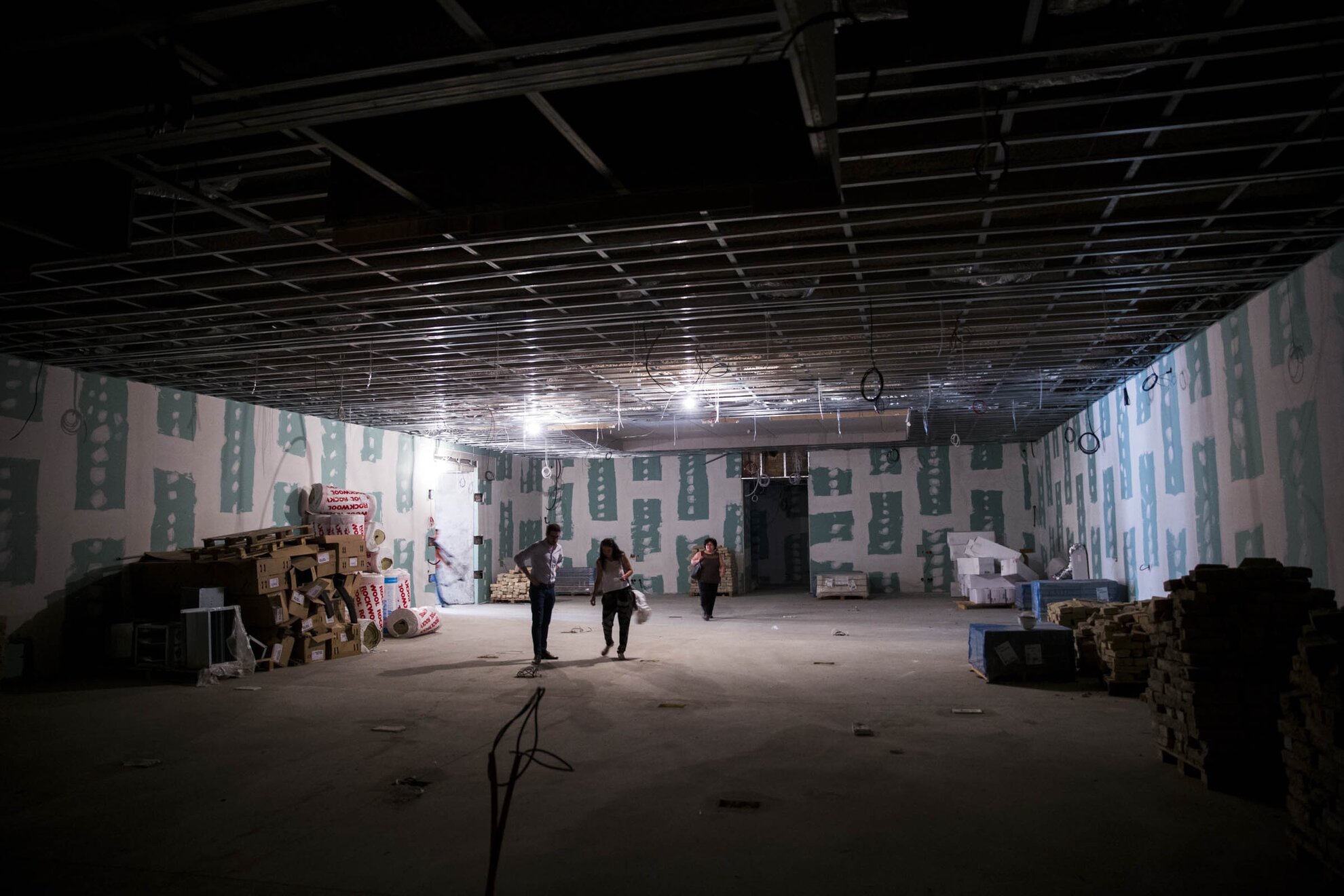
In addition to the Romanesque Hall, two other halls were also included in the museum’s comprehensive reconstruction plans. The gray-washed, coffered ceiling of the Renaissance Michelangelo Hall was covered by a suspended ceiling, but fortunately, professionals were able to repair everything, just like in the Schickedanz Hall, which had been crudely converted into an office space. (The museum was built at the turn of the century by the plans of Albert Schickedanz and Ferenc Fülöp Herczog.) After the official opening of the museum, the Michelangelo Hall will serve as the venue of a Leonardo da Vinci chamber exhibition.
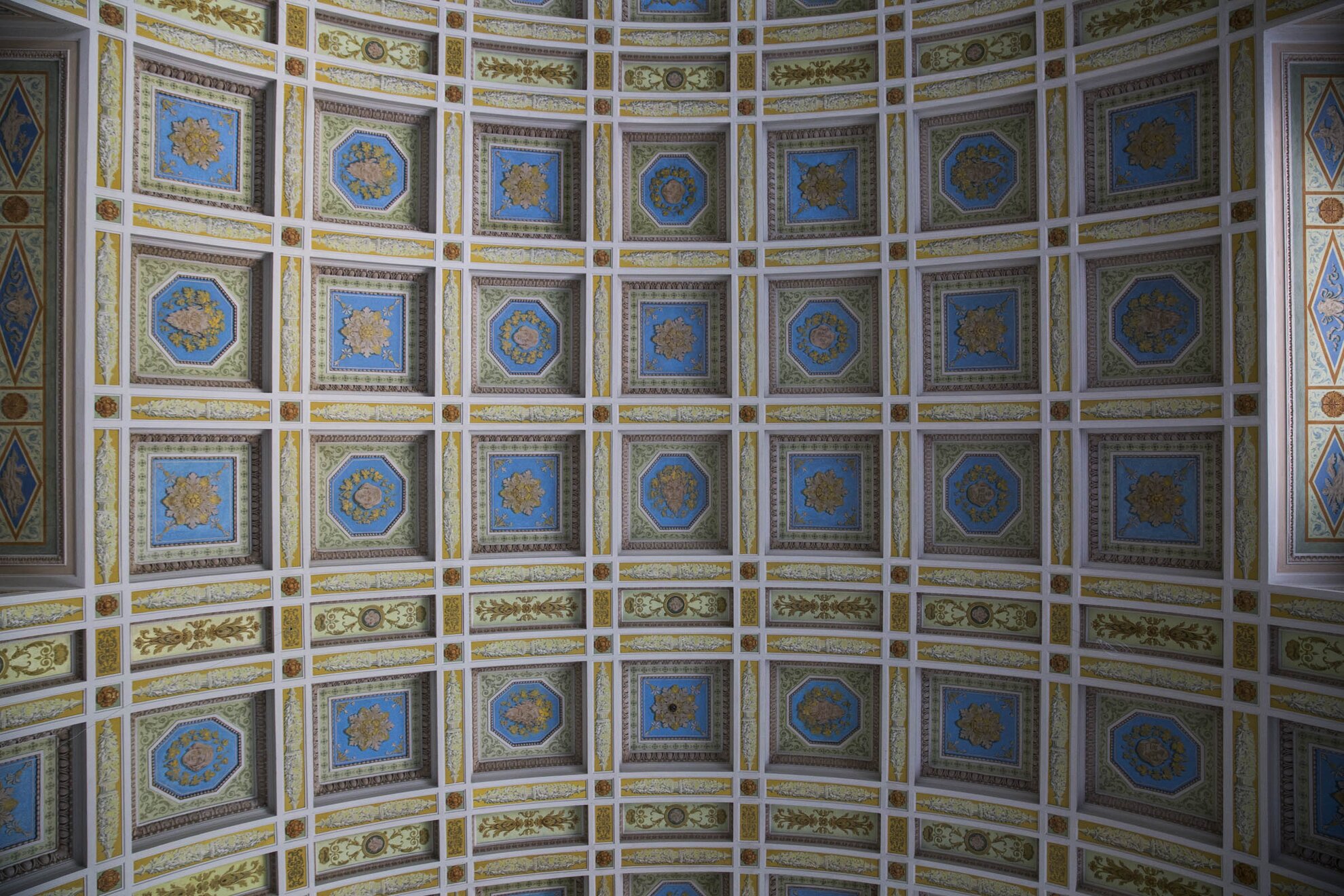
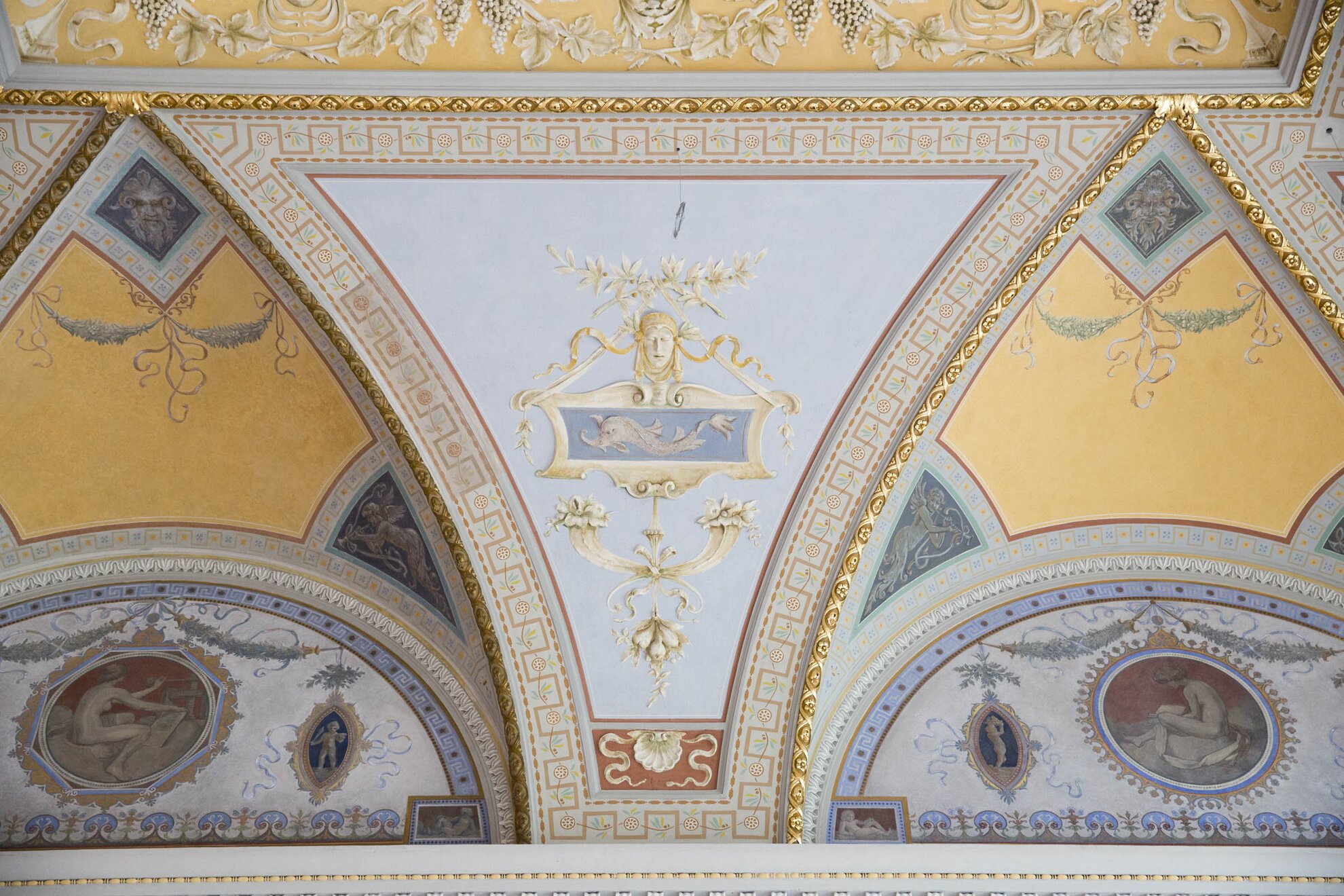
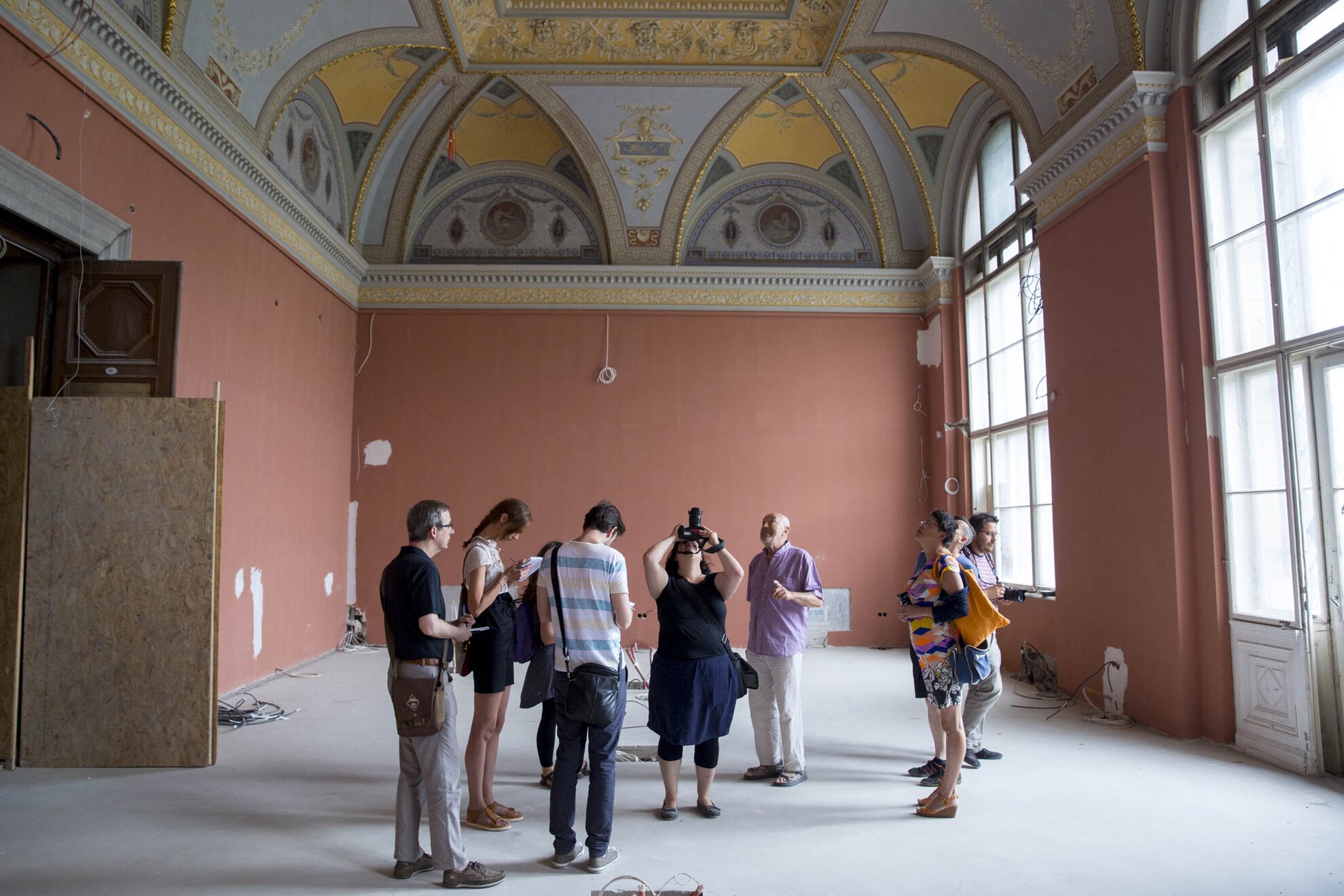
Almost half of the building is being reconstructed according to the plans of architect István Mányi (Mányi Studio). The heating system and the old, noisy air-conditioning units will be replaced, and the museum’s exhibition and catering areas will be expanded by 2,000 square meters. The renovated building will have a new permanent exhibition, featuring art from the Antiquity to the 19th century, from the collections of the Museum of Fine Arts and the Hungarian National Gallery. The museum is set to open in the fall of 2018, and to hold an exhibition displaying the art of Peter Paul Rubens and the Flemish Baroque.
