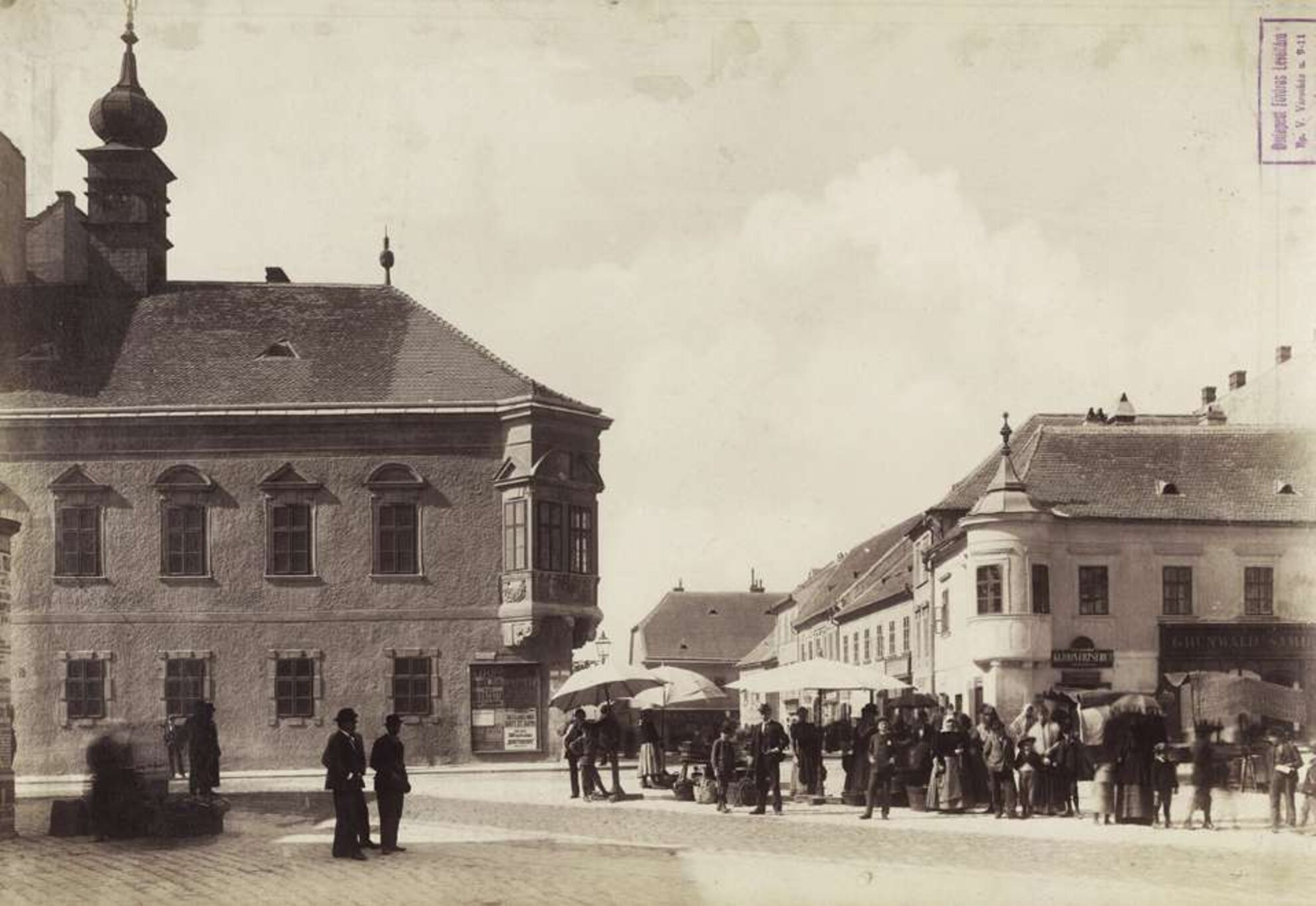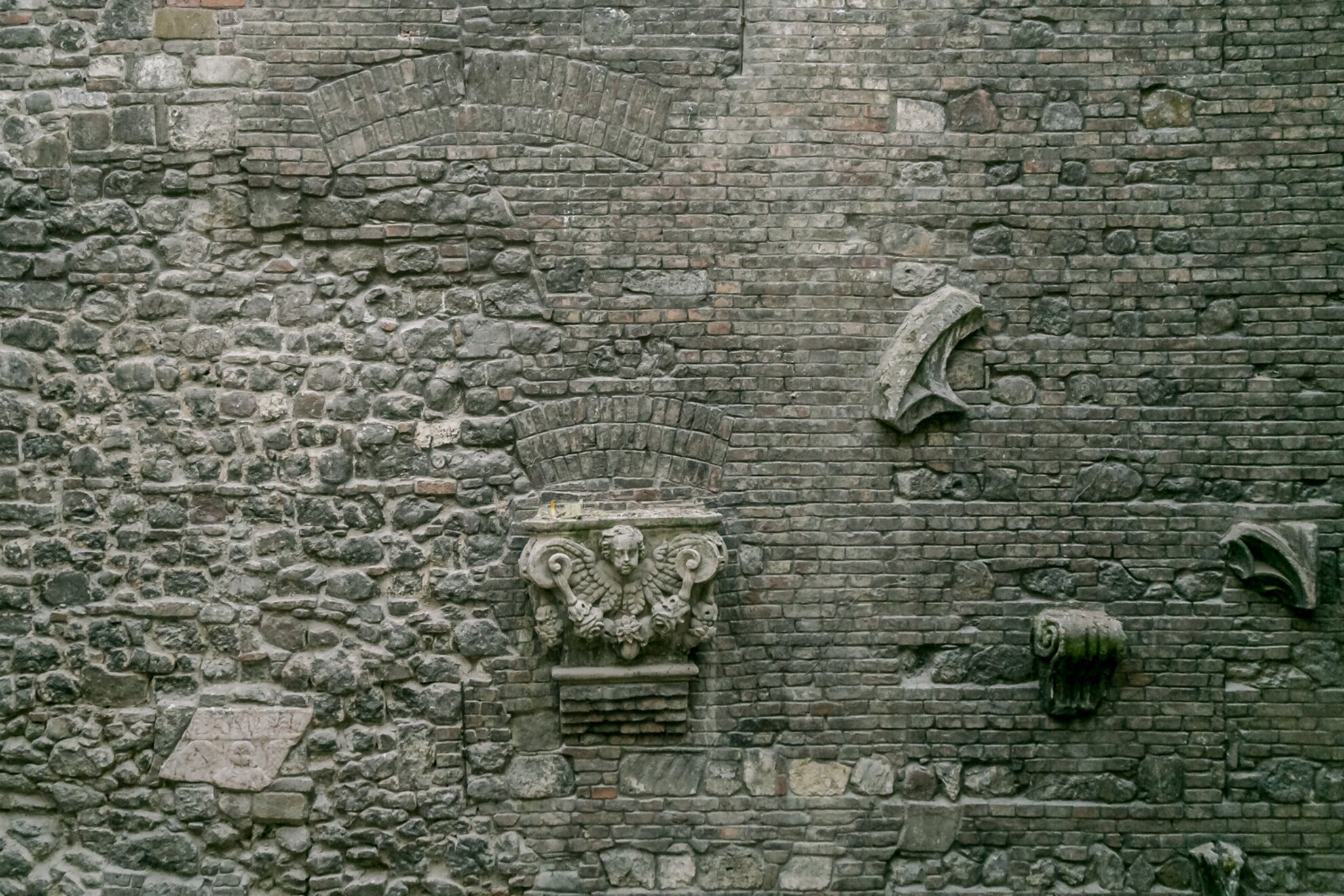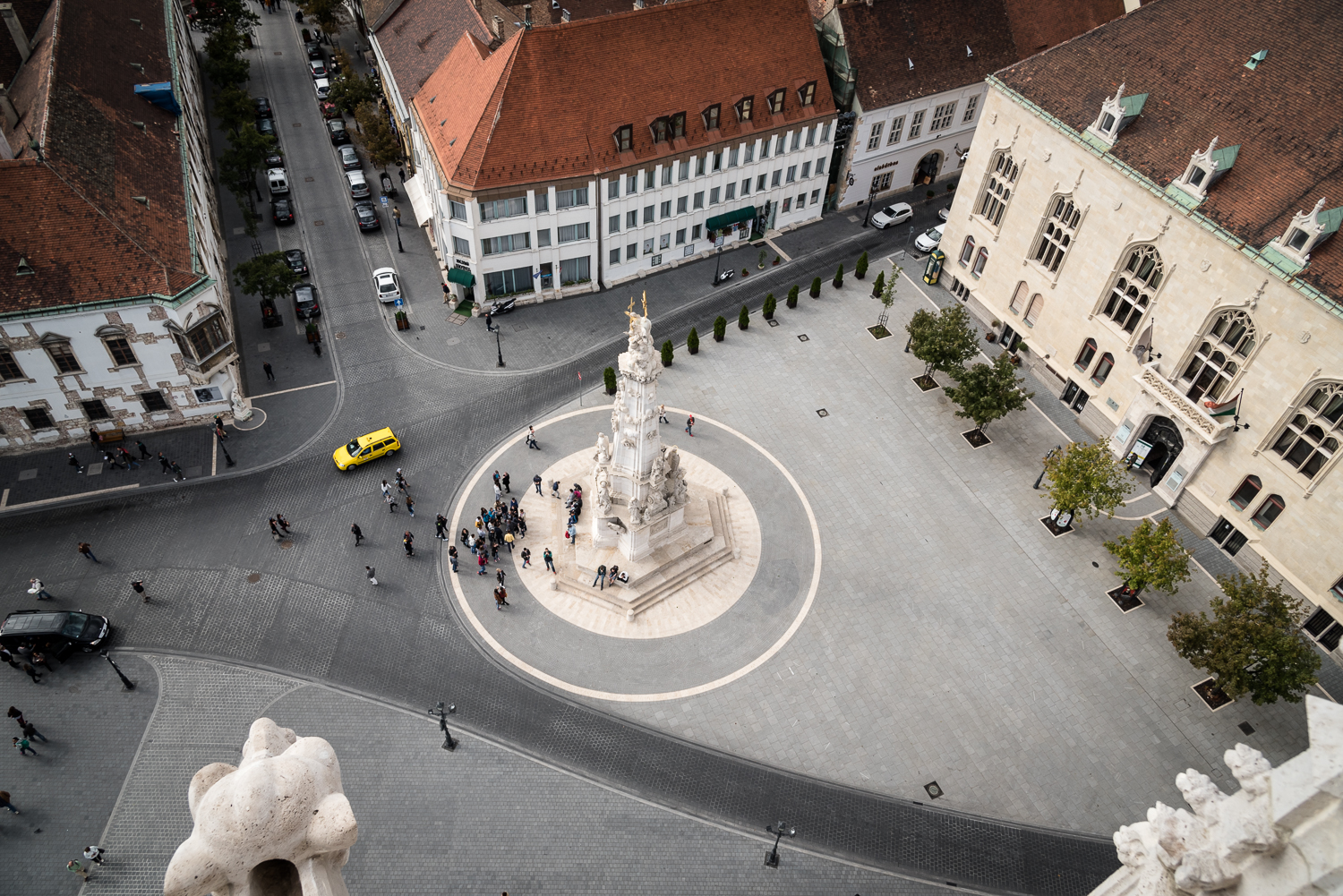Almost everyone who spends time in the Castle District is familiar with the Old City Hall at the intersection of Tárnok Street, Szentháromság Square, and Úri Street – if for nothing else, because of the statute of Pallas Athena, the Protector of the City, located on the corner of the building. Centuries ago, a stone edifice stood here during medieval times, and then after the Turks were driven out the country, it reached its current form during the Baroque era.

Venerio Ceresola, the emperor’s architect who reconstructed numerous buildings in the Castle District at the end of the 17th century, was commissioned to redesign the hall; the most significant transformation happened during the 1770s, and this was achieved by Matthäus Nepauer.

The distinguished architect created a unified façade, and the Baroque staircase – which cut the formerly contiguous courtyard into two – was also built during this period. This staircase is still the most representative part of the building.

The City Hall of Buda was seated here until 1873, but beside council chambers, the building housed many other functions; within its walls there was a bread shop, a slaughterhouse, a wine shop, and even a German school.

The building was connected to the tunnel system of Buda, and multiple cells were formed in its basement – during the renovations they tried to make these chambers visible.

According to lead designer Levente Szabó, the architect of Hetedik Műterem (the design studio that reconstructed the so-called Gomba building on Móricz Zsigmond Square, the recently unveiled REFORM500 memorial, and the Castle District of Sopron), they tried to save everything they could, but their goal isn’t to transform the edifice into a museum, but to hand over a functioning building after the constructions are done, probably by the end of next year.

The basement and the ground floor of the building will remain open to the public; here, a restaurant will be in one of the courtyards, while there will be a bookstore inside, among other facilities.

The council chambers upstairs will serve educational purposes, as the graduate school of the Pallas Athené Domus Animae Foundation will be located here. During the reconstruction of these rooms they will try to keep all signs of modern technology, like electrical systems and ventilation, ashidden as possible.

The stone frames of the doors and the stuccos of the vaults will be renewed where it’s needed.

The attic area will house a well-equipped library: this is probably the most spectacular part of the building, with 300-year-oldredwood beams, along with an exquisite view over Matthias Church.

There’s about one year left in this project, and a lot of work to do. The architect says that the difficulty of the current phase was that a lot of details only revealed themselves after the demolition began. The largest task of the next period will be the insertion of the details – they have to do this in the most precise ways possible, as these elements will be visible.

We are looking forward the final results, which could bring new life into one of the most important heritage buildings of Buda.




