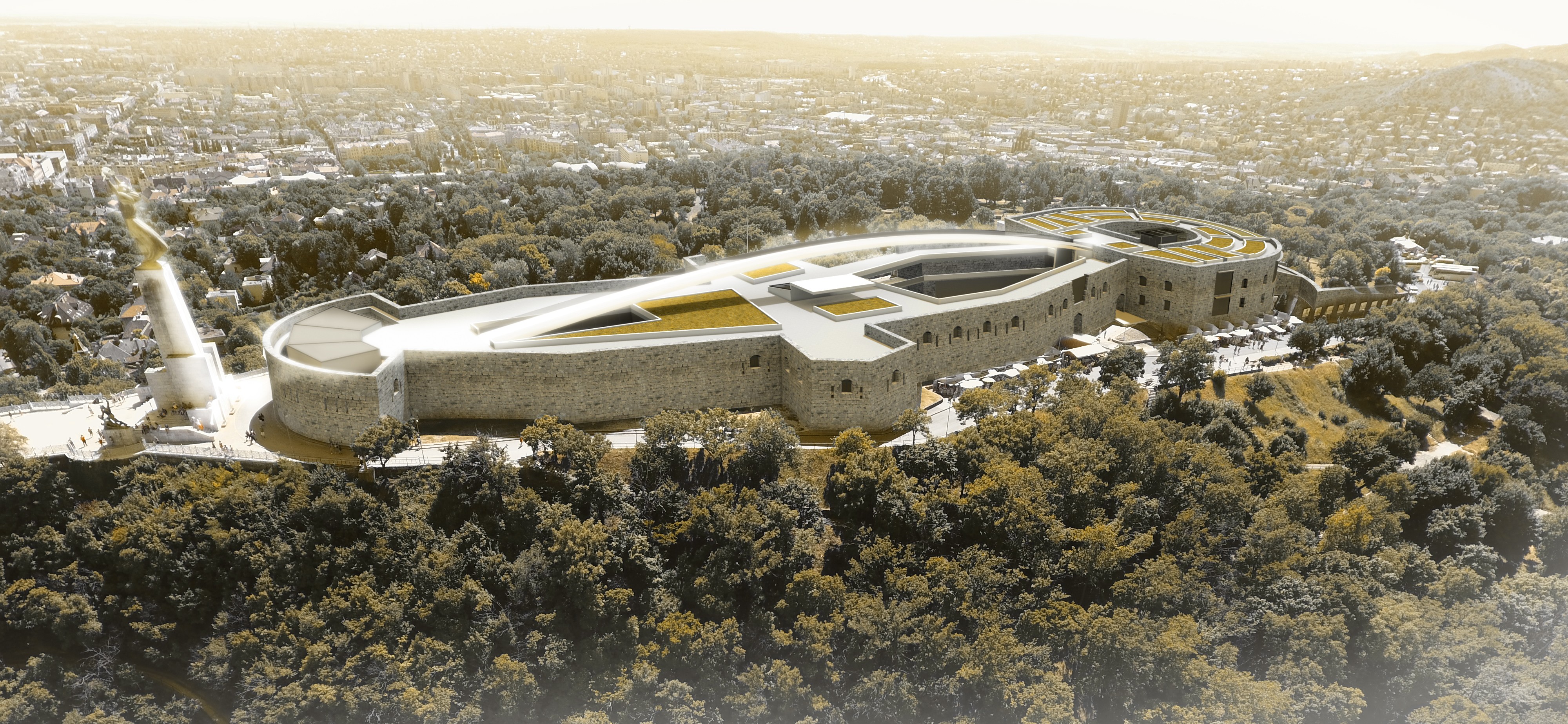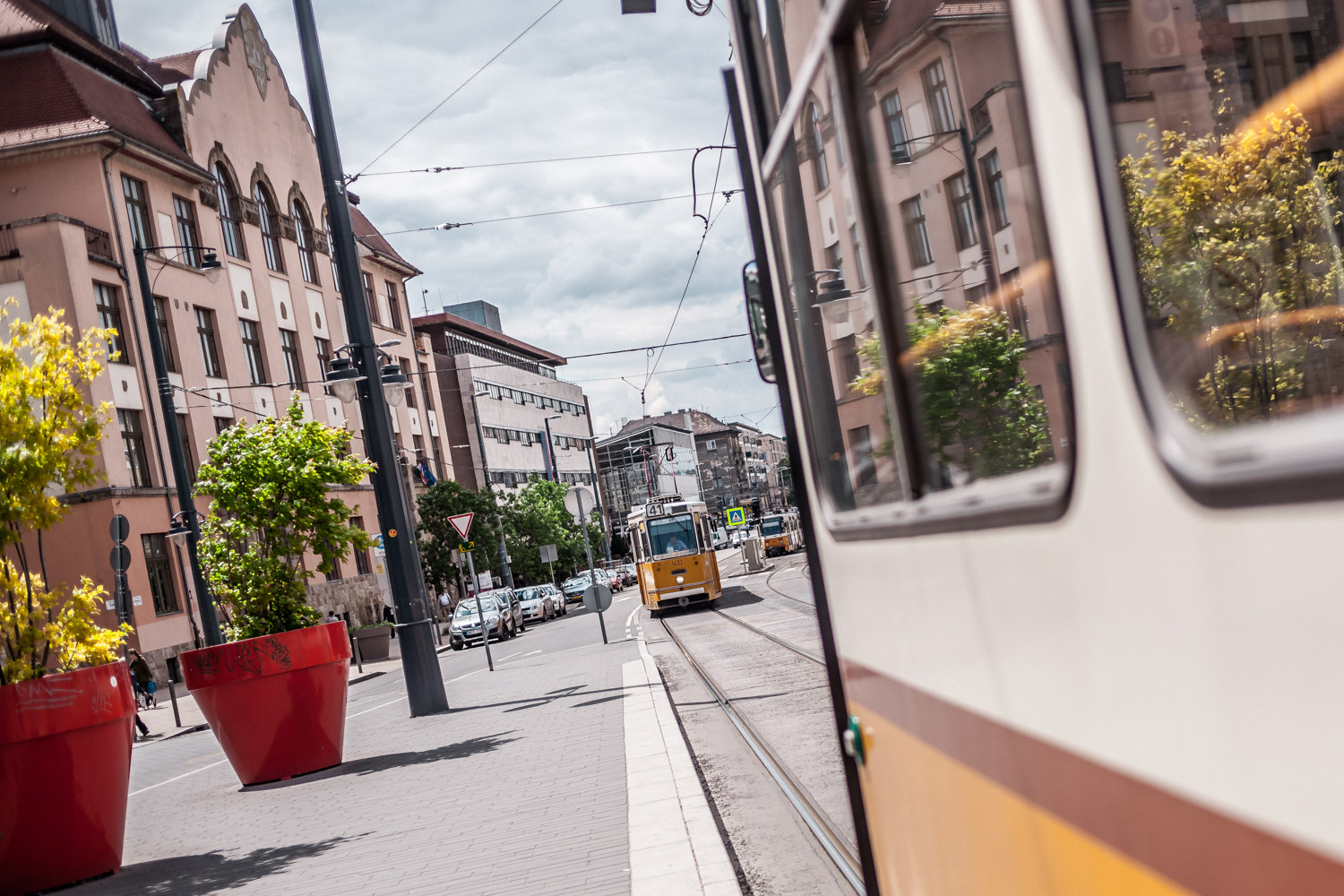We love this initiative that lets the public submit ideas and design plans for the revitalization of the city’s sights, whether it’s a public park, a commercial building, or in this case, a natural landmark that occupies a significant area of the city. This is how the Museum Garden and the MTESZ Headquarters (Federation of Technical and Scientific Societies) were renovated, how a public park called Millenáris Széllkapu will be established, and how pavilions at Vörösmarty Square and a World War I Memorial could be installed here in the future. Some of these tenders are targeted to professionals, but others address the public as well. The aim of this is not to get complete, professional, and careful design plans, but to provide a platform for everyone to share original ideas with experts.

One of the winning plans for refurbishing Gellért Hill is a well-thought-out design that divides the mini-mountain into four thematic zones: a family-friendly area, a recreational zone, a cultural space, and a sport facility. The plan’s main ideas include connecting Castle Hill and the Citadel with a chairlift, establishing a lookout park providing views to the Danube and the Castle, an outdoor fitness center, a climbing wall, a hotel and restaurant established inside the Citadel, and a covered theater with a grandstand. The creators of this plan were István Boda and Bálint Iszak.
Another entry submitted by a group of experts contains several renovation plans. It aims to safeguard natural treasures and make good use of the Citadel building. The main elements of this plan are a cave train, an electric bus system, and lookout towers designed on the hill, as well as a water park, a hotel, a museum, and an observatory installed inside the Citadel, and a “light-bridge” and a sundial clock around the Liberation Monument. The designers of this plan were Tamás Palotai, Béla Varga-Ötvös, István Kotsis, András Gőczey, Györgyné Csuport, and Zsófia Éltető.
Yet another design is an old-fashioned plan containing a few controversial elements, such as a retro confectionery and a Habsburg Museum installed inside the fortress that was built by the Austrian monarchs as a threatening presence over the Hungarian capital. Furthermore, a Viennese café, a garden presenting Hungarian occupations, a long line of cellars, and a roller coaster stretching between the Citadel and the Castle Hill are also included in this design plan. The designers of this entry were Dr. Nóra Horváth, Ildikó Módosné Bugyi, Eszter Jákli, András Kovács, Dóra Kovács, Eszter Fentősi, Katinka Hódos, Ivett Major, Fanni Nagy, Annamáris Németh, Bettina Tóth, and Sára Vida
Including these design plans, altogether 14 ideas received recognition, all containing a few elements that will be considered upon creating the final concept. These ideas include a glass wall built on the upper floor of the Citadel to providing opportunities for a 3D display of the city’s history, another design would bring back sacral elements in connection with Easter celebrations. Some of the more sporty concepts would be to establish a water complex in the fortress, or to install a bobsled run heading down the hill. Other planners dream of a Lisbon-style tram, an ice-skating rink, and a bath on Gellért Hill. However, the final concept and the future look of Gellért Hill is not yet determined – check out our photo gallery below to view some more possibilities.




