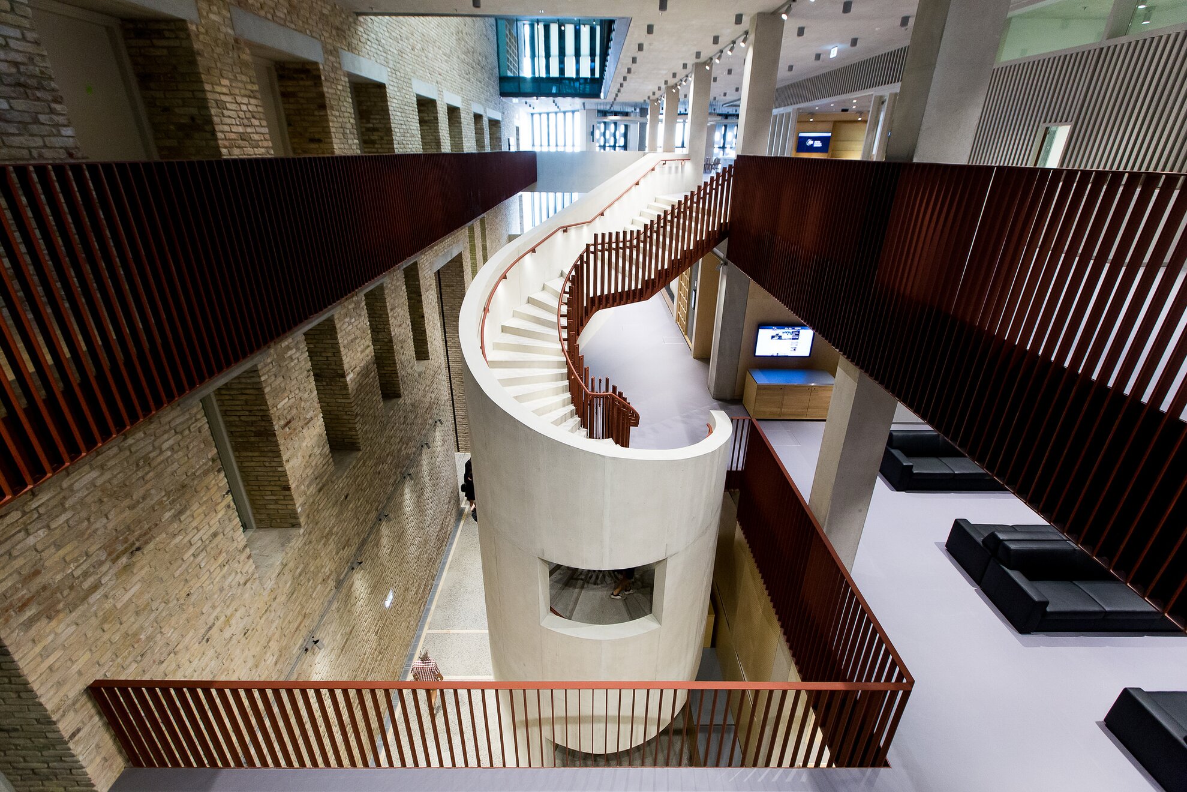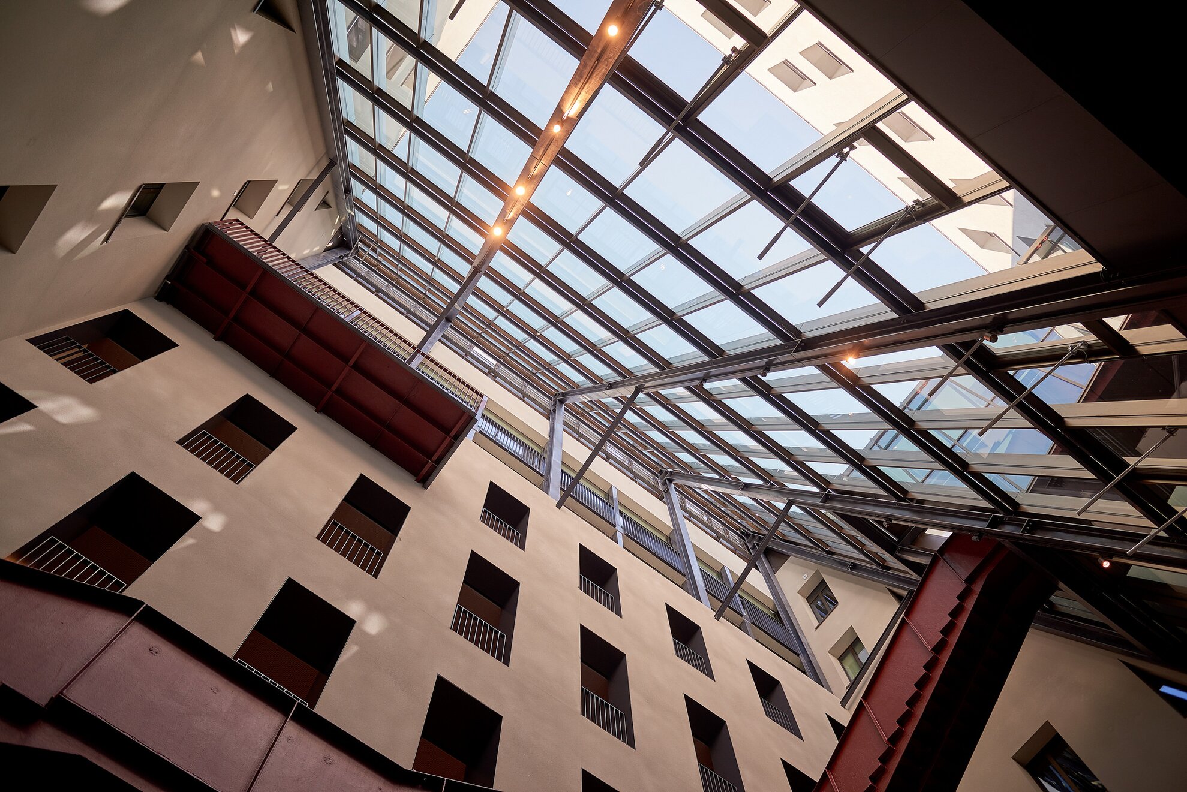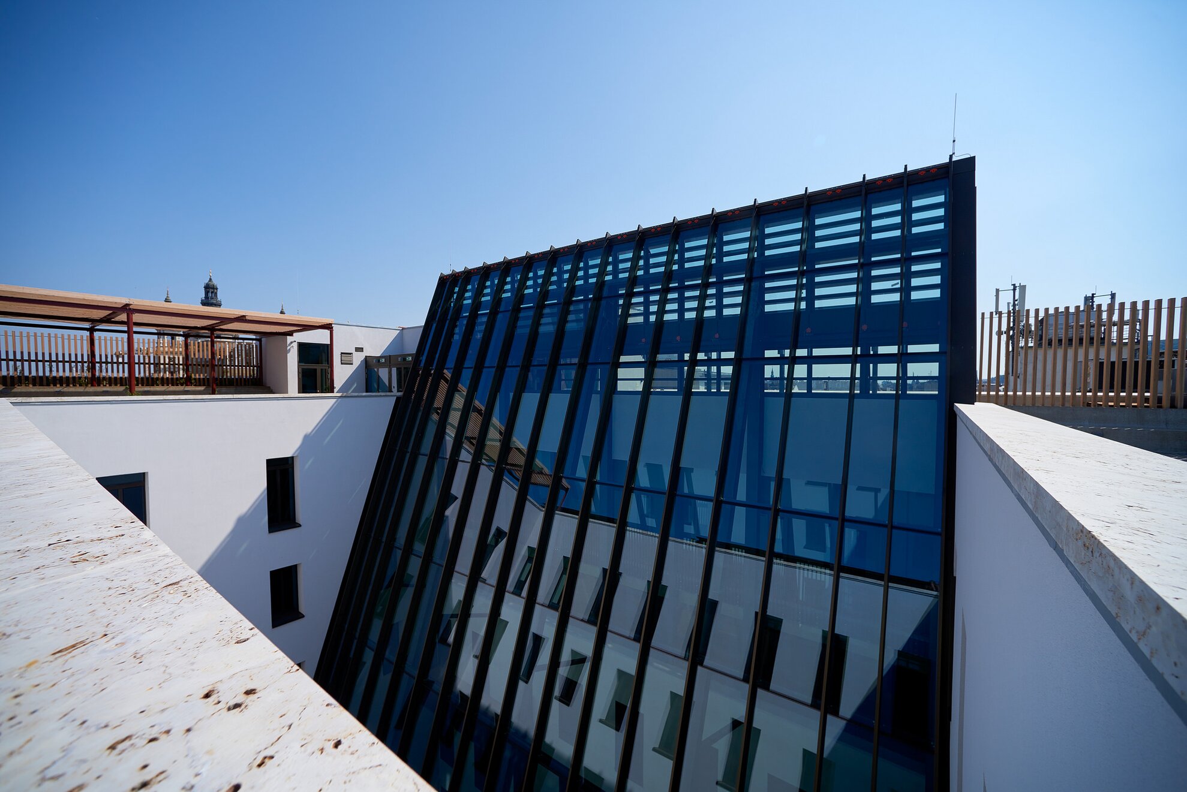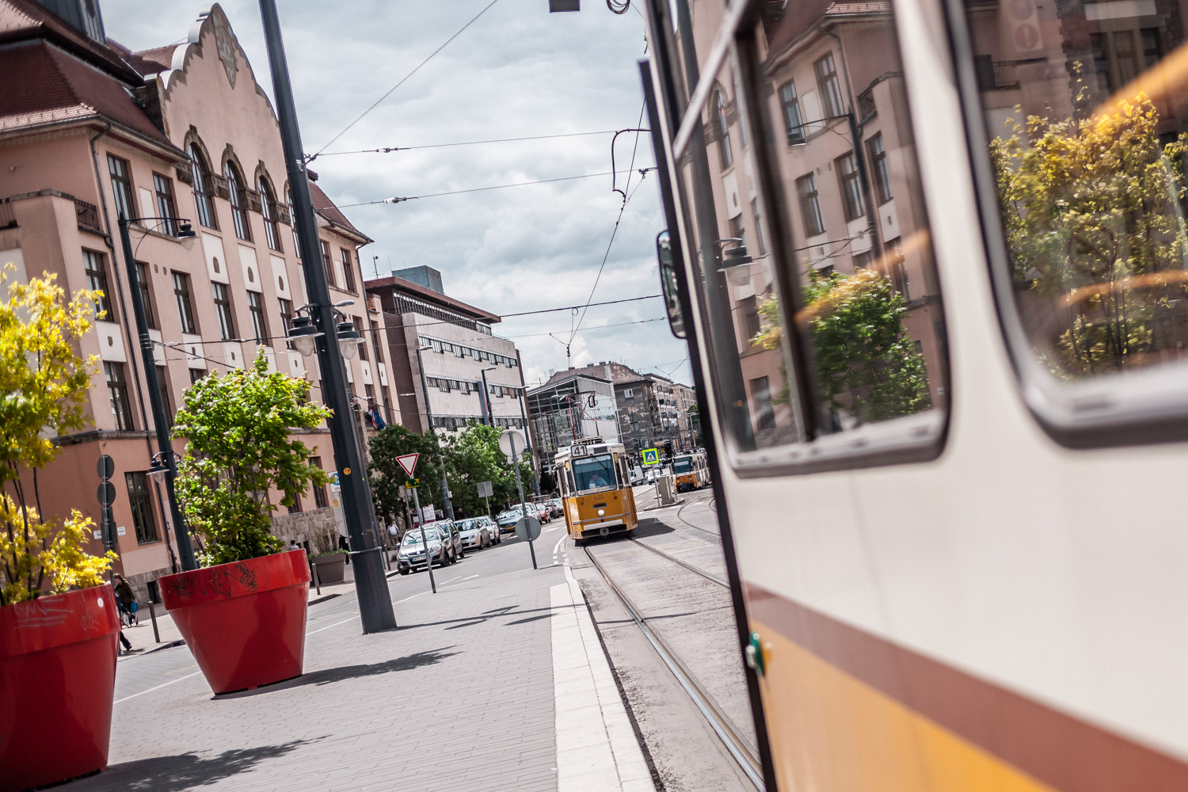The main reason for the protracted planning phase for the expansion of Central European University was that the city’s Planning Council did not support the first plans for the large-scale construction, given the neighborhood’s historic environment. They requested the redesign of the façade that, as they said, would not fit in harmoniously with the other buildings on Nádor Street. The challenge of creating a new façade that would gain approval by the city authorities was taken on as a joint effort by the Irish architectural firm O’Donnell + Tuomey and Hungary’s M-Teampannon.

It’s clear to see that designing the façade must have been tough for the designers. The final result doesn’t really fit in with the historic environment of Nádor Street, and the situation is the same when approaching the building from Vigyázó Ferenc Street, as the final outcome is simply confused and self-absorbed, despite the usage of noble materials, and rhythms that are beautiful on their own.

However, a nice surprise greets us upon entering the building, as the natural-looking materials used inside (mainly brick, concrete, and wood) are welcoming; only the metal surfaces painted with what looks like an anti-corrosion material ring a bit weird, but this – as we learned – is the signature mark of the Irish designers.

There is a public café on the ground floor, while the upstairs houses a library, study rooms, and a cafeteria. The designers paid special attention to sounds; for example, they formed a cloud-shaped acoustic surface above the catering areas, but they also placed similar shells around the stairs and other busy spots.

One of the most interesting features of the complex is that – evoking the architectural traditions of Pest’s courtyards – it has multiple passages and courtyards. This is impressive, because this feature aids natural ventilation, which, when it comes to a building of this size, is a quite important factor.

Beside various other energy-efficient and sustainable solutions, this was one of the reasons why the new complex gained the BREEAM certificate – for the first time in this region. This, as well as the abundance of beautiful architectural solutions, shows the amount of attention that went into the details and implementation of this new wing; some of the large-scale, conceptual decisions are the ones that are difficult to identify with.

For example, the coverage of one of the courtyards is hard to understand, and while we were there, it was almost impossible to get rid of the feeling that we are dealing with a miniature Duna Plaza reincarnation with this skewed pairing of metal and glass.

Still, there are many other impressive features of the building that will surely make this an edifying edifice – the classrooms have LED screens instead of white boards, which is great for both students and instructors, as this way teachers can create, save, and even share notes. Naturally, the screens are also compatible with the smart devices of the smart students.

It is also foreseeable that the rooftop terrace will be a big hit. The wooden-cube covered surface has plenty of seats, tables, and electric sockets, thus it’s almost certain that, from spring to fall, a lot of students will sunbathe here while dealing with schoolwork.




