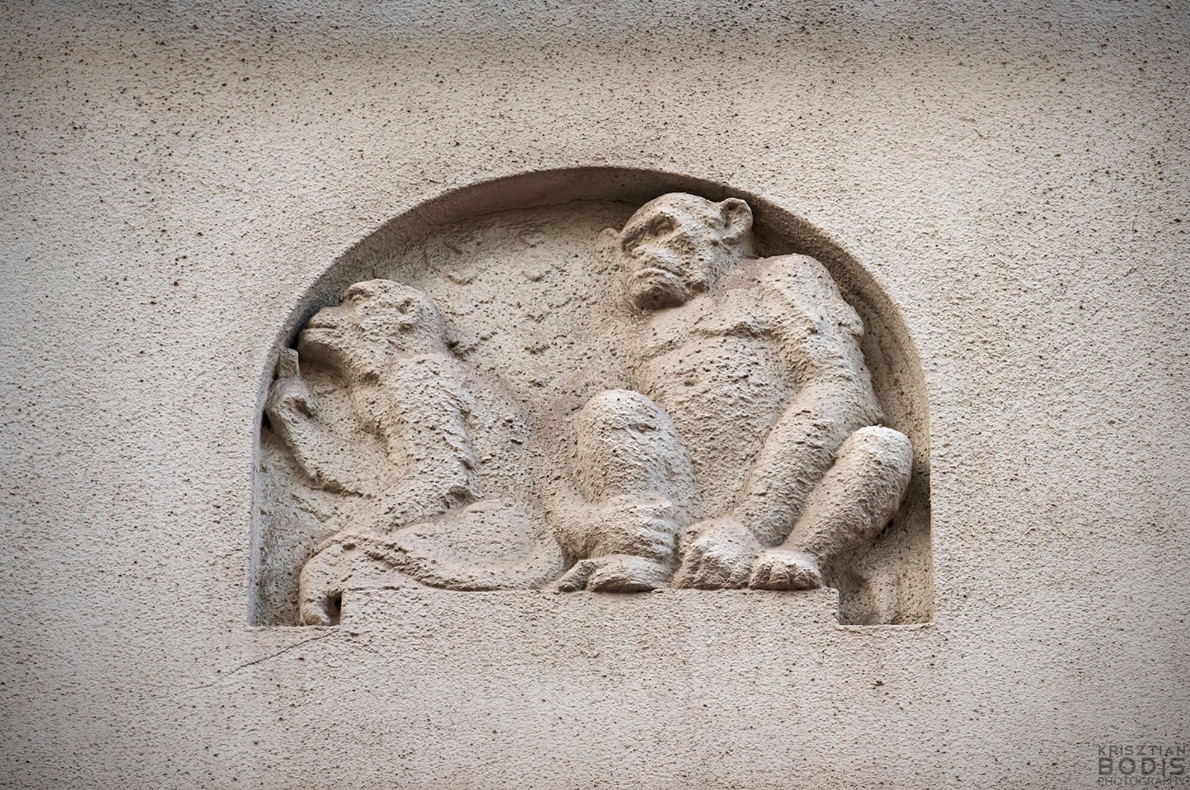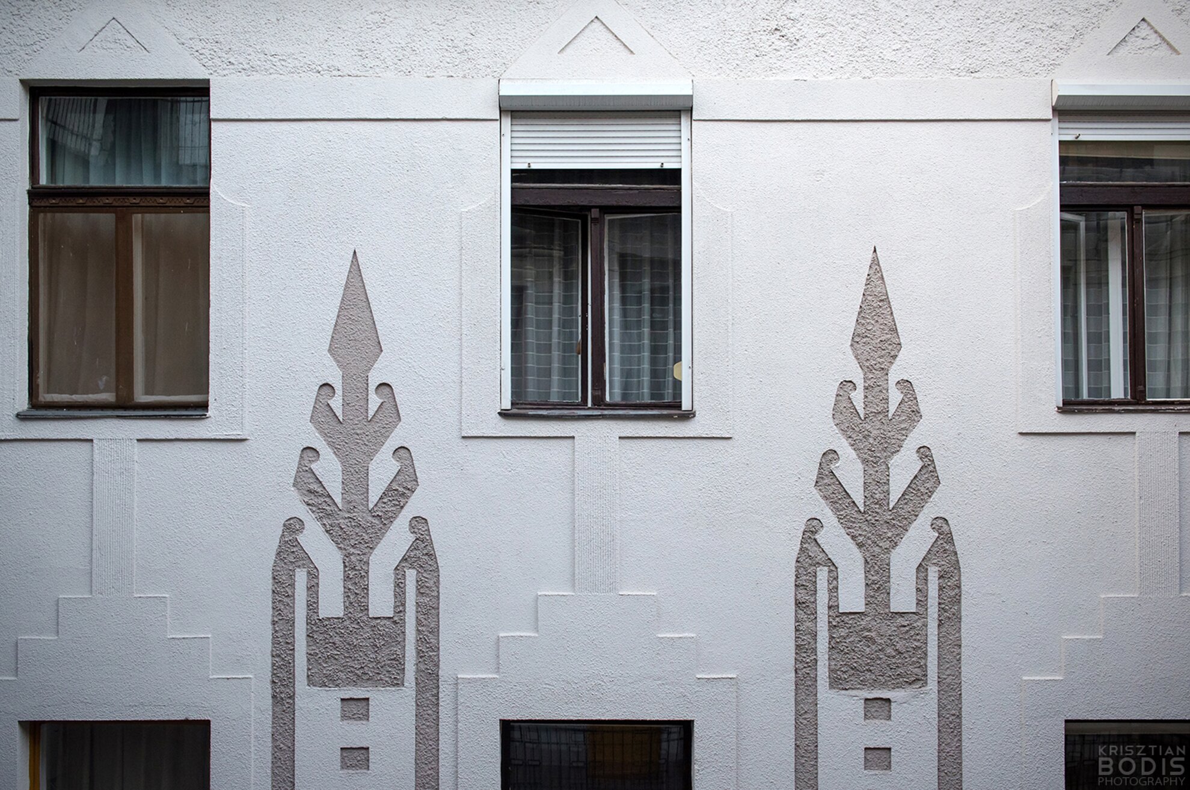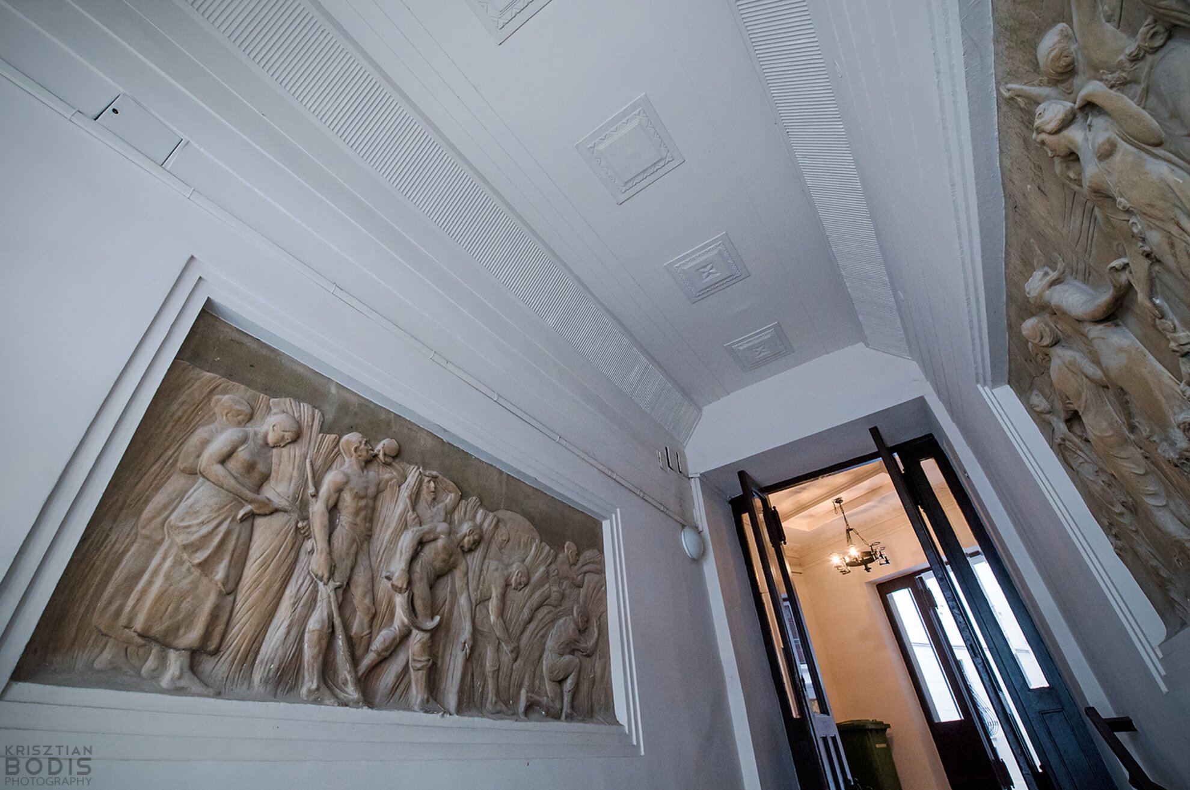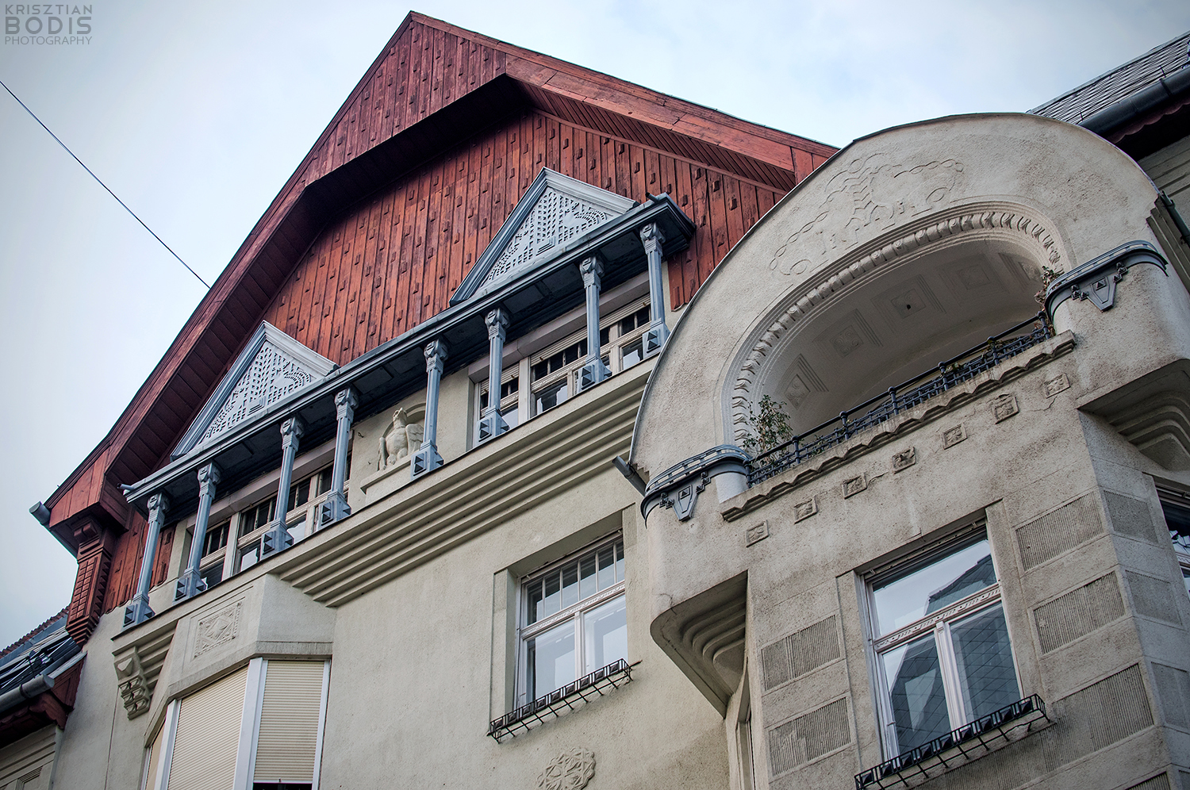Mellinger House dates back to 1911 and was named after architect, ArtúrMellinger, who designed the building in cooperation with Dezső Dénes. The most captivating part of the asymmetric façade is the wood-frame gable (a recurring feature along Ráday Street), which points to a connection to the architecture of the north.

The decoration that catches your attention first is the motif of geometrical shapes - this makes a re-appearance on the walls of the inner courtyards. The footing was probably ochre and grey coloured originally, while the walls were pink, and the stairwells green.

Entering the gate, there are two embossings on the sides. Their style and quality are different from that of the house, and its artist is unknown. A few stairs take you to the first courtyard - these stairs prevented tanks during the wars from entering the gateway, hence the building suffered little damage.

The building has two courtyards. The wing separating them houses the main staircase, which used to be adorned by a strip of geometric patterns on each wall, however, only a piece of each could be saved by the last renovation. The bottom rows of the pattern depicts pillars and chains.

The building used to have a coal lift as well, but the lift of the street-side wing was also peculiar, and its iron doors are still on display in the staircase. According to residents of the house, the triangular lift cabins were equipped with a red velvet seat. The lift stopped on mezzanine floors, but also opened in the middle of an atelier/flat on the top (5th) floor.

Comfort was not only a matter for the lifts. Each and every flat had two doors, one for the residents and one for the servants. The servants did the cleaning and cooking for the families, and washed in the attic laundry rooms. One of the cauldrons is still there, although half walled in.

When the building was expropriated by the state, many of the residents lost their abode from one day to the next. Some of these people were so attached emotionally to their flats that they bought them back - or at least a third of each flat - since all of the large apartments were divided into three smaller ones. Today, mostly tenants and students inhabit the house instead of the upper middle class families that had lived their originally.

The fourth floor boasts a wonderful flat that has been preserved in an especially beautiful state: the one-time military officer owner used to host balls behind its light coloured doors. The current owner (an Italian) has preserved the original suspended ceiling, the entrance and its grating. They covered the balcony with the original blue tiles of the kitchen.

This building was part of the Budapest100 open-house series four years ago. The event was successful and the current residents decided to renovate the building. This
video of that event has more peculiarities in it than the piano music in the courtyard, and with its help you can compare the then run-down building with its now renewed state.

Budapest100, therefore, brought about a major change in the life of the building at 14 Ráday Street, and it sets a great example for other century-old buildings.




