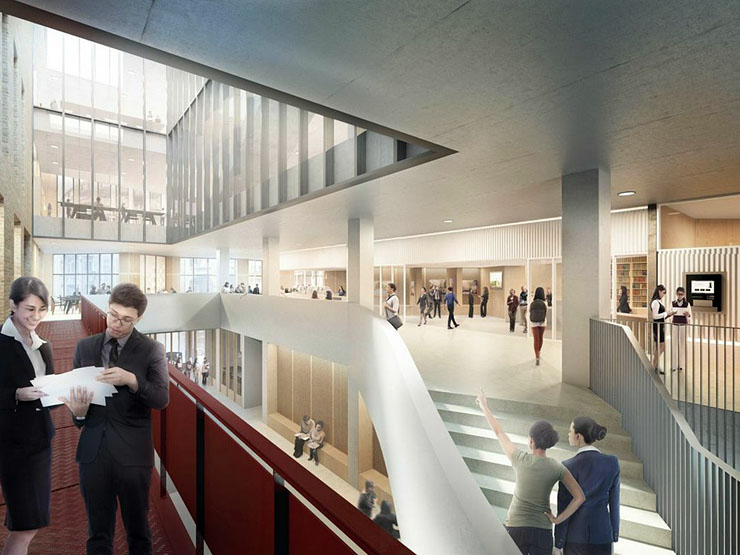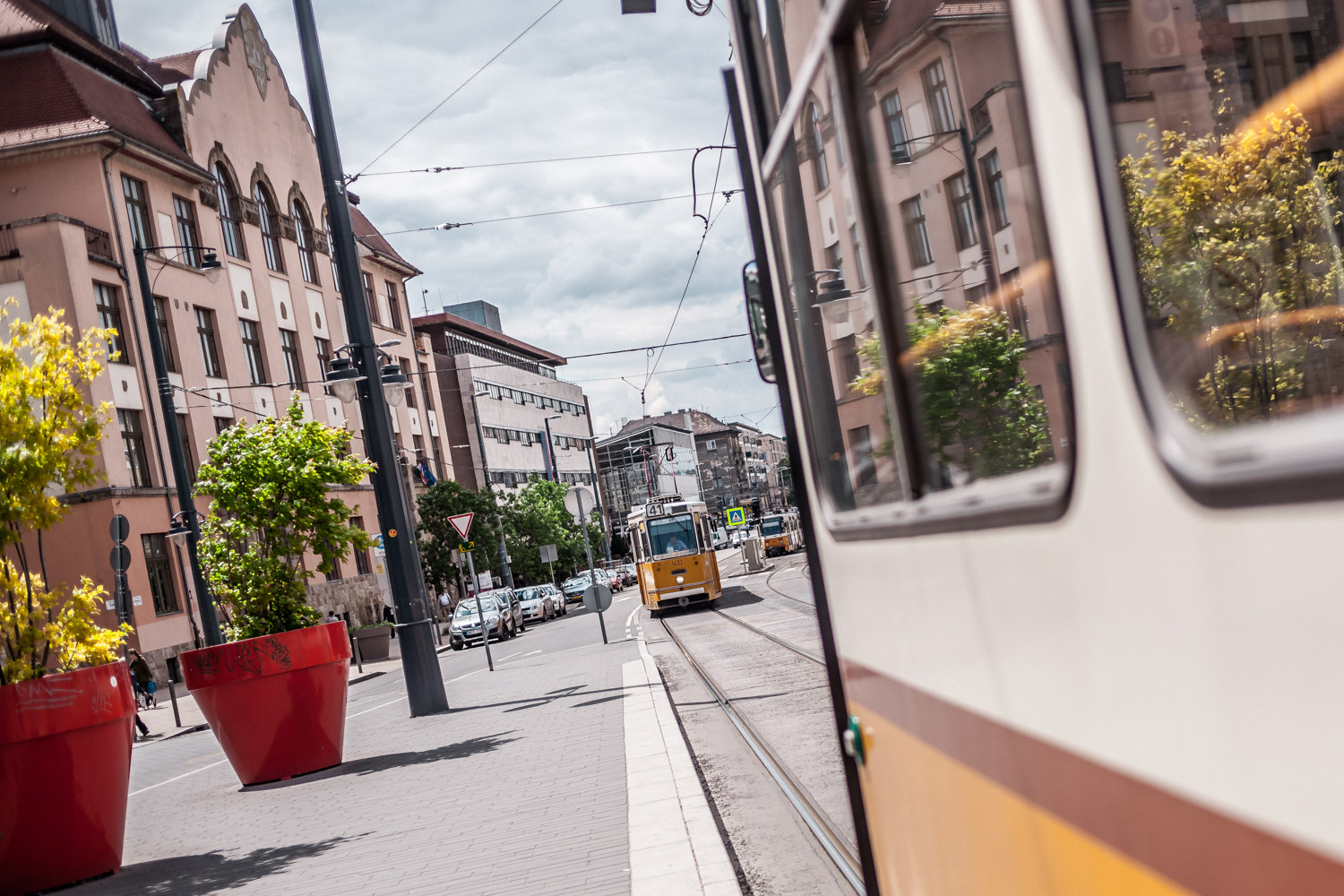The redevelopment plans were made by the renowned O'Donnell & Tuomey based in Dublin and M-Teampannon based in Budapest. The commencement of construction was recently announced and construction and renovation of the 35,000 square meter area, including the erection of six buildings, is expected to begin in January.
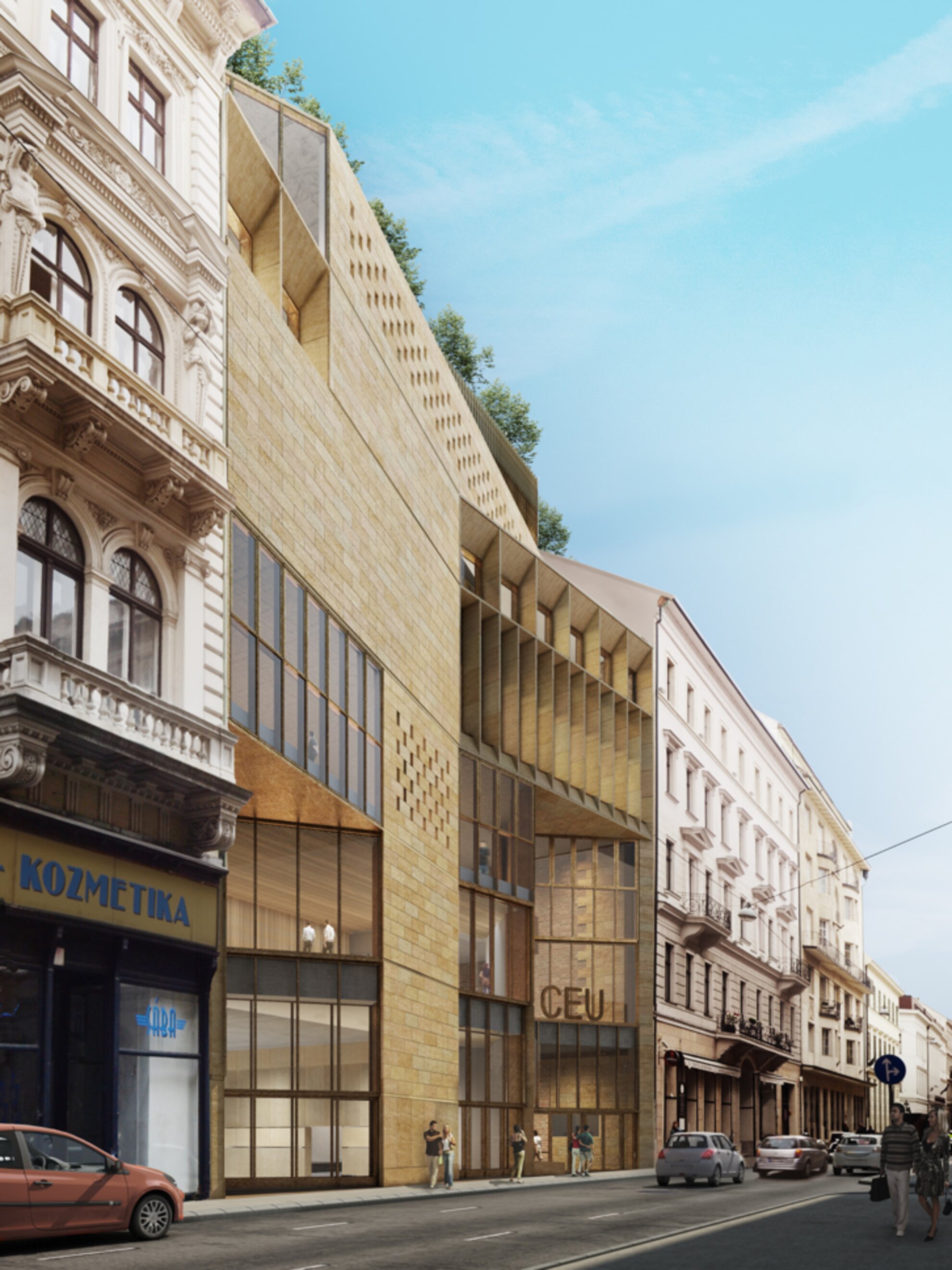
The main reason for the protracted planning phase was that the Planning Council did not support the first plans of the large-scale construction given the historic environment.
It requested a redesign of the façade that it said would not fit in Nádor Street’s rhythm, and the garden's crystal-like, overhanging lighting system.
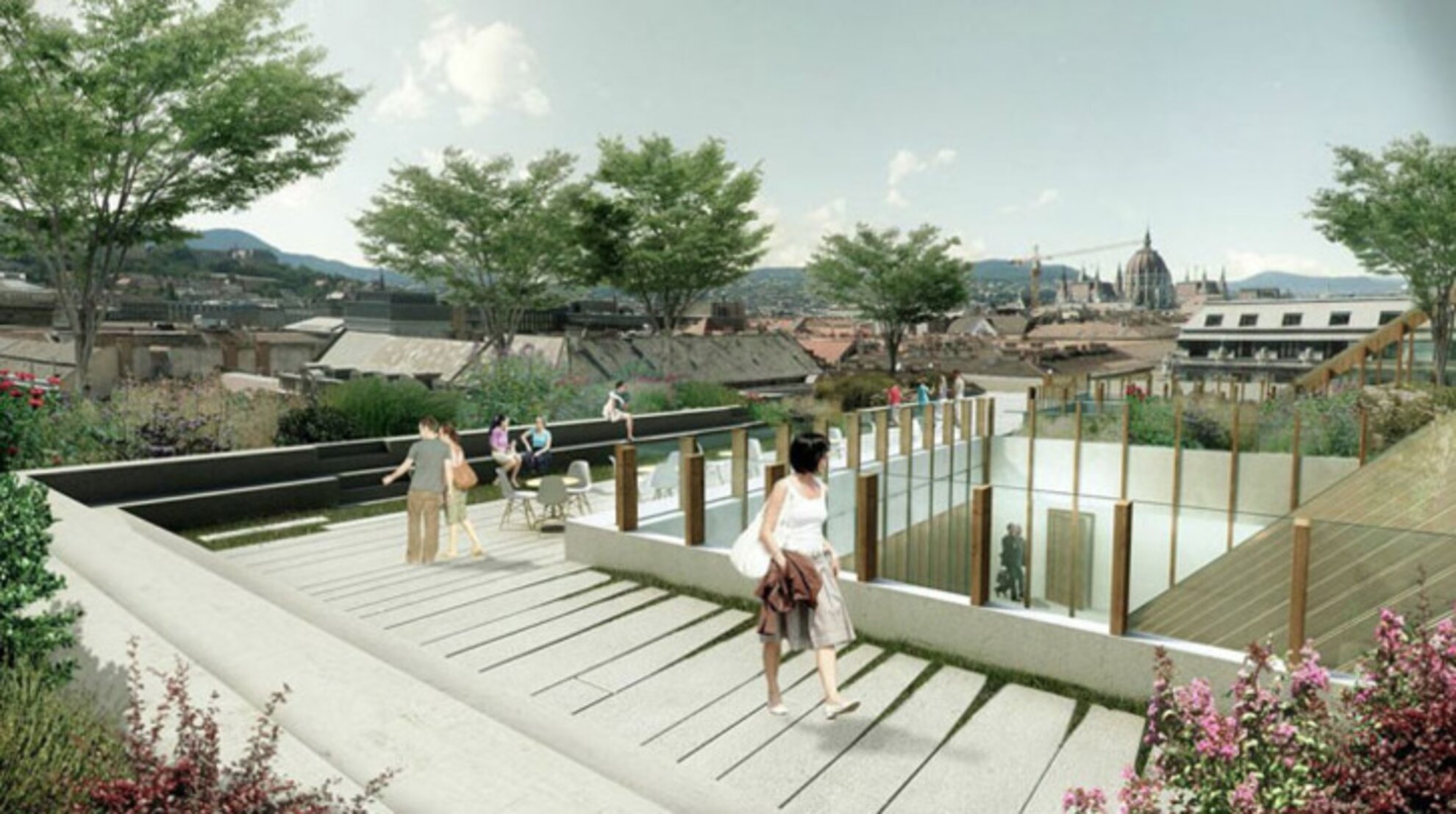
One goal of the project is to concentrate the academic and administrative departments that are currently somewhat scattered, thus rationalising the university’s operations in a more cost-effective way.
In addition to creating new teaching and research facilities, the development of communal spaces is an important goal and therefore the auditorium will be reconstructed. The library, which houses the greatest English-language collection of Central Europe, will undergo changes as well. There will also be a new study-focused café, too.
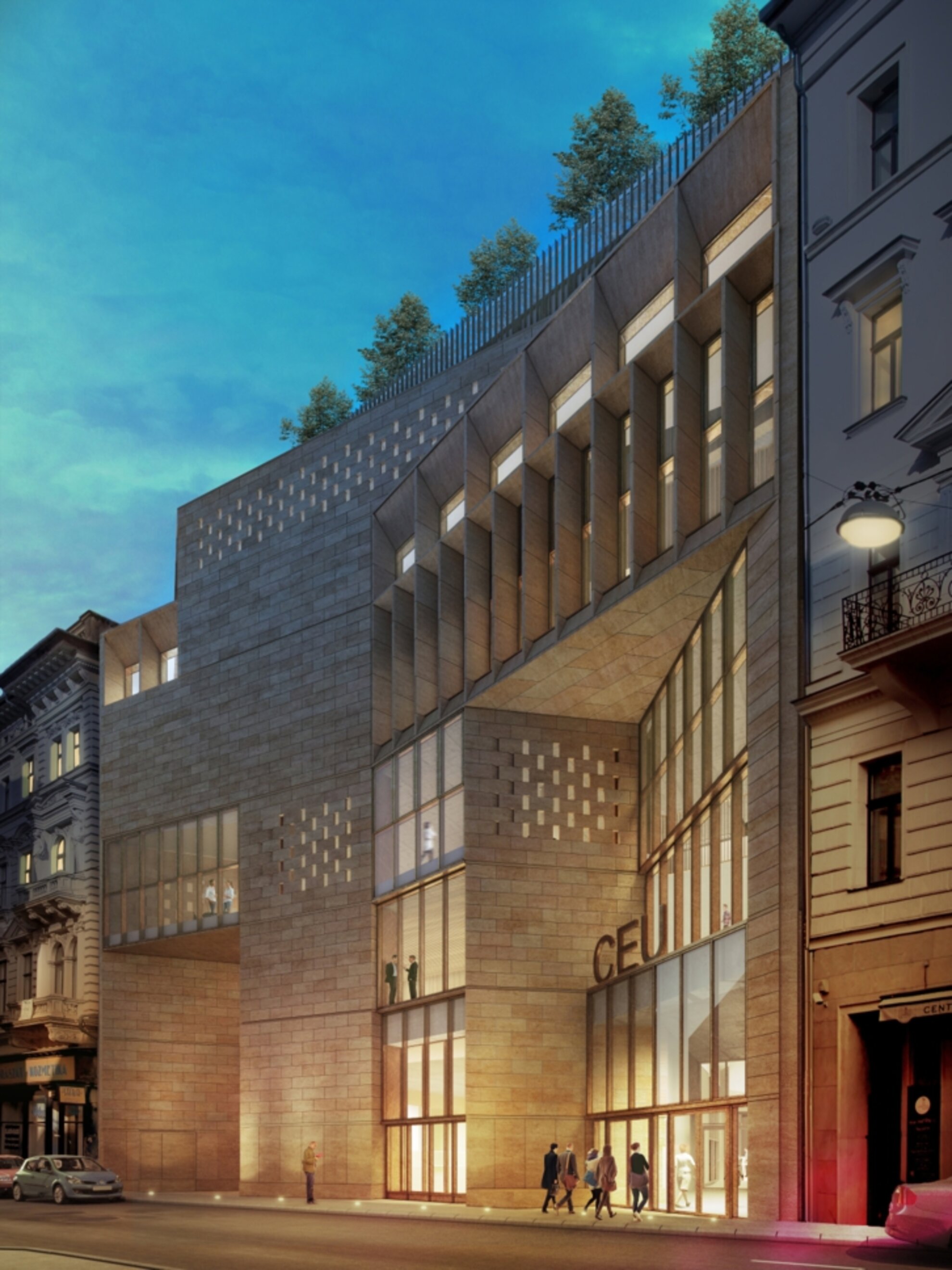
The construction work is expected to be completed in 2019. As a result, the already busy downtown area might become even livelier, and hopefully, more and more cafés, bookstores and other public spaces will appear around the campus.
