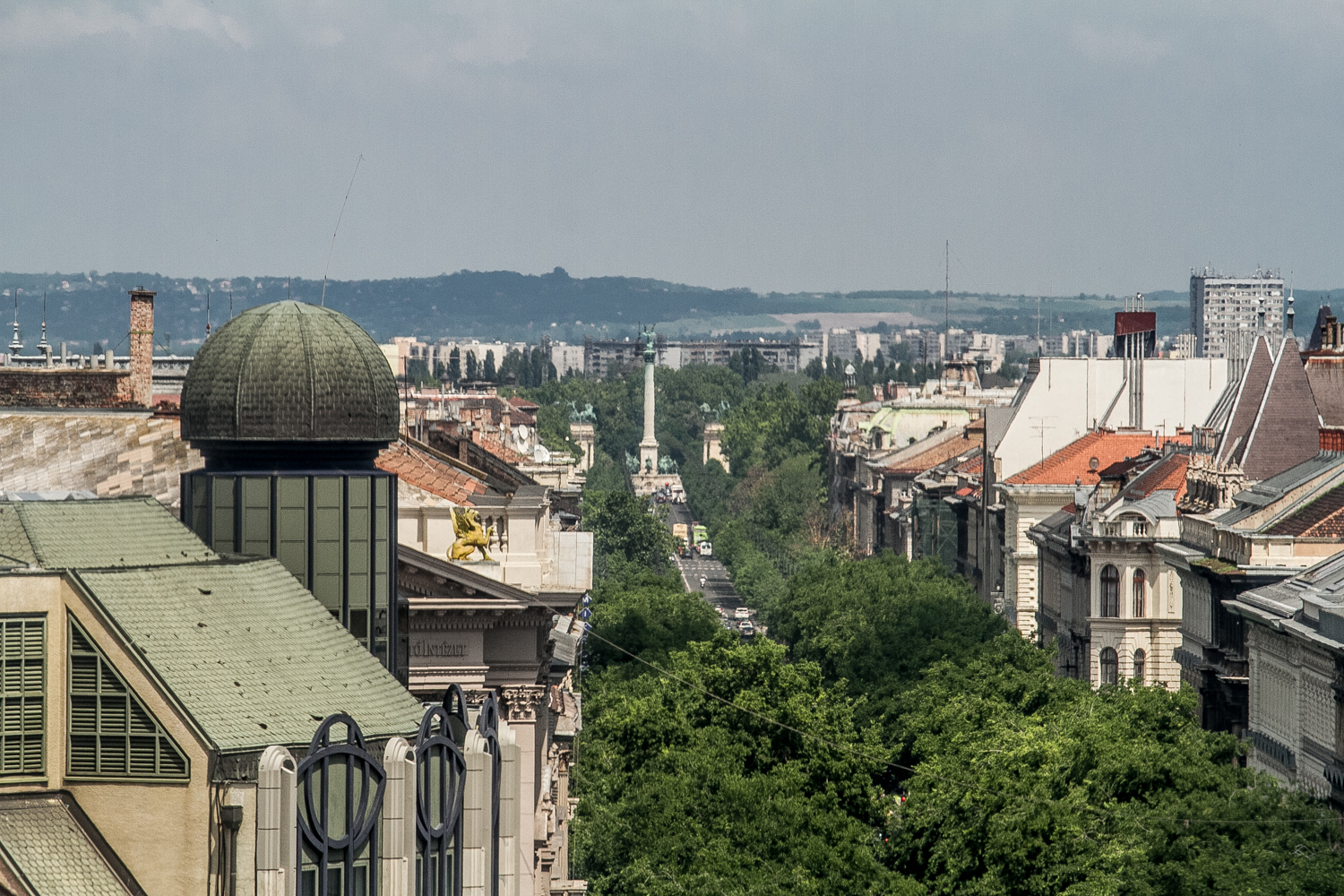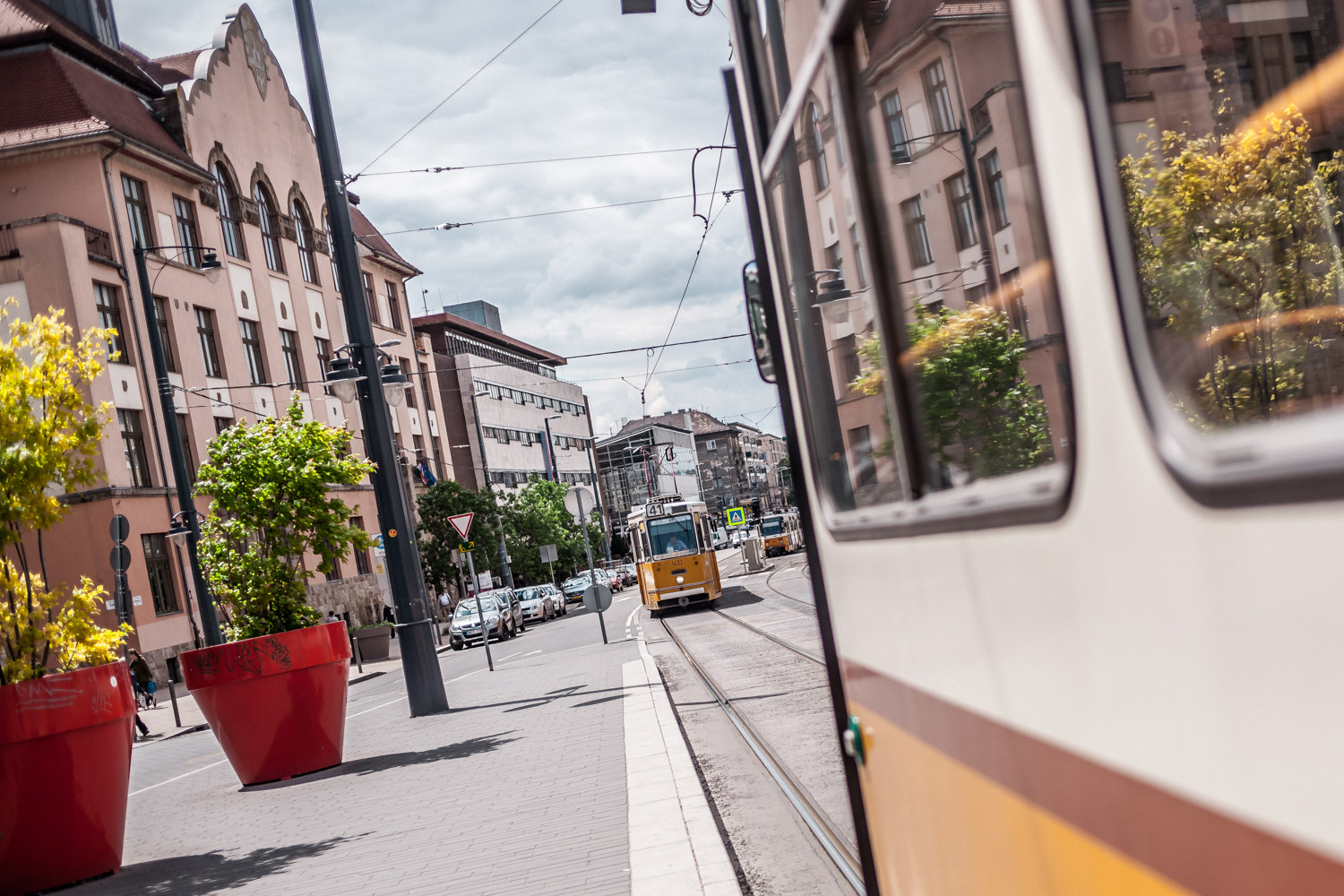Question: Let us start with the maps. What can we see on them?
Answer: These are old maps of Budapest. The first one was made in 1832, way before Andrássy Avenue was planned. Király Street, leading towards the City Park (Városliget) had been the main axis of the city that time. The main goals of building Andrássy Avenue was that Király Street had become extremely packed; people were not able to go by carriages because of the crowds. There was a rightful demand for building an elegant avenue, which represents the dignity of our nation much better than smaller crowded streets. On this map, we are able to see the conditions of the City Park in 1816. It is quite interesting, because there was a green belt, a circuit that disappeared for today. They cut a segment of the circle firstly because of Felvonulási Square and secondly, the Millennium Monument on Heroes’ Square stands right here as well.
The next map is from 1857. Here, we can see the Váci Railway with Nyugati Station, but Andrássy Avenue is still not there. On this third map from 1870, you can see the main axis of Király Street and Városligeti Allée, as well as the designated place of the avenue between the railway and on the line of the Aradi and Ó Streets. According to these plans, they should have demolish a lot more buildings; both sides of the first section up to Jókai Street, and the northern walls of Aradi Street. They wanted to form a roundabout on this plan as well, but the avenue would have reached the City Park through a half-octagon near the Zoo.
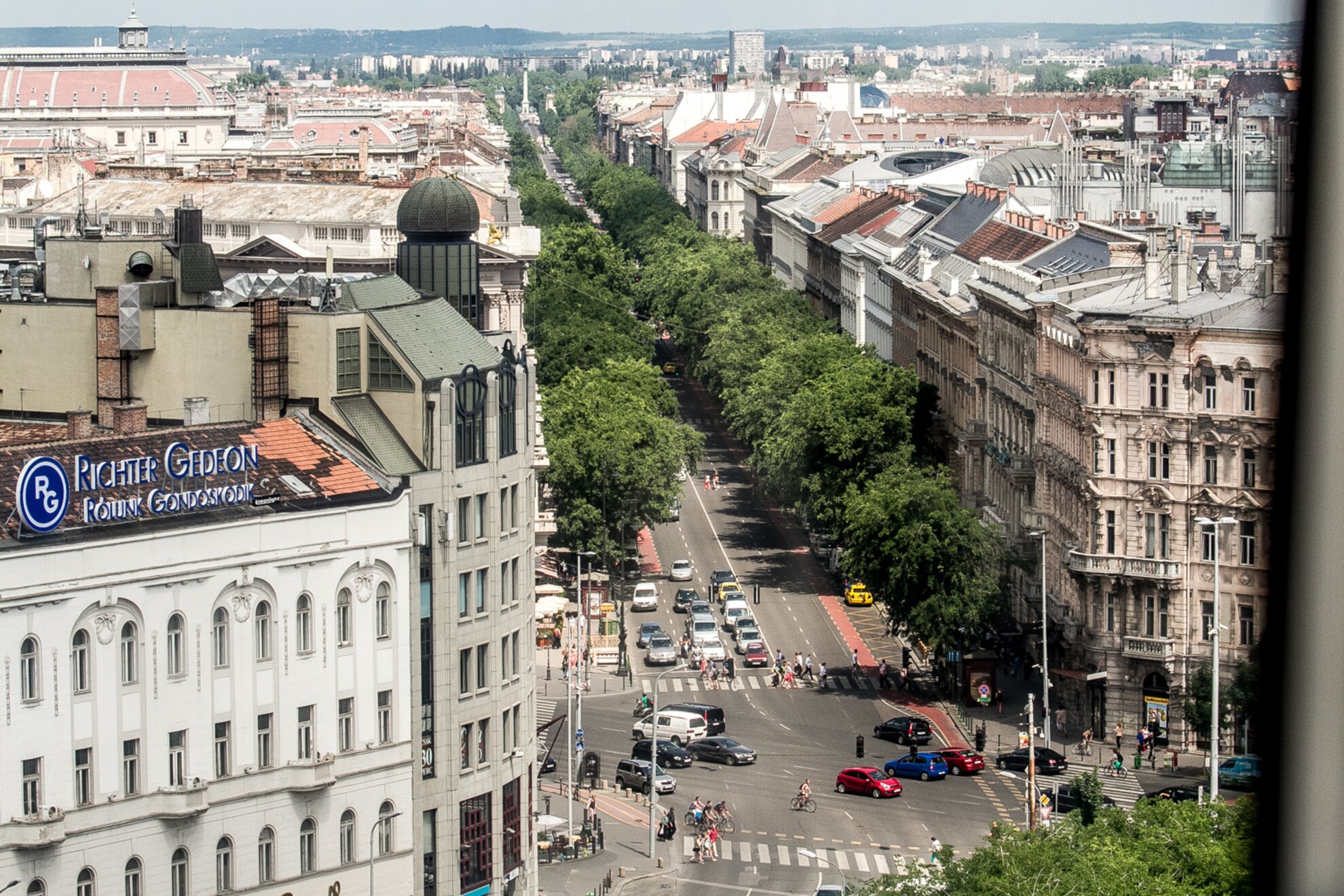
Q: What does this huge map here show?
A: Well, this shows the final trace of Andrássy Avenue made in 1872 for the city development program. They decided to direct the avenue towards the park on the southern side of the old Hermina Square over Könyök Street, where they needed to destroy the buildings on both sides as well. Later, the Opera House was built on Hermina Square in order to avoid spending money on the building plot, so they managed to spend everything on the beauty of the building. That is why it merges smoothly into the streetscape.Q: How did the construction works of the Avenue go from the Octagon Square?
A: There were not so many buildings on the way, but they had to demolish the Oetl safe-factory building, and the hospital between Rózsa and Szív Streets, but construction was much easier from this point. There was a financial turmoil in the middle of the 1870s, but they luckily finished the avenue by 1885. They followed Lajos Lechner’s idea, the so-called ‘eco-tracing system, which described that trees were in the sidewalks up to Oktogon Square. From there to Kodály Körönd, there was a double line of trees in the middle of the widened avenue and there were service roads attached to it. From Kodály Körönd to Bajza Street, there were front yards; from Bajza Street to the City Park, separated villas framed the avenue. The size of green areas is growing constantly, as we get closer to the City Park.Q: Was the construction controlled by the government?
A: That is correct. The National Assembly controlled all financial affairs, and Sugárút Építő Vállalat Rt (Avenue Building Ltd.) accomplished all construction works, which was also a state-owned company. They sold the building-plots for half of their purchase price in order to have the future owners spend more on the buildings. It was very important to have a uniform streetscape; that is why the Sugárút Építő Rt built or financed many villas and palaces all along the avenue, including the four similar buildings of Oktogon Square, which were among the first ones in 1873 and 1874. They sold the houses after building them, so this way they were able to control the architectures. In connection with the accomplishments of Kodály Körönd, MÁV (Hungarian Railways) Pension Fund and Nándor Hübner architect were the contracting parties. Andrássy Avenue was one of the most successful issues of the city development programs, and national unity was very strong.
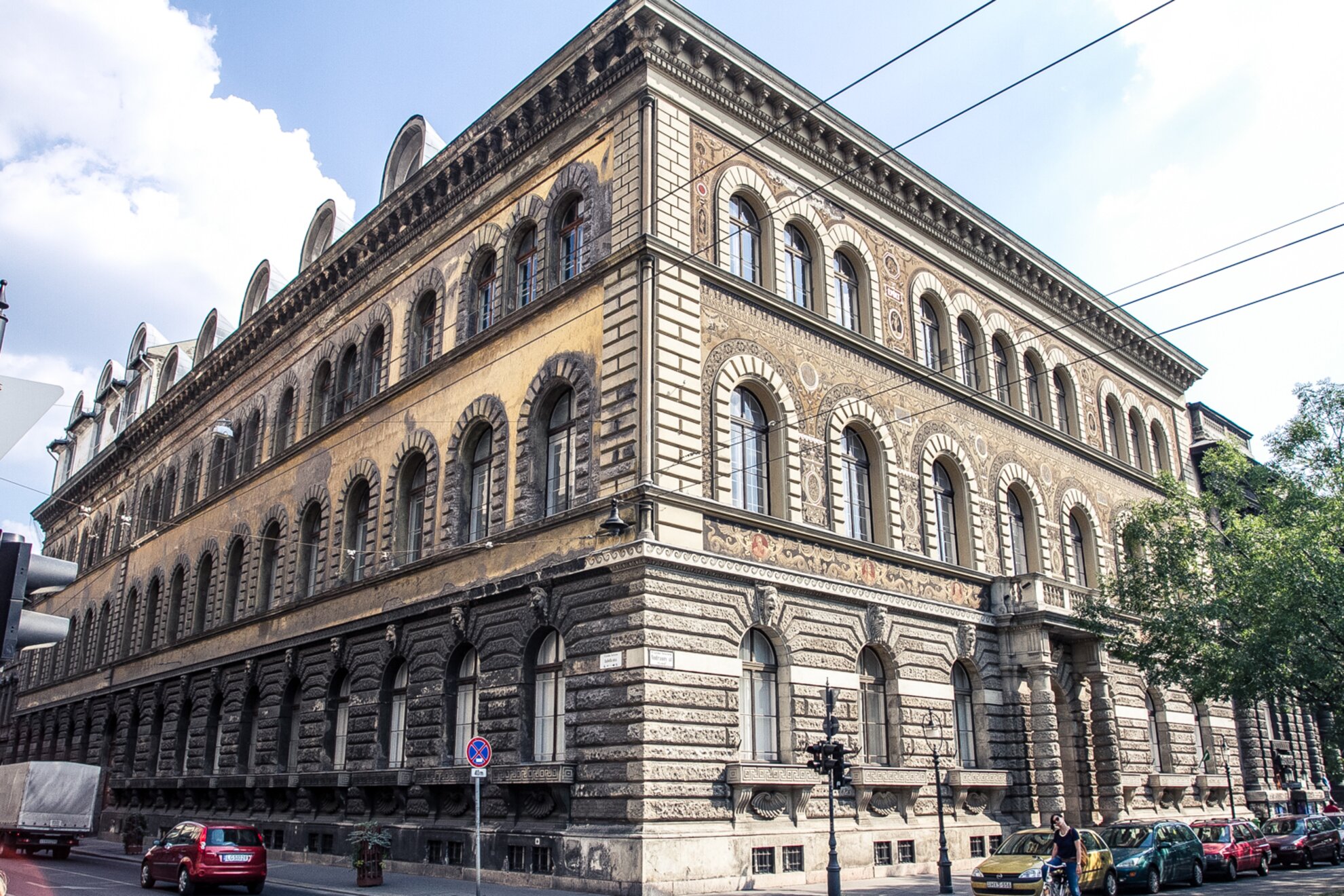
Q: And what about the Opera House?
A: The Opera House was also a part of the state-project and this is the most beautiful building of the Avenue. The building of the National Ballet Institute is an interesting example, because originally it was not planned there.Q: Whose building was it then?
A: It was originally the Hungarian Railways Pensioners Building (MÁV nyugdíjintézetének bérháza). At that time, pension system was different. It was not the ‘dividing-and-imposing’ system, but every generation accumulated their own pension for their future years. The MÁV increased its workers pensions by investing and lodging real estates. That is why they managed to build this beautiful palace. The most elegant café and restaurant operated downstairs for decades during the time of Béla Drechsler’s direction, and there was an exclusive club upstairs. The Hungarian Ballet Institute moved here only after the First World War, since the elegant coffee-house audience irritated many proletariats during the years of dictatorship in 1919. There were slogans mocking at the regular customers of the café. They finally offered the building to the National Ballet, since the headroom was appropriate for dancers lifting their partners. Today, the building was sold and it is now decaying, since nobody uses it. It should fulfill some kind of public property function I think.Q: It is decaying together with many other beautiful historical buildings all around the city. How did it happen that Andrássy Avenue remained in its old glory?
A: Ironically, it is thanked to the nation’s poor conditions that took place after First World War. The cult of traditional styles of Budapest started in around 1860 and completed by 1905. During this period, they managed to build twelve square kilometer unified cityscape, which is unique in the world. Let’s focus on Andrássy Avenue. It has 132 buildings all along and only 5 of them are modern. It is not possible in the western cultures. Anywhere else in richer countries, if the owner thought the building was old, they demolished the house and built a modern one. Hungary became so poor after the War, that they did not have any chance to build those huge skyscrapers whose plans are preserved in this museum, but they never went through. Many buildings were damaged in the Second World War, and the government did not ask for making and authorizing new ground-plans, in case the owners chose to restore the original conditions of the houses. It is understandable that nobody built new towers. And after 1948? Nationalization was the routine. Since everything was owned by the state, it was forbidden to build new houses on your own. The huge lack of housing and apartments sharing did not make any demolishing possible, because every single place was overcrowded. New houses were built on empty plots only.Q: What happened after the end of Communism?
A: Because of the real estate privatization processes from 1993, a building suddenly had so many owners that nobody was able to buy immovables in a profitable way. Only some buildings were rebuilt that had one owner or some public functions, like schools. Today the whole avenue is under the UNESCO World Heritage protection, so even a little change in the façade is forbidden.
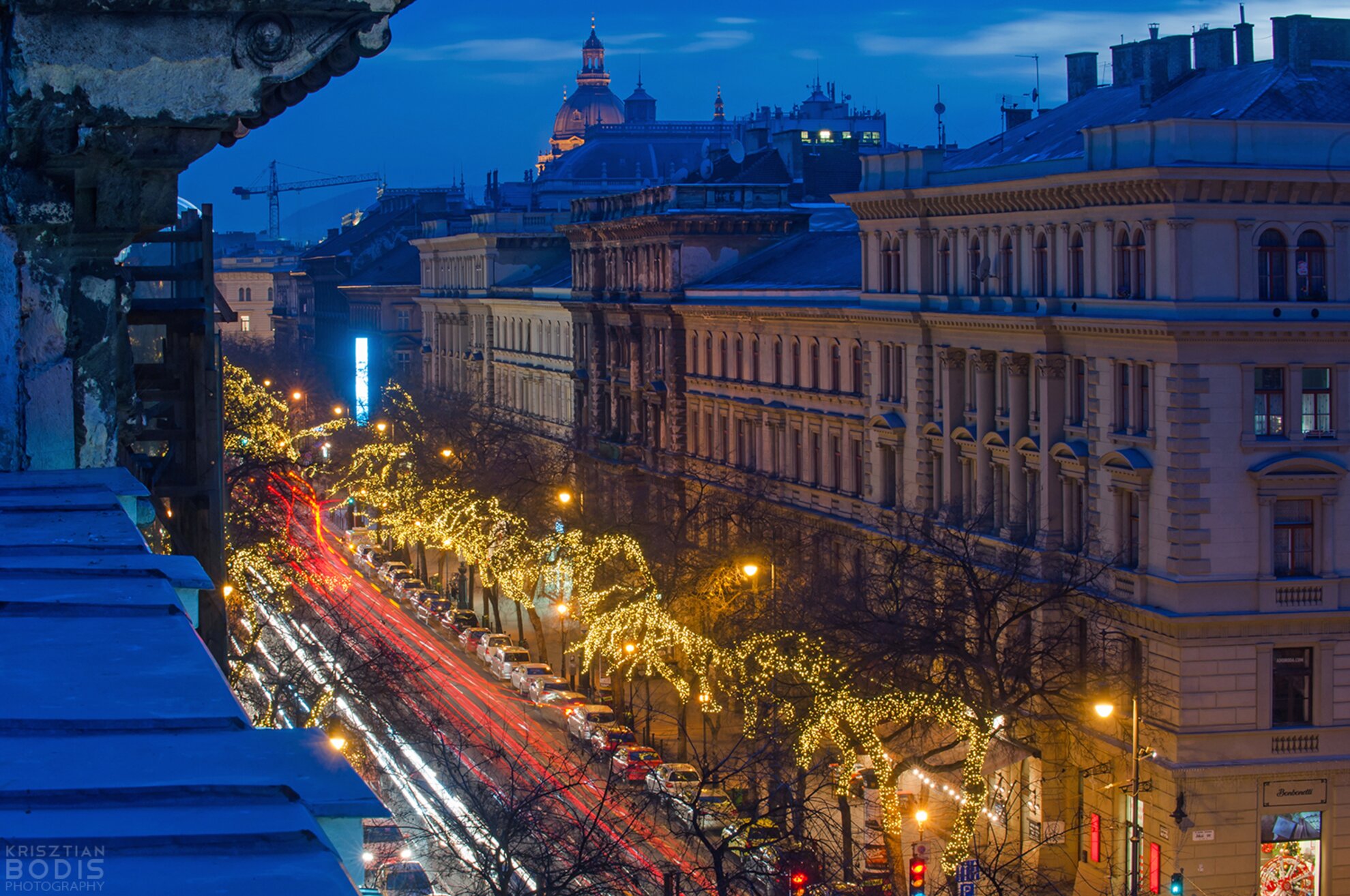
Q: It is strange that these tragedies are the ones that protected our cityscape…
A: Budapest would have not developed this way if Count Gyula Andrássy had not spent years of exile in Paris after the 1848-49 Revolution. He reached a so high position there, that his wife was called as ‘second-lady’ after the empress of France. This era was the golden-age of the French capital, its cityscape was built those years. Andrássy had the inspiration that Budapest should be developed the same way. After coming home, he established the Council of Public Projects in Budapest and he became its president. He started the city development plan, and later he became the Secretary of Foreign Affairs. During these blossoming years, Kálmán Tisza, his younger brother, Lajos, and Frigyes Podmaniczky directed all city-composing projects. The Council determined the cityscape and they put special emphasis on little details as well. For example if a street ended in a building, they designed some accented architectural element, a tower, or a dome. What we see on the streets of Budapest today, is the work of thousands of talented architects, which made Hungary be among the first in the world. Nagykörút (Great Boulevard) has not been part of the UNESCO World Heritage yet, because Andrássy Avenue is more beautiful, but Nagykörút is a 4141-meter long boulevard with only 8 modern buildings all along. It is unbelievable and unique in the world.

Q: Does it mean that other European countries do not care this much for their architectural heritage?
A: Their situations are different. Just to take a warning example: Athens. The houses of this beautiful ancient city was demolished and rebuilt one by one. Finally, the government bought 560 plots around the Acropolis in order to preserve some houses from the ancient world. You will find only one or two of the ancient streets there, but you will find many of them remained perfectly in the downtown of Pest.Q: But there is Prague for example…
A: Yes, Prague, Florence and Venice are very beautiful, and their cityscape is uniform, but much smaller than in Budapest. After Rome and Paris, Budapest is the third most beautiful ‘big-city’ with homogeneous architectural styles. Saint Petersburg would be the fourth, but it is not a capital.Q: Maybe we have gone a little far from Andrássy Avenue…
A: Back to the point, considering historicism in architecture, combining neo-Baroque and neo-Renaissance styles in buildings, Budapest is on the first place. Its main axis is Andrássy Avenue.
To continue this article we take a walk along Andrássy Avenue together with director Károly Bugár-Mészáros, who will tell us stories hidden beyond the buildings, and explain how the present streetscape was formed.
