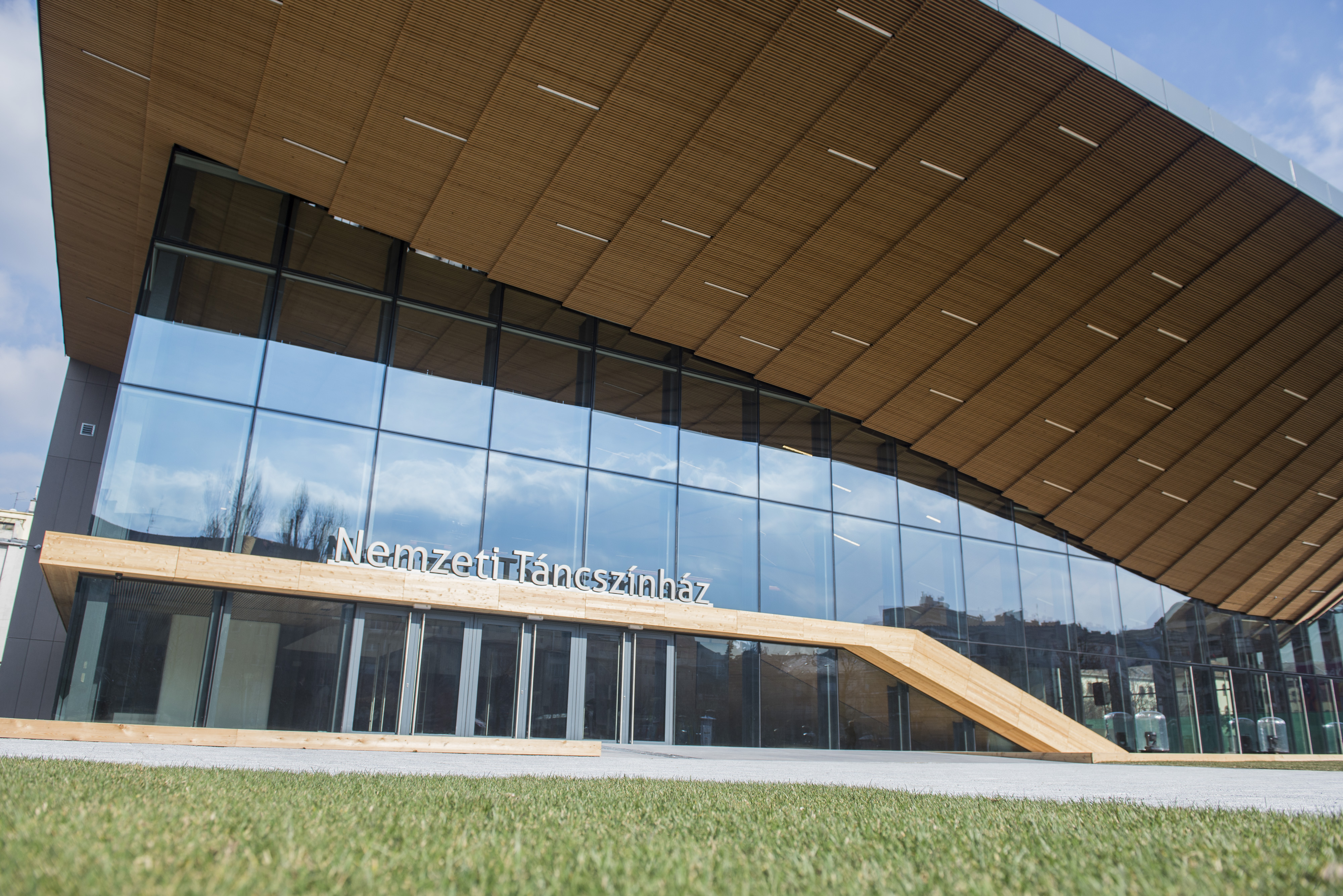Based at the former Carmelite Monastery in Buda Castle from 2001 until 2014, the National Dance Theatre gave way to the Prime Minister’s office set up in January 2019.
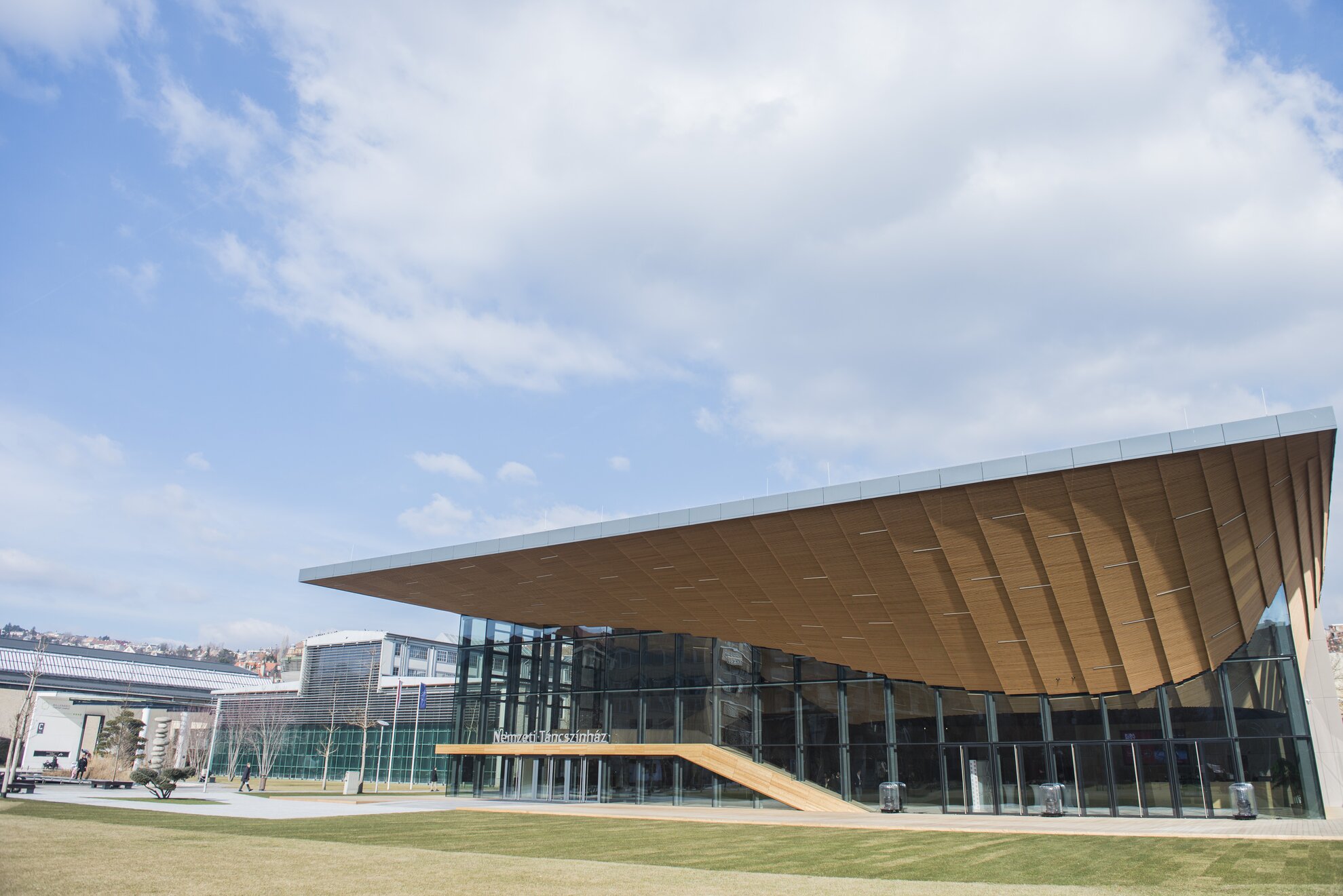
While the original NDT was still in operation, the transformation of the former Ganz works in Buda into the Millenáris Park had become one of Budapest’s most successful conversions of a former industrial site.
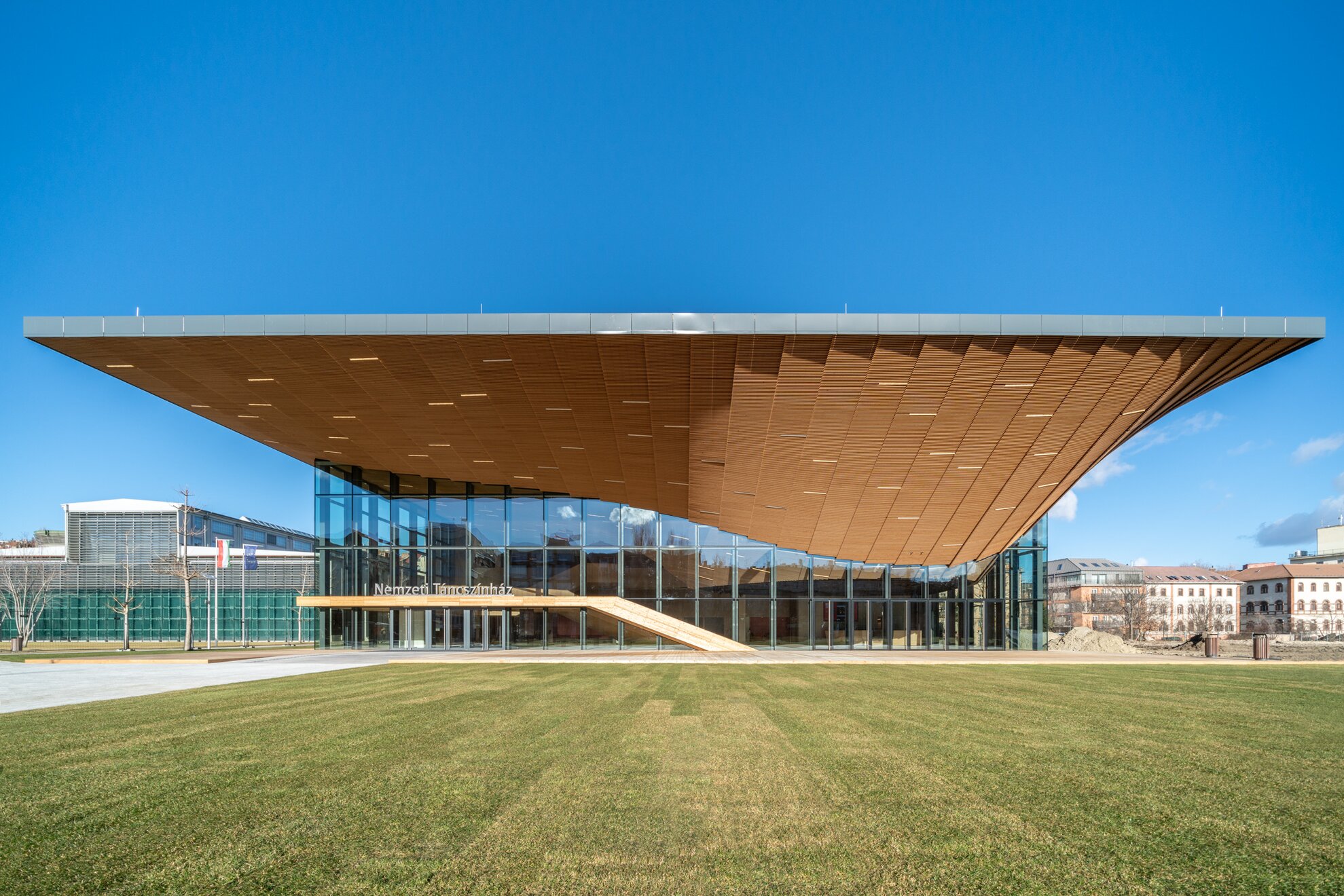
The huge interior of this three-nave building perfectly suits the National Dance Theatre, the architects underlining that these kinds of industrial buildings were designed as a theatre would have been, the new function adapting seamlessly into the space.
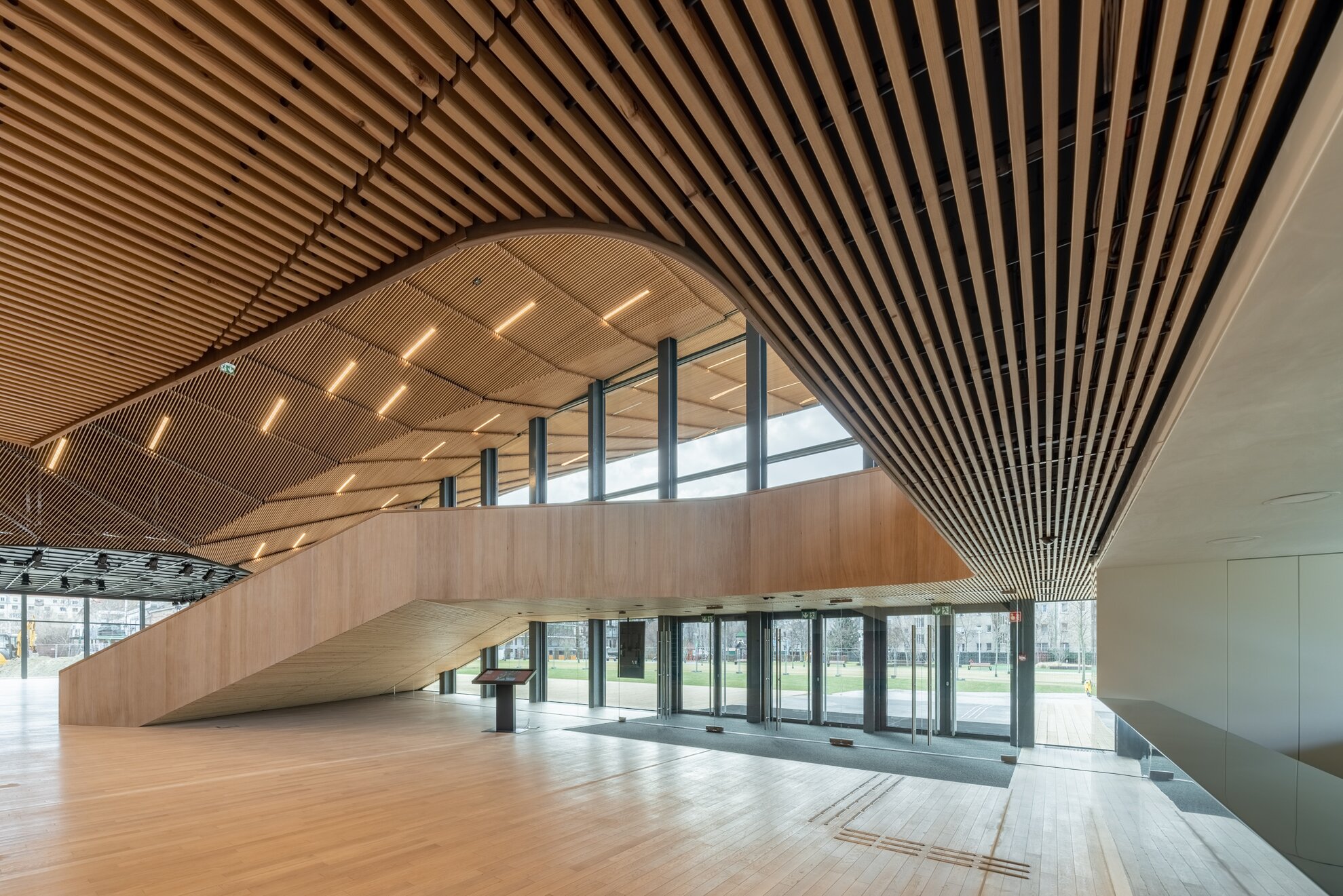
One element was missing, however: the area that represents the transition zone between an industrial environment and the park, between culture and leisure. This is now solved thanks to a pavilion-like lobby, partly belonging to the building, partly to the park.
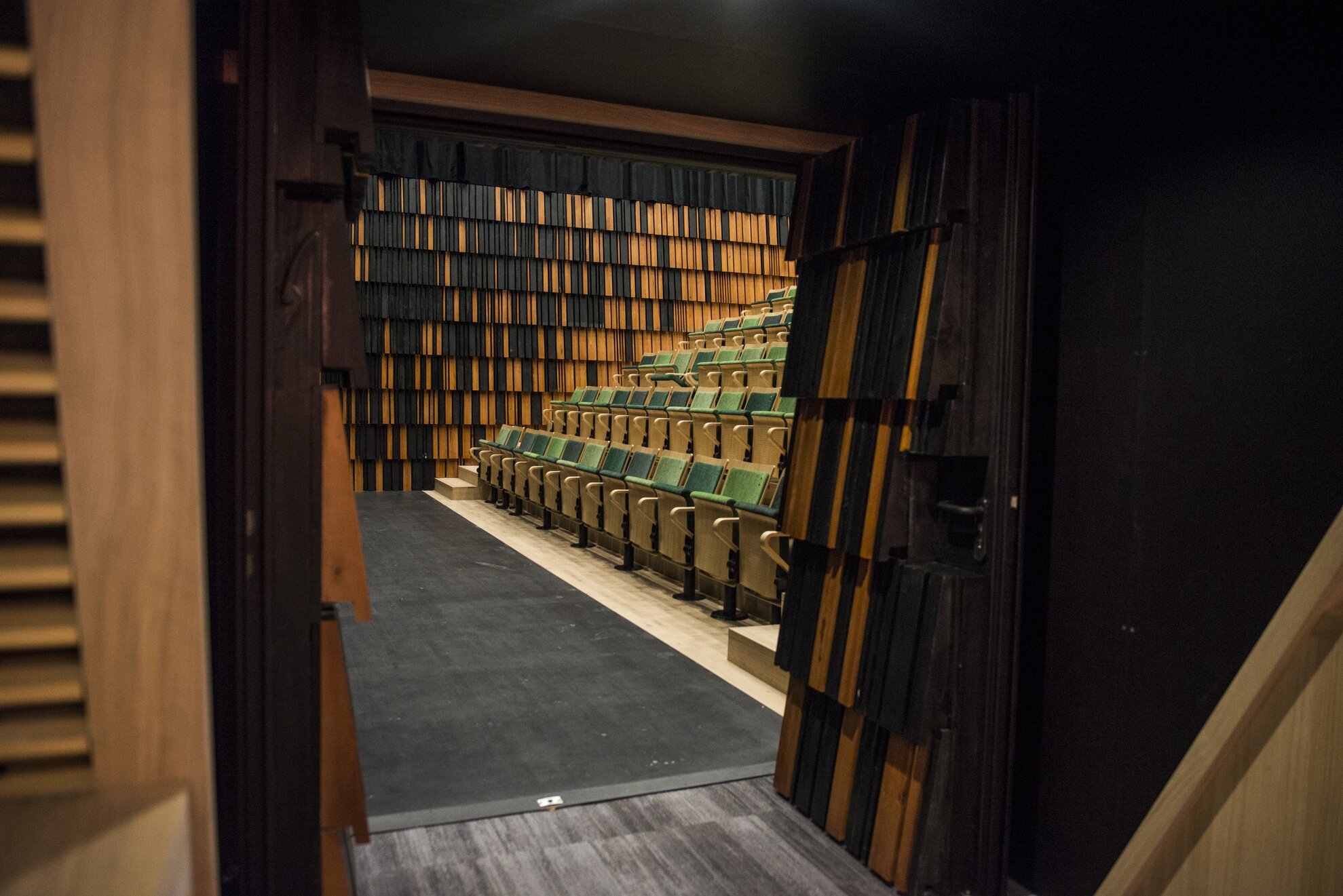
The intention is that the NDT should be an active place by day, with a café and venue-specific events. Although smaller in volume, the new building bears comparison with Müpa, which shares the same architect, Gábor Zoboki. This month, both venues co-host the Budapest Dance Festival, running for two weeks until 2 March.
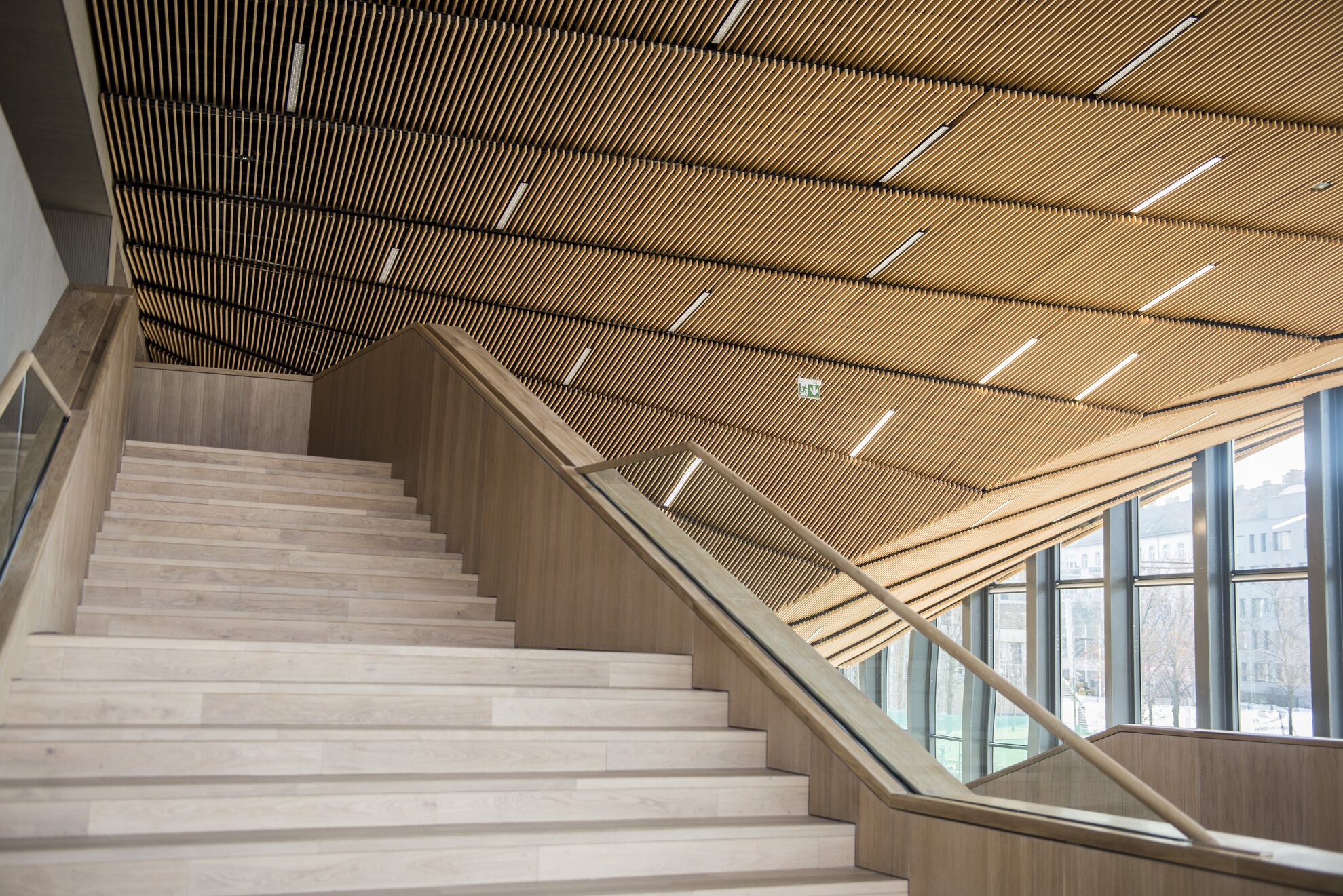
The foyer almost invites you to dance all the way through it, its design evoking the theatre stages of yore. But your attention is soon drawn to the suspended ceiling of 13,000 pieces of wood, floating in the middle of the lobby. By dint of a special engineering solution, the hanging space is truncated by a 1,500-ton reinforced concrete structure above.
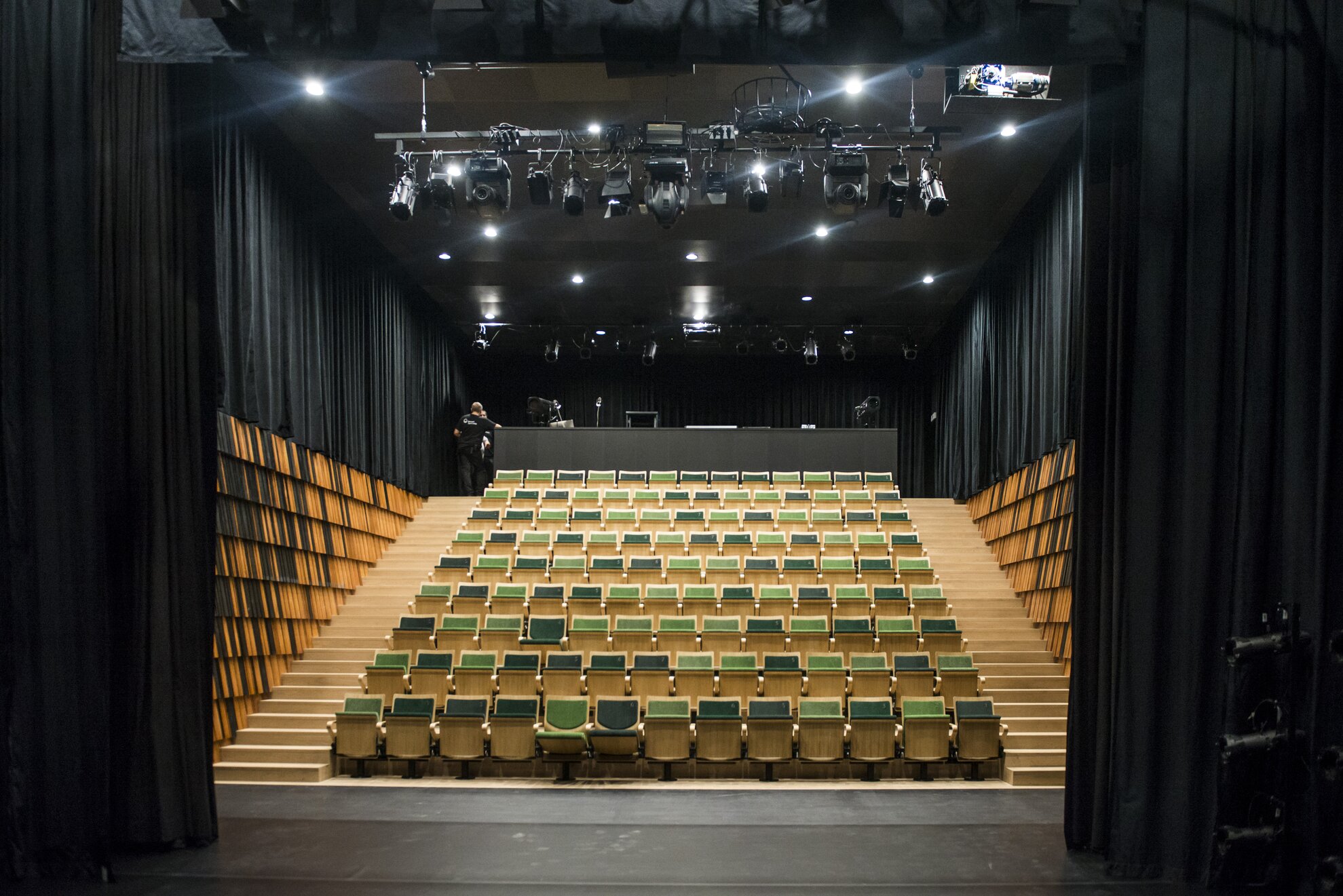
From the outset, the architects worked closely with theatre management and dancers to assess their needs. As the home of Hungarian dance, the theatre works as the headquarters of nearly 40 companies, performing the whole range from folk and classical ballet, to contemporary dance and interactive children's performances.
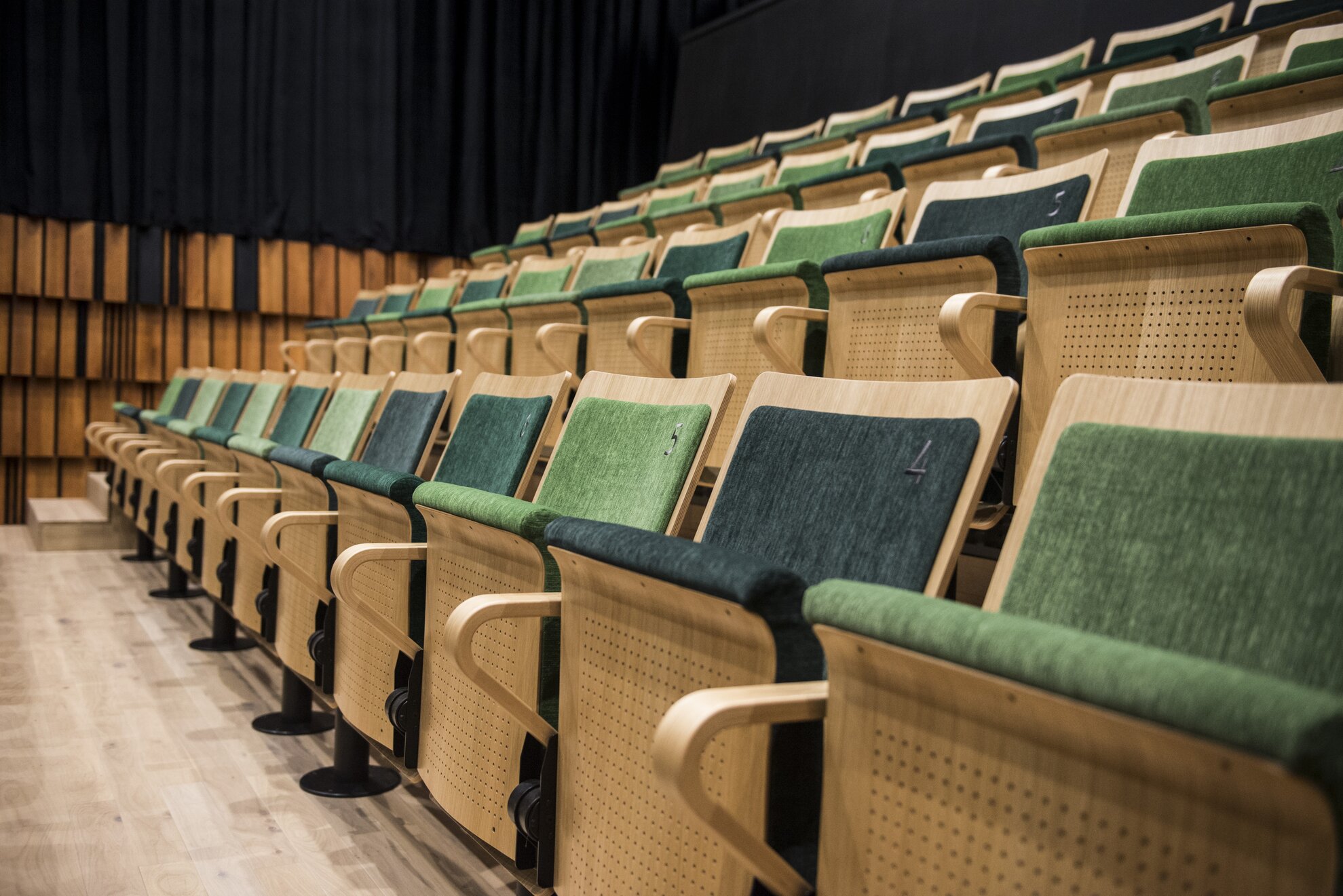
The 120-seater hall suits smaller studio productions, works by young choreographers and experimental performances, its technical features meeting the most up-to-date requirements. Thanks to a steep-sloping seating area, the sharp line between auditorium and performance space is blurred. As well as these professional and functional solutions, the interior design is striking, the beautiful green shades of the chairs, Hungarian Red Dot Design winners, complementing the stark walls and door coverings.
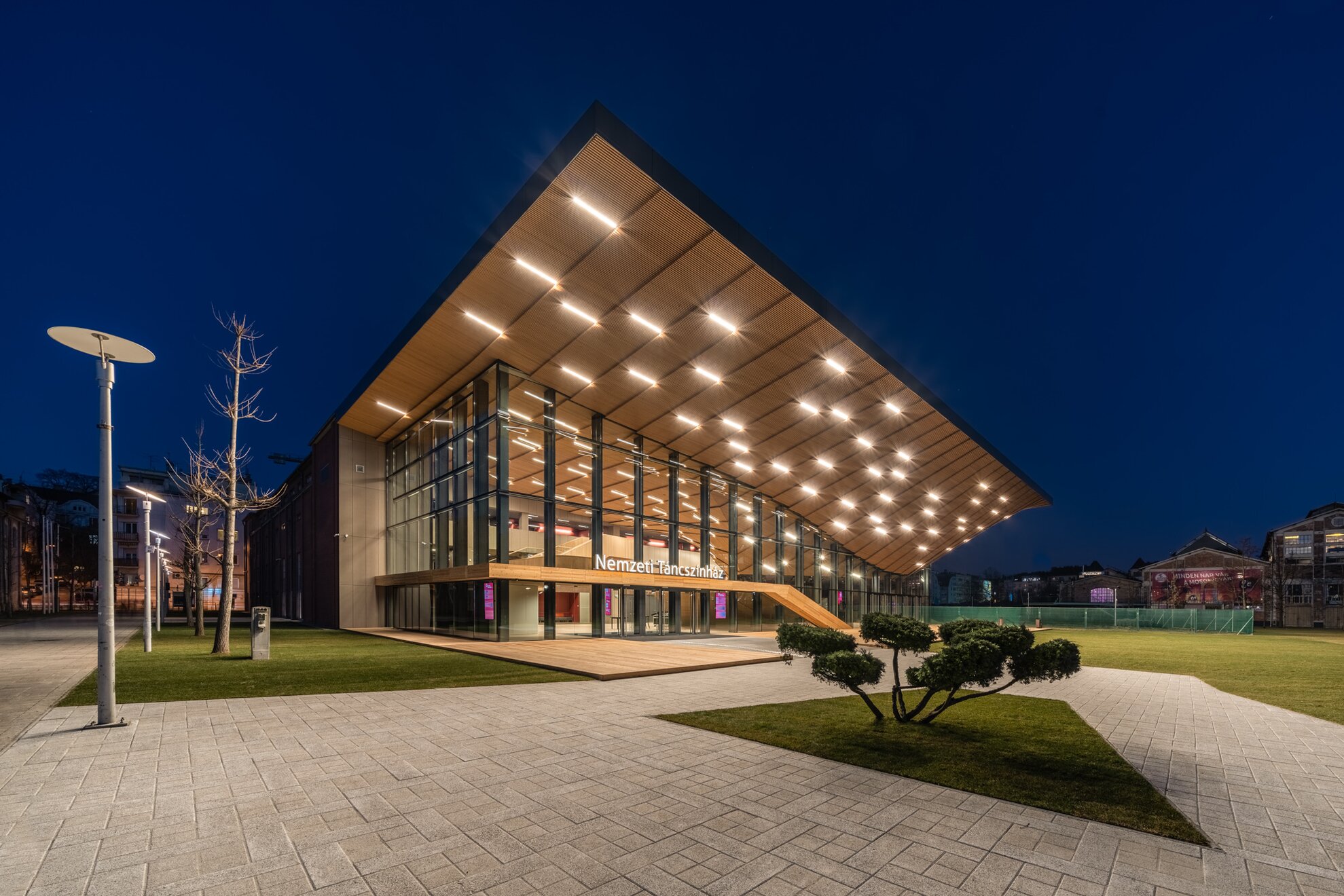
The 368-seater main hall is the central element to the building, designed to adapt to the most diverse functions. In addition to the state-of-the-art sound stage, equipped with the most modern sound, light and other stage techniques, the auditorium also can become free-form. To do this, they brought in a Hungarian company known for its work on the New York 9/11 Memorial Museum. Thanks to its adaptability, the hall is suitable for other events – concerts, conferences, gala dinners, receptions – for which the spectator area becomes 88 metres long.
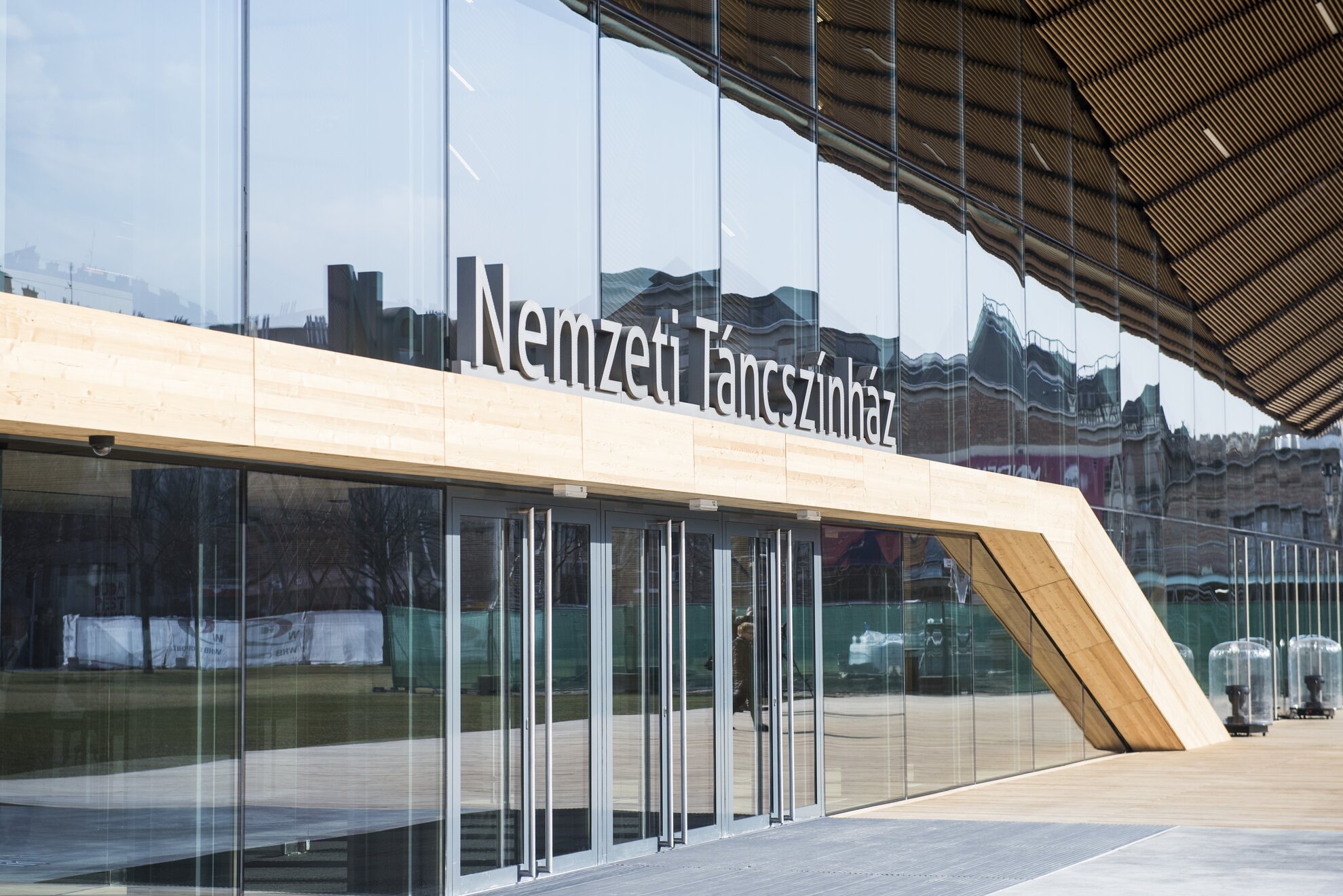
A tour of the building also revealed the role of the building’s industrial past, the typical triangular skylights and the huge beams that once held cranes all visible. Rehearsal rooms feature special flooring suitable for ballet dancers.
