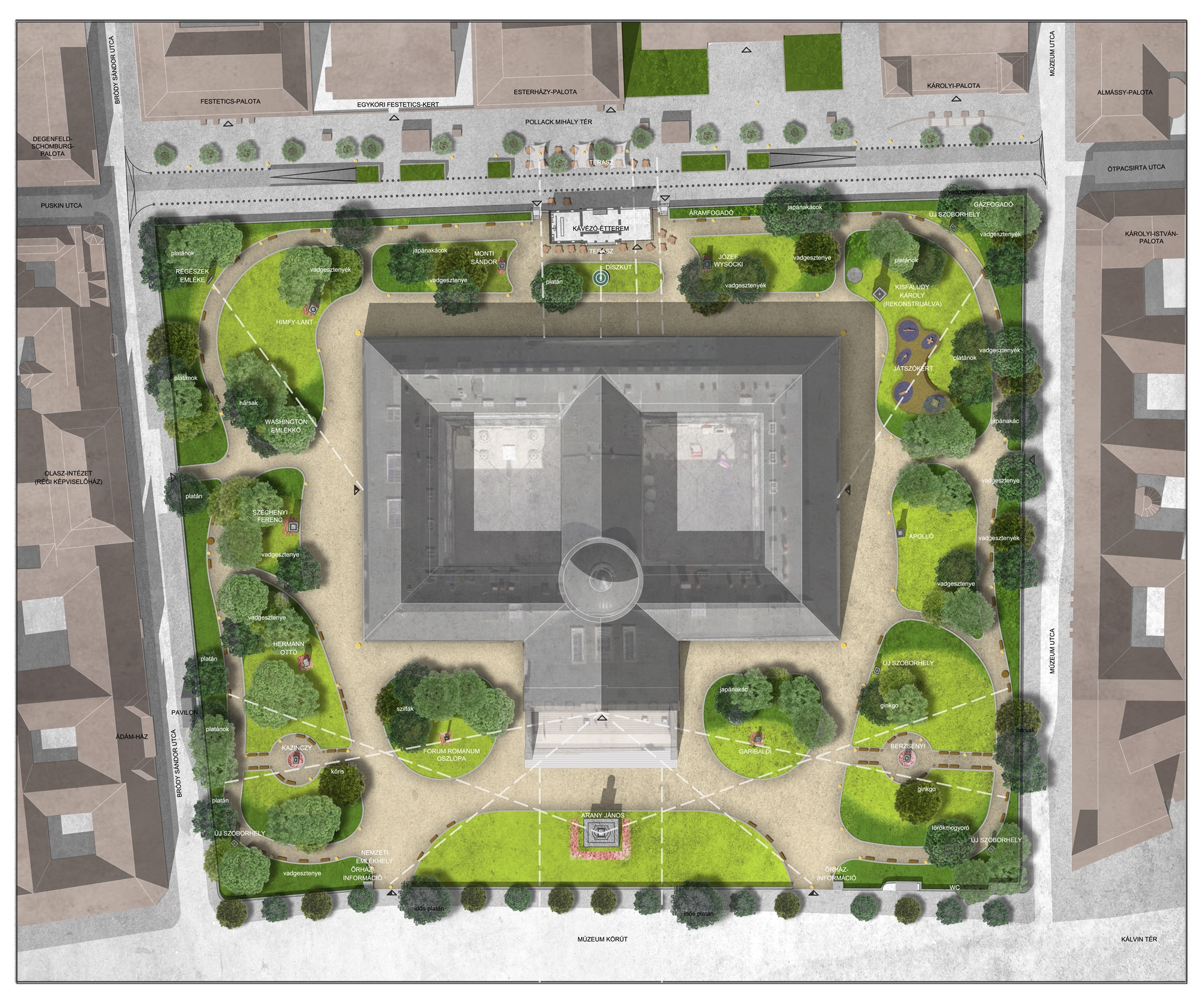The best plans for reconstructing the park area surrounding the Hungarian National Museum were recently announced – and this event was eagerly anticipated by many, especially by local residents, because this renovation effort to create a greener and more family-friendly museum garden will be the opening act of the renewal of District VIII’s historic Palace District.
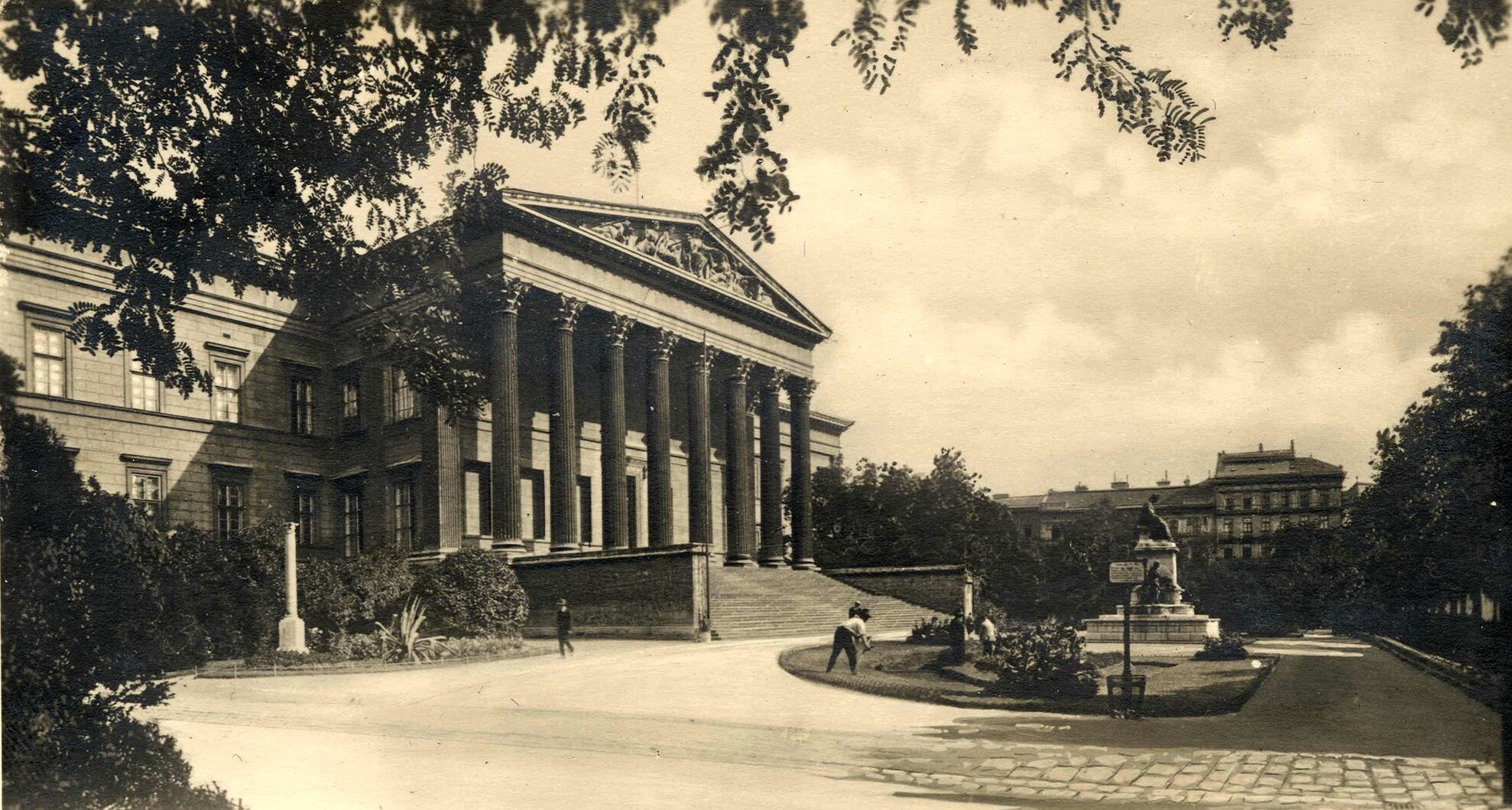
We feel like this city is full with untapped potential, and the centrally located National Museum garden, filled with ancient trees, is one of the biggest diamonds in the rough – located between the busy Small Boulevard and the quiet Palace District, this area could function as a real gateway to a long-neglected part of downtown Budapest. This is already an oasis in the middle of the city, where university students and office workers of the area can stop by to unwind amid lush flora for a little while, and improving this public space can only encourage more locals and visitors to do the same.
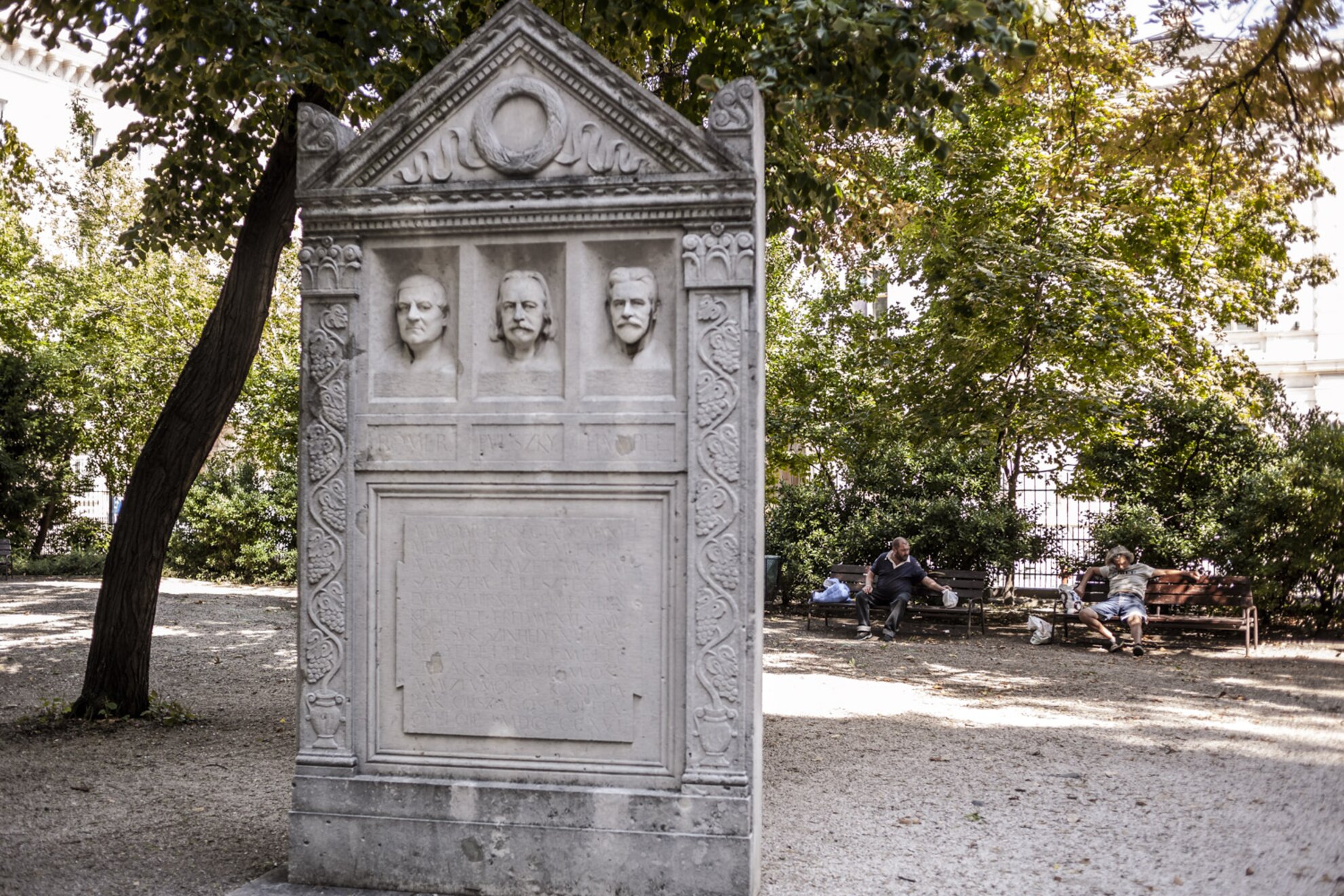
12 valid entries were received in response to the tender to submit designs for renovating the parkland, with the winning plans submitted by Tér-Team Ltd.
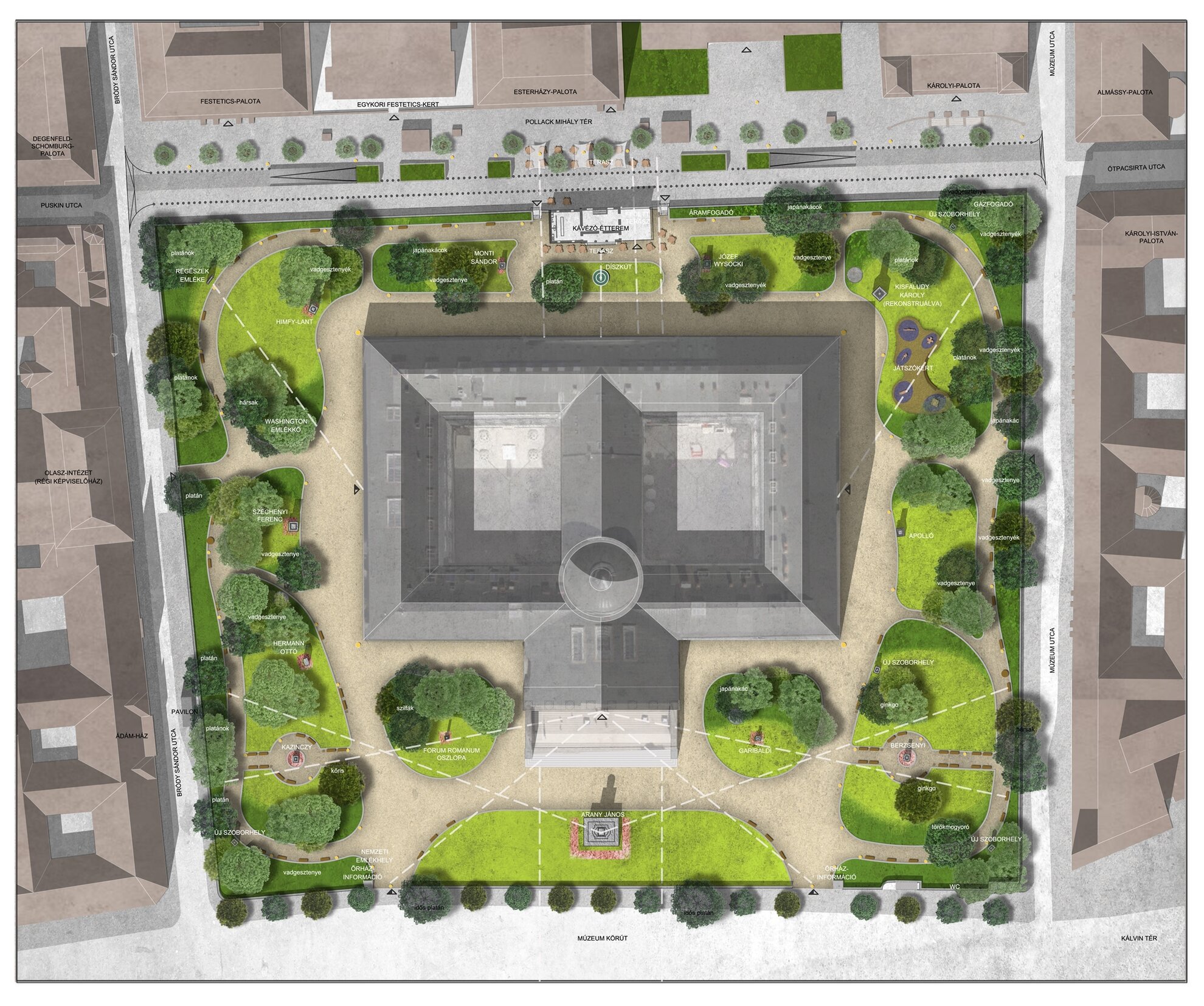
The jury called the plans of Gábor Szabóand his team harmonic, and visually and functionally well-thought out. Pagony Ltd.
earned second place, while Zoltán Imre Stéhli won the third prize, and three additional plans were also accepted. A very positive element of this tender is that the final refurbishing will be based on not a single plan, but an amalgam of multiple ideas.
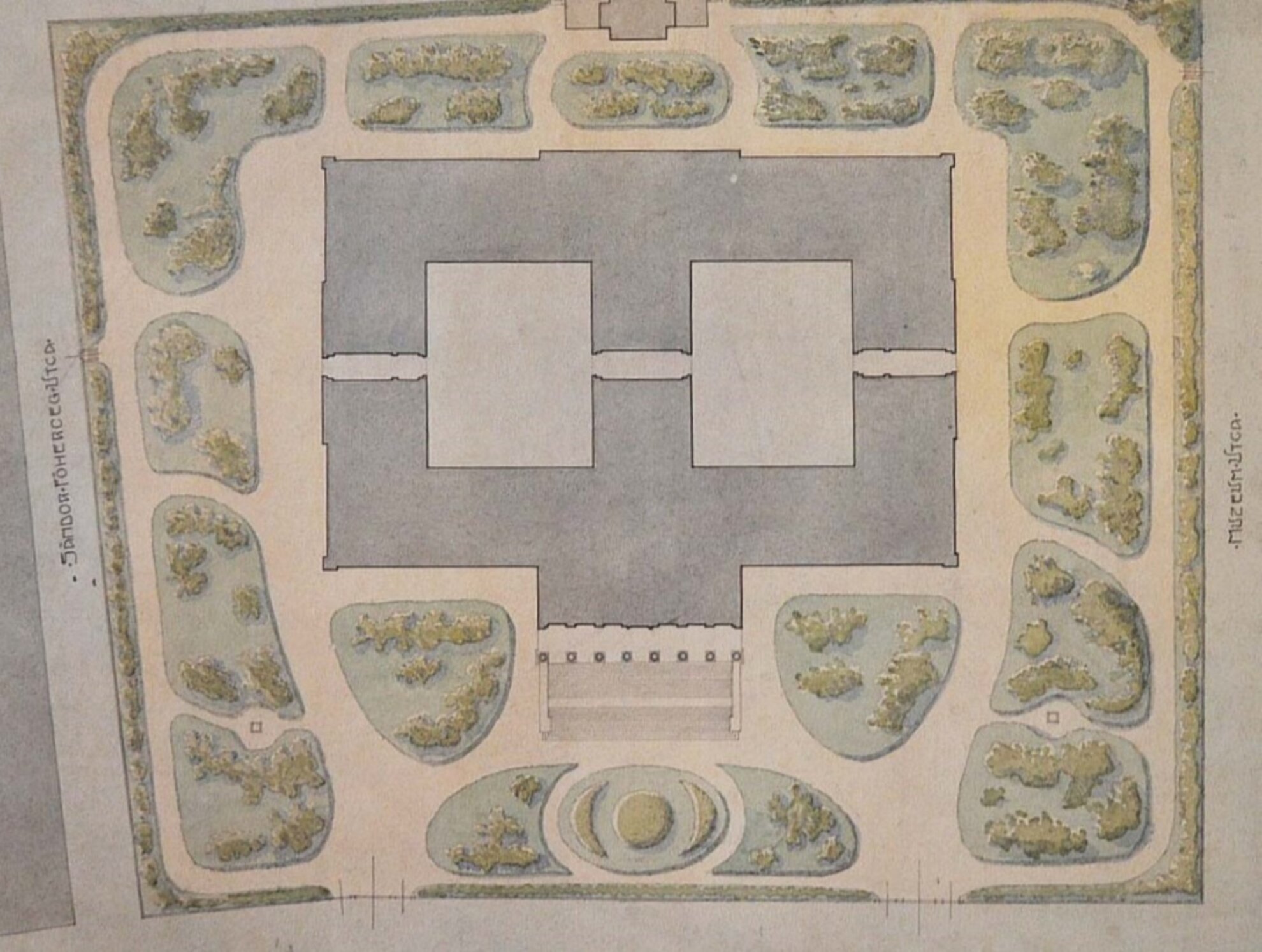
During the judging process, the plans were assessed by the structure of the historical garden, the placement of the gardener’s shed and statues, the traffic requirements, the relationship with the adjacent Pollack Mihály Square, the flora, the balance of sunny and shady areas, the operational possibilities, and the uniqueness of the ideas presented.
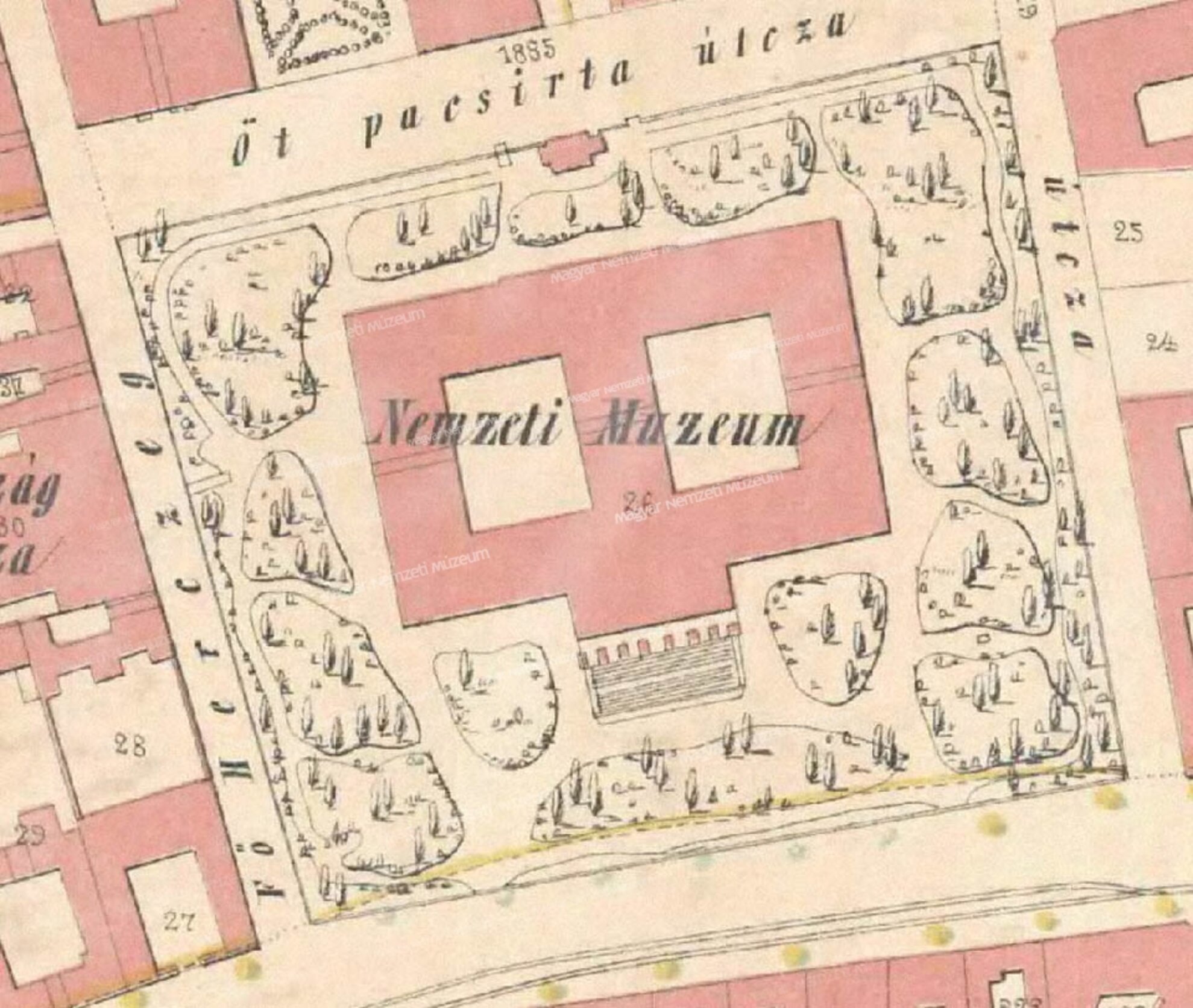
The building of the Hungarian National Museum was finished in 1847 based on the plans of architect Mihály Pollack. The surrounding English-styled green area was shaped by the plans of Ármin Petz. One of the era’s best-known garden designers was the head gardener of Orczy Garden. The first tree saplings were planted in 1855 at the section on the corner of today’s Múzeum Boulevard and Bródy Sándor Street. The first trees were brought here from Margaret Island, but some trees originate from the manors of Kiskunlacháza and Gödöllő. The original plans did not survive, but later geographic surveys and maps are known, and we can envision the original state of the park fairly accurately based on these. The rehabilitation of the neglected, spontaneously flourishing garden is crucial.
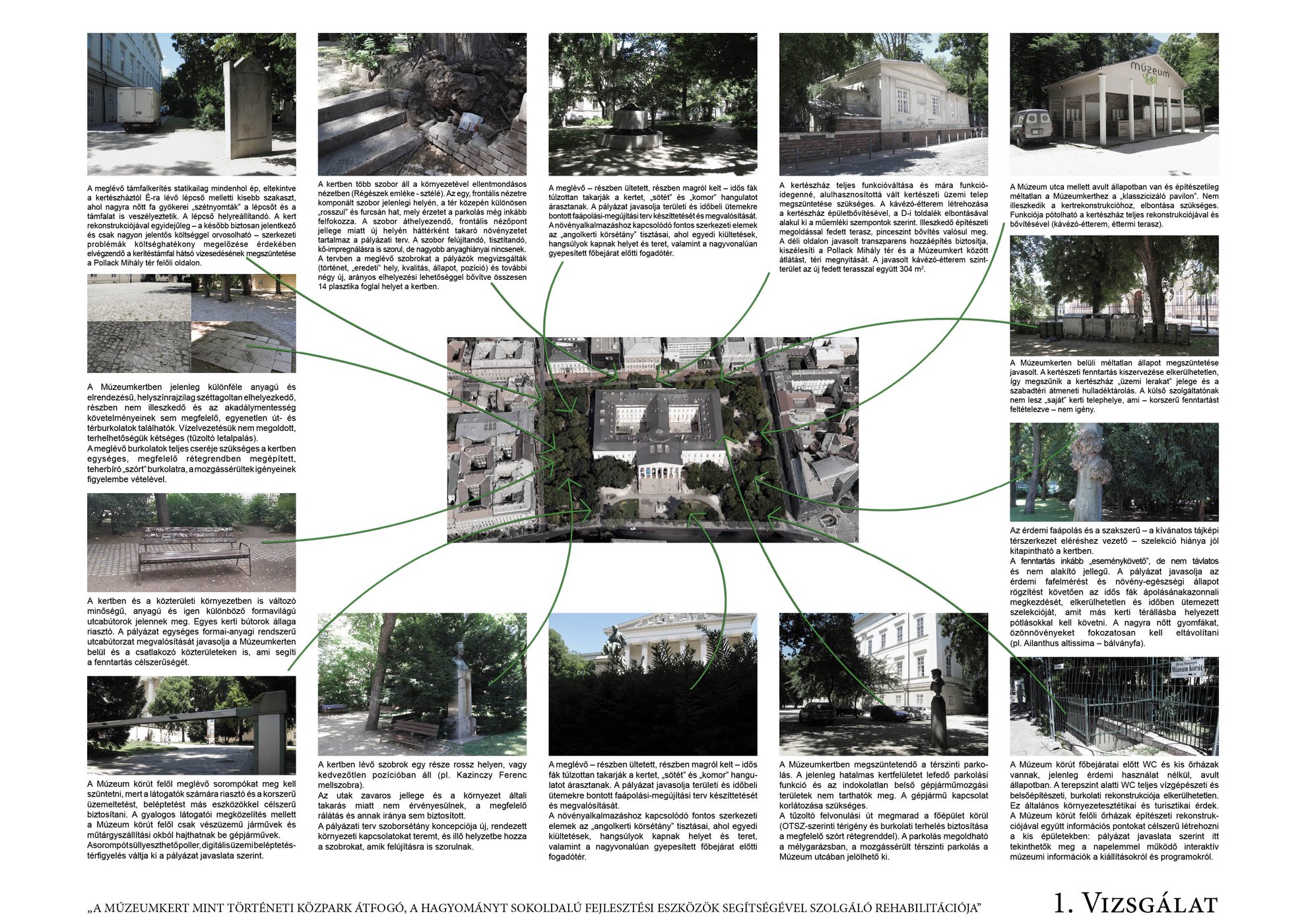
According to the plan, we will be able to stroll around the museum building on the “English garden’s circular promenade” with little stops of small clearings, and a resting-meeting spots suitable for picnics – the benefits of these in the middle of downtown are hard to underestimate. The current heterogeneous pavement will be replaced, and they will install new street furniture of unified shapes and materials, not just in the garden, but also in the surrounding public spaces.The weed-trees in the garden, growing in every direction and casting unwanted shade, will disappear, as well as the barriers from the Múzeum Boulevard side. The neoclassical restaurant pavilion and the huge parking lot will also be demolished.
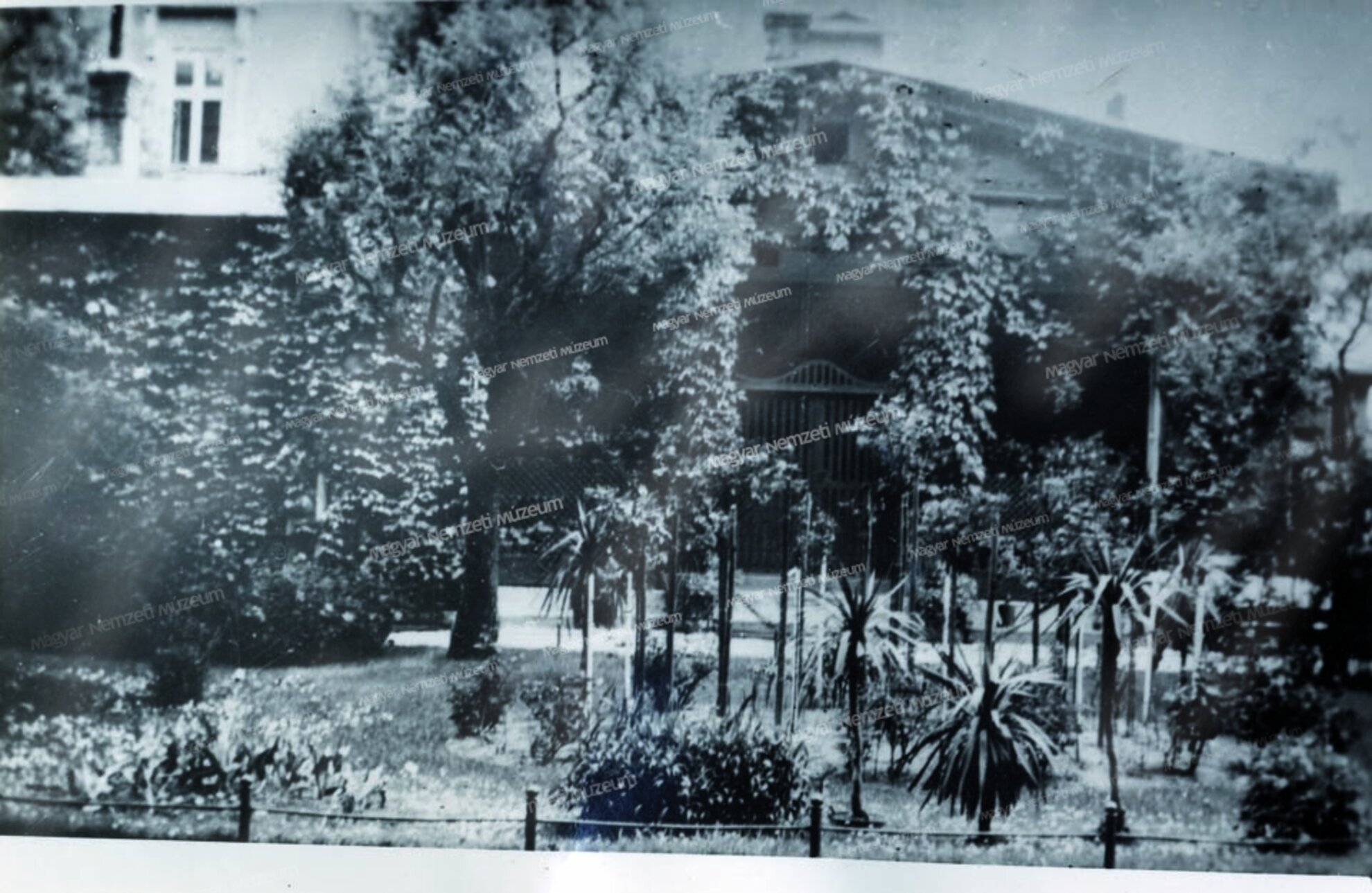
One of the main elements of the plan is to more effectively incorporate the gardener’s shed into the garden design to create a connection with Pollack Mihály Square, because now it’s not really utilized. The building was planned by architect János Wagner; the plans are to symbolically rebuild it from transparent materials, with historic preservation aspects in mind, with a goal of opening a café-restaurant here.If the renovation will be carried out, this largely unutilized area could become one of the most important community spots in downtown.
