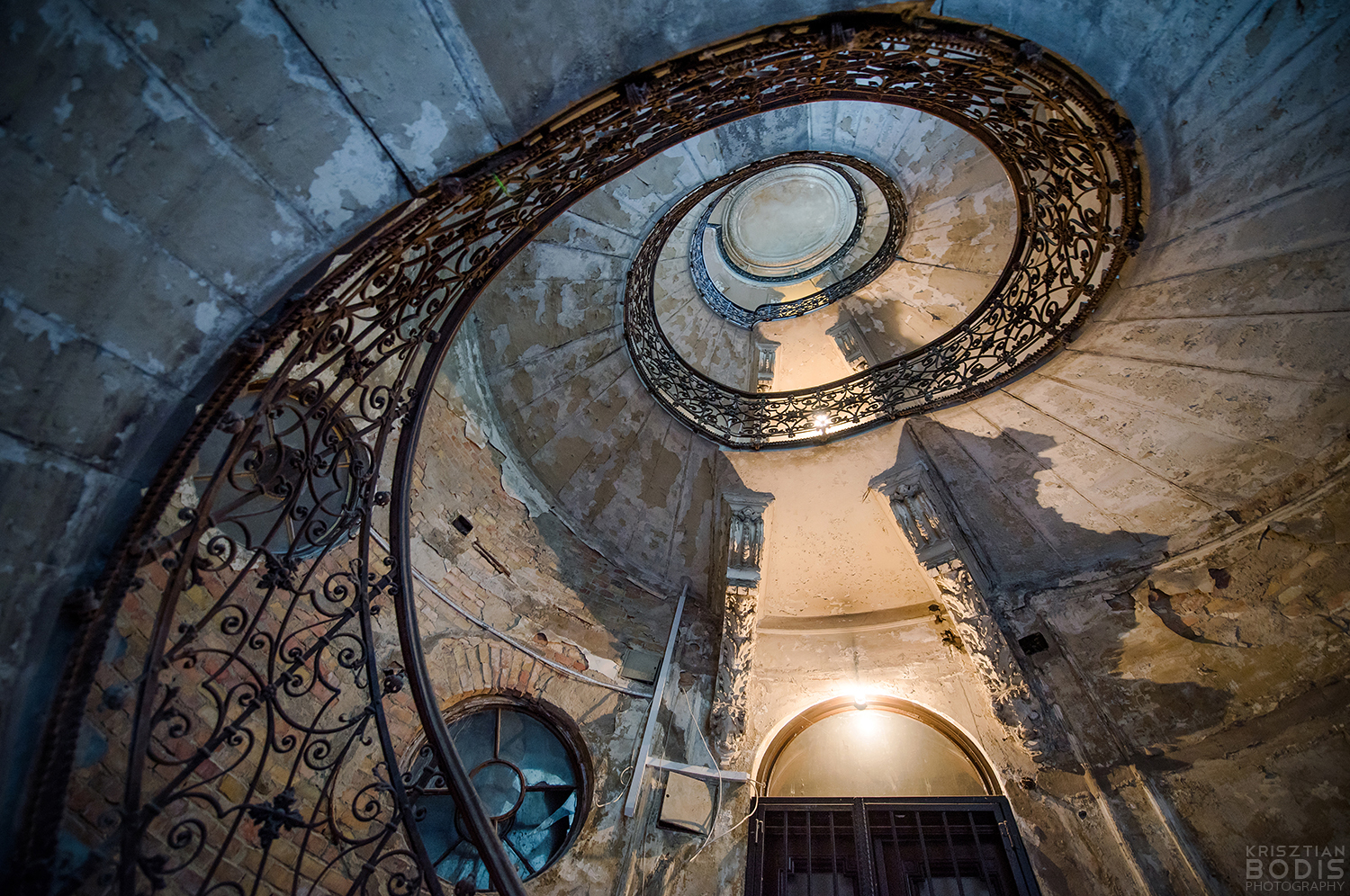We know relatively little about the history of the building standing near Mikszáth Square with a greying façade. Earlier, there was another building here, but the lot changed hands in 1898, and soon, construction began of the house we can see today. The client was Henrik Reusz, who – when staying in Budapest – lived on the first floor of this building. Reusz was one of the “new nobles” of the dual Austrian-Hungarian monarchy, and, after earning his title, he changed his last name to Ráthonyi. We can see his family’s wrought iron coat of arms on the gate at the entrance.
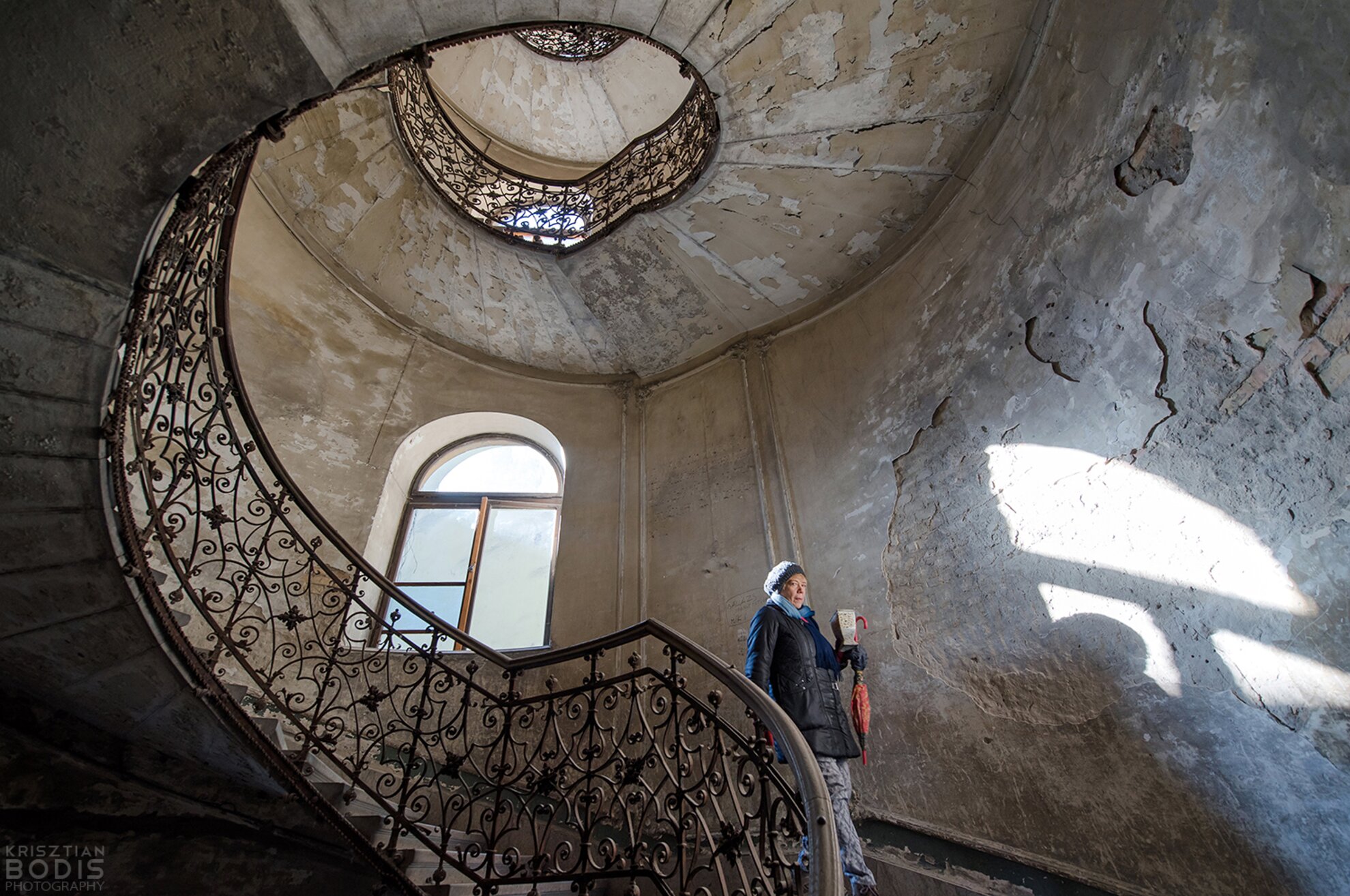

Reusz was a landowner from Tápiósáp, who – as we read in the work Magyarország vármegyéi és városai (“Hungary’s Counties and Cities”) – acquired his noble title and the name Ráthonyi during millennium celebrations for his “outstanding merit in the field of economics.” He was also the knight of the Order of Franz Joseph, the president of the Pest County horse breeding committee, a board member of the OMGE (“National Hungarian Economic Association”), and a board member of several economic corporations.

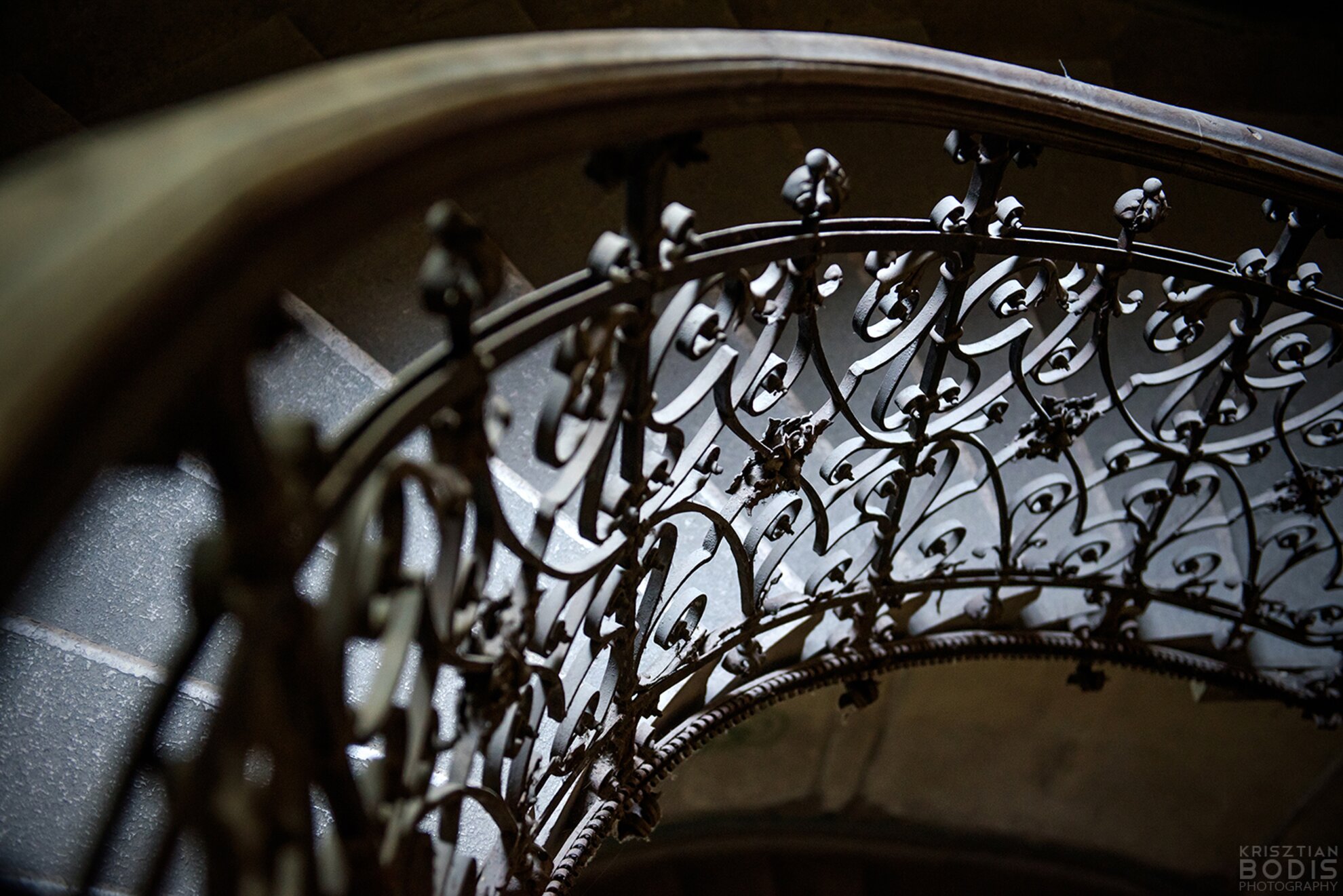
Although this does not show on the photo or the wrought iron decoration itself, the symbol of the Ráthonyi family – like any coat of arms – was once coloured. On a blue background rests a green triple hill, where a red arm elbows on a gold crown. The hand holds three wheatear birds, which was a typical crest type of the Hungarian nobility.


The façade includes a winged lion; the symbol of Mark the Evangelist might refer to Venetian palace architecture.

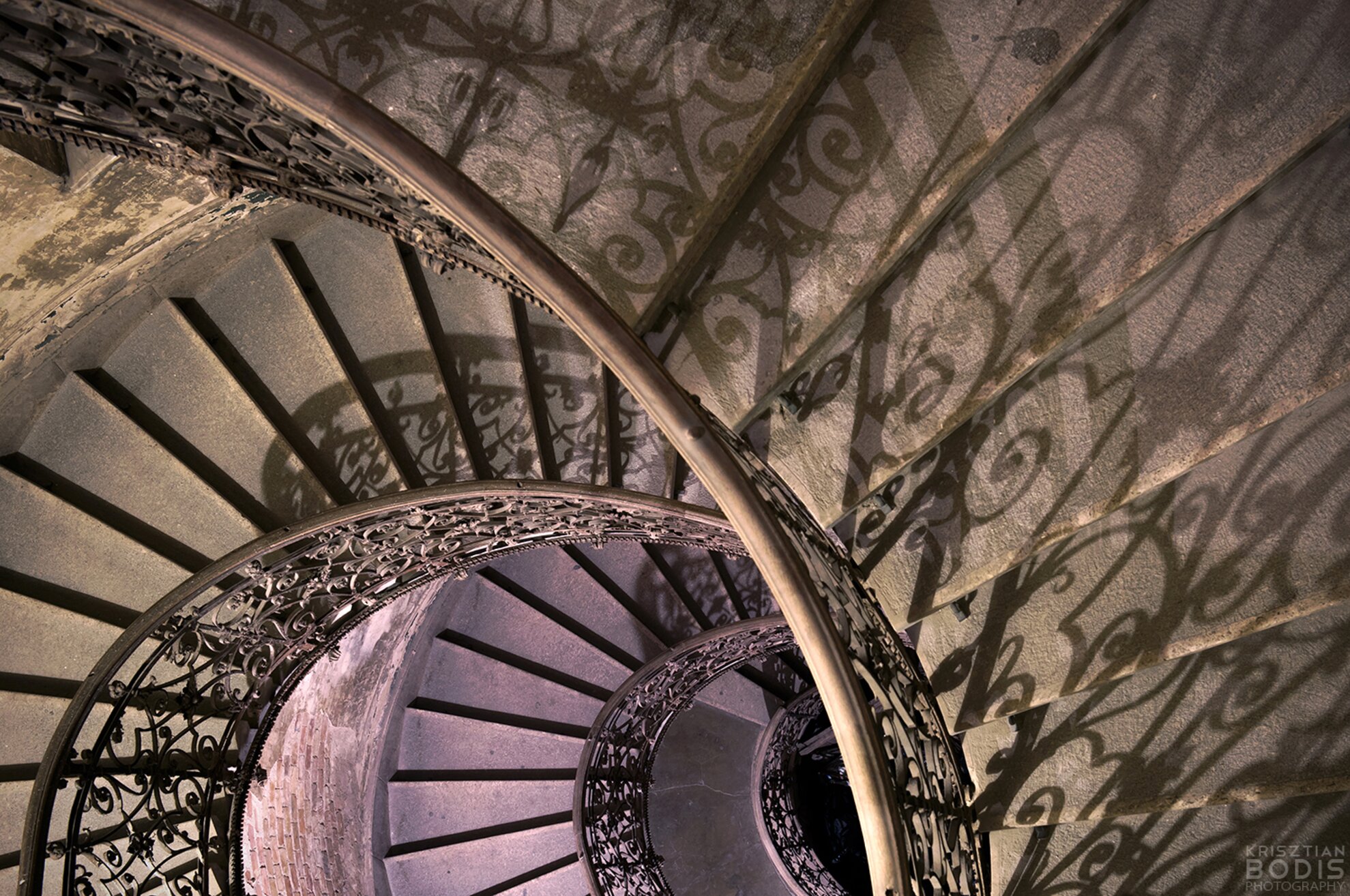
The peculiar, elliptical staircase has remained in its near-original condition, we can even find some elements from its former coating: the ground floor was decorated with mosaic, while the top level was embellished with patterned terrazzo.

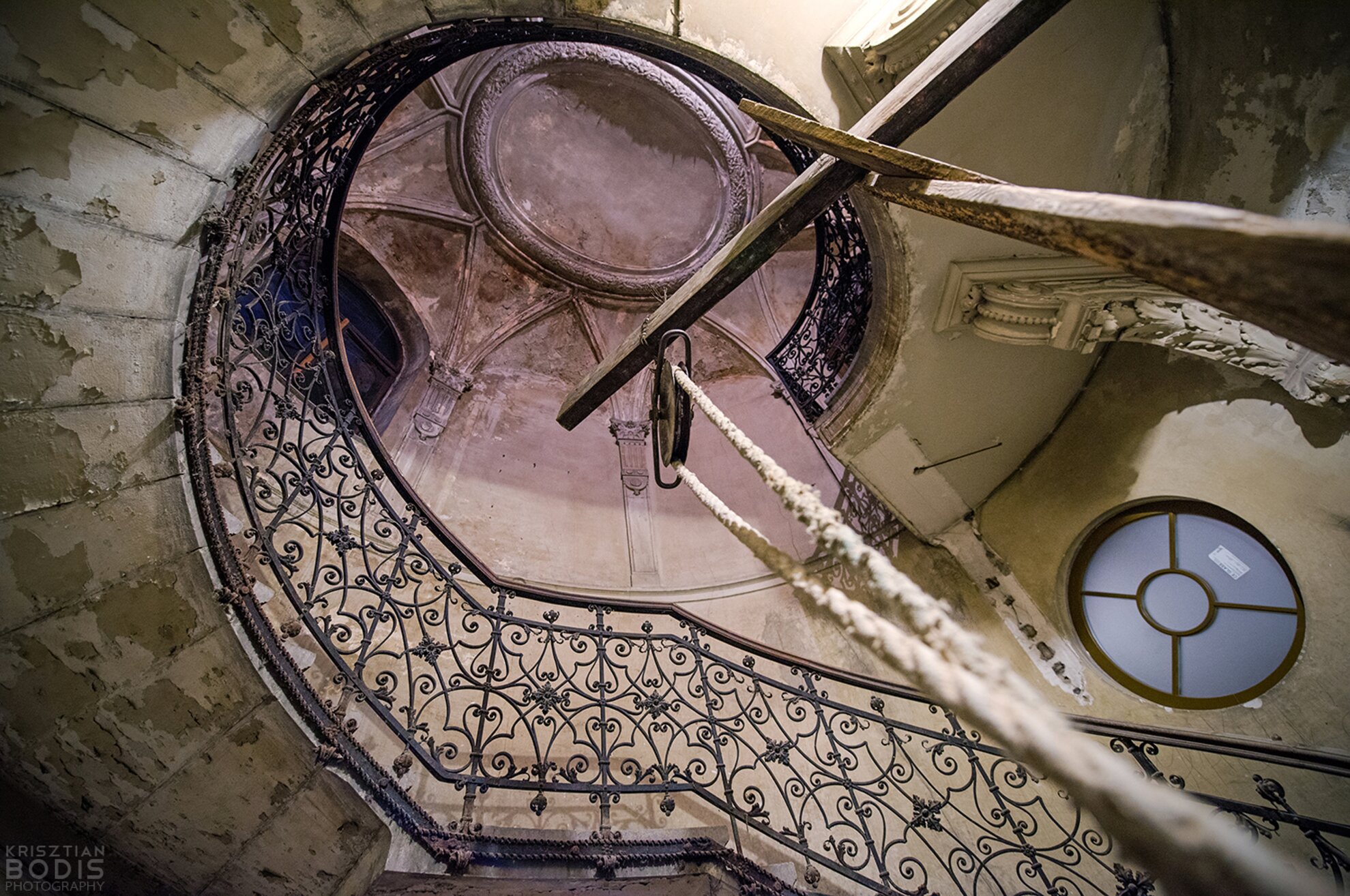
The building was originally intended to be a tenement house, then in 1916, it was handed to the Royal Hungarian Science University Fund, and from 1917, the Collegium Marianum operated here. On the street fronts, they established a Catholic girls’ college, housing 110 university students from the countryside and 30 orphaned girls. There were priestly flats in the garden wing and there was a chapel on the ground floor. During WWII, the building provided shelter to 150 refugees, and became a boys’ college of the Pázmány Péter University in the 1950s. Since then, the building has functioned as a residential building.


The building’s blueprints are kept in the Budapest City Archives, but we cannot identify the designer with certainty. The building contractors are likely the entrepreneurs Mészáros and Gentenberger.
It is interesting to note that in the 90s, Cirko-Gejzír Cinema operated in one of the cellars of this building. We do not know what the fate of the building and its ancient staircase will be, but we hope that the building will soon be renovated, and that most of the original architectural solutions will be preserved.
