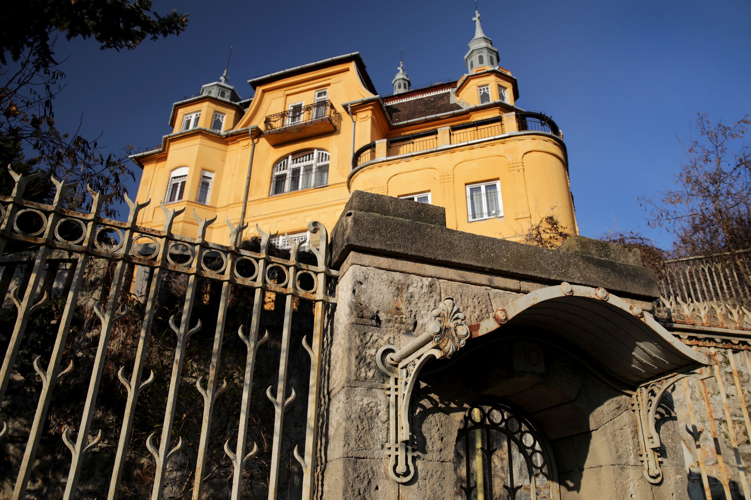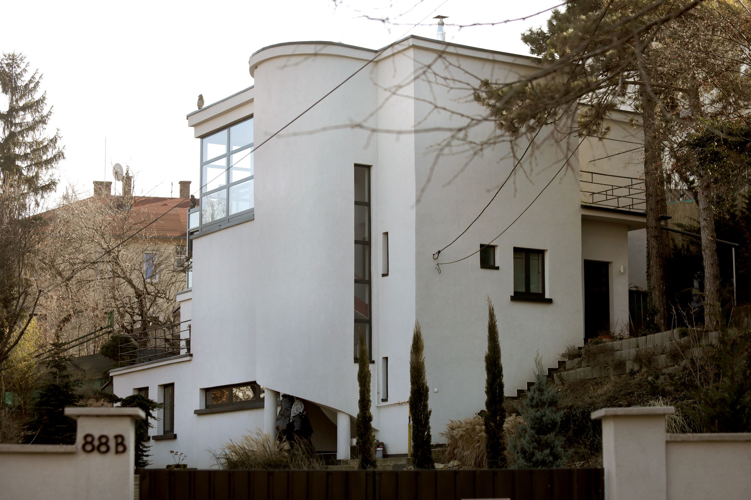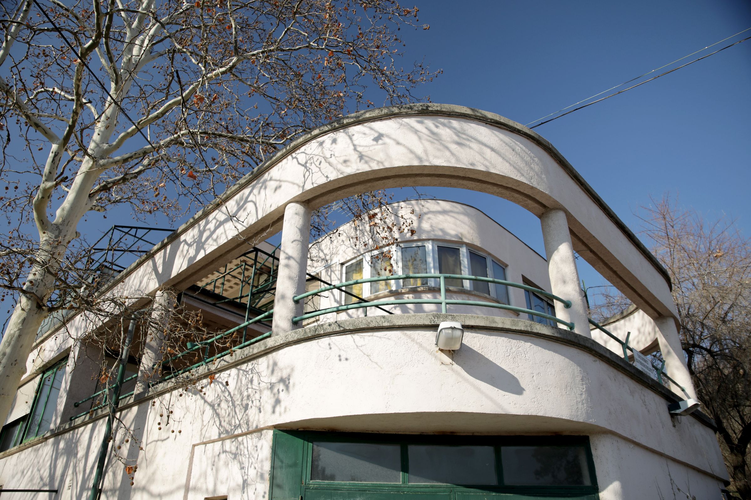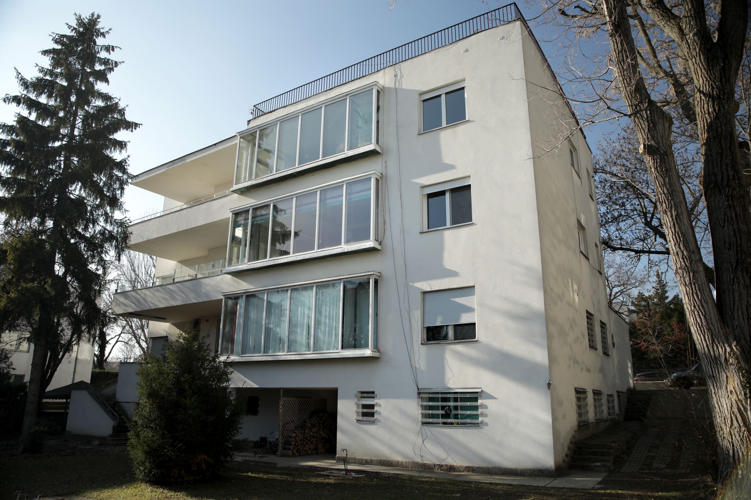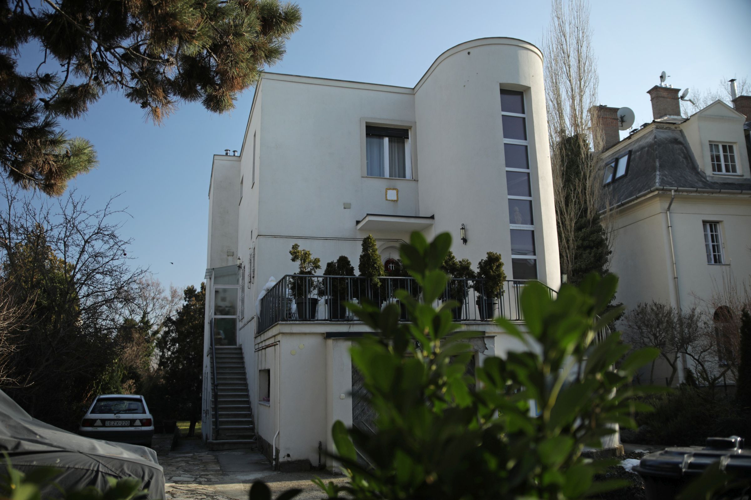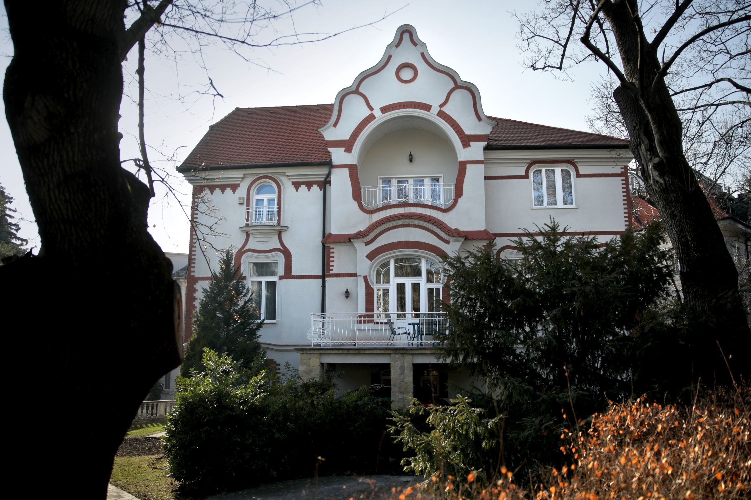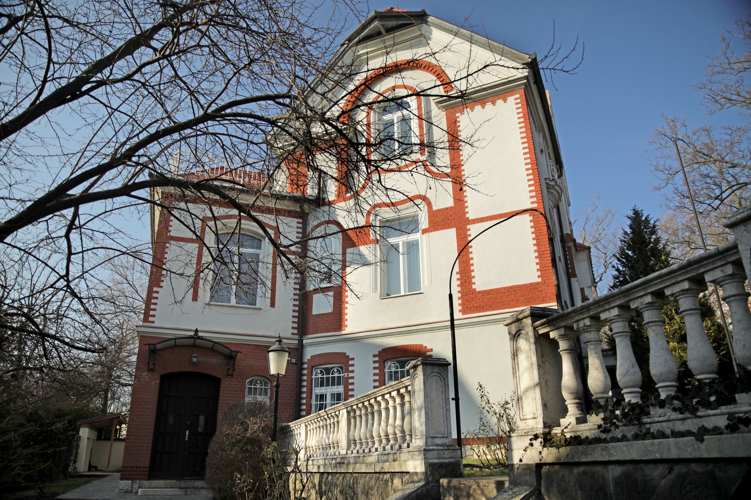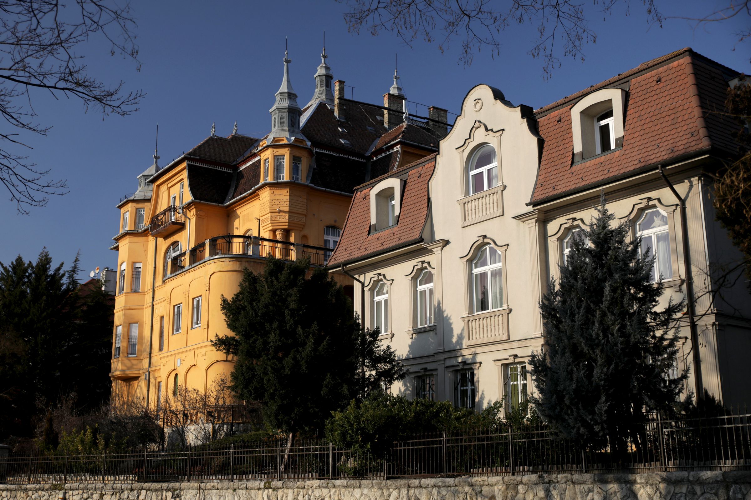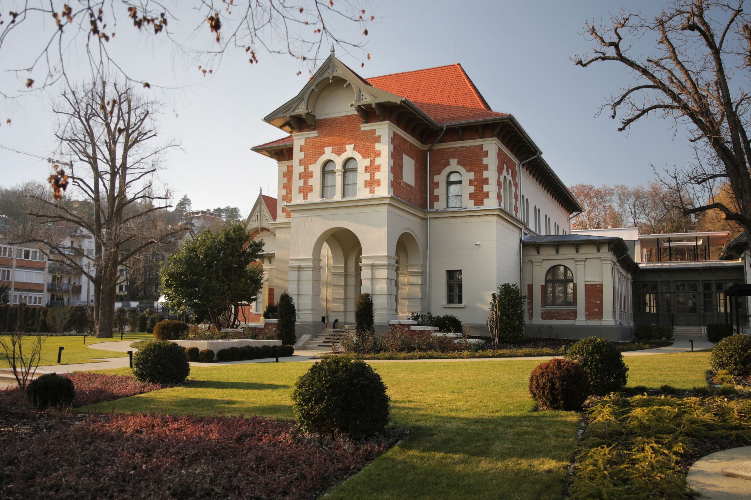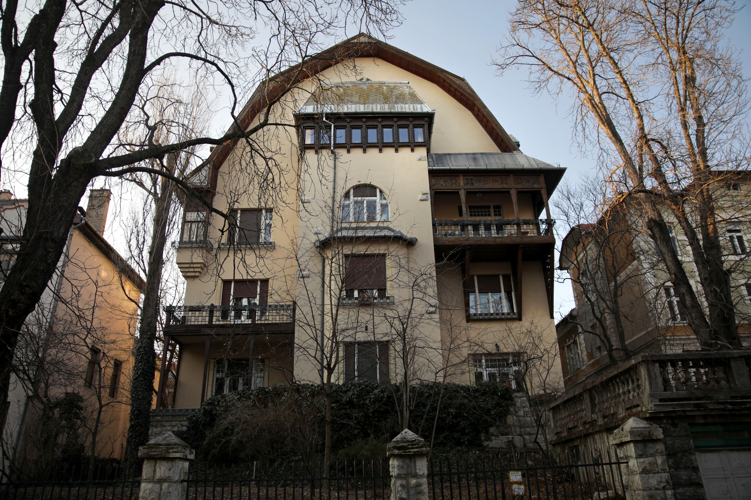Rózsadomb is both a Buda neighborhood and a synonym for a luxury lifestyle. Only the privileged could build their expensive villas in this most prestigious location, something that did not change after the war. Then known as ‘Káderdűlő’, this was the favoured residence of the Party elite or cadre. The bare trees of winter now allow you to admire the splendour of these villas over the fence – classic, Art-Nouveau and Bauhaus examples of a bygone era.
According to legend, the roses strewn all around this hillside came with Turkish rule – in particular, thanks to soldier poet Gül Baba, the ‘Father of the Roses’ whose tomb on the lower reaches of Rózsadomb (‘Rose Hill’) was recently renovated.
After the phylloxera blight destroyed the vineyard that once spread across these slopes in the 1880s, elegant villas began to spring up. These were used as holiday homes by the elite: factory owners, entrepreneurs, traders. After the war, these elegant properties were confiscated by the Communist regime, and assigned to Party functionaries, the ‘cadre’, from which the term ‘Káderdűlő’ arises.
