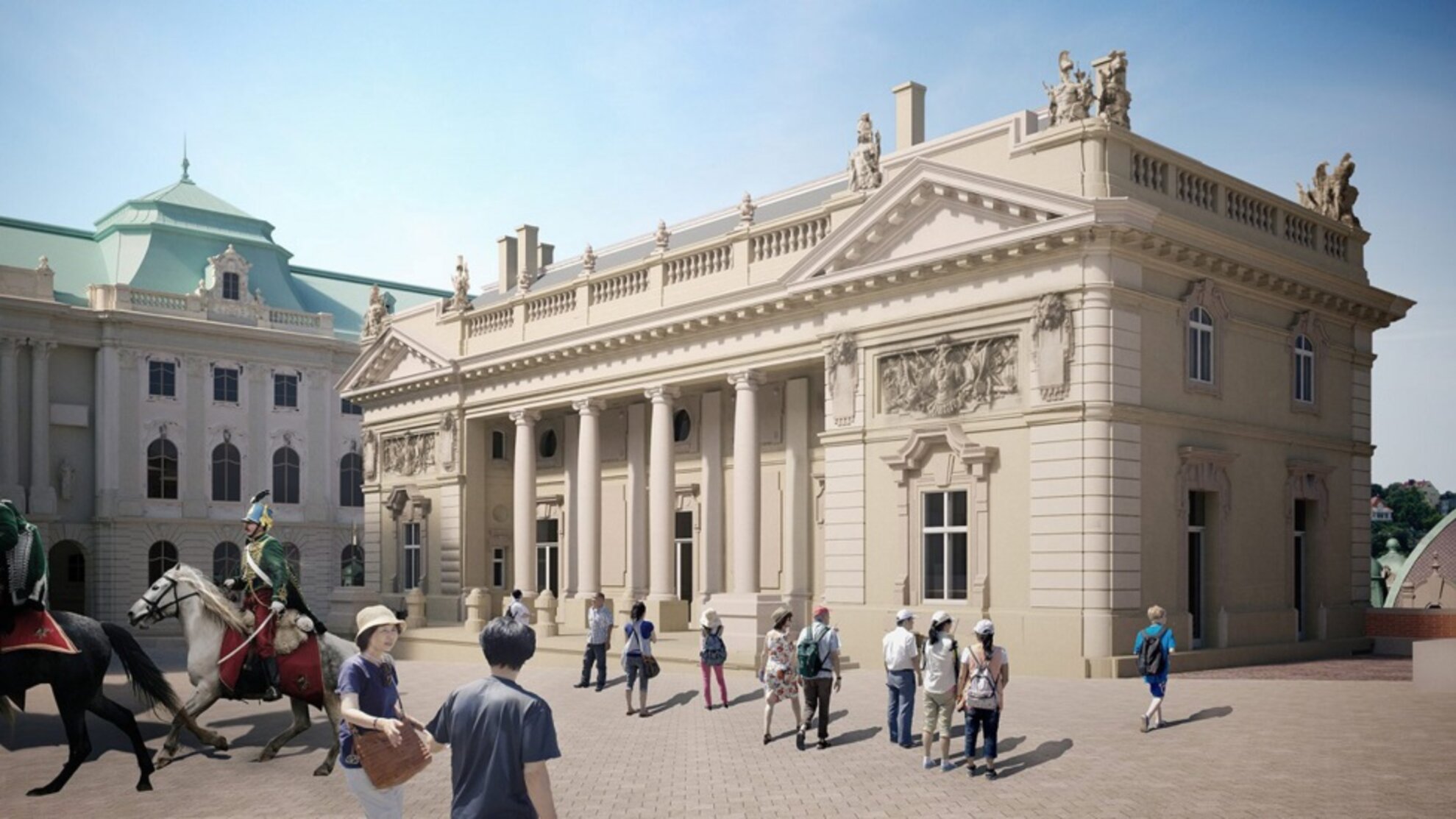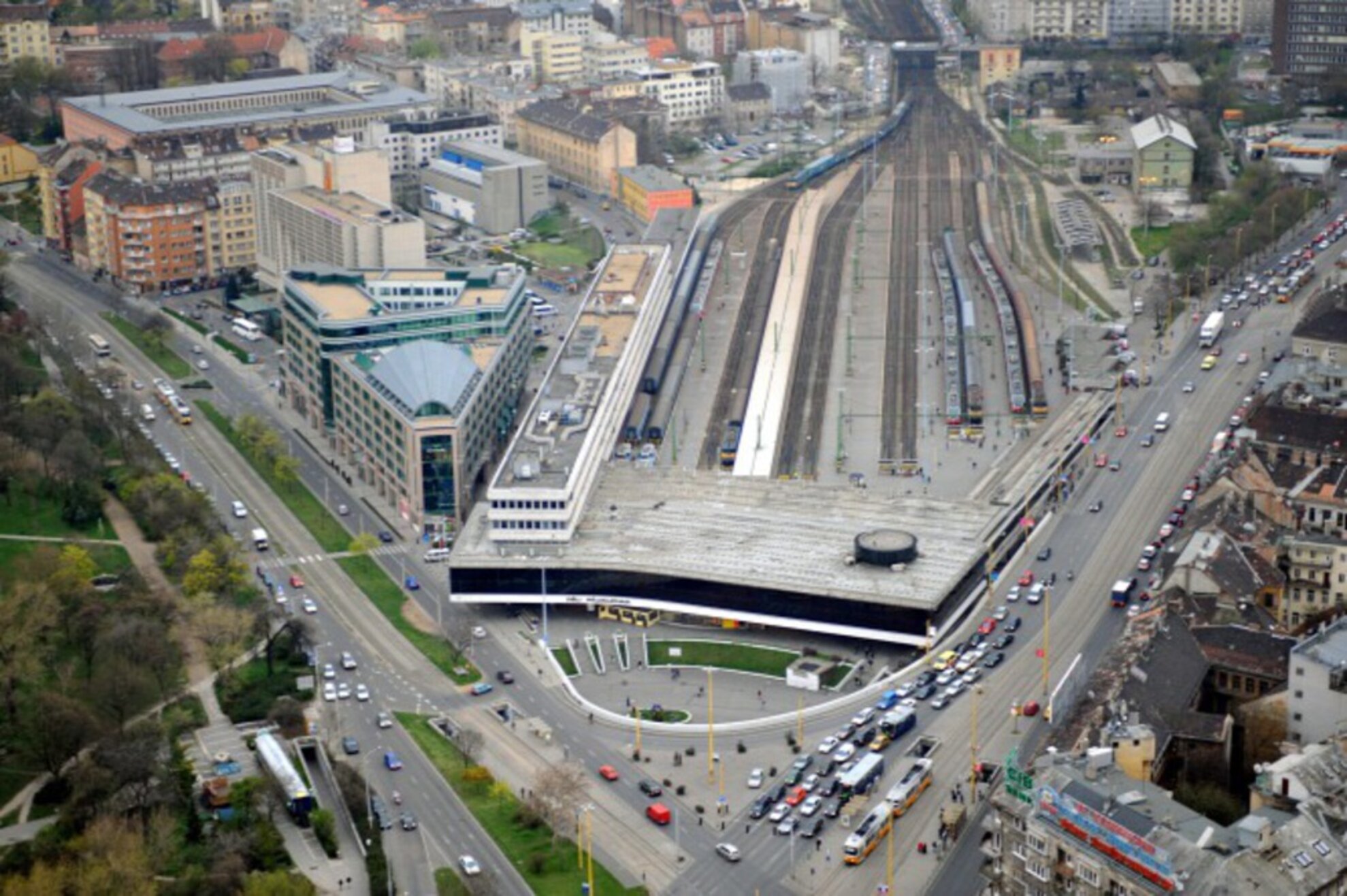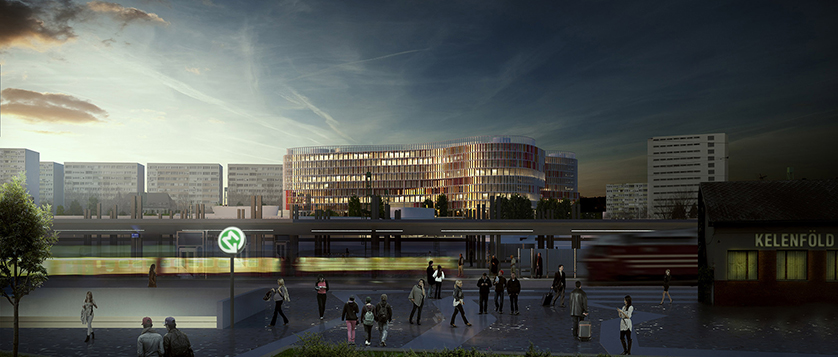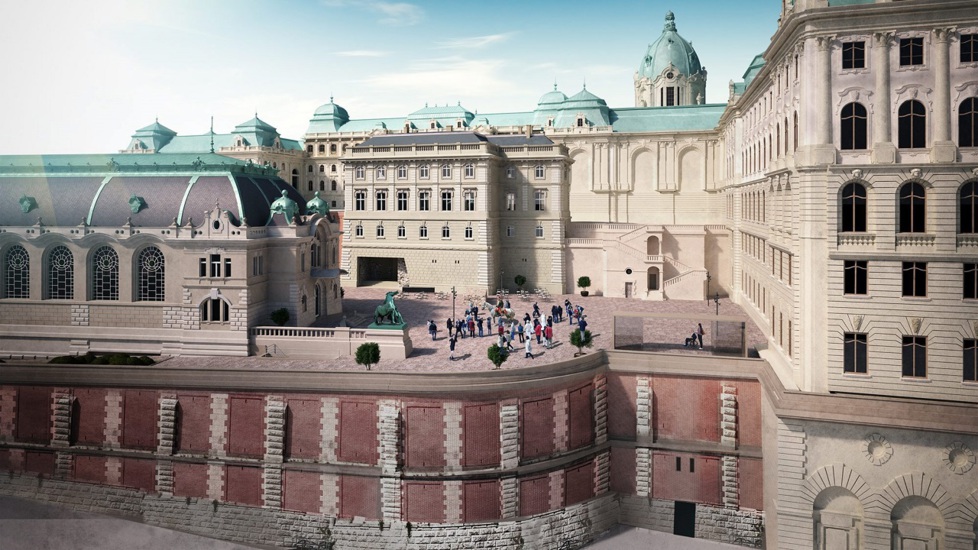In the last third of the 19th century, during the so-called Gründerzeit era, Budapest was constantly clattering with the noise of construction works. We wouldn’t say that a similar period is about to begin here, but there sure will be plenty of things built and renovated in the capital this year, which will have significant impacts on the overall appearance of Hungary’s capital. We looked around carefully and collected the many major construction proposals for the near and more distant future of Budapest, presented along with images of what these visions may look like for the next generation.
The former Csikós Court and its surroundings could be rebuilt, alongside the ornate riding hall and corresponding barn designed by Alajos Hauszmann, the so-called Főőrségi (Main Guard’s) building and Stöckl stairs, and the Tower of Karakas Pasha, which could receive not only a facelift, but new functions, too. New elevators were installed and are still being built, thus improving the city’s transport links to the castle, and soon the long-prepared underground parking garage will be completed, as well. Naturally, such restorations are always imprecise, but if the original plans are available, authentic reconstruction is not impossible when it comes to buildings of outstanding significance.

Although it won’t be finished in 2016, the upcoming renewal of the Danube shores is equally important, as well. Following the international design competition, won by the Korzó Tervezési Stúdió (Korzó Architects Studio), the cars and crash barriers will be replaced by pedestrian-friendly walkways, decorative cladding, and moderate traffic, while on the water, ships and floating platforms will await city dwellers. The Pest-side bridgehead of Elizabeth Bridge will be transformed into a waterside space, with a bike path separated by green areas and a promenade instead of parked cars. The parking lot will disappear from Széchenyi Square – from the front of the Hungarian Academy of Sciences – so there can be a large, open space there; and according to the plan, the Chain Bridge will become a one-way river crossing, thereby providing a lot more space for pedestrians and cyclists. Belgrade Quay will become a much more attractive spot than before, as well: new cafés and restaurants might open in the area. By 2017, all this could be reality between Fővám Square and Kossuth Square.

The development of Nehru Bank, just one stop from Fővám Square, might come to pass this year, as well. Its good location and easy accessibility are a given, not to mention the ever-lively Bálna, to make this place a bubbling hangout. According to the plans, we could have the city’s first biodiverse garden here, alongside a new water garden, a BMX track under the bridge, an outdoor fitness park, running track, dog run, chessboards, and sunbeds in the park. We are looking forward to the final results.

We don’t have to be prophets to know that the recently renovated Hullám Boathouse can become one of the city’s trendiest places in the next few years. Pesterzsébet’s Danube shore has yet to be truly discovered, even though the rivers’s local branch has amazing endowments. One of the wooden boathouses in its original condition, the reception building and the buffet were already renovated with the help of TÉR_KÖZ and by the plans of the BLOKK Architect Workshop; in the next phase, the rest of the protected complex will be reborn, as well.

Another great leisure venue could be established with Nyugati Grund. Nowadays, the surroundings of railway stations are problematic all around the world: in the 19th century, huge areas were needed for the docking of carriages, but in today’s circumstances, these spaces became expendable. In developing smart cities like Berlin, we can already find the townspeople barbecueing, drinking beer, and sunbathing where once railyards used to be. The district plans to establish large green areas, as well as areas for sledding, ping-pong, pétanque, and running tracks in the currently unused area.

Speaking of railway stations: the idea of closing downtown Buda’s Déli Railway Station – and consequently shift all Buda rail traffic to Kelenföldi Railway Station – arose for the umpteenth time recently. There is no place for an extended analysis here, but we have some serious doubts about this idea. The cities of Western Europe usually try to retain railway connections passing through the city center, so it probably wouldn’t be a great idea to mess with this widespread approach here, either. We are looking forward to every new park, but we’re afraid that the pressure of real estate developers would be so great at the demolished Déli, that something would be built there sooner or later. The building of the railway station itself – the work of György Kővári – is valuable from an architectural viewpoint, anyway. However, we have another idea that would help a lot with the city’s railway connections: a new railway tunnel, which could connect the city’s three head stations. Now that’s an idea we’d gladly support!

The Budapest ONE Business Park could be built at the city’s western gate, at the ever-developing Őrmező, by the plans of Mérték Architects Studio. The multi-modal transportation hub, to be built around the final station of metro 4, will ensure good public transport connections. According to the renderings, the planned design of the building complex on the opposite side of Kelenföldi Railway Station promises to be rather exciting. We hope that many parking lots and even more green spaces will be realized.

The development of Corvin Promenade is nearing its end, the conclusion of which will be the building of the Corvin Technology & Science Park, by the plans of Zoboki-Demeter and Associates Architects. The new center will give place to the Nokia Networks Global Technology Center, thus becoming one of the country’s largest IT and telecommunications research and development center. The ground floor’s open spaces will also be permeable to pedestrian traffic. The landscaped section of the promenade will be finished simultaneously of the development, by the plans of landscape architect Anikó Andor.

The new headquarters of Telekom could be built in the neighborhood of Groupama Aréna. The building, designed by János Tiba, will be considerably large, and – as the real estate developer WING wrote in its announcement – “especially significant in terms of its impact on the cityscape, as it will serve as the gateway to the city centre for those arriving from Ferenc Liszt International Airport”. The building will also house a conference hall with a capacity of 300 persons, and protected green parks.

This year, the complete reconstruction and expansion of the Museum of Applied Arts will finally begin, based on the winning design-contest plans of Vikár and Lukács Architects Studio. Their plans include the preserving the historic values and rethinking the exhibition methods of Lechner’s museum building, and the expansion of the building complex by a contemporary, crystal-like addition.

The Museum of Transport faces even greater changes than the Museum of Applied Arts. The museum’s building that was damaged during World War II will be restored by the plans of Mérték Architects Studio. Accordingly, they will fix the huge dome and the destroyed parts of the building, and thanks to the 4,000-square-meter underground expansion, the area of the exhibition space will significantly increase, as well.

The complete reconstruction of Széll Kálmán Square has been an unfulfilled promise for roughly a quarter decade – however, the huge investment could finally be concluded this spring. The renovations, designed by Építész Studio, are almost complete; many paving blocks, trees, and the mermaid fountain are already in their place, and as it turns out, the renovated station building is much nicer than we expected. The reconstruction allowed for the launch of the so-called interwoven tram, connecting the Buda side in a north-south direction, and the square also became capable of receiving the Cogwheel Railway.

We can find the building of the former Ganz Factory one stop away from here, which – even though it could have been utilized, as shown in the example of Millenáris – was unfortunately demolished. According to the news, a park will be established in the area.

We could already read a lot about Liget Budapest Project, targeting the renewal of City Park, on a lot of different forums. Even without going through the history of museum building ideas, it surely seems that the park itself could benefit greatly from the project. According to some, “the domestic landscape architect profession faces a challenge of historical significance”, since by the means of the recently announced open tender for landscape architecture, one of Europe’s oldest public parks can renewed with larger and tended green areas, as well as more recreational and sports facilities.

A modern storage and restoration center will also be built as part of Liget Budapest, near the Museum of Fine Arts. The institution itself will be renewed as well, and the National Museum Restoration and Storage Centre (OMRRK), completed until 2017 on the site of the former Szabolcs Street Hospital, will not only assist in the operation of numerous museums of Budapest, but is also expected to have a major impact on land developing. The plans were made by Narmer Architecture Studio.

By repurposing an unused historic building, Eiffel Hall can get its first “title role”, as well. The streel-structured hall was built in 1886, based on the plans of János Feketeházy, who worked in the office of Gustav Eiffel. After a complete reconstruction, the railway building at Kőbánya will become one of the country’s most prominent centers of classical music, and will also play an important role in the life of the district. The establishment of the center will also open the door to the extensive renovation of the Opera House, as well.

We need to report on the project titled Ludovika Campus of National University of Public Service in a somewhat greater detail. The reconstruction of the main building was completed earlier.

Among other things, the historic riding hall and inherent stables will be renovated, and be partially open, so that children and horse enthusiasts can admire the horses from up close; according to the plans, visitors will also be able to encounter horses in the park.

Not just the riding hall, but also the whole Orczy Garden will be renewed by the end of the project. In the park – outside of school hours – there will also be some sports fields ready for everyone’s use, and the boating lake will be cleaned, as well. Equestrian roads will also be established in the park.

The university’s new school building will be built in place of the demolished “bazaars” of Üllői Street. In the 21,000-square-meter facility, there will be two larger lecture halls (with 300 and 500 seats) and 70 additional classrooms.

The new dorm will provide accommodation for 600 students. Between the school building and the dorm, a new urban plaza, Campus Square, is about to born, as well. The plans were made by Finta and Associates Architect Studio.

The construction of a dorm building to accommodate the 600 police students in the “justly infamous” Diószeghy Street facility sounds like a good idea, as well. This way, a neglected green space get renewed, public safety increases, and the forgotten district can be filled with new life all at once.

Similarly to the riding school, both the multifunctional sports hall and swimming pool will be partially open to the public.

The Bionics Innovation Center (BIC) will be built on a previously vacant plot under Balassa Street 3-5 in Józsefváros. The building will be a significant research base in the modern, international scientific sceen of bionics, which is on the border of biology and electronics. The first bionics training in Europe was first launched in Hungary, in the cooperation of Pázmány Péter Catholic University and Semmelweis University.

The long-term development program of Moholy-Nagy University of Art and Design (MOME) can be implemented in two phases by 2017. As the first step of the investment, a three-part building complex will be built – the Technology Park (Workshop House, Studio House, Media House), designed by architects Zsófia Csomay and Tamás Németh, based on the previous concept of architect Péter Reimholz, followed by the construction of a building housing a research institute and knowledge center. At the same time, multiple buildings of the campus will be completely renewed, including the Academy building, the Main building, and the “Gondűző”.

The development of the campus of Central European University (CEU) near the Basilica has already begun, so the university buildings, previously scattered around the city, will be concentrated at one place near the main building in Nádor Street in the future. The plans of the Irish firm O’Donnell & Tuomey and M-Teampannon are rather appealing, but the large-scale construction in the monumental environment raised some questions among professionals and locals.

The MTA’s (Hungarian Academy of Sciences) Research Center for the Humanities, nearing its handover, is also being built by the plans of Teampannon, near the Millennium City Center and ELTE’s Lágymányos campus. The researchers, working at inefficiently operated buildings scattered around the city, will be moved to three new blocks. Therefore the representatives of musicology, archeology, literary studies, ethnography, art history, historical science, philosophy, political science, jurisprudence, sociology, minority studies, and economics, as well as various archives and a huge library, will also be housed in the new building blocks.

Although it won’t happen in the near future, the National Széchenyi Library could move to the Palace District. The building located in the Castle requires a complete mechanical and technological renovation, but the institution would get much closer to the university district.

Hidegkúti Stadion, located next to Hungária Boulevard, will be rebuilt, as well. The new arena of the Magyar Testgyakorlók Köre (MTK), founded in 1888, was designed by the renowned BORD Architectural Studio.

The monumental reconstruction of Palatinus Bath on Margaret Island began, as well. The façade of the Bauhaus-like main building’s entrance, also showing the impact of Italian modernism and representing unique value, will be restored by the original plans of István Janáky. In the basement, spa and fitness facilities will be established, the original changing cabins (also ranked among cultural monuments) will be renovated, the restaurant block next to the main entrance will be reconstructed and expanded, and the thermal pool will be covered, so the bath will be able to operate all year round in the future.

The popular Paskál Bath in the Zugló district will be renovated, as well. According to the plans, the bath will be open all year round, and in addition to the thermal baths, there will also be a rooftop terrace, a water bar, and a wood-heated Russian-style sauna. The architectural plans were made by Szántó & Mikó Architects Ltd.

A new swimming pool is being built in the area of Dagály. The gold and pompous facade that reflects the water’s waves can be a new attraction of the capital’s Danube riverside, and the view from the inside also promises to be rather unique: through the two-meter windows, we can see an astonishing panorama of the city from Gellért Hill to the Pilis Mountains.

The urban ladscape will be changing on the outskirts of the map, as well, with the beginning of the new market hall and cultural events center’s construction at Újpest. A two-floor underground garage and a roof garden will also be connected to the building.

The façade of the three-story, eclectic apartment building under Andrássy Avenue 6 will be renewed with the installation of four loft apartments. The plans were made by the Archikon Architect Studio.

The estate under Andrássy Avenue 8 will be renovated inside and out by the plans of Archikon, as well.

The reconstruction of the building located under Dorottya Street 8 has already been going on, too. The designer of the run-down office building, István Medgyaszay, used to be one of the greatest architects of the first half of the 20th century. Although it cannot be seen because of the post-war reconstructions, the façade was decorated with sculptures, and the huge glass window decipcted the folk ballads of Máté Bíró. The building was seriously damaged during the Siege of Budapest, and its ornaments were not replaced. Now, a 120-room hotel will open in the building – we can only hope that the façade will be restored to the original design.

We don’t know exactly when, but the building of the former main post office, also known as the downtown Post Palace, could be renewed as a luxury hotel. The building, located between today’s Petőfi Sándor Street, Városház Street, and Párizsi Street, was completed in 1873 by the plans of Henrik Koch and Antal Szkalnitzky, while the renovations will be done by M-Teampannon. The building’s interior features beautiful cast-iron pillars, and the telegraph rooms of reinforced concrete structure, designed by Szilárd Zielinski, are precious memories of early Hungarian reinforced-concrete architecture.

An international hotel chain might open a 184-room hotel behind Fővám Square’s Great Market Hall, at Csarnok Square, by incorporating an empty area that is currently used as a parking lot. The wavy façade design by Bence Vadász and Zoltán Miklós looks like an interesting solution, but we are not happy about the new hotel settling on the electrical works’ brick building. According to some reports, the latter might even get demolished, which we hope is just a bad joke.

The results of the tender for the renewal of Kossuth Square 6-8 were announced as well, so the so-called MTESZ Headquarters can be renewed in accordance with contemporary trends.

We only learned a few days ago that Kopaszi Dam, a property that experienced many changes in ownership, is in new hands yet again. We wouldn’t like to detail the unscrupulous real estate dealings that started there around 2013; the bottom line is that the park will continue to serve the city’s residents. On the lots at the edge of the area, office buildings and residential properties will be built.

The condition of public transport vehicles show an interesting image in Budapest: we can still find some old Ikarus buses, but we also have Europe’s largest hybrid bus fleet, as well.

As we wrote about earlier, the Budafok tram depot will be renovated with some contemporary architectural elements, while keeping valuable existing buildings.

Gradually, we became used to BKK giving their new ideas goofy names, such as BUBI or FUTÁR. The latest in the list is RIGO, BKK’s new electronic ticket and pass system, the test period of which has started just recently.

The Paris Court is one of Budapest’s most peculiar buildings, but its renovation had to wait for a long time. The plans made by Archikon are slowly completed, and construction work begins around the building.

It was also decided that the southern Klotild Palace would be refurbished as a luxury hotel. The eastern pair of the twin buildings, located at Ferenciek Square, was renovated a few years ago.

However, there is still no news about when the renovation of the former Tőzsdepalota and the MTV headquarters at could begin.

The opening of the beautifully restored building of Váci1 is also lagging behind, even though the building, designed by Ignác Alpár, could be one of the finest department stores of the city.

Despite the promises made, we still cannot know what the owner’s intentions are with the Drechsler Palace, or Ballet Institute, located across from the .

Many plans were born for the saving of Otto Wagner’s wonderful building as well, but we still don’t know the exact date of the Rumbach Sebestyén Street Synagogue’s renovation.

The renovation of the , more specifically the Roman Hall, is progressing nicely. The rebirth of the huge, imposing hall decorated with wall paintings is preceded by thorough restoration work. The architectural plans were made by Mányi Studio, known for its experience in the renovation of museum buildings.

According to the news, the renovation of , the hanging garden, and the park could begin shortly, as well. Based on the plans of Mányi Studio, the memorial gets new a new ceramic tile cover, the colums of the cloister surrounding the grave will be carved from freestone, and decorated by Zsolnay caps. In the basement of the former Wagner villa surrounding the türbe, a museum and a café will be established.

Rácz Bath in Tabán is practically ready for opening, but due to some prolonged legal disputes, the building’s fate is still questionable.

The building features fine details, like the thermal pool covered with a holey dome, originating from the Turkish period, and the carwed work underneath it, which originates from the era of King Matthias. In the 1860s, the parts built in the Turkish period were complemented by some additions by the plans of Miklós Ybl.






