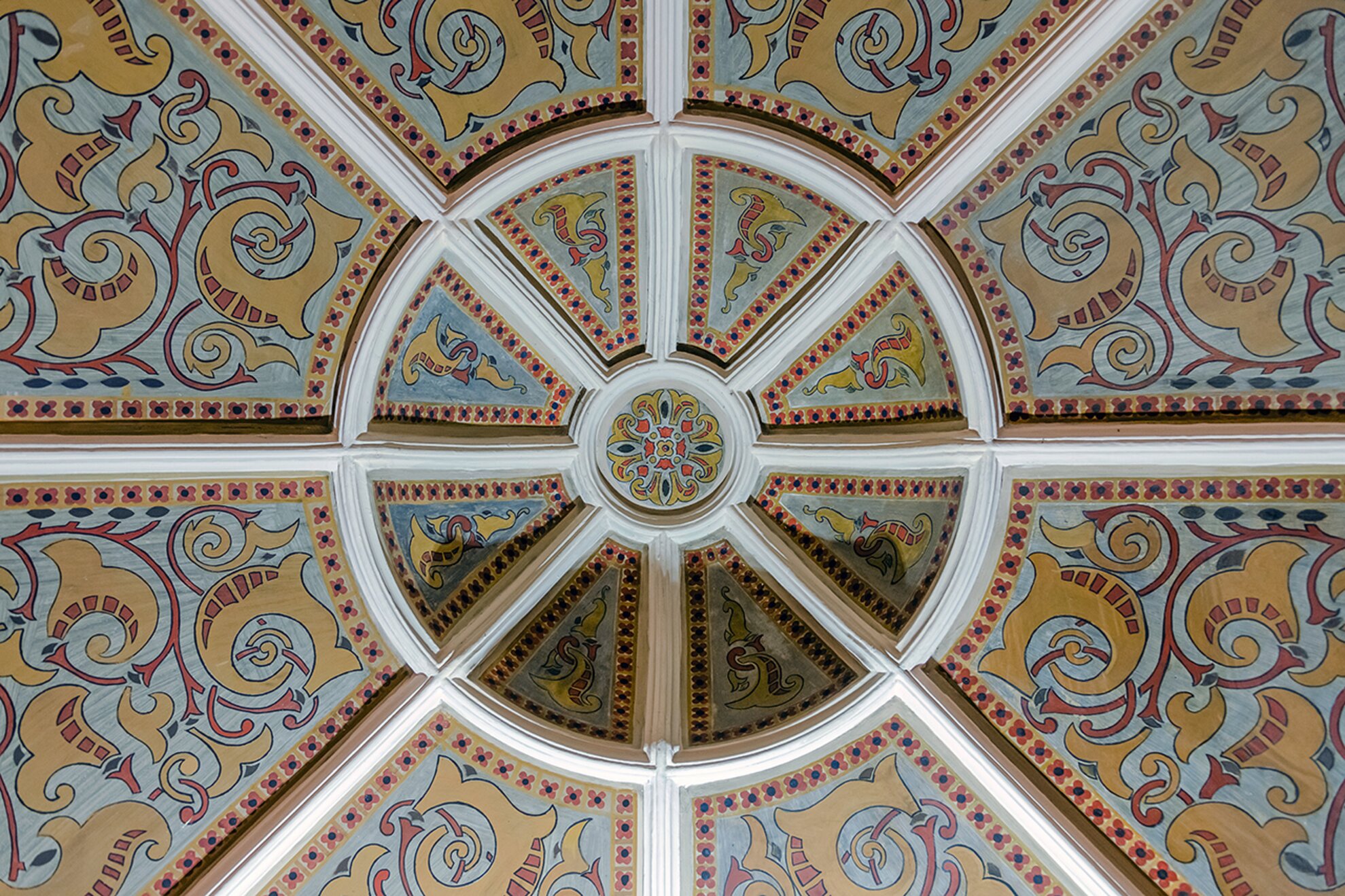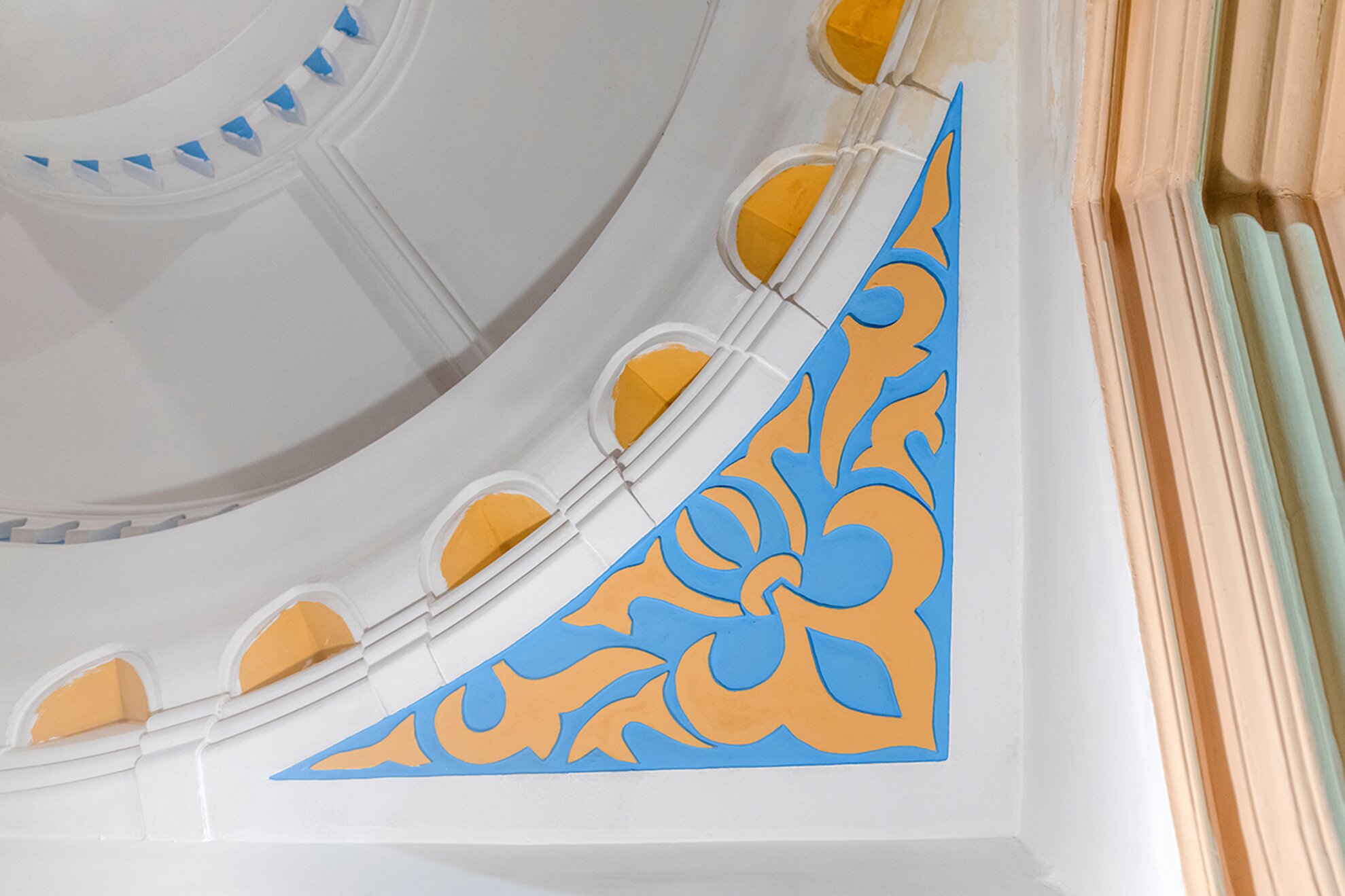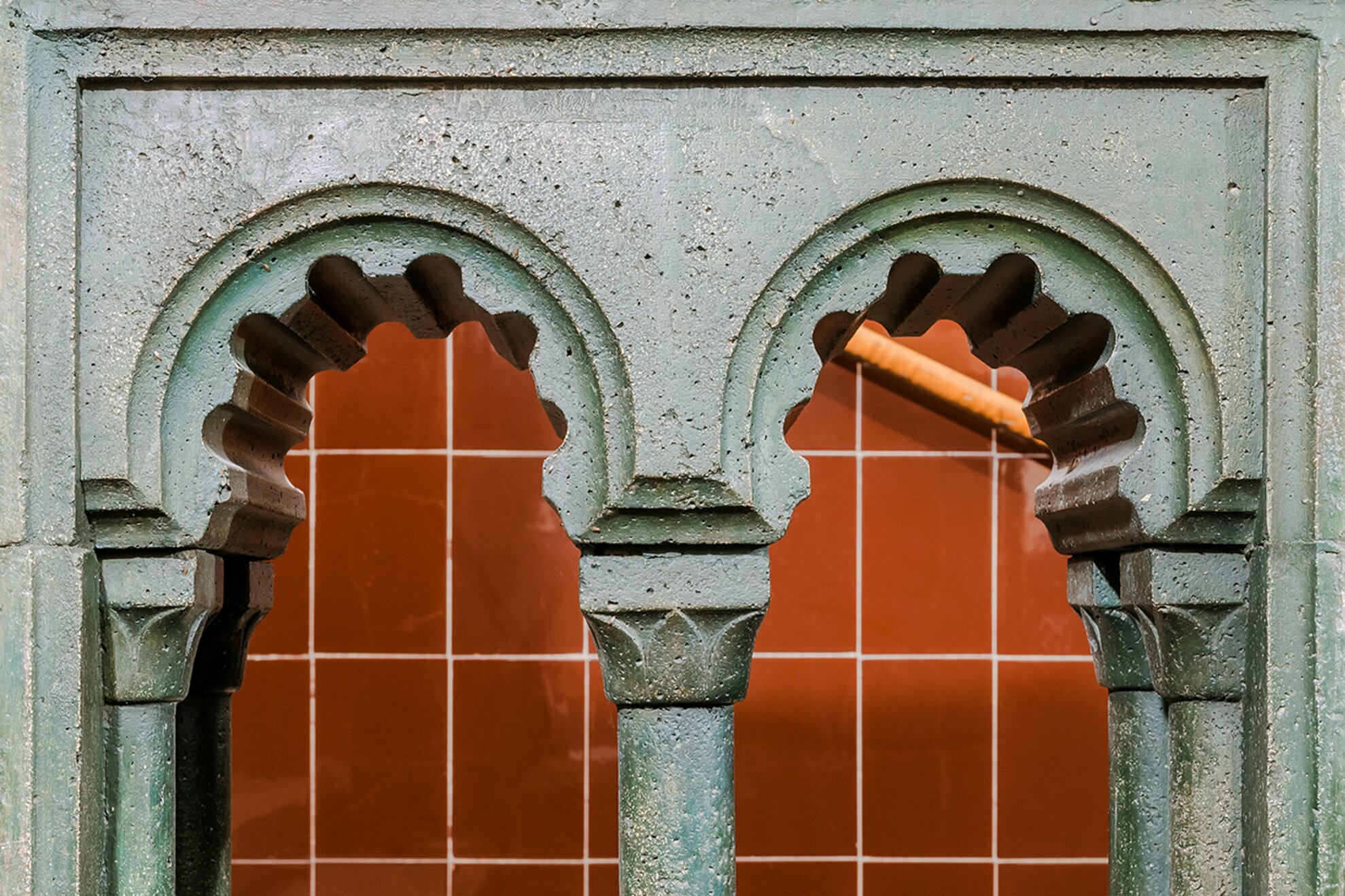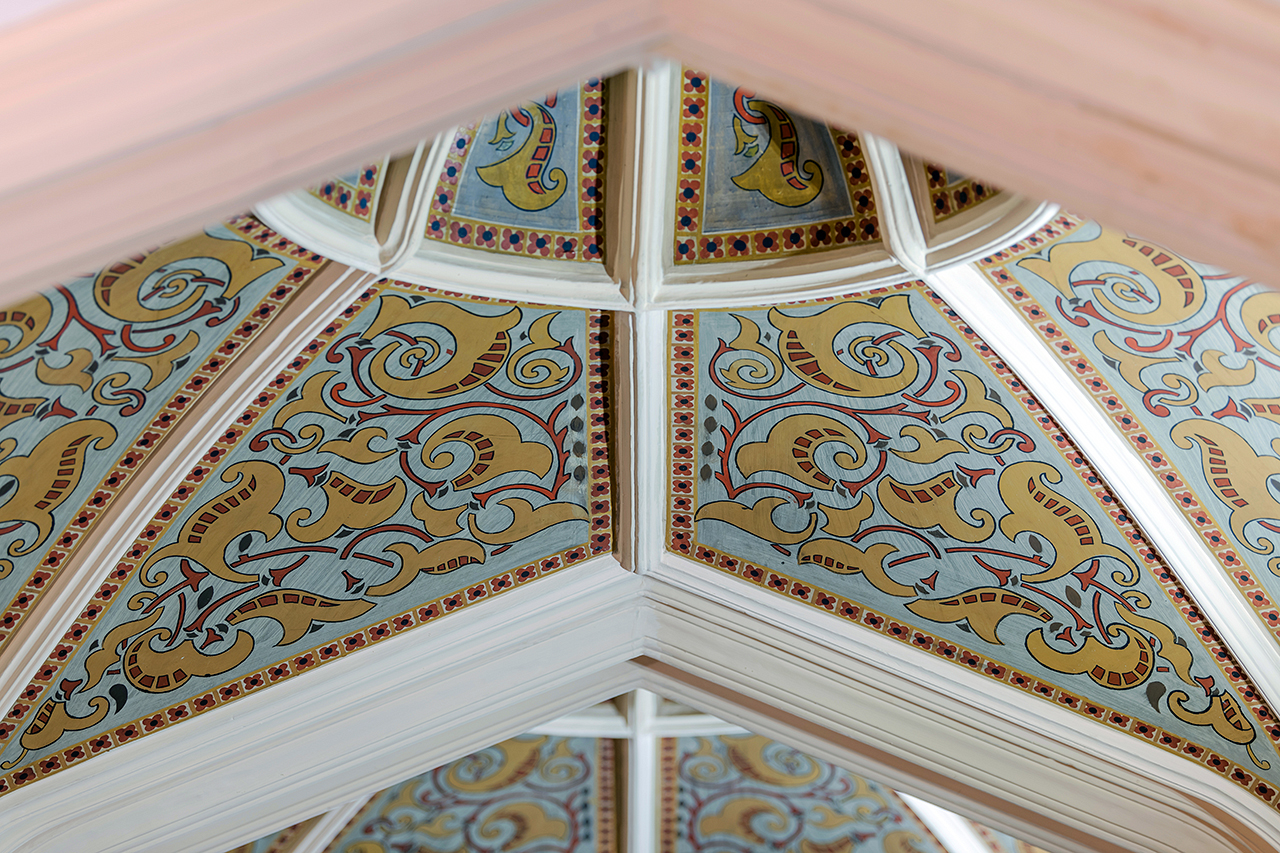Budapest is a great city for getting lost in: every turn, every street has a building you’ve never seen before – hidden treasures reveal themselves through windows, and an interesting stairwell beckons from a propped-open door. If you’re lucky, you’re allowed to peek in, and see these architectural delights. Thanks to Krisztián Bódis’ photos, you can access the incredible Art Nouveau interior at Aranykéz utca 2, behind the Marriott Hotel, and admire the colours, ornaments and stunning detail.
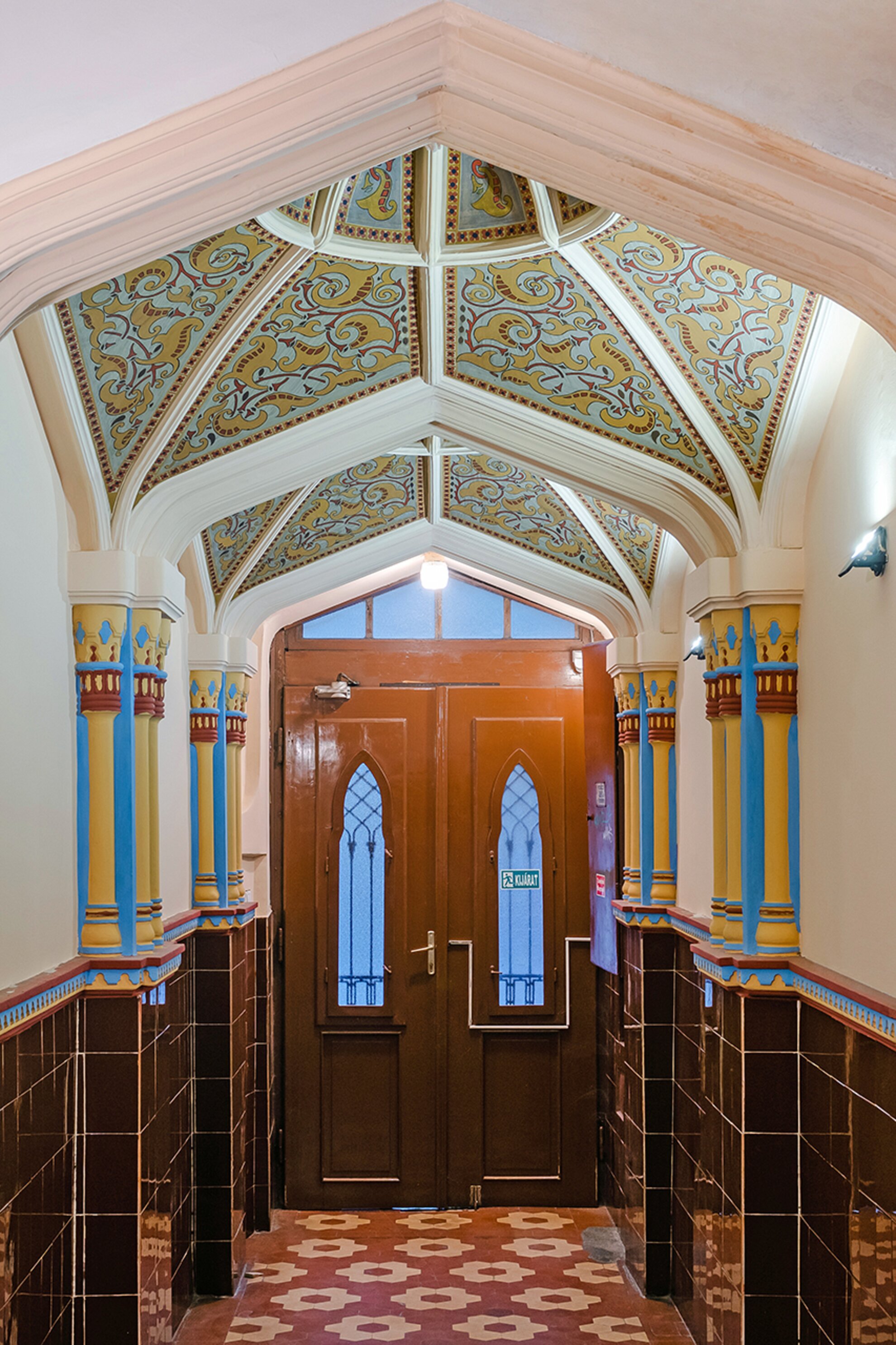
Approach the corner of Régiposta and Aranykéz utca and it’s hard to imagine that behind these unremarkable brick-and-stone exteriors lie any interiors of artistic mention. This street is the contrast to shop-lined Váci: relatively secluded, quiet. From here, one of the shortest streets in the city, Aranykéz, also starts, named after the inn which existed circa 1800. A bronze plaque preserves its memory. In fact, the former one-storey building was a popular meeting place of the art world at the beginning of the 19th century, attracting the likes of writers Sándor Petőfi, József Katona and Sándor Kisfaludy.
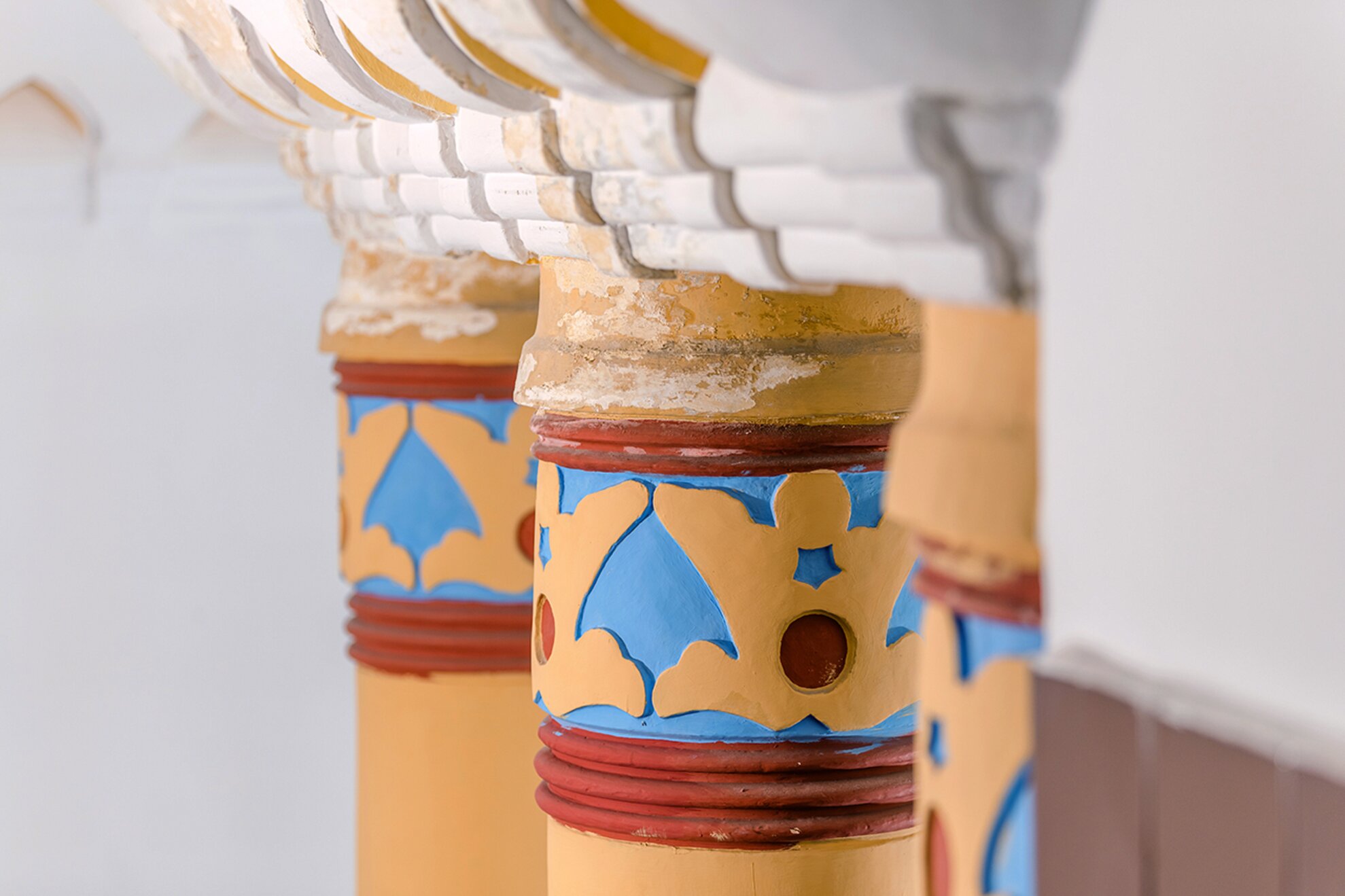
Novelist Gyula Krúdy once wrote about this street – describing its former atmosphere, and the secret lives and loves which took place behind the house walls, in his short stories.
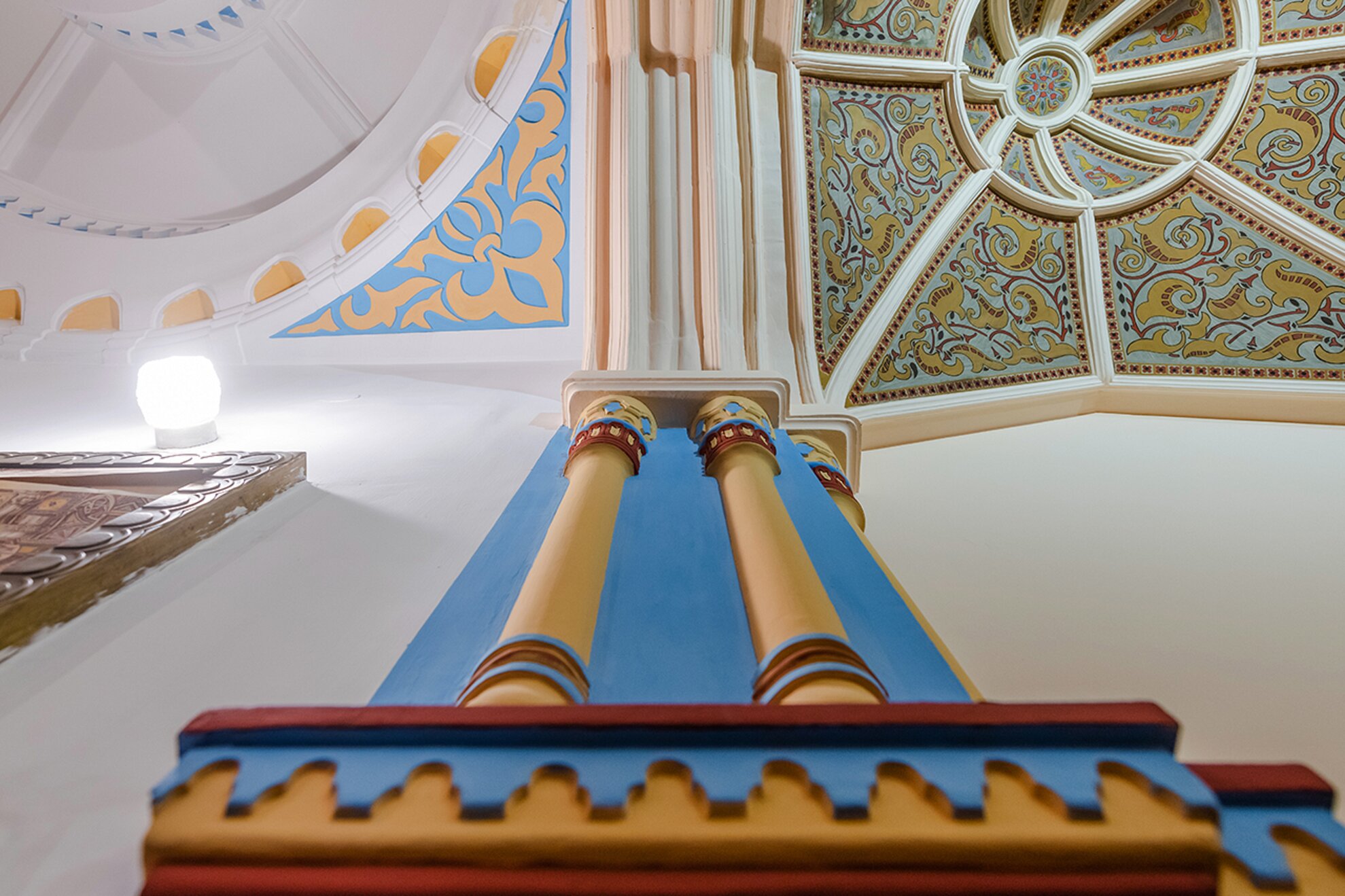
Designed by Miklós and Ernő Román, the house at Aranykéz utca 2 is filled with Art Nouveau detailing. Until the 1900s, this plot originally housed a classicist building designed by József Hild, until it was demolished by merchant Sándor Bátori and was replaced with the imposing residential house we see today. The corner tower, which has an Arab and Moorish influence, clearly catches the attention of passers-by, but the most exciting part of the building is hidden behind closed doors.
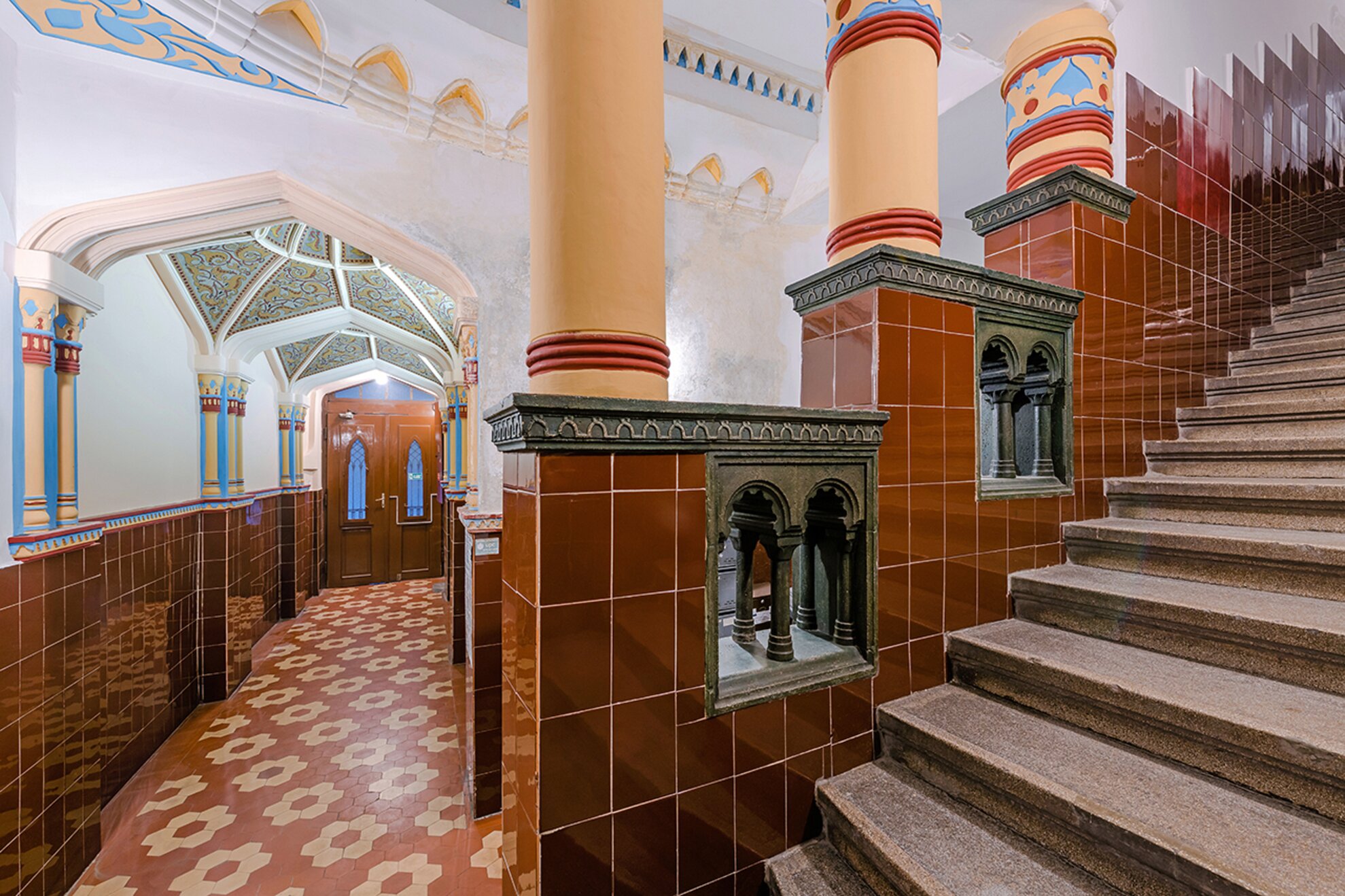
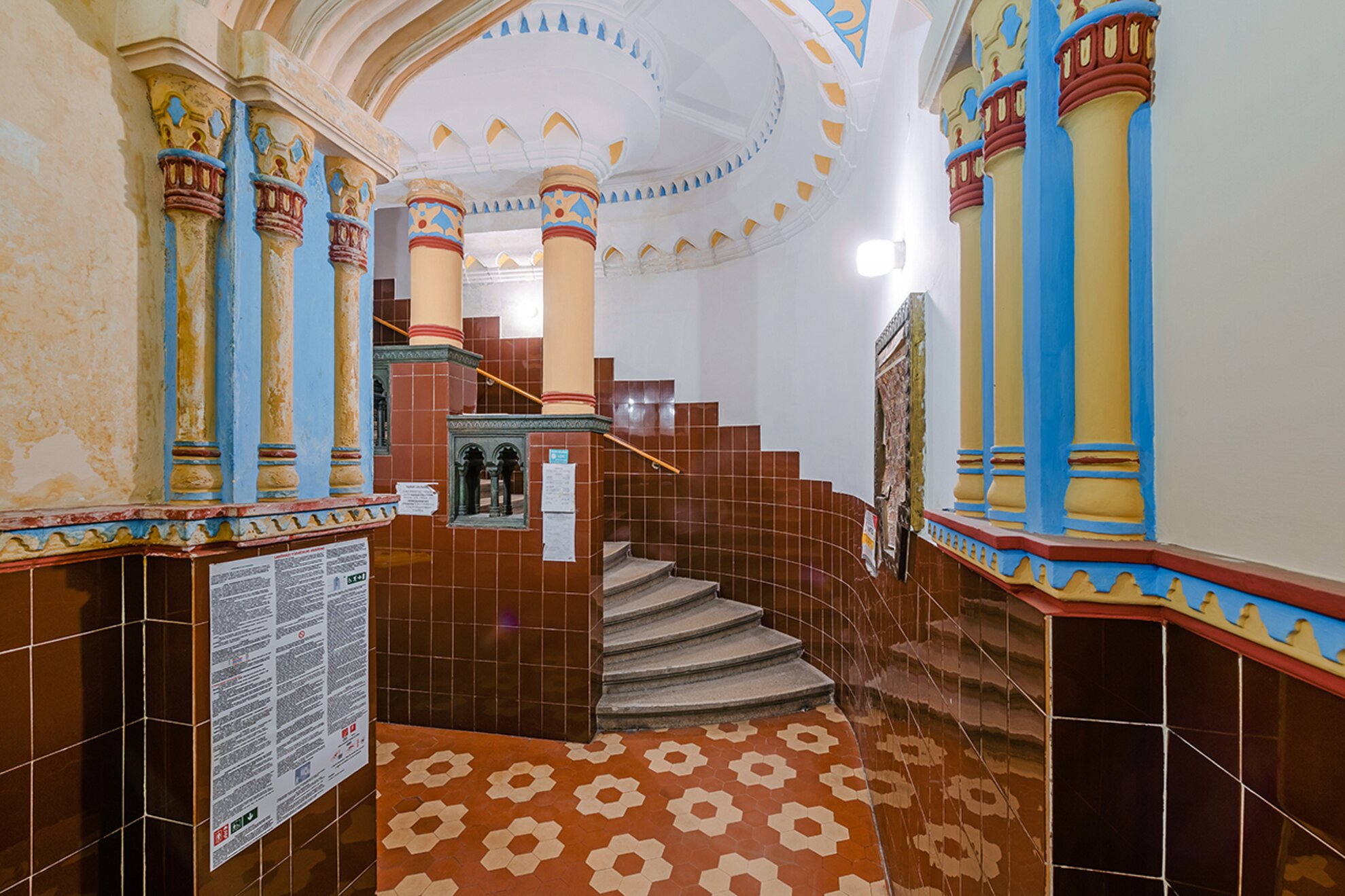
The Román brothers who designed the building were greatly influenced by the most defining architect of the 20th century, Béla Lajta, so both Art Nouveau and folk art motifs can be discovered. They also leaned towards re-interpreted geometries; the effect can also be seen on the façade and interiors.
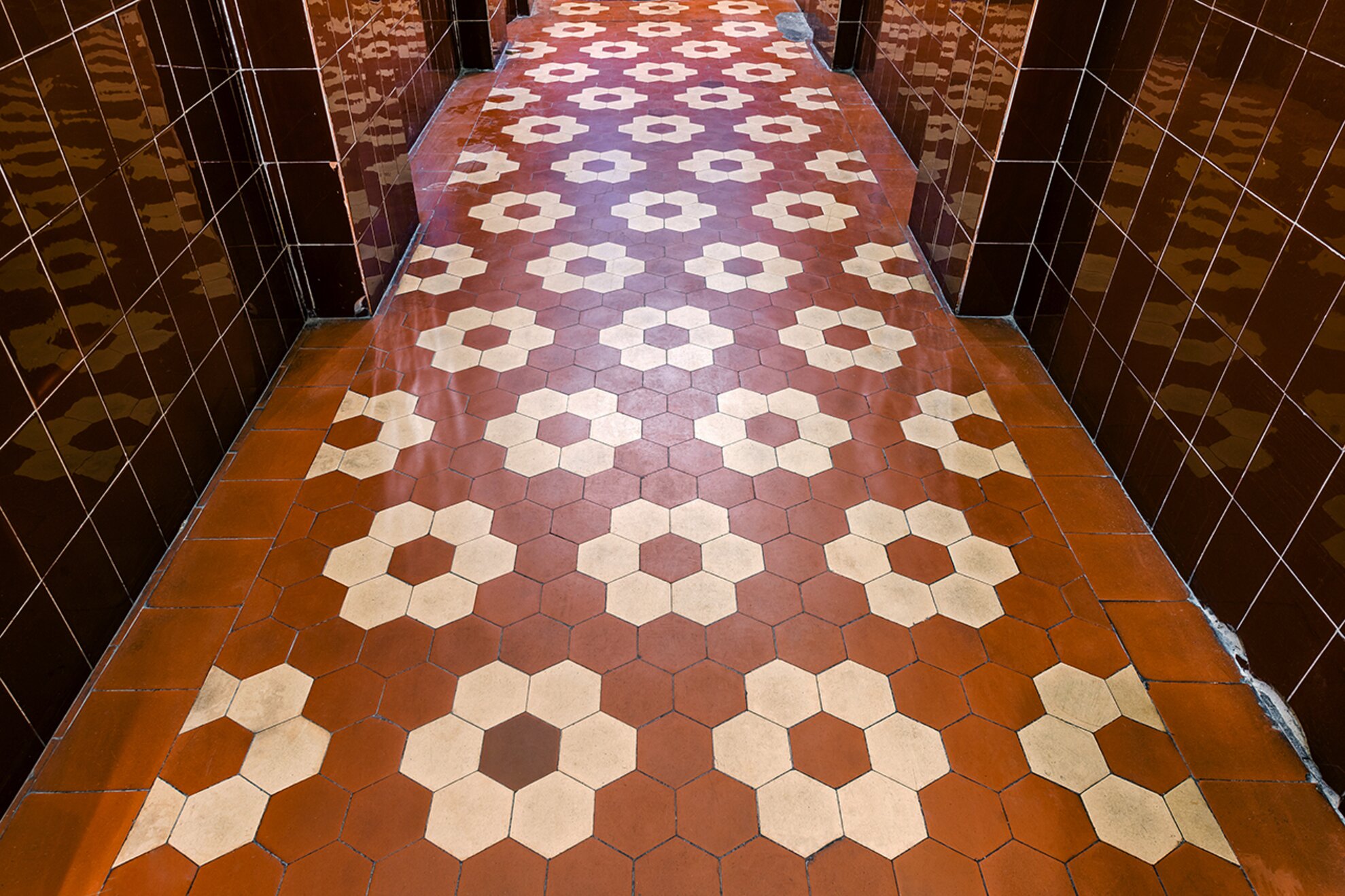
Those who are permitted to enter are greeted by a real Art Nouveau wonder world: ochre-yellow and blue designs adorn Romanesque columns, a painted ceiling is woven with tendrils, and ceramic tiles pattern the floor and walls. Of course, the stairwell is not to be overlooked – while its purpose is short-lived, in transporting us from floor to floor, it’s worth slowing down to admire the artistry.
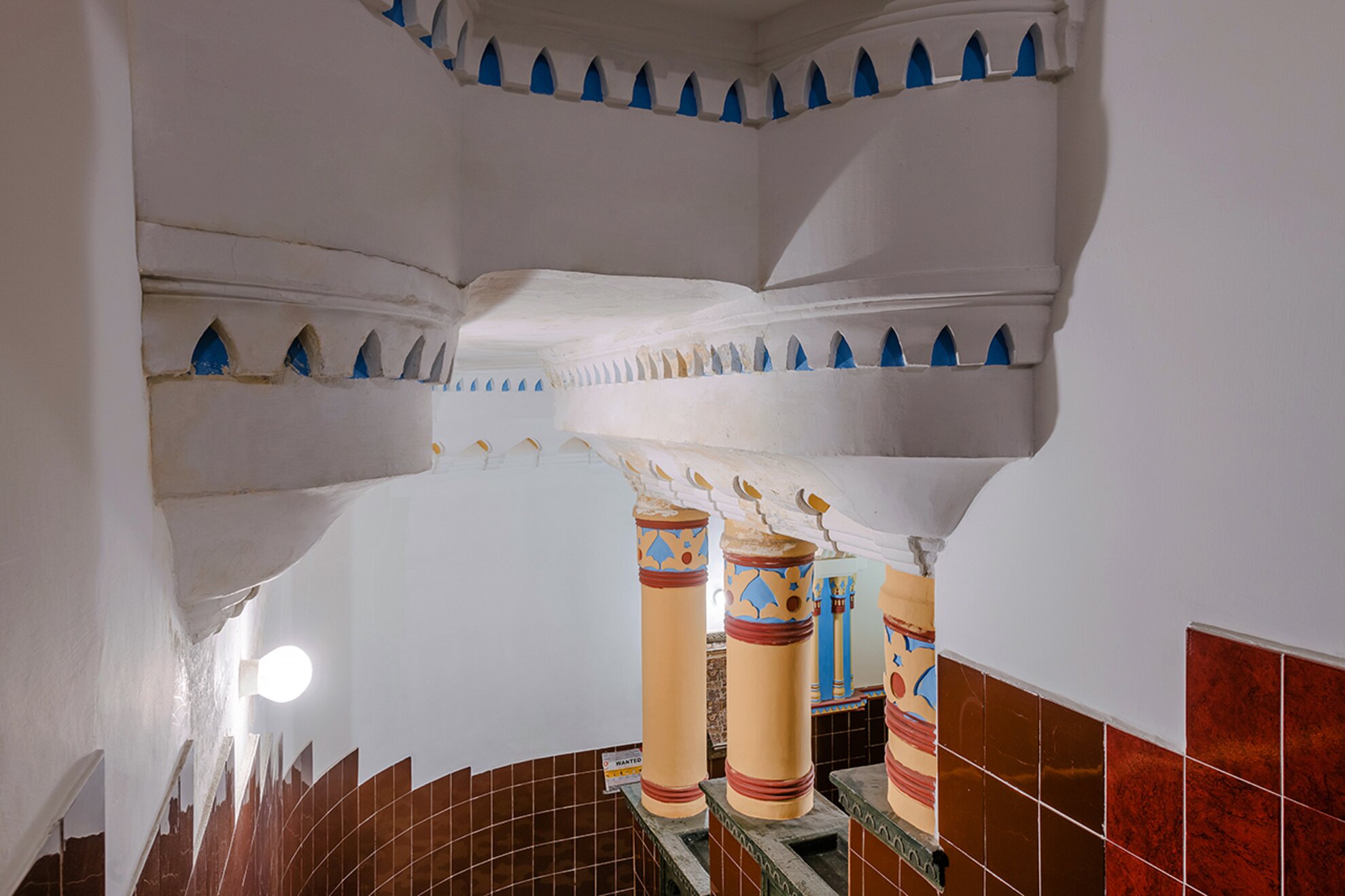
Going higher, the decoration becomes more restrained, typical of turn-of-the-century apartment blocks. The levels are also all connected by a 100-year old lift, which still operates today.
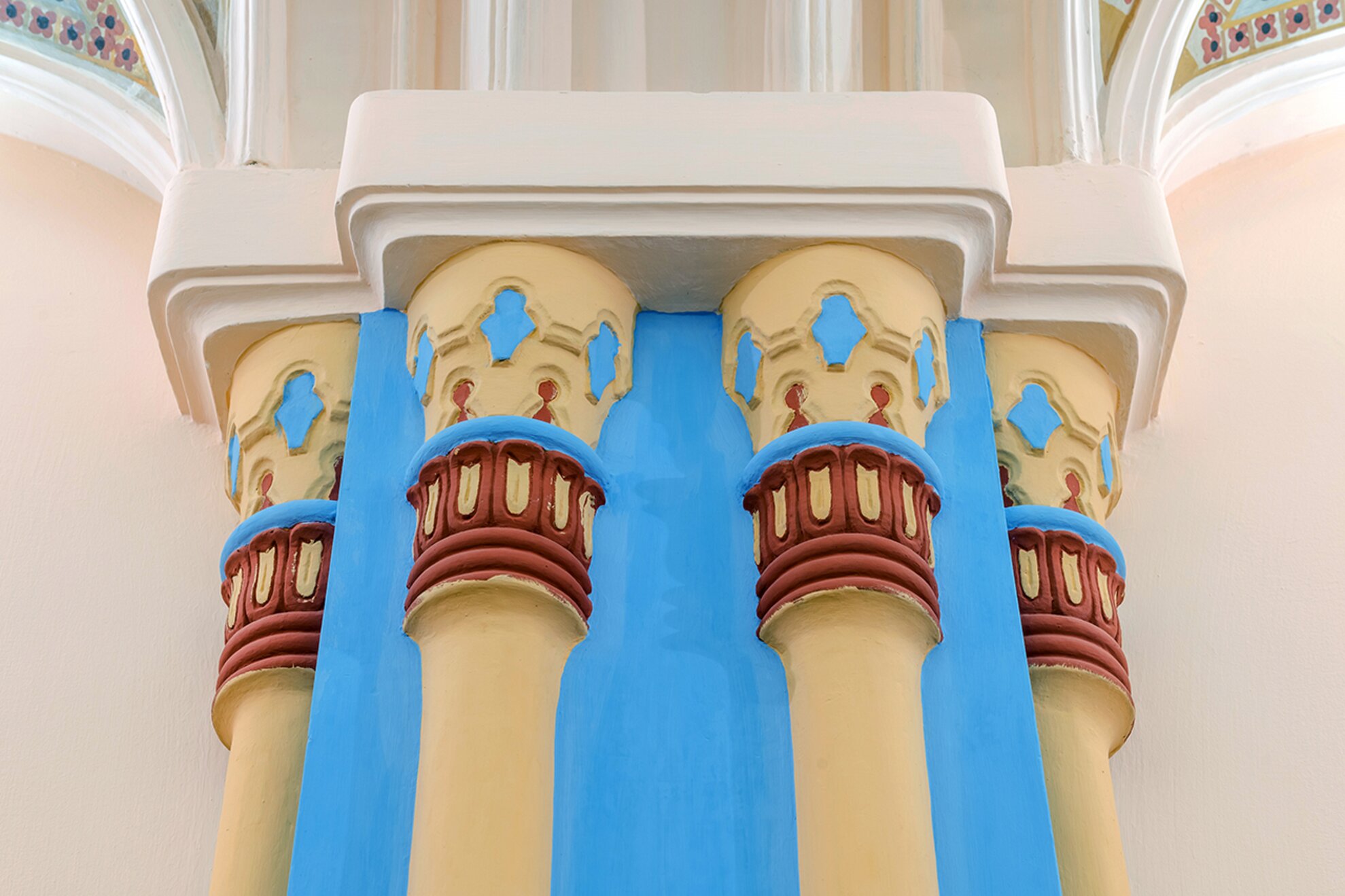
The house was rebuilt in 1931, when the first and second mezzanine business premises were converted into apartments. In 1937, a glass roof was placed above the main entrance to the ground floor store. The building was damaged in 1945, but thanks to architect Jakab Aschner, it received full restoration.
