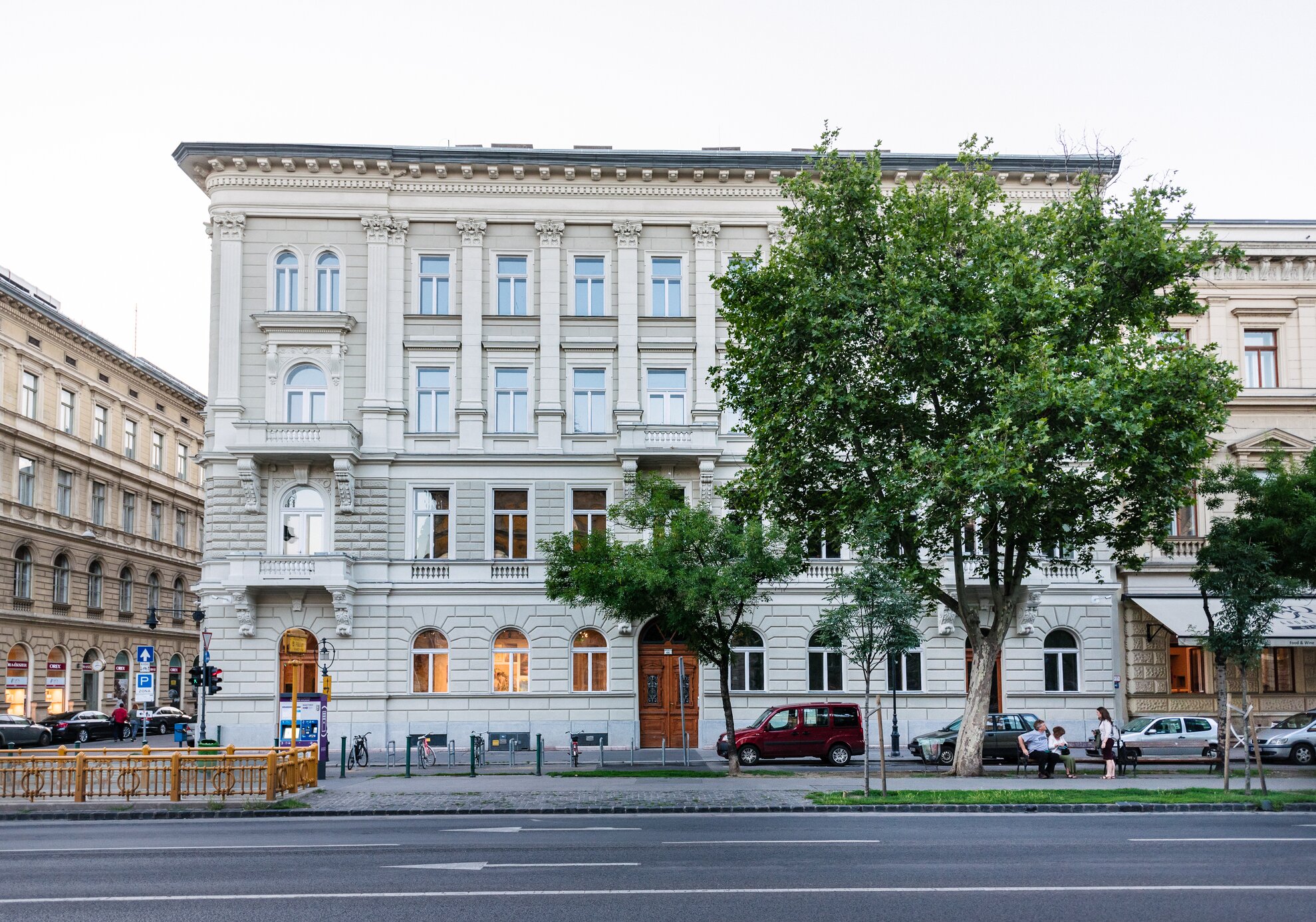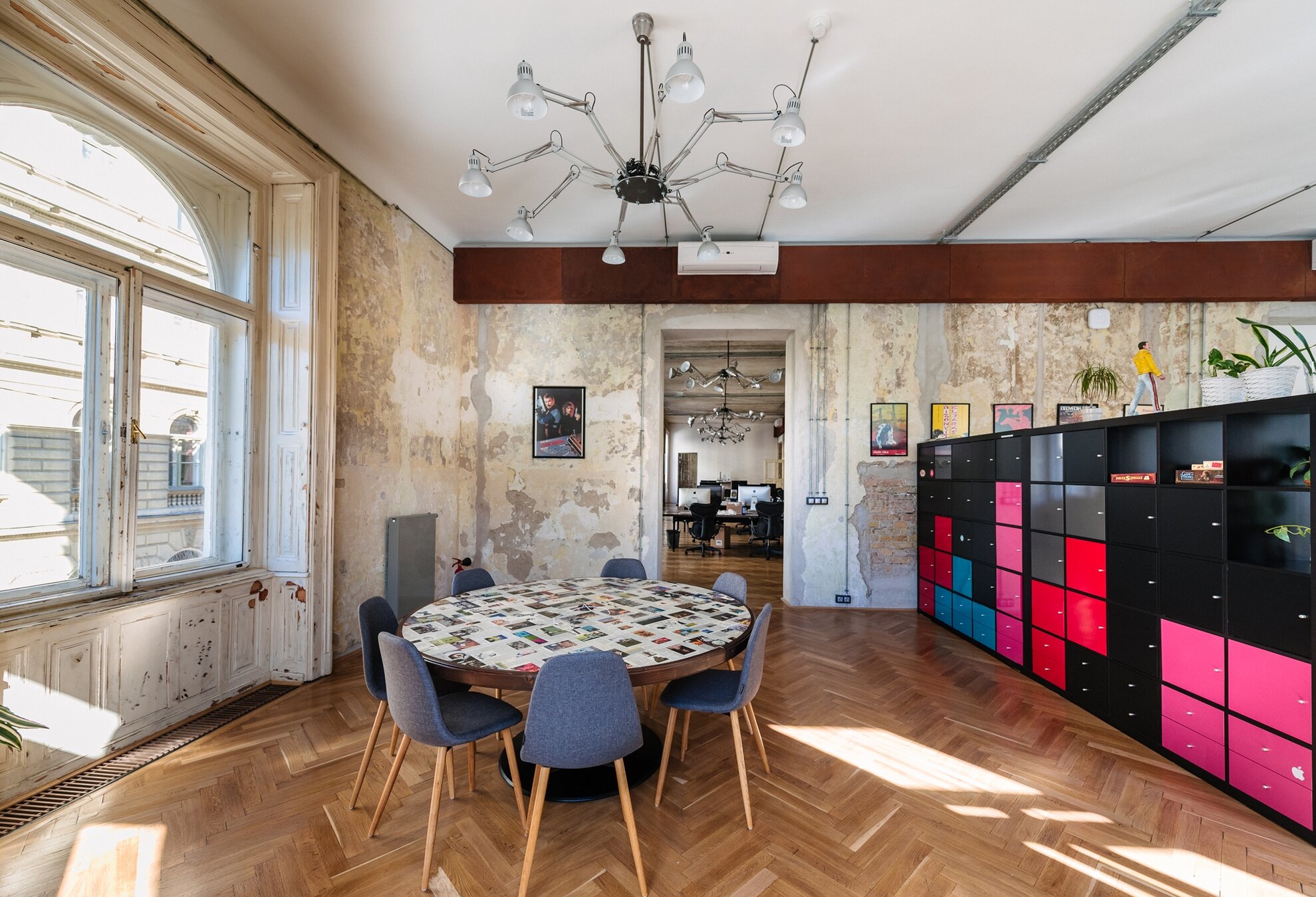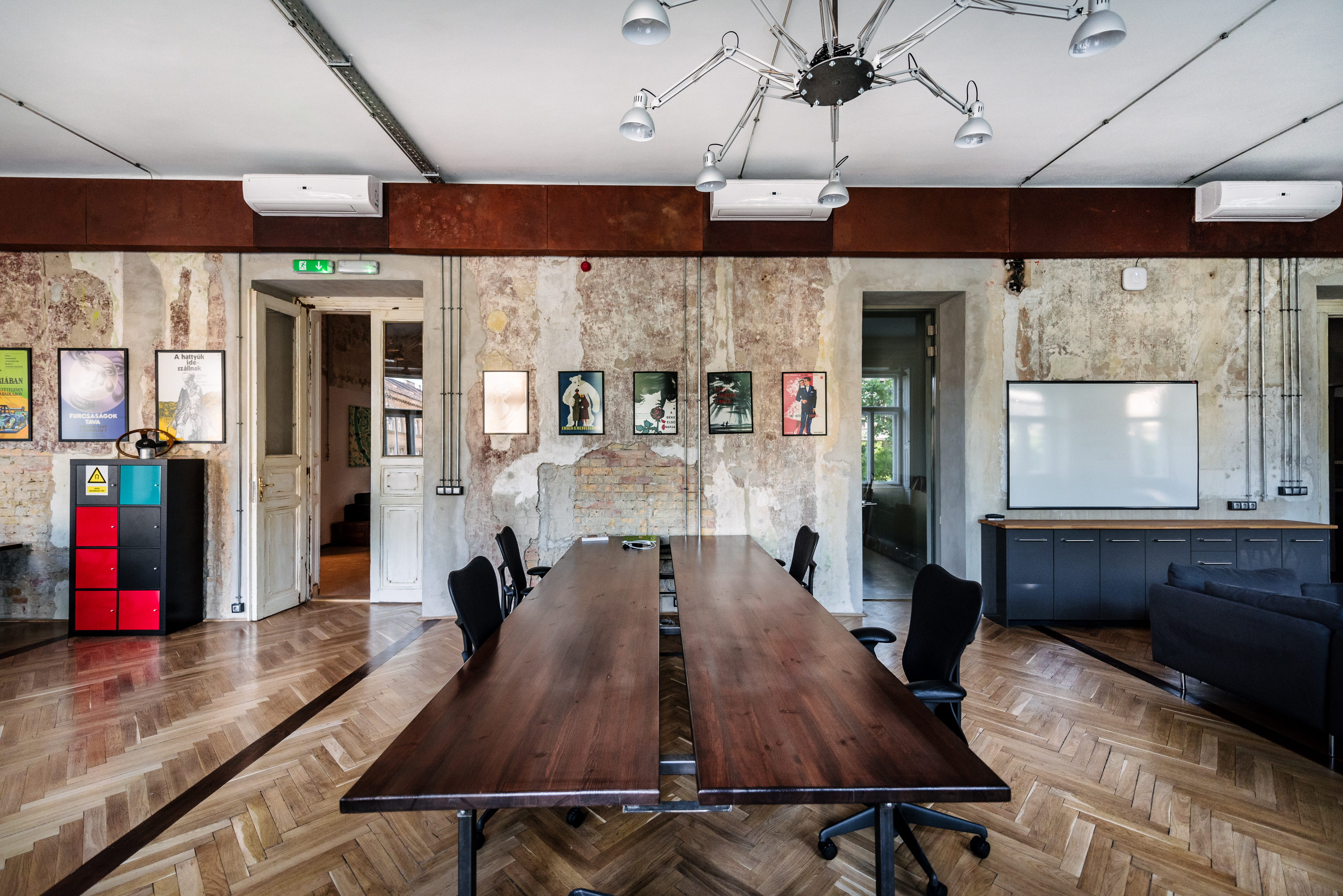Andrássy Avenue may be the most elegant boulevard of Budapest, but there are plenty of buildings along this historic thoroughfare that are in need of renovation. One positive example for the area can be 66 Andrássy Avenue – after a recently completed refurbishment, the renewed exterior of this urban palace fits into its historic setting, but inside it provides a creative and inspiring atmosphere for those who work in the modern offices here.
The historic downtown palace at the Vörösmarty Street stop of metro line M1 is one of the nicest buildings of the middle section of Andrássy Avenue. Its fate could be regarded as typical; its last tenant was MÁV (Hungary’s national railway company), and for the past decade, with a design resembling a shop at a train station, it stood empty, waiting to be used. One of the leading Hungarian real-estate developing companies entrusted architect Tihamér Szalay (MD Stúdió) and interior designer William Clothier (Brody House Group) with redesigning it, which resulted in the A66 office building that looks like a palace from outside, but has the interior design of a ruin pub.

Built during the 1890s, this three-story protected heritage corner building doesn’t show any signs of “contemporary extravagance” on the outside, unless we count the fact that the team that was responsible for the interior design moved into one of the downstairs premises, and the gallery of their open-plan office is quite visible from Andrássy Avenue.

The philosophy behind this renovation is instantly visible upon entering into the gateway. The original ceiling has the leading role, with multiple spotlights illuminating it, but we can already spot a few contemporary elements here and there.

The courtyard is empty for now; the only important thing to see is the red marble fountain.

A modern, glass-walled elevator was placed between the iron-railed staircases.

A media company found its home on the first floor, and the other two floors are also occupied by renters. The reception has a concrete floor, while in the offices there’s parquet beneath our feet.

There’s a black dog at the reception desk (like an obligatory “accessory”), the walls are decorated with posters, and the kitchen has a collection of craft beers that would make Élesztőház jealous.

The original frontage, some ceiling frescos, and the beautiful iron railings of the stairs and the courtyard corridor all remain, yet the inner space is still modern and fresh. The co-working offices are really sunlit, and – at least on the first floor where we toured the building thoroughly – they have spacious inner areas, with plenty of room for growing.
The English architect kept the original doors and windows wherever it was possible. None of the walls were painted inside; their patterns were achieved by scraping off the plaster and the coats of paint to varying extents. As the architect says, these are also part of the building’s history, so they have to be shown. With walls like that, one has to pay attention to the proper treatment of the raw brick surfaces, as these are prone to create dust, which initially was a problem here as well.

The atmosphere of whole building – although it’s much bigger and has a totally different purpose – is similar to that of Brody Studios, located nearby here. That doesn’t mean that it’s a copy, but it’s about having a recognizable, unique style, which is slowly becoming an iconic motif of Budapest.




